Cloakroom with an Integrated Sink and Wooden Worktops Ideas and Designs
Refine by:
Budget
Sort by:Popular Today
1 - 20 of 94 photos
Item 1 of 3
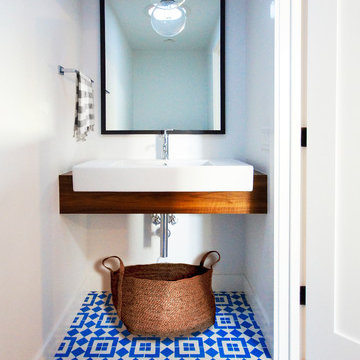
Photo of a small contemporary cloakroom in Austin with white walls, an integrated sink, open cabinets, medium wood cabinets, ceramic flooring, wooden worktops, multi-coloured floors and brown worktops.
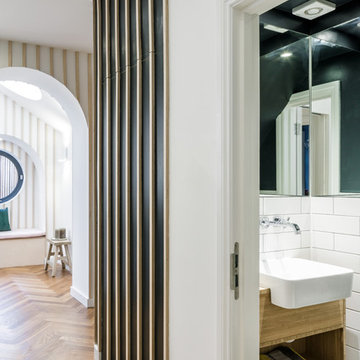
Compact under-stair WC with metro tiles and bespoke bamboo vanity unit.
All photos by Gareth Gardner
Photo of a small classic cloakroom in London with flat-panel cabinets, light wood cabinets, a wall mounted toilet, white tiles, metro tiles, grey walls, ceramic flooring, an integrated sink, wooden worktops and grey floors.
Photo of a small classic cloakroom in London with flat-panel cabinets, light wood cabinets, a wall mounted toilet, white tiles, metro tiles, grey walls, ceramic flooring, an integrated sink, wooden worktops and grey floors.
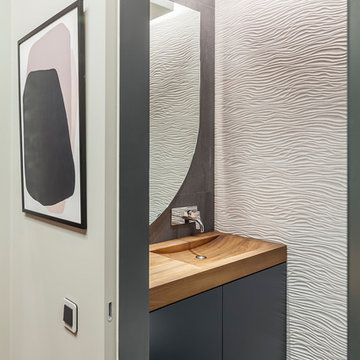
Юрий Гришко
This is an example of a small contemporary cloakroom in Other with flat-panel cabinets, grey cabinets, white tiles, an integrated sink, wooden worktops, grey floors and brown worktops.
This is an example of a small contemporary cloakroom in Other with flat-panel cabinets, grey cabinets, white tiles, an integrated sink, wooden worktops, grey floors and brown worktops.

Design ideas for a traditional cloakroom in Grand Rapids with open cabinets, dark wood cabinets, grey tiles, porcelain tiles, grey walls, porcelain flooring, an integrated sink, wooden worktops, grey floors, brown worktops and a floating vanity unit.

Small classic cloakroom in Other with freestanding cabinets, brown cabinets, a one-piece toilet, blue walls, dark hardwood flooring, an integrated sink, wooden worktops, brown floors, brown worktops, a freestanding vanity unit and wainscoting.
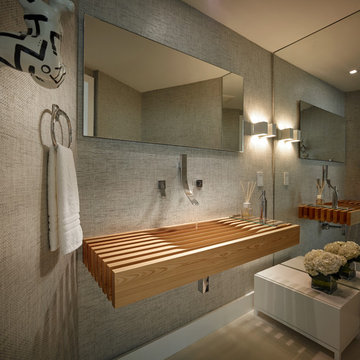
CH Construction group
This is an example of a small contemporary cloakroom in Miami with grey walls, porcelain flooring, an integrated sink, wooden worktops, beige floors and brown worktops.
This is an example of a small contemporary cloakroom in Miami with grey walls, porcelain flooring, an integrated sink, wooden worktops, beige floors and brown worktops.
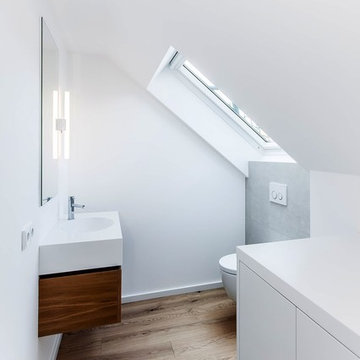
Photo of a small contemporary cloakroom in Munich with dark wood cabinets, a wall mounted toilet, grey tiles, white walls, an integrated sink, wooden worktops, stone tiles and medium hardwood flooring.
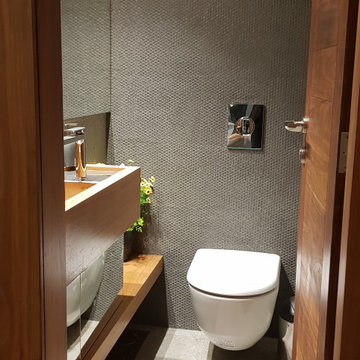
This is an example of a small modern cloakroom in Other with glass-front cabinets, light wood cabinets, a wall mounted toilet, grey tiles, ceramic tiles, grey walls, ceramic flooring, an integrated sink, wooden worktops, grey floors and a floating vanity unit.
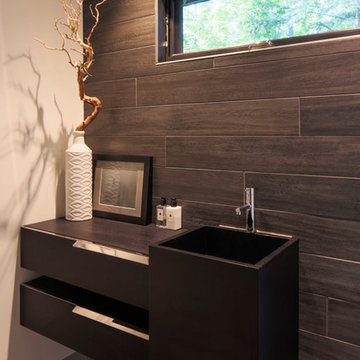
Todd Z
This is an example of a medium sized contemporary cloakroom in Other with flat-panel cabinets, dark wood cabinets, brown tiles, white walls, an integrated sink, wooden worktops, porcelain tiles and concrete flooring.
This is an example of a medium sized contemporary cloakroom in Other with flat-panel cabinets, dark wood cabinets, brown tiles, white walls, an integrated sink, wooden worktops, porcelain tiles and concrete flooring.
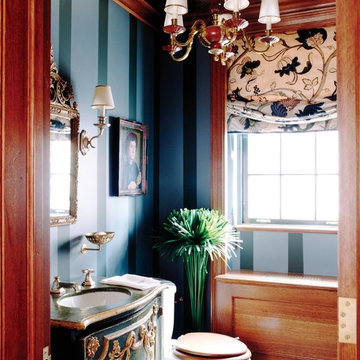
Why skimp on the powder room? Here, an Italian 18th Century Cabinet serves as the sink and a Jacobean textile for the shade.
Photo of a medium sized eclectic cloakroom in New York with freestanding cabinets, green cabinets, a two-piece toilet, blue walls, an integrated sink, wooden worktops and green worktops.
Photo of a medium sized eclectic cloakroom in New York with freestanding cabinets, green cabinets, a two-piece toilet, blue walls, an integrated sink, wooden worktops and green worktops.
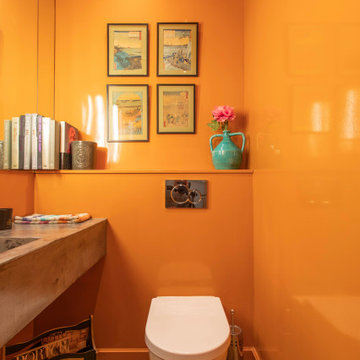
Design ideas for a contemporary cloakroom in London with orange walls, medium hardwood flooring, an integrated sink, wooden worktops, brown floors and brown worktops.
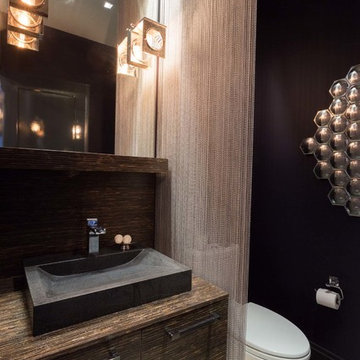
This is an example of a modern cloakroom in New York with flat-panel cabinets, dark wood cabinets, an integrated sink and wooden worktops.
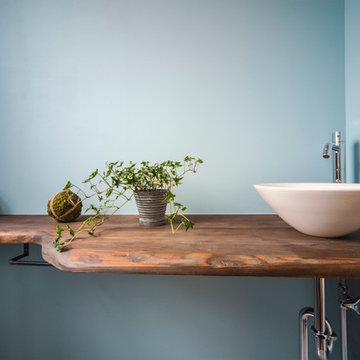
トイレの手洗いスペースもお客様のこだわりで
とってもおしゃれな空間になりました。
Design ideas for a large coastal cloakroom in Other with open cabinets, brown cabinets, blue walls, vinyl flooring, an integrated sink, wooden worktops and grey floors.
Design ideas for a large coastal cloakroom in Other with open cabinets, brown cabinets, blue walls, vinyl flooring, an integrated sink, wooden worktops and grey floors.
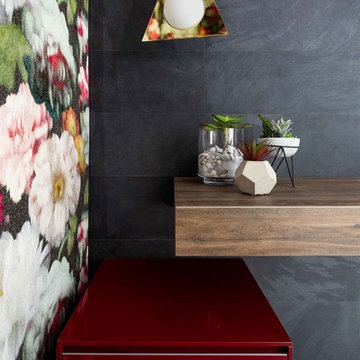
Design ideas for a small contemporary cloakroom in Miami with flat-panel cabinets, red cabinets, black tiles, porcelain tiles, multi-coloured walls, porcelain flooring, an integrated sink, wooden worktops and grey floors.
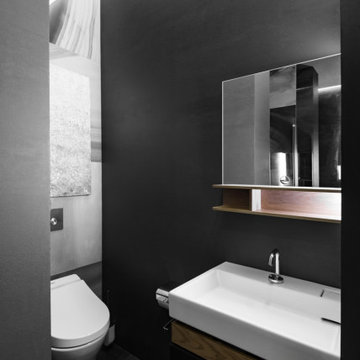
Санузел. Унитаз, ТОТО. Раковина подвесная.
Design ideas for a medium sized contemporary cloakroom in Saint Petersburg with flat-panel cabinets, medium wood cabinets, a one-piece toilet, black and white tiles, ceramic tiles, black walls, ceramic flooring, an integrated sink, wooden worktops, grey floors, brown worktops and a floating vanity unit.
Design ideas for a medium sized contemporary cloakroom in Saint Petersburg with flat-panel cabinets, medium wood cabinets, a one-piece toilet, black and white tiles, ceramic tiles, black walls, ceramic flooring, an integrated sink, wooden worktops, grey floors, brown worktops and a floating vanity unit.
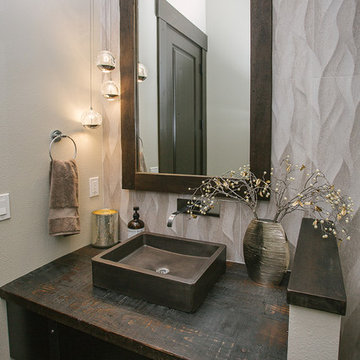
modern powder room cabinetry with custom mirror frame.
Inspiration for a medium sized classic cloakroom in Portland with all styles of cabinet, dark wood cabinets, all types of toilet, white walls, ceramic flooring, an integrated sink, wooden worktops, brown floors, brown worktops and a built in vanity unit.
Inspiration for a medium sized classic cloakroom in Portland with all styles of cabinet, dark wood cabinets, all types of toilet, white walls, ceramic flooring, an integrated sink, wooden worktops, brown floors, brown worktops and a built in vanity unit.
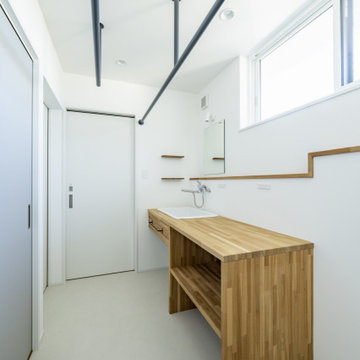
暮らしながら書道教室を開ける家がいい。
教室とプライベート空間をしっかりわけたい。
開放的な中庭があるコの字型の間取りがいい。
リビングの窓にはおしゃれな障子を。
無垢床は自然な雰囲気のナラをリビングに。
踏み心地よい北米松を寝室に選んだ。
家族みんなで動線を考え、たったひとつ間取りにたどり着いた。
光と風を取り入れ、快適に暮らせるようなつくりを。
そんな理想を取り入れた建築計画を一緒に考えました。
そして、家族の想いがまたひとつカタチになりました。
家族構成:夫婦
施工面積: 117.17㎡(35.44坪)
竣工:2022年11月
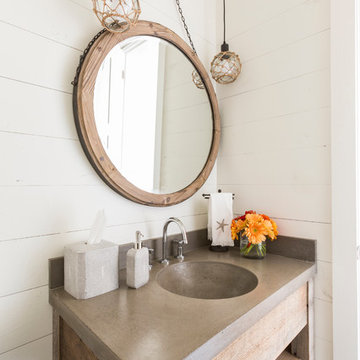
Photos by Julie Soefer
Design ideas for a nautical cloakroom in Houston with open cabinets, light wood cabinets, white walls, an integrated sink, wooden worktops and grey worktops.
Design ideas for a nautical cloakroom in Houston with open cabinets, light wood cabinets, white walls, an integrated sink, wooden worktops and grey worktops.
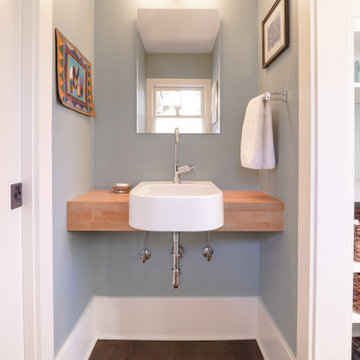
This Arts & Crafts Bungalow got a full makeover! A Not So Big house, the 600 SF first floor now sports a new kitchen, daily entry w. custom back porch, 'library' dining room (with a room divider peninsula for storage) and a new powder room and laundry room!
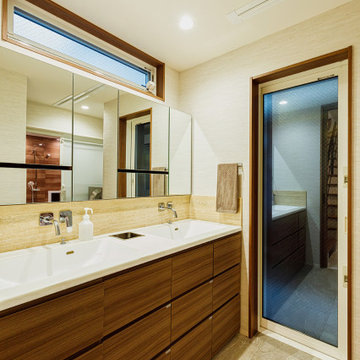
洗面室はタイルと木の温もりを活かした清潔感あふれる設計。2つの洗面ボウルが忙しい朝には重宝します。このスッキリとした空間を実現しているのが隠された収納。「主人はいちばん時間をかけて計画していました」と奥様。
Photo of a medium sized contemporary cloakroom in Tokyo Suburbs with white tiles, beige floors, white worktops, a wallpapered ceiling, wallpapered walls, beaded cabinets, wood-effect tiles, white walls, porcelain flooring, a built in vanity unit, dark wood cabinets, an integrated sink and wooden worktops.
Photo of a medium sized contemporary cloakroom in Tokyo Suburbs with white tiles, beige floors, white worktops, a wallpapered ceiling, wallpapered walls, beaded cabinets, wood-effect tiles, white walls, porcelain flooring, a built in vanity unit, dark wood cabinets, an integrated sink and wooden worktops.
Cloakroom with an Integrated Sink and Wooden Worktops Ideas and Designs
1