Cloakroom with Bamboo Flooring and Concrete Flooring Ideas and Designs
Refine by:
Budget
Sort by:Popular Today
1 - 20 of 867 photos
Item 1 of 3

Architect: Becker Henson Niksto
General Contractor: Allen Construction
Photographer: Jim Bartsch Photography
Contemporary cloakroom in Santa Barbara with open cabinets, a one-piece toilet, grey walls, concrete flooring, a vessel sink, solid surface worktops, grey floors, grey worktops and feature lighting.
Contemporary cloakroom in Santa Barbara with open cabinets, a one-piece toilet, grey walls, concrete flooring, a vessel sink, solid surface worktops, grey floors, grey worktops and feature lighting.

раковина была изготовлена на заказ под размеры чугунных ножек от швейной машинки любимой бабушки Любы. эта машинка имела несколько жизней, работала на семью, шила одежду, была стойкой под телефон с вертушкой, была письменным столиком для младшей школьницы, и теперь поддерживает раковину. чугунные ноги были очищены и выкрашены краской из баллончика. на стенах покрытие из микроцемента. одна стена выложена из стеклоблоков которые пропускают в помещение дневной свет.

Award wining Powder Room with tiled wall feature, wall mounted faucet & custom vanity/shelf.
This is an example of a small midcentury cloakroom in Seattle with open cabinets, medium wood cabinets, a one-piece toilet, black tiles, porcelain tiles, black walls, concrete flooring, a vessel sink, grey floors and a floating vanity unit.
This is an example of a small midcentury cloakroom in Seattle with open cabinets, medium wood cabinets, a one-piece toilet, black tiles, porcelain tiles, black walls, concrete flooring, a vessel sink, grey floors and a floating vanity unit.

Powder room
Photo of a scandi cloakroom in Denver with open cabinets, light wood cabinets, black walls, concrete flooring, grey floors and a floating vanity unit.
Photo of a scandi cloakroom in Denver with open cabinets, light wood cabinets, black walls, concrete flooring, grey floors and a floating vanity unit.
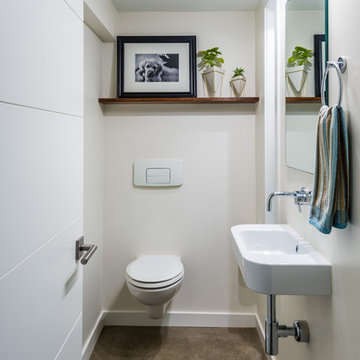
Photos by Andrew Giammarco Photography.
Photo of a small contemporary cloakroom in Seattle with a wall mounted toilet, concrete flooring, a wall-mounted sink, beige walls and grey floors.
Photo of a small contemporary cloakroom in Seattle with a wall mounted toilet, concrete flooring, a wall-mounted sink, beige walls and grey floors.
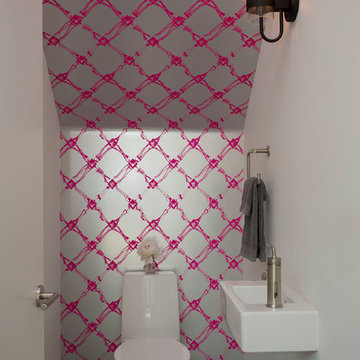
Photography by Paul Bardagjy
Design ideas for a small contemporary cloakroom in Austin with a wall-mounted sink, a one-piece toilet, multi-coloured walls and concrete flooring.
Design ideas for a small contemporary cloakroom in Austin with a wall-mounted sink, a one-piece toilet, multi-coloured walls and concrete flooring.
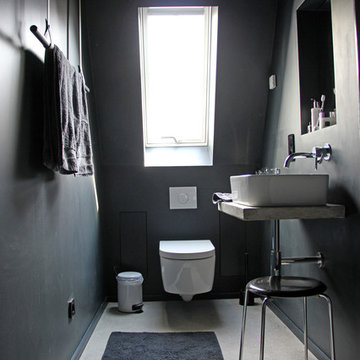
©AnneLiWest|Berlin
Photo of a small industrial cloakroom in Berlin with a vessel sink, a wall mounted toilet, black walls, concrete flooring and concrete worktops.
Photo of a small industrial cloakroom in Berlin with a vessel sink, a wall mounted toilet, black walls, concrete flooring and concrete worktops.

Photography by David Glomb
Design ideas for a contemporary cloakroom in Los Angeles with beige tiles, stone tiles, white walls, a vessel sink, wooden worktops, concrete flooring and brown worktops.
Design ideas for a contemporary cloakroom in Los Angeles with beige tiles, stone tiles, white walls, a vessel sink, wooden worktops, concrete flooring and brown worktops.

Das Patienten WC ist ähnlich ausgeführt wie die Zahnhygiene, die Tapete zieht sich durch, der Waschtisch ist hier in eine Nische gesetzt. Pendelleuchten von der Decke setzen Lichtakzente auf der Tapete. DIese verleiht dem Raum eine Tiefe und vergrößert ihn optisch.
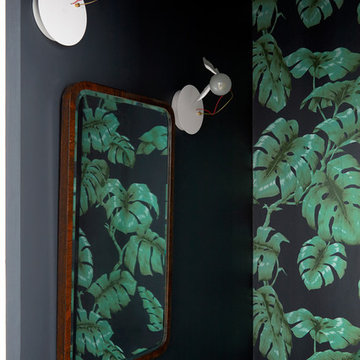
Anna Stathaki
This is an example of a small scandinavian cloakroom in London with a one-piece toilet, blue walls, concrete flooring, a wall-mounted sink and beige floors.
This is an example of a small scandinavian cloakroom in London with a one-piece toilet, blue walls, concrete flooring, a wall-mounted sink and beige floors.
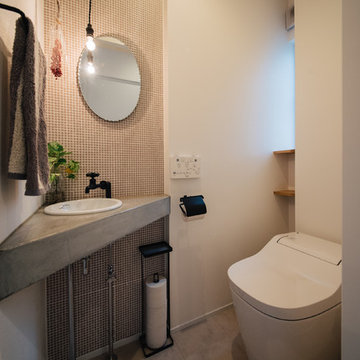
モルタルとタイル、造作照明のアイアンなどの素材が楽しいトイレスペース
Photo of a scandi cloakroom in Other with white tiles, porcelain tiles, white walls, concrete flooring, a built-in sink and grey floors.
Photo of a scandi cloakroom in Other with white tiles, porcelain tiles, white walls, concrete flooring, a built-in sink and grey floors.

Asian powder room with Hakatai mosaic glass tile wall as backdrop, Asian vanity with Koi vessel sink, modern faucet in bamboo shape and dramatic golden mirror.

A powder room focuses on green sustainable design:- A dual flush toilet conserves water. Bamboo flooring is a renewable grass. River pebbles on the wall are a natural material. The sink pedestal is fashioned from salvaged wood from a 200 yr old barn.
Staging by Karen Salveson, Miss Conception Design
Photography by Peter Fox Photography

This 800 square foot Accessory Dwelling Unit steps down a lush site in the Portland Hills. The street facing balcony features a sculptural bronze and concrete trough spilling water into a deep basin. The split-level entry divides upper-level living and lower level sleeping areas. Generous south facing decks, visually expand the building's area and connect to a canopy of trees. The mid-century modern details and materials of the main house are continued into the addition. Inside a ribbon of white-washed oak flows from the entry foyer to the lower level, wrapping the stairs and walls with its warmth. Upstairs the wood's texture is seen in stark relief to the polished concrete floors and the crisp white walls of the vaulted space. Downstairs the wood, coupled with the muted tones of moss green walls, lend the sleeping area a tranquil feel.
Contractor: Ricardo Lovett General Contracting
Photographer: David Papazian Photography

Inspiration for a medium sized modern cloakroom in Other with a one-piece toilet, grey tiles, cement tiles, grey walls, concrete flooring, a vessel sink, engineered stone worktops, grey floors, white worktops and a built in vanity unit.
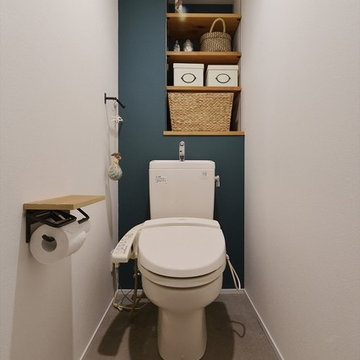
Inspiration for a cloakroom with open cabinets, multi-coloured walls, concrete flooring and grey floors.

Design ideas for a contemporary cloakroom in Other with flat-panel cabinets, light wood cabinets, a wall mounted toilet, orange walls, concrete flooring, a vessel sink, wooden worktops, grey floors, beige worktops and a feature wall.
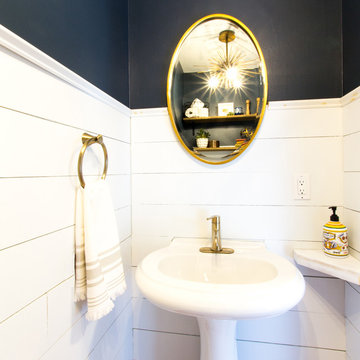
This small powder room was updated with white shiplap and navy walls, rustic reclaimed wood shelving and champagne brass finishes.
Photo of a small beach style cloakroom in Other with a two-piece toilet, blue walls, bamboo flooring, a pedestal sink and brown floors.
Photo of a small beach style cloakroom in Other with a two-piece toilet, blue walls, bamboo flooring, a pedestal sink and brown floors.

Inspiration for a medium sized world-inspired cloakroom in Kyoto with open cabinets, medium wood cabinets, a two-piece toilet, white tiles, porcelain tiles, white walls, concrete flooring, a vessel sink, laminate worktops, grey floors and beige worktops.
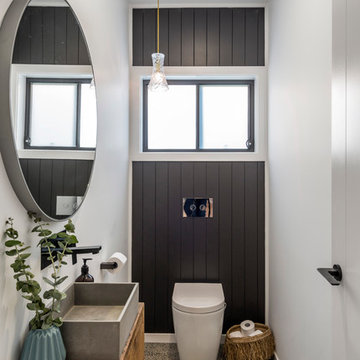
Inspiration for a nautical cloakroom in Gold Coast - Tweed with flat-panel cabinets, medium wood cabinets, a one-piece toilet, white walls, concrete flooring, a vessel sink, wooden worktops, brown worktops and a feature wall.
Cloakroom with Bamboo Flooring and Concrete Flooring Ideas and Designs
1