Cloakroom with Beige Floors and Black Worktops Ideas and Designs
Refine by:
Budget
Sort by:Popular Today
1 - 20 of 152 photos
Item 1 of 3

Lob des Schattens. In diesem Gästebad wurde alles konsequent dunkel gehalten, treten Sie ein und spüren Sie die Ruhe.
Inspiration for a medium sized contemporary cloakroom in Other with flat-panel cabinets, black walls, light hardwood flooring, an integrated sink, granite worktops, beige floors, black worktops, medium wood cabinets, a two-piece toilet and a floating vanity unit.
Inspiration for a medium sized contemporary cloakroom in Other with flat-panel cabinets, black walls, light hardwood flooring, an integrated sink, granite worktops, beige floors, black worktops, medium wood cabinets, a two-piece toilet and a floating vanity unit.

Photo : Romain Ricard
This is an example of a small contemporary cloakroom in Paris with beaded cabinets, medium wood cabinets, a wall mounted toilet, beige tiles, ceramic tiles, beige walls, ceramic flooring, a console sink, quartz worktops, beige floors, black worktops and a floating vanity unit.
This is an example of a small contemporary cloakroom in Paris with beaded cabinets, medium wood cabinets, a wall mounted toilet, beige tiles, ceramic tiles, beige walls, ceramic flooring, a console sink, quartz worktops, beige floors, black worktops and a floating vanity unit.

TEAM
Interior Designer: LDa Architecture & Interiors
Builder: Youngblood Builders
Photographer: Greg Premru Photography
This is an example of a small beach style cloakroom in Boston with open cabinets, distressed cabinets, a one-piece toilet, white walls, light hardwood flooring, a vessel sink, soapstone worktops, beige floors and black worktops.
This is an example of a small beach style cloakroom in Boston with open cabinets, distressed cabinets, a one-piece toilet, white walls, light hardwood flooring, a vessel sink, soapstone worktops, beige floors and black worktops.

A multi use room - this is not only a powder room but also a laundry. My clients wanted to hide the utilitarian aspect of the room so the washer and dryer are hidden behind cabinet doors.
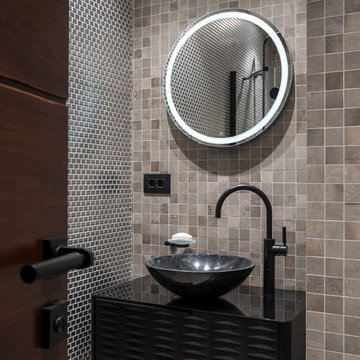
Олег Маковецкий
Industrial cloakroom in Moscow with black cabinets, beige tiles, grey tiles, a vessel sink, beige floors and black worktops.
Industrial cloakroom in Moscow with black cabinets, beige tiles, grey tiles, a vessel sink, beige floors and black worktops.

郊外の山間部にある和風の住宅
Design ideas for a small world-inspired cloakroom in Fukuoka with beaded cabinets, light wood cabinets, a one-piece toilet, beige walls, light hardwood flooring, a submerged sink, granite worktops, beige floors and black worktops.
Design ideas for a small world-inspired cloakroom in Fukuoka with beaded cabinets, light wood cabinets, a one-piece toilet, beige walls, light hardwood flooring, a submerged sink, granite worktops, beige floors and black worktops.

SB apt is the result of a renovation of a 95 sqm apartment. Originally the house had narrow spaces, long narrow corridors and a very articulated living area. The request from the customers was to have a simple, large and bright house, easy to clean and organized.
Through our intervention it was possible to achieve a result of lightness and organization.
It was essential to define a living area free from partitions, a more reserved sleeping area and adequate services. The obtaining of new accessory spaces of the house made the client happy, together with the transformation of the bathroom-laundry into an independent guest bathroom, preceded by a hidden, capacious and functional laundry.
The palette of colors and materials chosen is very simple and constant in all rooms of the house.
Furniture, lighting and decorations were selected following a careful acquaintance with the clients, interpreting their personal tastes and enhancing the key points of the house.
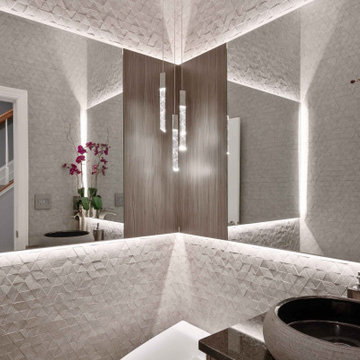
Photo of a small contemporary cloakroom in Baltimore with flat-panel cabinets, medium wood cabinets, a bidet, grey tiles, ceramic tiles, grey walls, ceramic flooring, a vessel sink, granite worktops, beige floors, black worktops and a floating vanity unit.
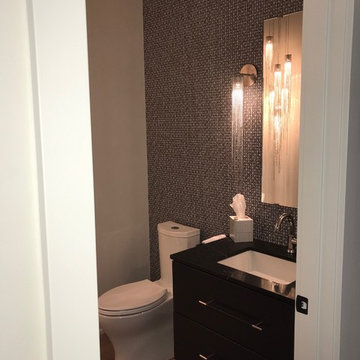
This is an example of a small modern cloakroom in Other with flat-panel cabinets, black cabinets, a two-piece toilet, black and white tiles, multi-coloured walls, light hardwood flooring, a submerged sink, marble worktops, beige floors and black worktops.

Step into the luxurious ambiance of the downstairs powder room, where opulence meets sophistication in a stunning display of modern design.
The focal point of the room is the sleek and elegant vanity, crafted from rich wood and topped with a luxurious marble countertop. The vanity exudes timeless charm with its clean lines and exquisite craftsmanship, offering both style and functionality.
Above the vanity, a large mirror with a slim metal frame reflects the room's beauty and adds a sense of depth and spaciousness. The mirror's minimalist design complements the overall aesthetic of the powder room, enhancing its contemporary allure.
Soft, ambient lighting bathes the room in a warm glow, creating a serene and inviting atmosphere. A statement pendant light hangs from the ceiling, casting a soft and diffused light that adds to the room's luxurious ambiance.
This powder room is more than just a functional space; it's a sanctuary of indulgence and relaxation, where every detail is meticulously curated to create a truly unforgettable experience. Welcome to a world of refined elegance and modern luxury.

Inspiration for a traditional cloakroom in Calgary with freestanding cabinets, brown cabinets, a wall mounted toilet, green walls, medium hardwood flooring, a submerged sink, quartz worktops, beige floors, black worktops, a freestanding vanity unit and exposed beams.
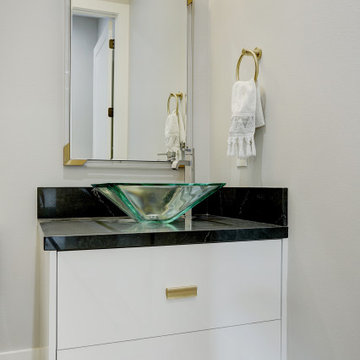
Beautiful powder bath with gold finishes.
This is an example of a medium sized contemporary cloakroom in Houston with flat-panel cabinets, white cabinets, grey walls, a vessel sink, beige floors, black worktops, a floating vanity unit, a one-piece toilet, light hardwood flooring and engineered stone worktops.
This is an example of a medium sized contemporary cloakroom in Houston with flat-panel cabinets, white cabinets, grey walls, a vessel sink, beige floors, black worktops, a floating vanity unit, a one-piece toilet, light hardwood flooring and engineered stone worktops.

Our Ridgewood Estate project is a new build custom home located on acreage with a lake. It is filled with luxurious materials and family friendly details.

Our client requested that we turn her bland and boring powder room into an inspiring and unexpected space for guests! We selected a bold wallpaper for the powder room walls that works perfectly with the existing fixtures!

輸入クロスを使用してアクセントにしています。
Design ideas for a small cloakroom in Other with open cabinets, black cabinets, a one-piece toilet, grey tiles, grey walls, vinyl flooring, a built-in sink, beige floors, black worktops and a freestanding vanity unit.
Design ideas for a small cloakroom in Other with open cabinets, black cabinets, a one-piece toilet, grey tiles, grey walls, vinyl flooring, a built-in sink, beige floors, black worktops and a freestanding vanity unit.
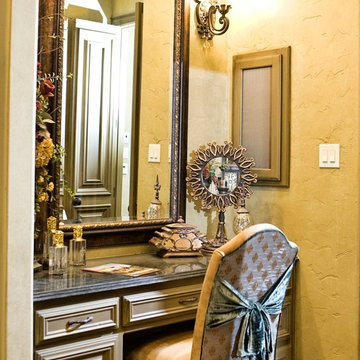
Photo of an expansive traditional cloakroom in Dallas with shaker cabinets, beige cabinets, a one-piece toilet, beige walls, granite worktops, beige floors and black worktops.
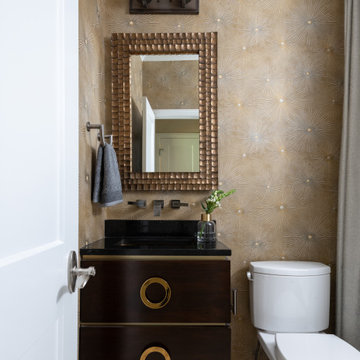
Medium sized classic cloakroom in Dallas with freestanding cabinets, brown cabinets, a two-piece toilet, beige floors, black worktops, a floating vanity unit and wallpapered walls.

Rustic cloakroom in Denver with open cabinets, black cabinets, a wall mounted toilet, porcelain flooring, a vessel sink, stainless steel worktops, beige floors, black worktops, a floating vanity unit and a wood ceiling.
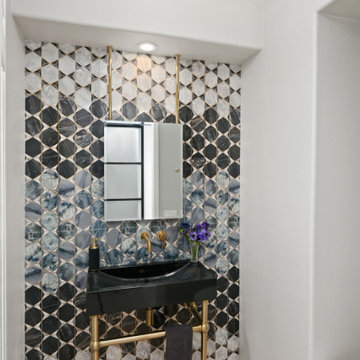
This contemporary powder room has just the right sparkle and color to create an exciting space. Free standing black marble vanity and gold accents add glamour. The large format porcelain wall tile treatment provides the distinctive design element.

В портфолио Design Studio Yuriy Zimenko можно найти разные проекты: монохромные и яркие, минималистичные и классические. А все потому, что Юрий Зименко любит экспериментировать. Да и заказчики свое жилье видят по-разному. В случае с этой квартирой, расположенной в одном из новых жилых комплексов Киева, построение проекта началось с эмоций. Во время первой встречи с дизайнером, его будущие заказчики обмолвились о недавнем путешествии в Австрию. В семье двое сыновей, оба спортсмены и поездки на горнолыжные курорты – не просто часть общего досуга. Во время последнего вояжа, родители и их дети провели несколько дней в шале. Рассказывали о нем настолько эмоционально, что именно дома на альпийских склонах стали для дизайнера Юрия Зименко главной вводной в разработке концепции квартиры в Киеве. «В чем главная особенность шале? В обилии натурального дерева. А дерево в интерьере – отличный фон для цветовых экспериментов, к которым я время от времени прибегаю. Мы ухватились за эту идею и постарались максимально раскрыть ее в пространстве интерьера», – рассказывает Юрий Зименко.
Началось все с доработки изначальной планировки. Центральное ядро апартаментов выделили под гостиную, объединенную с кухней и столовой. По соседству расположили две спальни и ванные комнаты, выкроить место для которых удалось за счет просторного коридора. А вот главную ставку в оформлении квартиры сделали на фактуры: дерево, металл, камень, натуральный текстиль и меховую обивку. А еще – на цветовые акценты и арт-объекты от украинских художников. Большая часть мебели в этом интерьере также украинского производства. «Мы ставили перед собой задачу сформировать современное пространство с атмосферой, которую заказчики смогли бы назвать «своим домом». Для этого использовали тактильные материалы и богатую палитру.
Cloakroom with Beige Floors and Black Worktops Ideas and Designs
1