Cloakroom with Beige Floors and Black Worktops Ideas and Designs
Refine by:
Budget
Sort by:Popular Today
21 - 40 of 152 photos
Item 1 of 3

Our client requested that we turn her bland and boring powder room into an inspiring and unexpected space for guests! We selected a bold wallpaper for the powder room walls that works perfectly with the existing fixtures!

輸入クロスを使用してアクセントにしています。
Design ideas for a small cloakroom in Other with open cabinets, black cabinets, a one-piece toilet, grey tiles, grey walls, vinyl flooring, a built-in sink, beige floors, black worktops and a freestanding vanity unit.
Design ideas for a small cloakroom in Other with open cabinets, black cabinets, a one-piece toilet, grey tiles, grey walls, vinyl flooring, a built-in sink, beige floors, black worktops and a freestanding vanity unit.
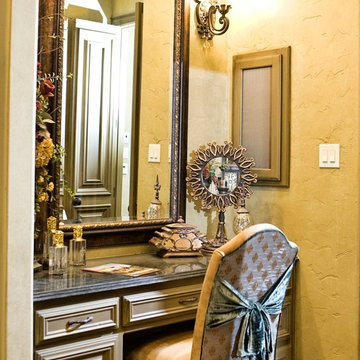
Photo of an expansive traditional cloakroom in Dallas with shaker cabinets, beige cabinets, a one-piece toilet, beige walls, granite worktops, beige floors and black worktops.
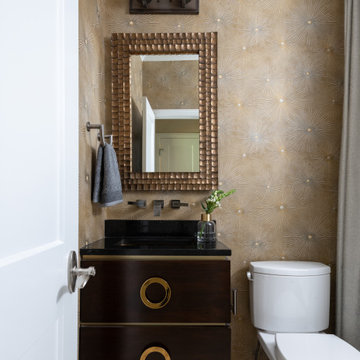
Medium sized classic cloakroom in Dallas with freestanding cabinets, brown cabinets, a two-piece toilet, beige floors, black worktops, a floating vanity unit and wallpapered walls.

Rustic cloakroom in Denver with open cabinets, black cabinets, a wall mounted toilet, porcelain flooring, a vessel sink, stainless steel worktops, beige floors, black worktops, a floating vanity unit and a wood ceiling.
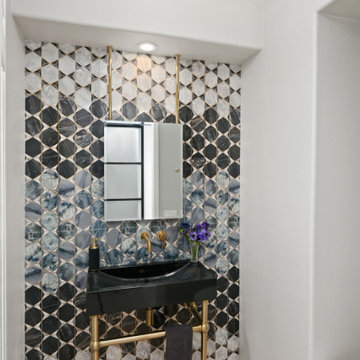
This contemporary powder room has just the right sparkle and color to create an exciting space. Free standing black marble vanity and gold accents add glamour. The large format porcelain wall tile treatment provides the distinctive design element.

В портфолио Design Studio Yuriy Zimenko можно найти разные проекты: монохромные и яркие, минималистичные и классические. А все потому, что Юрий Зименко любит экспериментировать. Да и заказчики свое жилье видят по-разному. В случае с этой квартирой, расположенной в одном из новых жилых комплексов Киева, построение проекта началось с эмоций. Во время первой встречи с дизайнером, его будущие заказчики обмолвились о недавнем путешествии в Австрию. В семье двое сыновей, оба спортсмены и поездки на горнолыжные курорты – не просто часть общего досуга. Во время последнего вояжа, родители и их дети провели несколько дней в шале. Рассказывали о нем настолько эмоционально, что именно дома на альпийских склонах стали для дизайнера Юрия Зименко главной вводной в разработке концепции квартиры в Киеве. «В чем главная особенность шале? В обилии натурального дерева. А дерево в интерьере – отличный фон для цветовых экспериментов, к которым я время от времени прибегаю. Мы ухватились за эту идею и постарались максимально раскрыть ее в пространстве интерьера», – рассказывает Юрий Зименко.
Началось все с доработки изначальной планировки. Центральное ядро апартаментов выделили под гостиную, объединенную с кухней и столовой. По соседству расположили две спальни и ванные комнаты, выкроить место для которых удалось за счет просторного коридора. А вот главную ставку в оформлении квартиры сделали на фактуры: дерево, металл, камень, натуральный текстиль и меховую обивку. А еще – на цветовые акценты и арт-объекты от украинских художников. Большая часть мебели в этом интерьере также украинского производства. «Мы ставили перед собой задачу сформировать современное пространство с атмосферой, которую заказчики смогли бы назвать «своим домом». Для этого использовали тактильные материалы и богатую палитру.

Architecture, Construction Management, Interior Design, Art Curation & Real Estate Advisement by Chango & Co.
Construction by MXA Development, Inc.
Photography by Sarah Elliott
See the home tour feature in Domino Magazine

Step into the luxurious ambiance of the downstairs powder room, where opulence meets sophistication in a stunning display of modern design.
The focal point of the room is the sleek and elegant vanity, crafted from rich wood and topped with a luxurious marble countertop. The vanity exudes timeless charm with its clean lines and exquisite craftsmanship, offering both style and functionality.
Above the vanity, a large mirror with a slim metal frame reflects the room's beauty and adds a sense of depth and spaciousness. The mirror's minimalist design complements the overall aesthetic of the powder room, enhancing its contemporary allure.
Soft, ambient lighting bathes the room in a warm glow, creating a serene and inviting atmosphere. A statement pendant light hangs from the ceiling, casting a soft and diffused light that adds to the room's luxurious ambiance.
This powder room is more than just a functional space; it's a sanctuary of indulgence and relaxation, where every detail is meticulously curated to create a truly unforgettable experience. Welcome to a world of refined elegance and modern luxury.

Clerestory windows draw light into this sizable powder room. For splash durability, textured limestone runs behind a custom vanity designed to look like a piece of furniture.
The Village at Seven Desert Mountain—Scottsdale
Architecture: Drewett Works
Builder: Cullum Homes
Interiors: Ownby Design
Landscape: Greey | Pickett
Photographer: Dino Tonn
https://www.drewettworks.com/the-model-home-at-village-at-seven-desert-mountain/

This is an example of a beach style cloakroom in Minneapolis with open cabinets, black cabinets, brown walls, an integrated sink, beige floors, black worktops, a freestanding vanity unit and wallpapered walls.
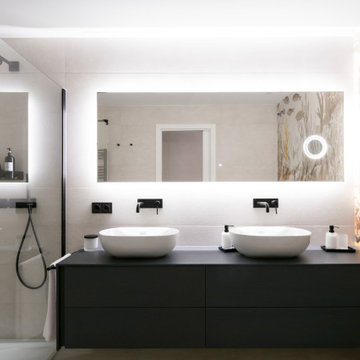
En el aseo comun, decidimos crear un foco arriesgado con un papel pintado de estilo marítimo, con esos toques vitales en amarillo y que nos daba un punto distinto al espacio.
Coordinado con los toques negros de los mecanismos, los grifos o el mueble, este baño se convirtió en protagonista absoluto.
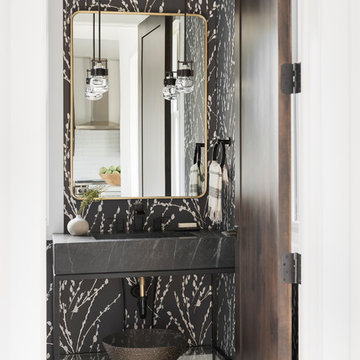
Lucy Call
This is an example of a contemporary cloakroom in Other with open cabinets, black walls, a console sink, beige floors and black worktops.
This is an example of a contemporary cloakroom in Other with open cabinets, black walls, a console sink, beige floors and black worktops.

Powder Room remodeled and designed by OSSI Design. One of our project at Tarzana, CA.
Contemporary cloakroom in Los Angeles with flat-panel cabinets, black cabinets, black walls, light hardwood flooring, an integrated sink, marble worktops, beige floors, black worktops, a floating vanity unit, a wood ceiling and wainscoting.
Contemporary cloakroom in Los Angeles with flat-panel cabinets, black cabinets, black walls, light hardwood flooring, an integrated sink, marble worktops, beige floors, black worktops, a floating vanity unit, a wood ceiling and wainscoting.

This Arts and Crafts century home in the heart of Toronto needed brightening and a few structural changes. The client wanted a powder room on the main floor where none existed, a larger coat closet, to increase the opening from her kitchen into her dining room and to completely renovate her kitchen. Along with several other updates, this house came together in such an amazing way. The home is bright and happy, the kitchen is functional with a build-in dinette, and a long island. The renovated dining area is home to stunning built-in cabinetry to showcase the client's pretty collectibles, the light fixtures are works of art and the powder room in a jewel in the center of the home. The unique finishes, including the powder room wallpaper, the antique crystal door knobs, a picket backsplash and unique colours come together with respect to the home's original architecture and style, and an updated look that works for today's modern homeowner. Custom chairs, velvet barstools and freshly painted spaces bring additional moments of well thought out design elements. Mostly, we love that the kitchen, although it appears white, is really a very light gray green called Titanium, looking soft and warm in this new and updated space.
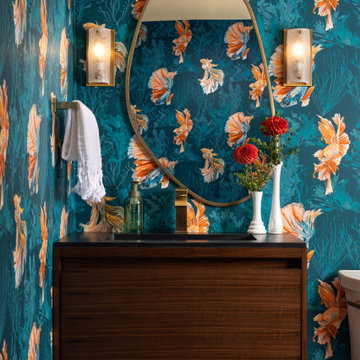
Playful patterns add personality to a basement powder room.
Inspiration for a small traditional cloakroom in New York with flat-panel cabinets, brown cabinets, a one-piece toilet, blue walls, cement flooring, an integrated sink, engineered stone worktops, beige floors, black worktops and a freestanding vanity unit.
Inspiration for a small traditional cloakroom in New York with flat-panel cabinets, brown cabinets, a one-piece toilet, blue walls, cement flooring, an integrated sink, engineered stone worktops, beige floors, black worktops and a freestanding vanity unit.
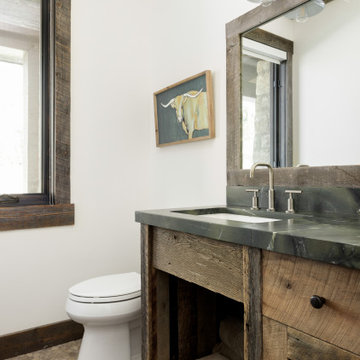
Medium sized rustic cloakroom in Salt Lake City with recessed-panel cabinets, light wood cabinets, a two-piece toilet, white walls, pebble tile flooring, a submerged sink, onyx worktops, beige floors, black worktops and a built in vanity unit.

Contemporary cloakroom in Paris with flat-panel cabinets, medium wood cabinets, a wall mounted toilet, grey walls, light hardwood flooring, a vessel sink, beige floors and black worktops.
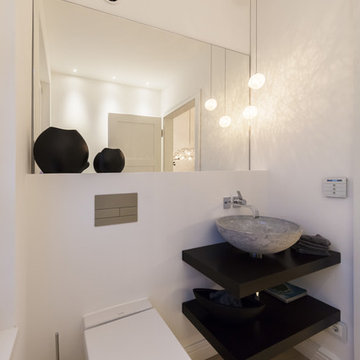
Der Schwerpunkt unserer Arbeit ist die Lichtplanung privater Wohnräume. Hier bietet uns das Licht unzählige Möglichkeiten zur individuellen Gestaltung und wir können unsere ganze Kreativität mit großer Freude unter Beweis stellen.

Inspiration for a traditional cloakroom in Calgary with freestanding cabinets, brown cabinets, a wall mounted toilet, green walls, medium hardwood flooring, a submerged sink, quartz worktops, beige floors, black worktops, a freestanding vanity unit and exposed beams.
Cloakroom with Beige Floors and Black Worktops Ideas and Designs
2