Cloakroom with Recessed-panel Cabinets and Beige Floors Ideas and Designs
Refine by:
Budget
Sort by:Popular Today
1 - 20 of 210 photos
Item 1 of 3

brass taps, cheshire, chevron flooring, dark gray, elegant, herringbone flooring, manchester, timeless design
Photo of a medium sized traditional cloakroom in London with a one-piece toilet, light hardwood flooring, limestone worktops, grey worktops, recessed-panel cabinets, grey cabinets, grey walls, a submerged sink and beige floors.
Photo of a medium sized traditional cloakroom in London with a one-piece toilet, light hardwood flooring, limestone worktops, grey worktops, recessed-panel cabinets, grey cabinets, grey walls, a submerged sink and beige floors.

Design, Fabrication, Install & Photography By MacLaren Kitchen and Bath
Designer: Mary Skurecki
Wet Bar: Mouser/Centra Cabinetry with full overlay, Reno door/drawer style with Carbide paint. Caesarstone Pebble Quartz Countertops with eased edge detail (By MacLaren).
TV Area: Mouser/Centra Cabinetry with full overlay, Orleans door style with Carbide paint. Shelving, drawers, and wood top to match the cabinetry with custom crown and base moulding.
Guest Room/Bath: Mouser/Centra Cabinetry with flush inset, Reno Style doors with Maple wood in Bedrock Stain. Custom vanity base in Full Overlay, Reno Style Drawer in Matching Maple with Bedrock Stain. Vanity Countertop is Everest Quartzite.
Bench Area: Mouser/Centra Cabinetry with flush inset, Reno Style doors/drawers with Carbide paint. Custom wood top to match base moulding and benches.
Toy Storage Area: Mouser/Centra Cabinetry with full overlay, Reno door style with Carbide paint. Open drawer storage with roll-out trays and custom floating shelves and base moulding.

Light and Airy shiplap bathroom was the dream for this hard working couple. The goal was to totally re-create a space that was both beautiful, that made sense functionally and a place to remind the clients of their vacation time. A peaceful oasis. We knew we wanted to use tile that looks like shiplap. A cost effective way to create a timeless look. By cladding the entire tub shower wall it really looks more like real shiplap planked walls.

Design ideas for a traditional cloakroom in Miami with recessed-panel cabinets, white cabinets, grey walls, light hardwood flooring, a submerged sink, beige floors and grey worktops.

Photographer: Melanie Giolitti
Design ideas for a medium sized traditional cloakroom in San Luis Obispo with recessed-panel cabinets, distressed cabinets, marble tiles, beige walls, limestone flooring, a vessel sink, marble worktops, beige floors and white worktops.
Design ideas for a medium sized traditional cloakroom in San Luis Obispo with recessed-panel cabinets, distressed cabinets, marble tiles, beige walls, limestone flooring, a vessel sink, marble worktops, beige floors and white worktops.

The main goal to reawaken the beauty of this outdated kitchen was to create more storage and make it a more functional space. This husband and wife love to host their large extended family of kids and grandkids. The JRP design team tweaked the floor plan by reducing the size of an unnecessarily large powder bath. Since storage was key this allowed us to turn a small pantry closet into a larger walk-in pantry.
Keeping with the Mediterranean style of the house but adding a contemporary flair, the design features two-tone cabinets. Walnut island and base cabinets mixed with off white full height and uppers create a warm, welcoming environment. With the removal of the dated soffit, the cabinets were extended to the ceiling. This allowed for a second row of upper cabinets featuring a walnut interior and lighting for display. Choosing the right countertop and backsplash such as this marble-like quartz and arabesque tile is key to tying this whole look together.
The new pantry layout features crisp off-white open shelving with a contrasting walnut base cabinet. The combined open shelving and specialty drawers offer greater storage while at the same time being visually appealing.
The hood with its dark metal finish accented with antique brass is the focal point. It anchors the room above a new 60” Wolf range providing ample space to cook large family meals. The massive island features storage on all sides and seating on two for easy conversation making this kitchen the true hub of the home.

Pool half bath, Paint Color: SW Drift Mist
Photo of a medium sized classic cloakroom in Dallas with recessed-panel cabinets, white cabinets, a one-piece toilet, multi-coloured tiles, mosaic tiles, beige walls, ceramic flooring, a submerged sink, engineered stone worktops, beige floors, white worktops and a built in vanity unit.
Photo of a medium sized classic cloakroom in Dallas with recessed-panel cabinets, white cabinets, a one-piece toilet, multi-coloured tiles, mosaic tiles, beige walls, ceramic flooring, a submerged sink, engineered stone worktops, beige floors, white worktops and a built in vanity unit.

Inspiration for a medium sized mediterranean cloakroom in Denver with recessed-panel cabinets, dark wood cabinets, a one-piece toilet, beige walls, porcelain flooring, a vessel sink, engineered stone worktops, beige floors and beige worktops.

Design ideas for a small contemporary cloakroom in Miami with recessed-panel cabinets, light wood cabinets, a one-piece toilet, black and white tiles, mosaic tiles, multi-coloured walls, lino flooring, a vessel sink, engineered stone worktops and beige floors.
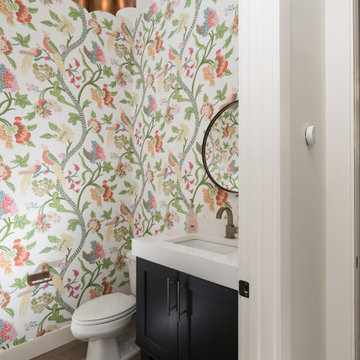
Small rural cloakroom in Boise with recessed-panel cabinets, black cabinets, a two-piece toilet, multi-coloured walls, light hardwood flooring, a submerged sink, engineered stone worktops, beige floors and white worktops.

A few years back we had the opportunity to take on this custom traditional transitional ranch style project in Auburn. This home has so many exciting traits we are excited for you to see; a large open kitchen with TWO island and custom in house lighting design, solid surfaces in kitchen and bathrooms, a media/bar room, detailed and painted interior millwork, exercise room, children's wing for their bedrooms and own garage, and a large outdoor living space with a kitchen. The design process was extensive with several different materials mixed together.
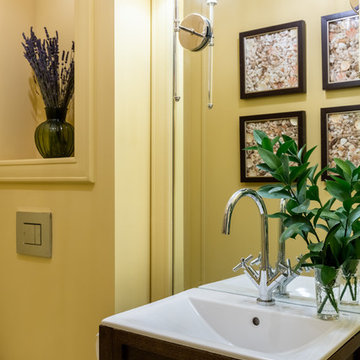
фотограф: Василий Буланов
Small traditional cloakroom in Moscow with recessed-panel cabinets, brown cabinets, a wall mounted toilet, yellow walls, ceramic flooring, a built-in sink and beige floors.
Small traditional cloakroom in Moscow with recessed-panel cabinets, brown cabinets, a wall mounted toilet, yellow walls, ceramic flooring, a built-in sink and beige floors.

Powder room with medium wood recessed panel cabinets and white quartz countertops. The white and brushed nickel wall mounted sconces are accompanied by the matching accessories and hardware. The custom textured backsplash brings all of the surrounding colors together to complete the room.
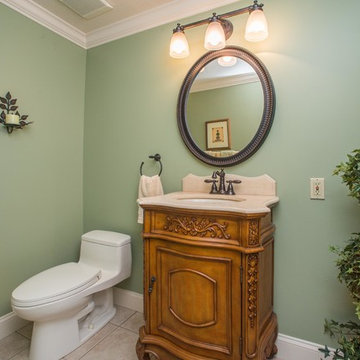
This is an example of a small traditional cloakroom in Other with recessed-panel cabinets, dark wood cabinets, a one-piece toilet, green walls, ceramic flooring, a submerged sink, solid surface worktops and beige floors.

Transitional bathroom with classic dark wood, and updated lighting and fixtures.
Inspiration for a small classic cloakroom in Orange County with recessed-panel cabinets, brown cabinets, beige walls, marble flooring, a submerged sink, limestone worktops, beige floors, beige worktops, a freestanding vanity unit and wallpapered walls.
Inspiration for a small classic cloakroom in Orange County with recessed-panel cabinets, brown cabinets, beige walls, marble flooring, a submerged sink, limestone worktops, beige floors, beige worktops, a freestanding vanity unit and wallpapered walls.
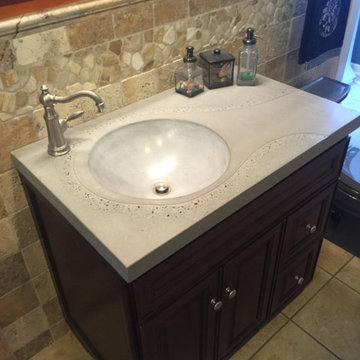
Medium sized contemporary cloakroom in Philadelphia with recessed-panel cabinets, dark wood cabinets, brown tiles, stone tiles, ceramic flooring, an integrated sink, concrete worktops and beige floors.
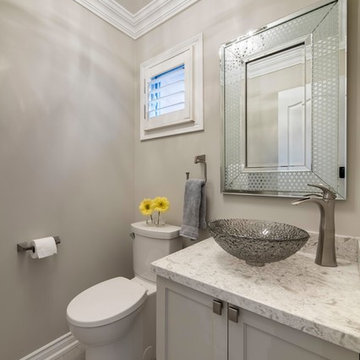
Small classic cloakroom in Toronto with recessed-panel cabinets, white cabinets, a two-piece toilet, beige walls, porcelain flooring, a vessel sink, quartz worktops, beige floors and beige worktops.
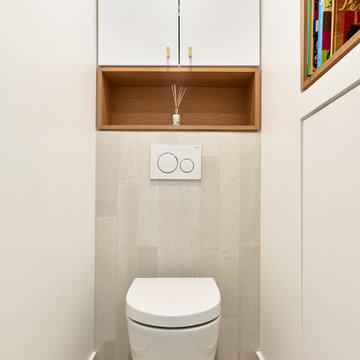
Toilettes suspendues, avec beaucoup de rangements.
Photo of a medium sized contemporary cloakroom in Paris with recessed-panel cabinets, white cabinets, a wall mounted toilet, beige tiles, ceramic tiles, white walls, ceramic flooring and beige floors.
Photo of a medium sized contemporary cloakroom in Paris with recessed-panel cabinets, white cabinets, a wall mounted toilet, beige tiles, ceramic tiles, white walls, ceramic flooring and beige floors.
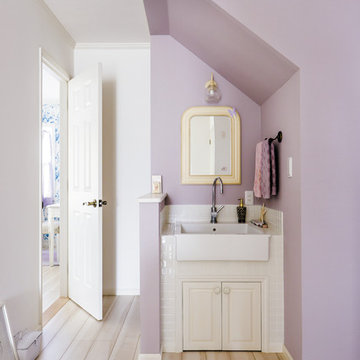
Inspiration for a classic cloakroom in Other with recessed-panel cabinets, white cabinets, purple walls, painted wood flooring and beige floors.
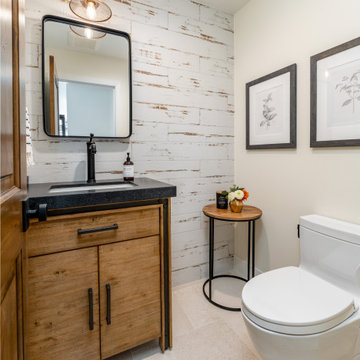
Rustic Wall Tile Accent with Furniture Style Vanity
This is an example of a large rustic cloakroom in Orange County with recessed-panel cabinets, medium wood cabinets, limestone flooring and beige floors.
This is an example of a large rustic cloakroom in Orange County with recessed-panel cabinets, medium wood cabinets, limestone flooring and beige floors.
Cloakroom with Recessed-panel Cabinets and Beige Floors Ideas and Designs
1