Cloakroom with Recessed-panel Cabinets and Beige Floors Ideas and Designs
Refine by:
Budget
Sort by:Popular Today
101 - 120 of 210 photos
Item 1 of 3
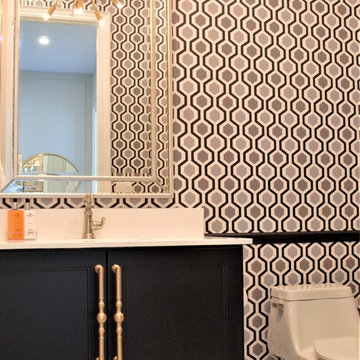
Combination of black,grey and white geometric wallpaper adorns the walls while the orange ceiling draws your eyes up in this main floor powder room. Sparkling gold sputnik chandelier and black vanity completes this beautiful powder room.
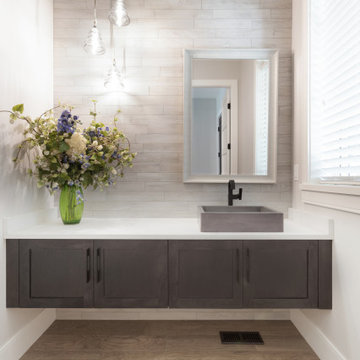
Large bohemian cloakroom in Vancouver with recessed-panel cabinets, grey cabinets, grey tiles, porcelain tiles, grey walls, porcelain flooring, a vessel sink, engineered stone worktops, beige floors and white worktops.
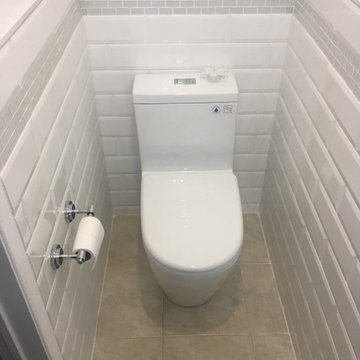
Replacement of wall tiles, toilet, vanity and accessories.
Inspiration for a small cloakroom in Toronto with recessed-panel cabinets, white cabinets, a one-piece toilet, white tiles, metro tiles, white walls, porcelain flooring, an integrated sink, glass worktops, beige floors, green worktops and a freestanding vanity unit.
Inspiration for a small cloakroom in Toronto with recessed-panel cabinets, white cabinets, a one-piece toilet, white tiles, metro tiles, white walls, porcelain flooring, an integrated sink, glass worktops, beige floors, green worktops and a freestanding vanity unit.
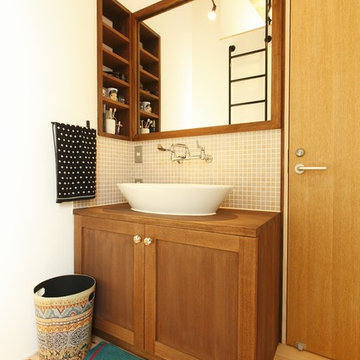
This is an example of a small rural cloakroom in Other with recessed-panel cabinets, distressed cabinets, white walls, light hardwood flooring, a vessel sink, wooden worktops, beige floors and brown worktops.
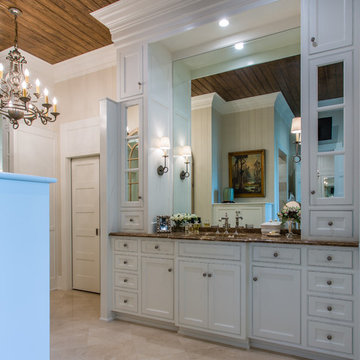
English Tudor Riverside Remodel With Elegant Details
Expansive eclectic cloakroom in Other with white cabinets, porcelain flooring, a submerged sink, marble worktops, recessed-panel cabinets, porcelain tiles, white walls and beige floors.
Expansive eclectic cloakroom in Other with white cabinets, porcelain flooring, a submerged sink, marble worktops, recessed-panel cabinets, porcelain tiles, white walls and beige floors.
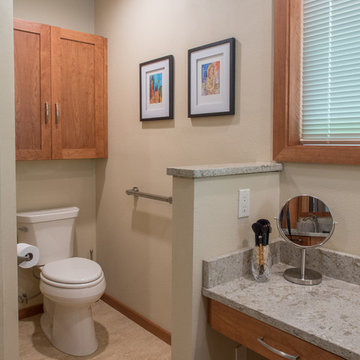
By abbreviating the walls around the water closet, the toilet became more accessible providing ample space for a caregiver to provide assistance.
A Kitchen That Works LLC
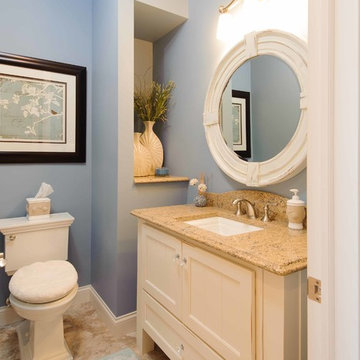
This is an example of a small traditional cloakroom in Other with recessed-panel cabinets, white cabinets, a two-piece toilet, beige tiles, stone slabs, blue walls, porcelain flooring, a submerged sink, granite worktops and beige floors.
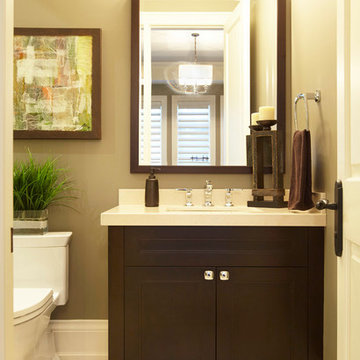
A transitional powder room.
Inspiration for a medium sized contemporary cloakroom in Toronto with recessed-panel cabinets, dark wood cabinets, a one-piece toilet, brown walls, porcelain flooring, a submerged sink, solid surface worktops and beige floors.
Inspiration for a medium sized contemporary cloakroom in Toronto with recessed-panel cabinets, dark wood cabinets, a one-piece toilet, brown walls, porcelain flooring, a submerged sink, solid surface worktops and beige floors.
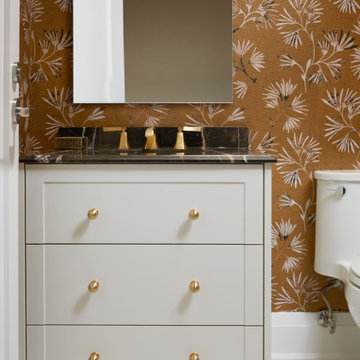
Photo of a medium sized classic cloakroom in Toronto with recessed-panel cabinets, grey cabinets, multi-coloured walls, terrazzo flooring, a submerged sink, beige floors, black worktops, a built in vanity unit and wallpapered walls.
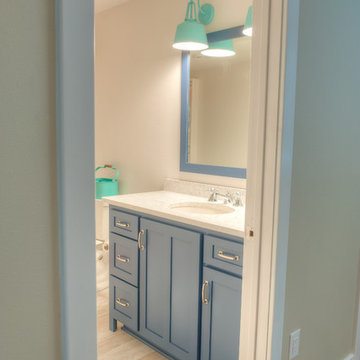
Photo of a medium sized classic cloakroom in Other with recessed-panel cabinets, blue cabinets, a two-piece toilet, grey walls, porcelain flooring, a submerged sink, marble worktops, beige floors and grey worktops.
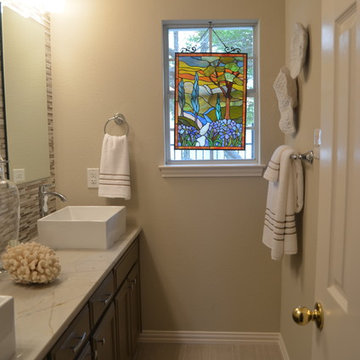
Inspiration for a small classic cloakroom in Other with recessed-panel cabinets, dark wood cabinets, multi-coloured tiles, matchstick tiles, beige walls, laminate floors, a vessel sink, marble worktops, beige floors and white worktops.
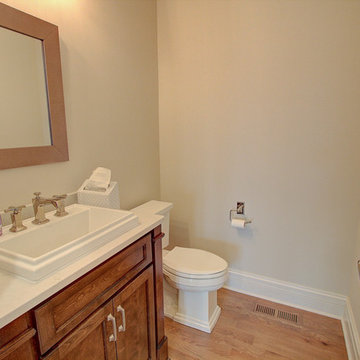
Small classic cloakroom in Milwaukee with recessed-panel cabinets, dark wood cabinets, grey walls, light hardwood flooring, a vessel sink, engineered stone worktops, beige floors and white worktops.
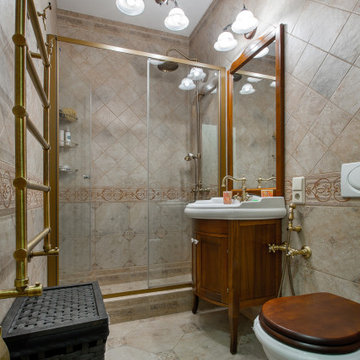
Photo of a medium sized traditional cloakroom in Other with recessed-panel cabinets, brown cabinets, a wall mounted toilet, beige tiles, ceramic tiles, beige walls, ceramic flooring, a built-in sink, beige floors, white worktops, a freestanding vanity unit, all types of ceiling and all types of wall treatment.
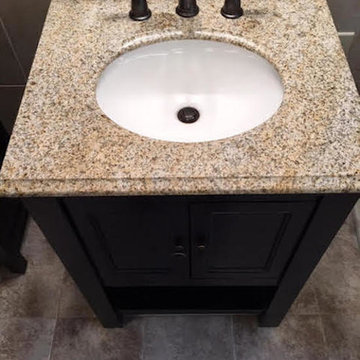
This is an example of a medium sized traditional cloakroom in Baltimore with recessed-panel cabinets, black cabinets, a two-piece toilet, beige walls, porcelain flooring, a submerged sink, granite worktops, beige floors and beige worktops.
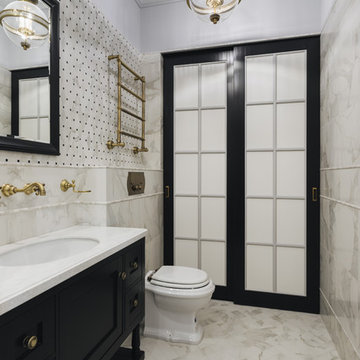
фото Dmitrii Tsyrenshchikov
Inspiration for a traditional cloakroom in Saint Petersburg with recessed-panel cabinets, black cabinets, a two-piece toilet, beige tiles, a submerged sink, beige floors and white worktops.
Inspiration for a traditional cloakroom in Saint Petersburg with recessed-panel cabinets, black cabinets, a two-piece toilet, beige tiles, a submerged sink, beige floors and white worktops.
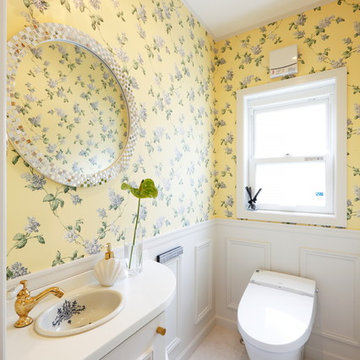
Traditional cloakroom in Other with recessed-panel cabinets, white cabinets, yellow walls and beige floors.
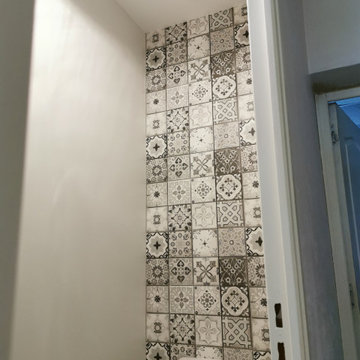
Salle de bain rénover et WC aussi, le résultat est sublime surtout avec le papier au fond des toilettes qui rend les WC très lumineuse.
WC
Reprise des murs et du plafond, mise en peinture et pose de papier intissé sur le mur du fond, mise en valeur des WC en luminosité et ramener de la surface avec des couleurs claires et lumineuses.
Salle de bain
Reprise du plafond et mise en peinture avec traitements des taches d'humidités.
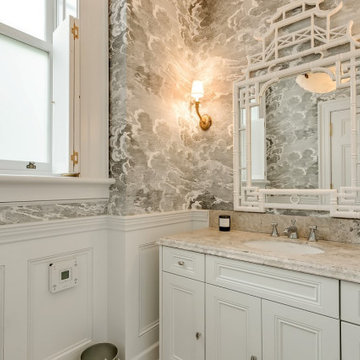
Design ideas for a medium sized beach style cloakroom in Toronto with recessed-panel cabinets, white cabinets, multi-coloured walls, marble flooring, a submerged sink, granite worktops, beige floors and white worktops.
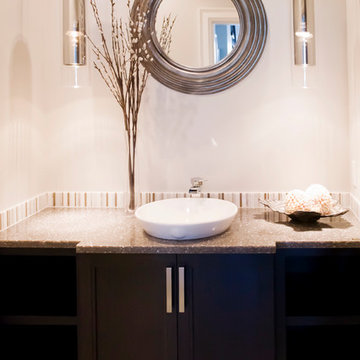
This quality built 2 storey with basement is the Canuck Place Children's Hospice Charity Show home with net proceeds of the sale being donated to Canuck Place. Built by Eagle Estates preferred builder, John Pool Construction, custom cabinetry by Starline Cabinets and interior professionally designed by Your Designer this home offers a spacious modern kitchen with alder cabinets, large island, solid surface quartz counter tops throughout, and stainless steel chimney style hood fan. Contemporary hand scraped hardwood flooring throughout the dining room and great room with coffered ceiling. Beautiful En-suite with slipper tub, Schluter Shower System & heated tile flooring. All this plus a beautiful mountain view!
Photographer: Kristy Klaassen
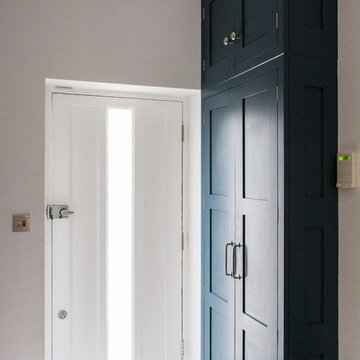
With a busy working lifestyle and three young children, the family of this beautiful characteristic home wanted an open plan kitchen and dining area, perfect for family mealtimes and entertaining guests. Inspired by clean lines and minimalistic decor, our Hoyden kitchen is well suited to all homes, and complements the beautiful, classic features of this period home perfectly.
Cloakroom with Recessed-panel Cabinets and Beige Floors Ideas and Designs
6