Cloakroom with Recessed-panel Cabinets and Beige Floors Ideas and Designs
Refine by:
Budget
Sort by:Popular Today
41 - 60 of 210 photos
Item 1 of 3
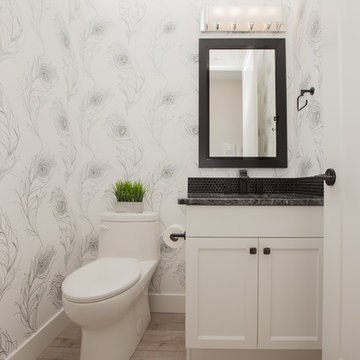
Bold tile paired with soft wallpaper! We love this powder room.
This is an example of a classic cloakroom in Edmonton with recessed-panel cabinets, white cabinets, a one-piece toilet, white walls, light hardwood flooring, a submerged sink, beige floors and grey worktops.
This is an example of a classic cloakroom in Edmonton with recessed-panel cabinets, white cabinets, a one-piece toilet, white walls, light hardwood flooring, a submerged sink, beige floors and grey worktops.
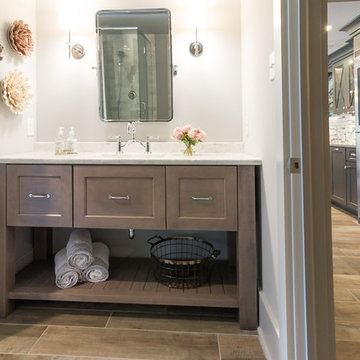
Design, Fabrication, Install & Photography By MacLaren Kitchen and Bath
Designer: Mary Skurecki
Wet Bar: Mouser/Centra Cabinetry with full overlay, Reno door/drawer style with Carbide paint. Caesarstone Pebble Quartz Countertops with eased edge detail (By MacLaren).
TV Area: Mouser/Centra Cabinetry with full overlay, Orleans door style with Carbide paint. Shelving, drawers, and wood top to match the cabinetry with custom crown and base moulding.
Guest Room/Bath: Mouser/Centra Cabinetry with flush inset, Reno Style doors with Maple wood in Bedrock Stain. Custom vanity base in Full Overlay, Reno Style Drawer in Matching Maple with Bedrock Stain. Vanity Countertop is Everest Quartzite.
Bench Area: Mouser/Centra Cabinetry with flush inset, Reno Style doors/drawers with Carbide paint. Custom wood top to match base moulding and benches.
Toy Storage Area: Mouser/Centra Cabinetry with full overlay, Reno door style with Carbide paint. Open drawer storage with roll-out trays and custom floating shelves and base moulding.
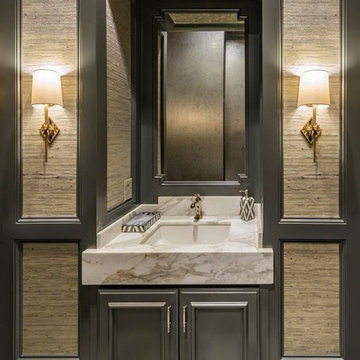
Paul Go Images
Design ideas for a medium sized traditional cloakroom in Dallas with recessed-panel cabinets, black cabinets, grey walls, a submerged sink and beige floors.
Design ideas for a medium sized traditional cloakroom in Dallas with recessed-panel cabinets, black cabinets, grey walls, a submerged sink and beige floors.
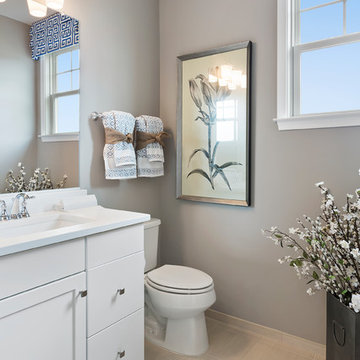
This is an example of a small traditional cloakroom in Other with recessed-panel cabinets, white cabinets, a two-piece toilet, grey walls, cement flooring, a submerged sink, solid surface worktops and beige floors.
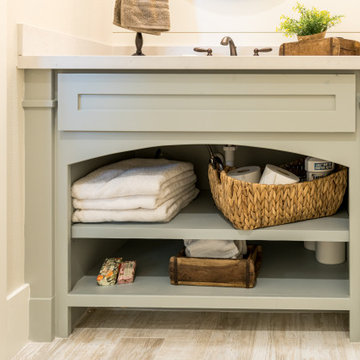
Design ideas for a medium sized rural cloakroom in Houston with recessed-panel cabinets, green cabinets, white walls, porcelain flooring, beige floors, white worktops and a built in vanity unit.
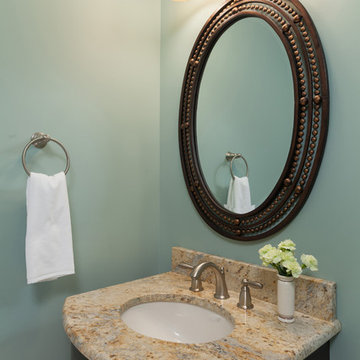
A small powder room with curved/bowfront vanity with custom granite countertop and undermount sink.
Photo Credits: S18 Photography
Design ideas for a small traditional cloakroom in Philadelphia with a submerged sink, recessed-panel cabinets, dark wood cabinets, granite worktops, ceramic tiles, blue walls, a two-piece toilet, beige tiles, travertine flooring and beige floors.
Design ideas for a small traditional cloakroom in Philadelphia with a submerged sink, recessed-panel cabinets, dark wood cabinets, granite worktops, ceramic tiles, blue walls, a two-piece toilet, beige tiles, travertine flooring and beige floors.
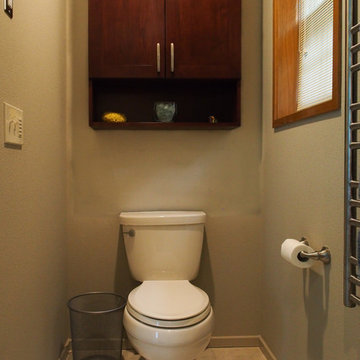
A comfort height Cimarron toilet in biscuit by Kohler.
Photo: A Kitchen That Works LLC
Photo of a medium sized classic cloakroom in Seattle with a submerged sink, recessed-panel cabinets, dark wood cabinets, engineered stone worktops, a two-piece toilet, beige tiles, porcelain tiles, beige walls, porcelain flooring, beige floors, multi-coloured worktops and a built in vanity unit.
Photo of a medium sized classic cloakroom in Seattle with a submerged sink, recessed-panel cabinets, dark wood cabinets, engineered stone worktops, a two-piece toilet, beige tiles, porcelain tiles, beige walls, porcelain flooring, beige floors, multi-coloured worktops and a built in vanity unit.
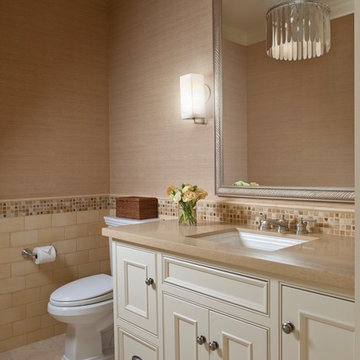
Rick Pharaoh
Inspiration for a large rural cloakroom in San Francisco with white cabinets, a one-piece toilet, beige tiles, stone tiles, beige walls, ceramic flooring, solid surface worktops, a submerged sink, recessed-panel cabinets, beige floors and beige worktops.
Inspiration for a large rural cloakroom in San Francisco with white cabinets, a one-piece toilet, beige tiles, stone tiles, beige walls, ceramic flooring, solid surface worktops, a submerged sink, recessed-panel cabinets, beige floors and beige worktops.
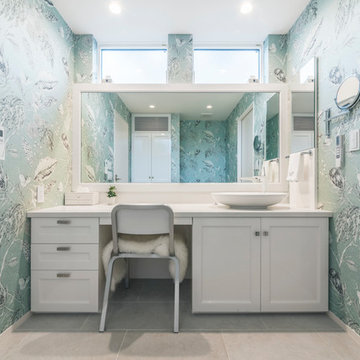
ブルーグリーンに印象的な大柄の壁紙が映える奥様専用のパウダールーム。使う色を限定し、個性のある素材をまとめた。
Design ideas for a victorian cloakroom with white cabinets, green walls, beige floors, white worktops, recessed-panel cabinets and a vessel sink.
Design ideas for a victorian cloakroom with white cabinets, green walls, beige floors, white worktops, recessed-panel cabinets and a vessel sink.
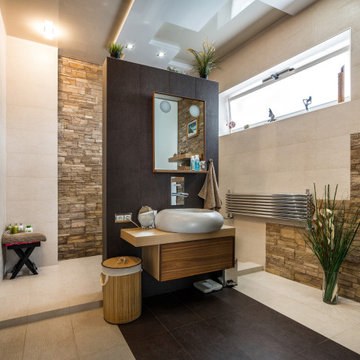
Inspiration for a large cloakroom in Other with a floating vanity unit, recessed-panel cabinets, light wood cabinets, a wall mounted toilet, beige tiles, porcelain tiles, beige walls, porcelain flooring, a built-in sink, wooden worktops, beige floors, brown worktops, a drop ceiling and brick walls.
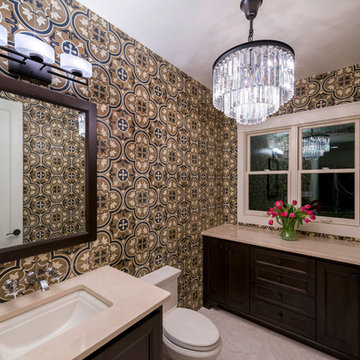
Design ideas for a large traditional cloakroom in Austin with recessed-panel cabinets, dark wood cabinets, a one-piece toilet, mosaic tiles, multi-coloured walls, limestone flooring, a submerged sink, engineered stone worktops, beige floors and beige worktops.
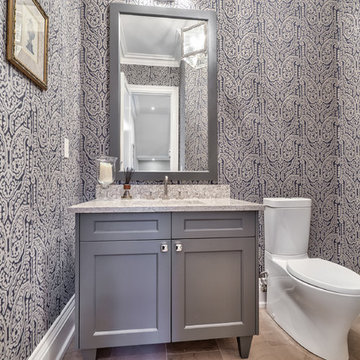
Photo of a medium sized classic cloakroom in Toronto with recessed-panel cabinets, grey cabinets, a one-piece toilet, multi-coloured walls, porcelain flooring, a submerged sink, granite worktops, beige floors and multi-coloured worktops.
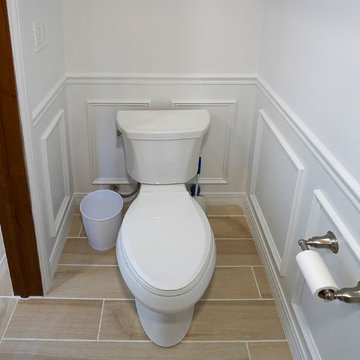
Design ideas for a large classic cloakroom in New York with recessed-panel cabinets, brown cabinets, a two-piece toilet, white tiles, ceramic tiles, white walls, ceramic flooring, a submerged sink, engineered stone worktops, beige floors and white worktops.
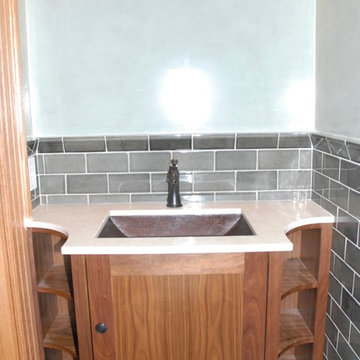
Photo of a small cloakroom in New York with recessed-panel cabinets, medium wood cabinets, metro tiles, a submerged sink, green tiles, green walls, limestone flooring, limestone worktops and beige floors.

This is an example of a medium sized classic cloakroom in Austin with recessed-panel cabinets, white tiles, stone slabs, multi-coloured walls, a vessel sink, engineered stone worktops, white worktops, grey cabinets and beige floors.
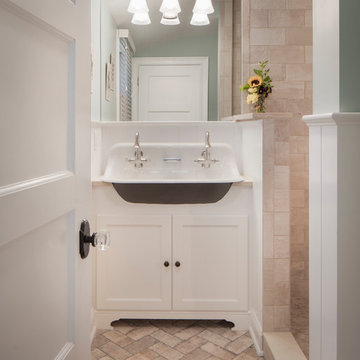
Brookhaven "Presidio Recessed" cabinet in a Nordic White Opaque finish on Maple. Wood-Mode Oil Rubbed Bronze Hardware.
Polarstone "Olympia" Polished Quartz Countertop and Wall Cap. Kohler "Brockaway" Wash Sink in Cast Iron.
Photo: John Martinelli
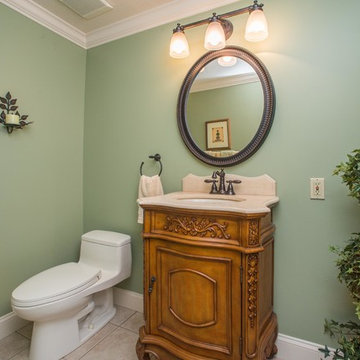
This is an example of a small traditional cloakroom in Other with recessed-panel cabinets, dark wood cabinets, a one-piece toilet, green walls, ceramic flooring, a submerged sink, solid surface worktops and beige floors.
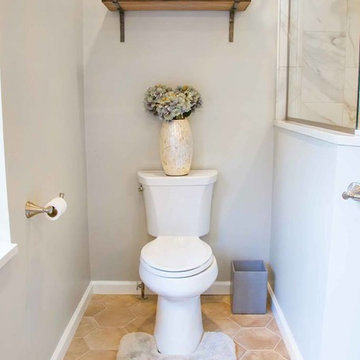
A family of four with two young girls and cats needed a brand new master bath to accommodate a family member with MS. They tasked us with creating a luxurious master bath in a modern rustic style that was ADA-accessible and could accommodate the client's walker and wheelchair in the future.
Their key issues were that the shower was relatively small, with a curb the client had to step over. They also had a large jacuzzi tub with a tub deck built around it, but the couple never used it. The main bathroom only had one vanity with minimal counter space available, and the dated finishes and materials looked tired - so they were more than ready for a beautiful transformation.
To create an ADA-accessible main bath, we relocated the shower to an interior corner, allowing for the addition of a larger ADA-accessible shower with zero entry and a bench the client could easily transfer onto for bathing. The arrangement of this space would also allow for a walker and wheelchair to easily move through the walkways for access to the shower.
We moved the toilet to where the shower had been located originally with ADA accessibility features and installed luxurious double vanities along the entire vanity wall, with a modern linen tower cabinet for added storage. Since the client loved the modern rustic aesthetic, we incorporated their chosen style with elements like the Calacatta porcelain tile, cabinet hardware, mason jar lights, and wood-framed mirrors.Photo: Vivos Images
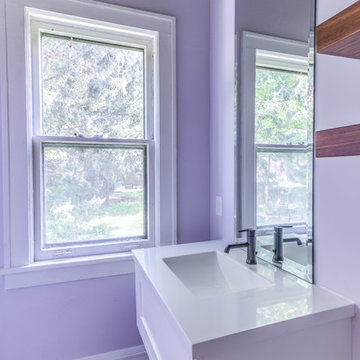
No strangers to remodeling, the new owners of this St. Paul tudor knew they could update this decrepit 1920 duplex into a single-family forever home.
A list of desired amenities was a catalyst for turning a bedroom into a large mudroom, an open kitchen space where their large family can gather, an additional exterior door for direct access to a patio, two home offices, an additional laundry room central to bedrooms, and a large master bathroom. To best understand the complexity of the floor plan changes, see the construction documents.
As for the aesthetic, this was inspired by a deep appreciation for the durability, colors, textures and simplicity of Norwegian design. The home’s light paint colors set a positive tone. An abundance of tile creates character. New lighting reflecting the home’s original design is mixed with simplistic modern lighting. To pay homage to the original character several light fixtures were reused, wallpaper was repurposed at a ceiling, the chimney was exposed, and a new coffered ceiling was created.
Overall, this eclectic design style was carefully thought out to create a cohesive design throughout the home.
Come see this project in person, September 29 – 30th on the 2018 Castle Home Tour.
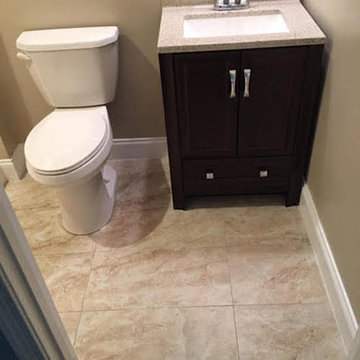
Design ideas for a medium sized traditional cloakroom in Baltimore with recessed-panel cabinets, black cabinets, a two-piece toilet, beige walls, porcelain flooring, a submerged sink, granite worktops, beige floors and beige worktops.
Cloakroom with Recessed-panel Cabinets and Beige Floors Ideas and Designs
3