Cloakroom with Beige Walls and a Submerged Sink Ideas and Designs
Refine by:
Budget
Sort by:Popular Today
1 - 20 of 1,596 photos
Item 1 of 3

Modern cabinetry by Wood Mode Custom Cabinets, Frameless construction in Vista Plus door style, Maple wood species with a Matte Eclipse finish, dimensional wall tile Boreal Engineered Marble by Giovanni Barbieri, LED backlit lighting.

The powder room perfectly pairs drama and design with its sultry color palette and rich gold accents, but the true star of the show in this small space are the oversized teardrop pendant lights that flank the embossed leather vanity.

Spacecrafting Photography
Traditional cloakroom in Minneapolis with beige walls, a submerged sink, grey worktops, black cabinets, marble worktops, wallpapered walls, freestanding cabinets and a freestanding vanity unit.
Traditional cloakroom in Minneapolis with beige walls, a submerged sink, grey worktops, black cabinets, marble worktops, wallpapered walls, freestanding cabinets and a freestanding vanity unit.

ご夫婦二人で緑を楽しみながら、ゆったりとして上質な空間で生活するための住宅です
Inspiration for a small modern cloakroom in Fukuoka with dark wood cabinets, a one-piece toilet, beige tiles, marble tiles, beige walls, marble flooring, a submerged sink, marble worktops, beige floors and beige worktops.
Inspiration for a small modern cloakroom in Fukuoka with dark wood cabinets, a one-piece toilet, beige tiles, marble tiles, beige walls, marble flooring, a submerged sink, marble worktops, beige floors and beige worktops.
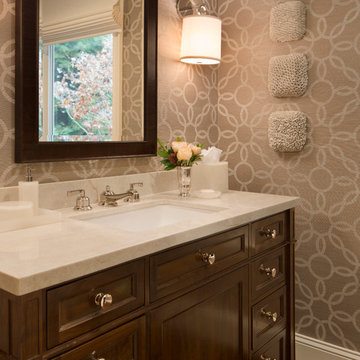
Medium sized traditional cloakroom in San Francisco with a submerged sink, recessed-panel cabinets, dark wood cabinets, beige walls, dark hardwood flooring, marble worktops, brown floors and beige worktops.
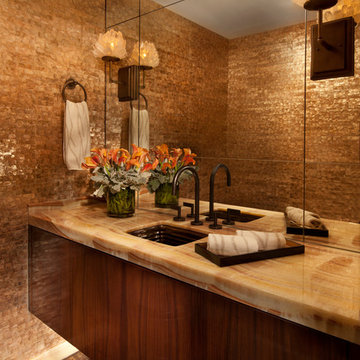
Marshall Morgan Erb Design Inc.
Photo: Nick Johnson
Inspiration for a contemporary cloakroom in Chicago with a submerged sink, medium wood cabinets, onyx worktops, beige tiles, beige walls and flat-panel cabinets.
Inspiration for a contemporary cloakroom in Chicago with a submerged sink, medium wood cabinets, onyx worktops, beige tiles, beige walls and flat-panel cabinets.
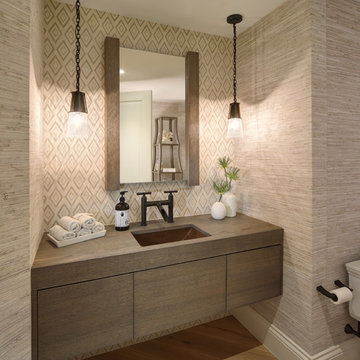
Inspiration for a beach style cloakroom in Cleveland with flat-panel cabinets, beige walls, light hardwood flooring and a submerged sink.
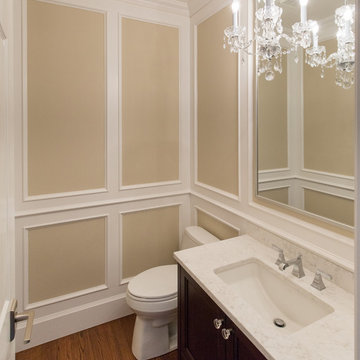
David Sutherland
Inspiration for a medium sized classic cloakroom in Vancouver with recessed-panel cabinets, dark wood cabinets, beige walls, medium hardwood flooring, a submerged sink, quartz worktops, a two-piece toilet and brown floors.
Inspiration for a medium sized classic cloakroom in Vancouver with recessed-panel cabinets, dark wood cabinets, beige walls, medium hardwood flooring, a submerged sink, quartz worktops, a two-piece toilet and brown floors.
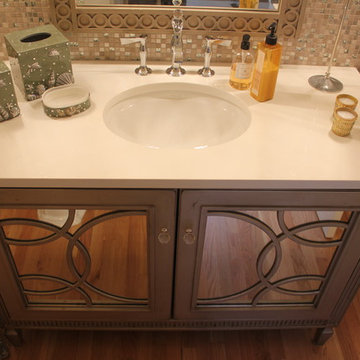
Habersham warm silver vanity
Photo of a medium sized classic cloakroom in Seattle with freestanding cabinets, grey cabinets, a one-piece toilet, grey tiles, mosaic tiles, beige walls, light hardwood flooring, a submerged sink and engineered stone worktops.
Photo of a medium sized classic cloakroom in Seattle with freestanding cabinets, grey cabinets, a one-piece toilet, grey tiles, mosaic tiles, beige walls, light hardwood flooring, a submerged sink and engineered stone worktops.
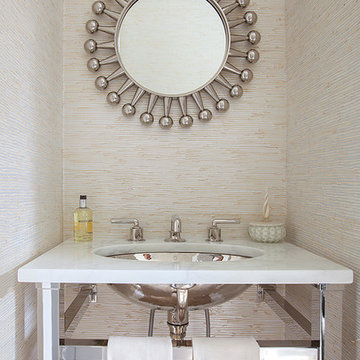
Interiors by Morris & Woodhouse Interiors LLC, Architecture by ARCHONSTRUCT LLC
© Robert Granoff
Design ideas for a small contemporary cloakroom in New York with a submerged sink, marble worktops, beige walls and white worktops.
Design ideas for a small contemporary cloakroom in New York with a submerged sink, marble worktops, beige walls and white worktops.
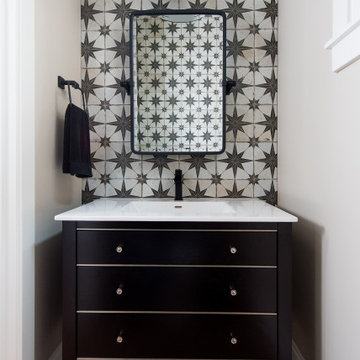
We redesigned the entire home, layout, and chose the furniture. The palette is neutral with black accents and an interplay of textures and patterns. We wanted to make the best use of the space and designed with functionality as a priority.
––– Project completed by Wendy Langston's Everything Home interior design firm, which serves Carmel, Zionsville, Fishers, Westfield, Noblesville, and Indianapolis.
For more about Everything Home, click here: https://everythinghomedesigns.com/
To learn more about this project, click here:
https://everythinghomedesigns.com/portfolio/zionsville-new-construction/

A new vanity, pendant and sparkly wallpaper bring new life to this power room. © Lassiter Photography 2019
Design ideas for a small classic cloakroom in Charlotte with freestanding cabinets, grey cabinets, a two-piece toilet, beige walls, dark hardwood flooring, a submerged sink, marble worktops, brown floors and grey worktops.
Design ideas for a small classic cloakroom in Charlotte with freestanding cabinets, grey cabinets, a two-piece toilet, beige walls, dark hardwood flooring, a submerged sink, marble worktops, brown floors and grey worktops.

Brad Scott Photography
Photo of a small rustic cloakroom in Other with freestanding cabinets, grey cabinets, a one-piece toilet, beige walls, medium hardwood flooring, a submerged sink, granite worktops, brown floors and grey worktops.
Photo of a small rustic cloakroom in Other with freestanding cabinets, grey cabinets, a one-piece toilet, beige walls, medium hardwood flooring, a submerged sink, granite worktops, brown floors and grey worktops.
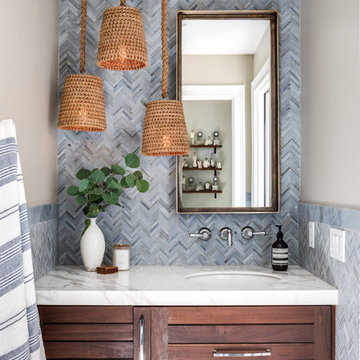
Inspiration for a traditional cloakroom in Orange County with shaker cabinets, dark wood cabinets, beige walls, a submerged sink and white worktops.

This powder room is decorated in unusual dark colors that evoke a feeling of comfort and warmth. Despite the abundance of dark surfaces, the room does not seem dull and cramped thanks to the large window, stylish mirror, and sparkling tile surfaces that perfectly reflect the rays of daylight. Our interior designers placed here only the most necessary furniture pieces so as not to clutter up this powder room.
Don’t miss the chance to elevate your powder interior design as well together with the top Grandeur Hills Group interior designers!

Powder Room
Small mediterranean cloakroom in Los Angeles with open cabinets, distressed cabinets, a one-piece toilet, white tiles, mosaic tiles, beige walls, dark hardwood flooring, a submerged sink, limestone worktops, brown floors and beige worktops.
Small mediterranean cloakroom in Los Angeles with open cabinets, distressed cabinets, a one-piece toilet, white tiles, mosaic tiles, beige walls, dark hardwood flooring, a submerged sink, limestone worktops, brown floors and beige worktops.
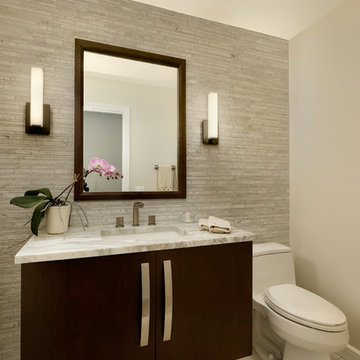
Dark cabinetry offers a strong contrast against light countertops and walls. The floating powder room cabinetry is a slab door in the Brookhaven frameless cabinetry line manufactured by Wood-Mode in a dark stain. The countertop is Luce de Luna Quartzite.

Once their basement remodel was finished they decided that wasn't stressful enough... they needed to tackle every square inch on the main floor. I joke, but this is not for the faint of heart. Being without a kitchen is a major inconvenience, especially with children.
The transformation is a completely different house. The new floors lighten and the kitchen layout is so much more function and spacious. The addition in built-ins with a coffee bar in the kitchen makes the space seem very high end.
The removal of the closet in the back entry and conversion into a built-in locker unit is one of our favorite and most widely done spaces, and for good reason.
The cute little powder is completely updated and is perfect for guests and the daily use of homeowners.
The homeowners did some work themselves, some with their subcontractors, and the rest with our general contractor, Tschida Construction.

Photo of a traditional cloakroom in Boston with flat-panel cabinets, blue cabinets, beige walls, a submerged sink, grey floors, white worktops, a freestanding vanity unit and wallpapered walls.

Of utmost importance to this client was a home boasting an elegant vibe – highlighting sophisticated furnishings without pretension – but with little-to-no-maintenance. Throughout the house, the designers incorporated performance fabrics that are sustainable for pets and children, offering an elegant ease that transitions from outdoor to indoor. They also focused heavily on the convenience factor, bringing the home deep into technology with media seating for a true media room; custom motorized shades in every room; TVs that reveal with a simple push of a button; and even desks that transition from a standing to seated position. Of course, you can’t have convenience without some glamour, and a former sitting room that was converted into a dressing room will make any woman’s eyes pop with envy. The to-die-for closet features power rods that float down for easy reach, a dressing mirror with wings that fold in and LED lights that change colors, a bench covered in couture fabric for distinctive perching, decadent carpeting and tons of shoe storage.
Cloakroom with Beige Walls and a Submerged Sink Ideas and Designs
1