Cloakroom with Beige Walls and a Submerged Sink Ideas and Designs
Refine by:
Budget
Sort by:Popular Today
61 - 80 of 1,605 photos
Item 1 of 3
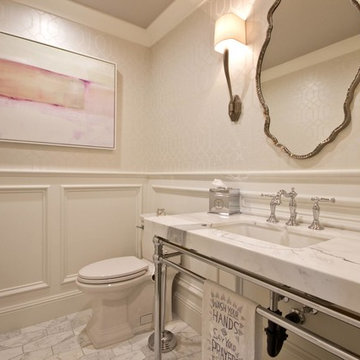
Medium sized traditional cloakroom in Phoenix with a two-piece toilet, beige walls, marble flooring, a submerged sink, marble worktops and grey floors.

940sf interior and exterior remodel of the rear unit of a duplex. By reorganizing on-site parking and re-positioning openings a greater sense of privacy was created for both units. In addition it provided a new entryway for the rear unit. A modified first floor layout improves natural daylight and connections to new outdoor patios.
(c) Eric Staudenmaier

A large hallway close to the foyer was used to build the powder room. The lack of windows and natural lights called for the need of extra lighting and some "Wows". We chose a beautiful white onyx slab, added a 6"H skirt and underlit it with LED strip lights.
Photo credits: Gordon Wang - http://www.gordonwang.com/
Countertop
- PENTAL: White Onyx veincut 2cm slab from Italy - Pental Seattle Showroom
Backsplash (10"H)
- VOGUEBAY.COM - GLASS & STONE- Color: MGS1010 Royal Onyx - Size: Bullets (Statements Seattle showroom)
Faucet - Delta Loki - Brushed nickel
Maple floating vanity

Inspiration for a medium sized classic cloakroom in Sacramento with flat-panel cabinets, brown cabinets, blue tiles, porcelain tiles, beige walls, porcelain flooring, a submerged sink, engineered stone worktops, grey floors, beige worktops, a built in vanity unit and a wall mounted toilet.

This powder room received a complete remodel which involved a new, white oak vanity and a taupe tile backsplash. Then it was out with the old, black toilet and sink, and in with the new, white set to brighten up the room. Phillip Jefferies wallpaper was installed on all the walls, and new bathroom accessories were strategically added.
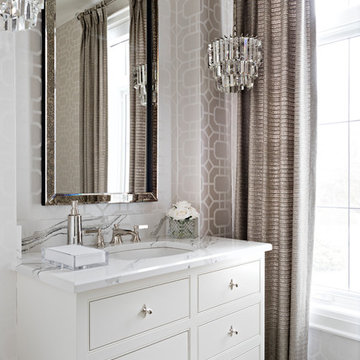
This powder room represent elegance through the use of neutral pattern wallpaper, quartz counter, and crystal chandeliers.
Design ideas for a medium sized classic cloakroom in Toronto with a submerged sink, freestanding cabinets, white cabinets, beige walls, ceramic flooring, engineered stone worktops, beige floors and multi-coloured worktops.
Design ideas for a medium sized classic cloakroom in Toronto with a submerged sink, freestanding cabinets, white cabinets, beige walls, ceramic flooring, engineered stone worktops, beige floors and multi-coloured worktops.

Photo Credit: Unlimited Style Real Estate Photography
Architect: Nadav Rokach
Interior Design: Eliana Rokach
Contractor: Building Solutions and Design, Inc
Staging: Carolyn Grecco/ Meredit Baer

Inspiration for a medium sized modern cloakroom in Calgary with grey cabinets, a one-piece toilet, black tiles, metro tiles, light hardwood flooring, a submerged sink, quartz worktops, grey worktops, a floating vanity unit, a vaulted ceiling and beige walls.

Small traditional cloakroom in Toronto with freestanding cabinets, blue cabinets, beige walls, porcelain flooring, a submerged sink, engineered stone worktops, grey floors, white worktops, a built in vanity unit and wallpapered walls.

Small modern cloakroom in Milwaukee with flat-panel cabinets, blue cabinets, a two-piece toilet, beige walls, medium hardwood flooring, a submerged sink, engineered stone worktops, brown floors, beige worktops, a freestanding vanity unit and wallpapered walls.

Inspiration for a small classic cloakroom in Cincinnati with recessed-panel cabinets, white cabinets, beige tiles, beige walls, dark hardwood flooring, a submerged sink, granite worktops, brown floors, multi-coloured worktops and a built in vanity unit.
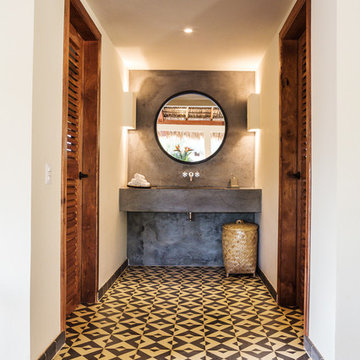
Inspiration for a small contemporary cloakroom in Los Angeles with grey tiles, cement tiles, beige walls, porcelain flooring, a submerged sink, concrete worktops and multi-coloured floors.
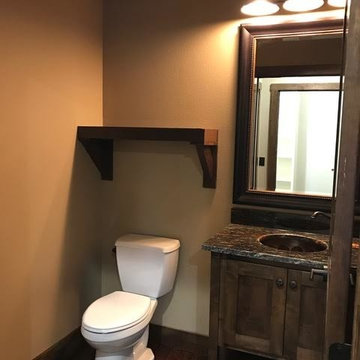
Medium sized rustic cloakroom in New Orleans with shaker cabinets, dark wood cabinets, a two-piece toilet, beige walls, dark hardwood flooring, a submerged sink and granite worktops.
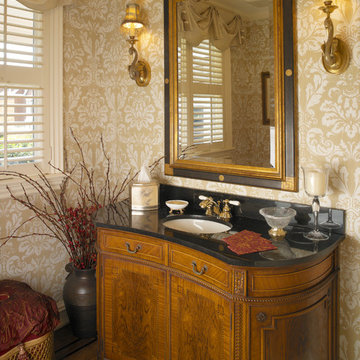
Photography: Aaron Usher III www.aaronusher.com/
Design ideas for a medium sized classic cloakroom in Providence with freestanding cabinets, medium wood cabinets, solid surface worktops, beige walls, medium hardwood flooring and a submerged sink.
Design ideas for a medium sized classic cloakroom in Providence with freestanding cabinets, medium wood cabinets, solid surface worktops, beige walls, medium hardwood flooring and a submerged sink.

Installing under counter sinks into a quartz bench top is easy to clean. Constructing a nib wall behind the vanity provides a break-in the otherwise flat wall. Dimensional layering provides added interest to the vanity area.
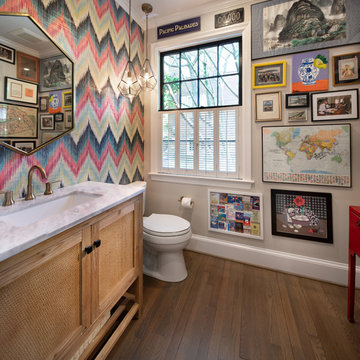
©Morgan Howarth
Traditional cloakroom in DC Metro with shaker cabinets, medium wood cabinets, beige walls, dark hardwood flooring, a submerged sink, brown floors and white worktops.
Traditional cloakroom in DC Metro with shaker cabinets, medium wood cabinets, beige walls, dark hardwood flooring, a submerged sink, brown floors and white worktops.
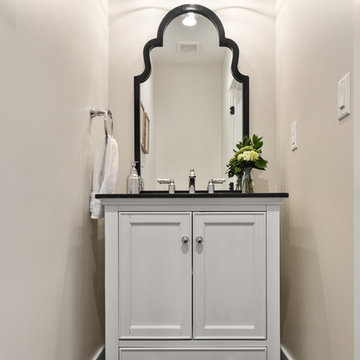
Caroline Merrill
Small traditional cloakroom in Salt Lake City with beaded cabinets, white cabinets, beige walls, porcelain flooring, a submerged sink, black floors and black worktops.
Small traditional cloakroom in Salt Lake City with beaded cabinets, white cabinets, beige walls, porcelain flooring, a submerged sink, black floors and black worktops.

Acquiring a new house is an exciting occasion but often has many challenges. My clients came to me to help modernize and update their new home that clearly had not been touched since the 70s. For the powder room, we pushed out into the garage on the other side of the wall to enlarge a very cramped, below-code space. Then we took organic textures and ocean and forest colors from the surrounding coastal and mountain region as inspiration. A gold and white porcelain floor runs up the wall accompanied by handmade artisanal tiles in a custom blue glaze. Grasscloth wallcovering backed with light blue paper, a sky blue ceiling, and an art photograph of blue ocean waves never fails to delight visitors.
Photos by Bernardo Grijalva
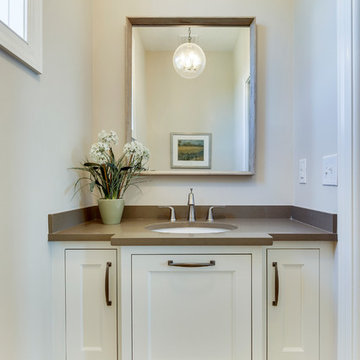
Inspiration for a medium sized classic cloakroom in Minneapolis with recessed-panel cabinets, white cabinets, a one-piece toilet, beige walls, porcelain flooring, a submerged sink and engineered stone worktops.

Dizzy Goldfish
Inspiration for a small traditional cloakroom in Seattle with recessed-panel cabinets, dark wood cabinets, a two-piece toilet, beige walls, dark hardwood flooring, a submerged sink and granite worktops.
Inspiration for a small traditional cloakroom in Seattle with recessed-panel cabinets, dark wood cabinets, a two-piece toilet, beige walls, dark hardwood flooring, a submerged sink and granite worktops.
Cloakroom with Beige Walls and a Submerged Sink Ideas and Designs
4