Cloakroom with Beige Worktops and a Freestanding Vanity Unit Ideas and Designs
Refine by:
Budget
Sort by:Popular Today
81 - 100 of 204 photos
Item 1 of 3
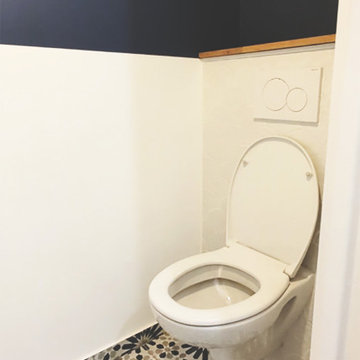
Les toilettes invités devaient également avoir leur caractère.
Nous avons repris un mix entre l'esthétique des 2 salles de bain pour créer un 3eme univers, dont le fil conducteur reste le même.
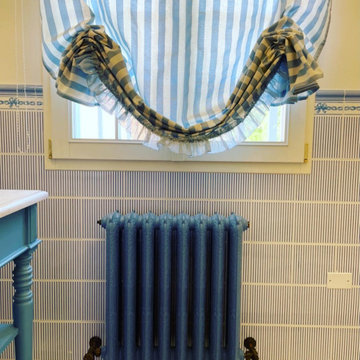
This is an example of a medium sized classic cloakroom in Other with freestanding cabinets, grey cabinets, a two-piece toilet, porcelain tiles, grey walls, ceramic flooring, a built-in sink, marble worktops, beige worktops, a freestanding vanity unit and panelled walls.
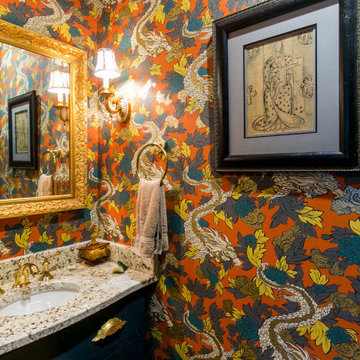
This traditional Cape Cod was ready for a refresh including the updating of an old, poorly constructed addition. Without adding any square footage to the house or expanding its footprint, we created much more usable space including an expanded primary suite, updated dining room, new powder room, an open entryway and porch that will serve this retired couple well for years to come.
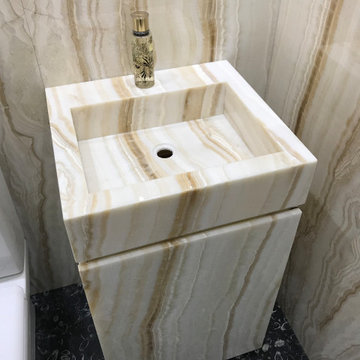
A complete powder room with wall panels, a fully-covered vanity box, and a mirror border made of natural onyx marble.
Photo of a small modern cloakroom in New York with flat-panel cabinets, beige cabinets, a one-piece toilet, beige tiles, marble tiles, beige walls, slate flooring, an integrated sink, marble worktops, black floors, beige worktops, a freestanding vanity unit, a drop ceiling and panelled walls.
Photo of a small modern cloakroom in New York with flat-panel cabinets, beige cabinets, a one-piece toilet, beige tiles, marble tiles, beige walls, slate flooring, an integrated sink, marble worktops, black floors, beige worktops, a freestanding vanity unit, a drop ceiling and panelled walls.
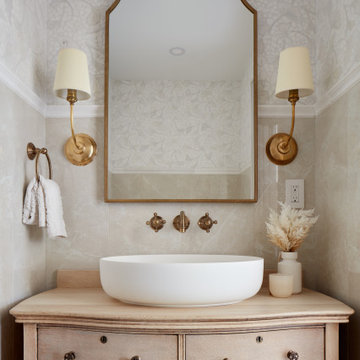
Design ideas for a mediterranean cloakroom in San Francisco with flat-panel cabinets, light wood cabinets, beige tiles, beige walls, a vessel sink, wooden worktops, beige worktops, a freestanding vanity unit and wallpapered walls.
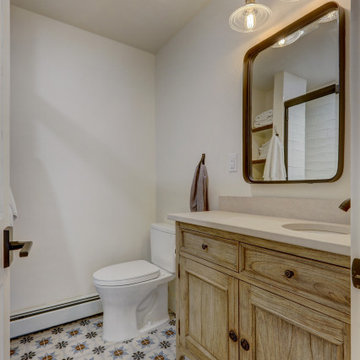
Guest bath with converted furniture piece as a vanity and a pattern tile floor.
Photo of a small traditional cloakroom in Denver with freestanding cabinets, a built-in sink, engineered stone worktops, beige worktops and a freestanding vanity unit.
Photo of a small traditional cloakroom in Denver with freestanding cabinets, a built-in sink, engineered stone worktops, beige worktops and a freestanding vanity unit.
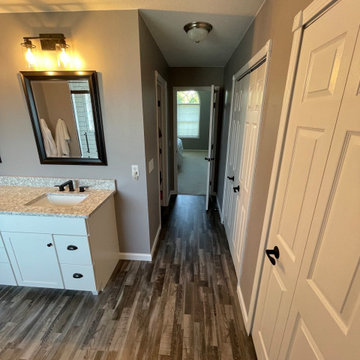
Tile designs and styles vary greatly, but something about subway tile seems timeless. Our client's bathroom contained a large tub that was unused, so they desired to have a shower installed in its place. The question that arose was what to do with the large window above the old tub.
We decided to incorporate the glass block window into the new design to save the natural light that it provided. The bathroom also contained a smaller shower that we converted into a linen closet to provide needed storage for the master bathroom. Along with these improvements, we also updated the double vanity and installed new vinyl plank flooring to pull the space together. Once we completed the material selection process, we prepared to deliver our clients ideal space.
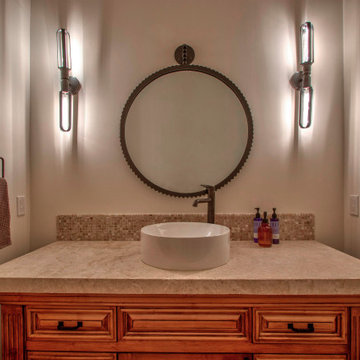
Shell stone countertop with fossils and onyx back splash are juxtaposed by the industrial mirror and lights.
Design ideas for a medium sized modern cloakroom in San Diego with raised-panel cabinets, light wood cabinets, white walls, travertine flooring, limestone worktops, beige floors, beige worktops and a freestanding vanity unit.
Design ideas for a medium sized modern cloakroom in San Diego with raised-panel cabinets, light wood cabinets, white walls, travertine flooring, limestone worktops, beige floors, beige worktops and a freestanding vanity unit.
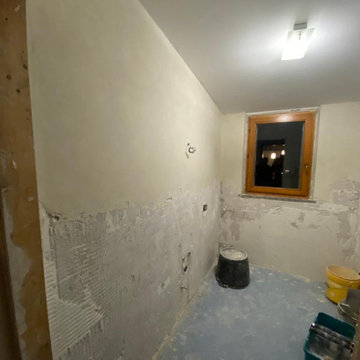
In questa ristrutturazione l'intero spazio è stato rinnovato, dalle piastrelle, alla doccia, etc...
Siamo partiti dallo sgombero del bagno, rimozione sanitari, mobili, e così via, fino al completo sgombero per procedere con le demolizioni, una volta finito di demolire e aver ripristinato l'impianto idraulico, il massetto e aver rasato i muri dove necessario, lo step successivo è stato la posa delle piastrelle.
In questo caso i clienti hanno optato per una scelta uniforme, mantenendo le stesse piastrelle sia per il pavimento che per i muri.
Inoltre una piastrella è stata applicata al mobile del bagno per restaurarlo e recuperarlo.
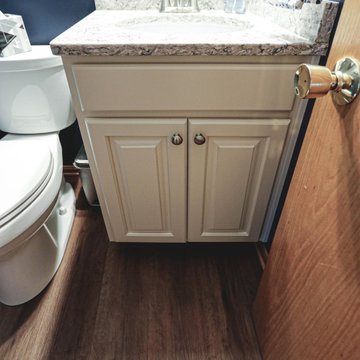
In this powder room, a Waypoint 606S Painted SIlk vanity with Silestone Pietra quartz countertop was installed with a white oval sink. Congoleum Triversa Luxury Vinyl Plank Flooring, Country Ridge - Autumn Glow was installed in the kitchen, foyer and powder room.
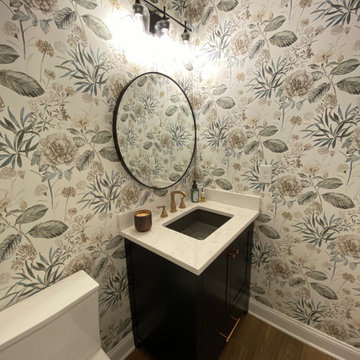
Design ideas for a small traditional cloakroom in New York with shaker cabinets, black cabinets, a two-piece toilet, multi-coloured walls, ceramic flooring, a submerged sink, engineered stone worktops, brown floors, beige worktops, a freestanding vanity unit and wallpapered walls.
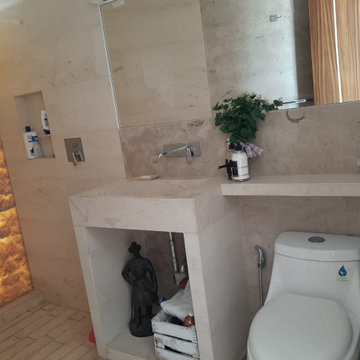
La stanza della TV ha accesso a questo luminosissimo bagno di servizio, completo di doccia, in cui tutto è disegnato e installato su misura.
Inspiration for a small contemporary cloakroom in Other with open cabinets, beige cabinets, a one-piece toilet, beige tiles, marble tiles, beige walls, marble flooring, an integrated sink, marble worktops, beige floors, beige worktops and a freestanding vanity unit.
Inspiration for a small contemporary cloakroom in Other with open cabinets, beige cabinets, a one-piece toilet, beige tiles, marble tiles, beige walls, marble flooring, an integrated sink, marble worktops, beige floors, beige worktops and a freestanding vanity unit.
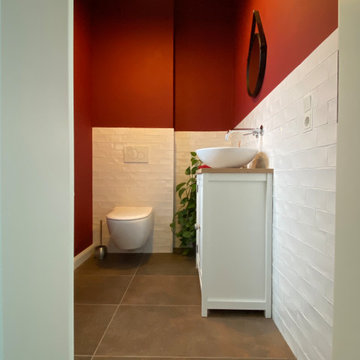
Photo of a small scandi cloakroom in Other with raised-panel cabinets, white cabinets, wooden worktops, a freestanding vanity unit, a wall mounted toilet, white tiles, metro tiles, red walls, ceramic flooring, a vessel sink, brown floors and beige worktops.
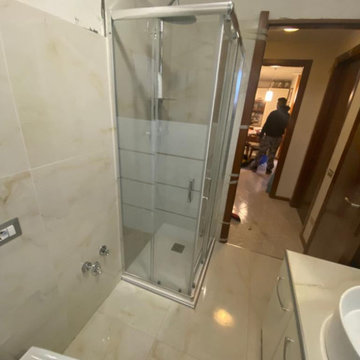
In questa ristrutturazione l'intero spazio è stato rinnovato, dalle piastrelle, alla doccia, etc...
Siamo partiti dallo sgombero del bagno, rimozione sanitari, mobili, e così via, fino al completo sgombero per procedere con le demolizioni, una volta finito di demolire e aver ripristinato l'impianto idraulico, il massetto e aver rasato i muri dove necessario, lo step successivo è stato la posa delle piastrelle.
In questo caso i clienti hanno optato per una scelta uniforme, mantenendo le stesse piastrelle sia per il pavimento che per i muri.
Inoltre una piastrella è stata applicata al mobile del bagno per restaurarlo e recuperarlo.
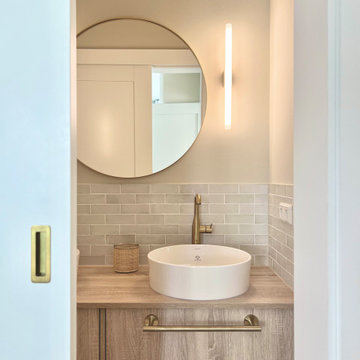
Inspiration for a small mediterranean cloakroom in Berlin with flat-panel cabinets, beige cabinets, a two-piece toilet, grey tiles, ceramic tiles, beige walls, ceramic flooring, a vessel sink, wooden worktops, beige floors, beige worktops and a freestanding vanity unit.
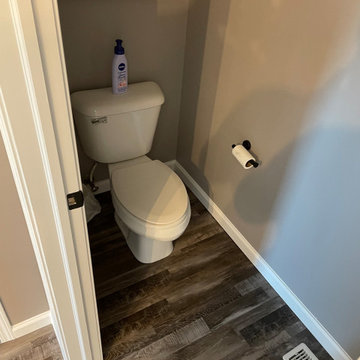
Tile designs and styles vary greatly, but something about subway tile seems timeless. Our client's bathroom contained a large tub that was unused, so they desired to have a shower installed in its place. The question that arose was what to do with the large window above the old tub.
We decided to incorporate the glass block window into the new design to save the natural light that it provided. The bathroom also contained a smaller shower that we converted into a linen closet to provide needed storage for the master bathroom. Along with these improvements, we also updated the double vanity and installed new vinyl plank flooring to pull the space together. Once we completed the material selection process, we prepared to deliver our clients ideal space.
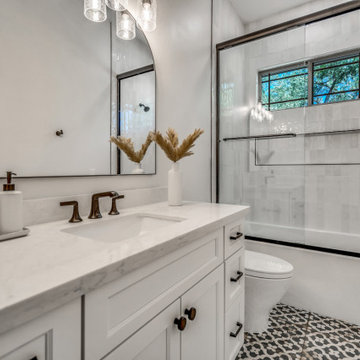
Inspiration for a classic cloakroom in Phoenix with white cabinets, white walls, porcelain flooring, a submerged sink, quartz worktops, beige worktops and a freestanding vanity unit.
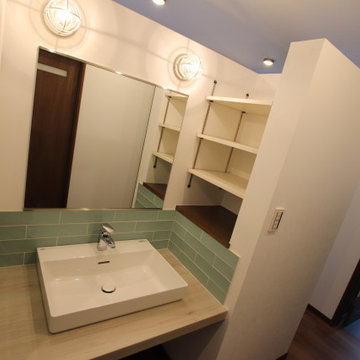
洗面は独立タイプで回遊できるようになっています。
造作の洗面で自分たちのオリジナル洗面に。
独立型は来客の際も気兼ねなく使っていただけます。また、脱衣場を使っているから洗面が使えないなどの心配もありません。
Design ideas for a modern cloakroom in Other with open cabinets, white cabinets, green tiles, white walls, plywood flooring, beige worktops, a freestanding vanity unit, a wallpapered ceiling and wallpapered walls.
Design ideas for a modern cloakroom in Other with open cabinets, white cabinets, green tiles, white walls, plywood flooring, beige worktops, a freestanding vanity unit, a wallpapered ceiling and wallpapered walls.
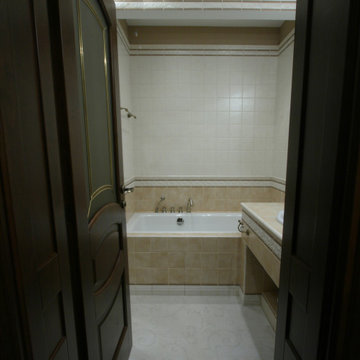
Архивный проект. Планировка квартиры была полностью переделана и кухню разместили в том месте, где планировался длинный коридор, поэтому у нее нет окна. А спальню сделали, там где балкон. Никаких норм мы не нарушили, и все согласования прошли легально. С плиткой пришлось повозиться, мелкий формат, строители несколько раз переделывали.
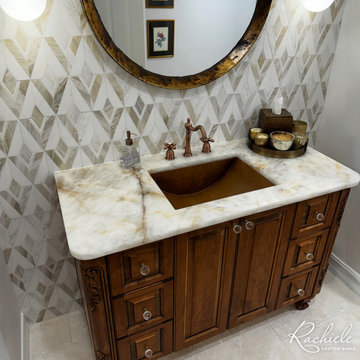
This dazzling transformation turned a mundane kitchen into a chef's dream. This renovation story features the installation of a 60" Copper Farmhouse Sink equipped with the Harmony Dual Drain Workstation.
Before Description:
The original kitchen featured a small double bowl sink that lacked sophistication and functionality. It was a reminder of a bygone era, one that the homeowner was eager to leave behind.
After Description:
Post-renovation, the kitchen now boasts a magnificent 60" copper farmhouse sink that fits seamlessly into the Quartzite Cristalo countertop. This sink is expertly handcrafted with 14 gauge cold rolled domestic copper. The Harmony Dual Drain system elevates the culinary experience, allowing for seamless multitasking and organization.
Design Philosophy:
This project exemplifies Rachiele's commitment to transforming kitchens into spaces that blend artistry with utility. We believe a sink should be the heart of the kitchen, and with this renovation, we've turned that philosophy into a reality.
Our client was so thrilled with his kitchen sink, he ordered another custom copper sink for his lavatory.
Cloakroom with Beige Worktops and a Freestanding Vanity Unit Ideas and Designs
5