Cloakroom with Beige Worktops and a Freestanding Vanity Unit Ideas and Designs
Refine by:
Budget
Sort by:Popular Today
1 - 20 of 202 photos
Item 1 of 3

Inspiration for a medium sized traditional cloakroom in DC Metro with limestone flooring, a submerged sink, marble worktops, beige floors, beige worktops, a freestanding vanity unit and wallpapered walls.

Beautiful Aranami wallpaper from Farrow & Ball, in navy blue
Design ideas for a small contemporary cloakroom in London with flat-panel cabinets, white cabinets, a wall mounted toilet, blue walls, laminate floors, a wall-mounted sink, tiled worktops, white floors, beige worktops, a freestanding vanity unit and wallpapered walls.
Design ideas for a small contemporary cloakroom in London with flat-panel cabinets, white cabinets, a wall mounted toilet, blue walls, laminate floors, a wall-mounted sink, tiled worktops, white floors, beige worktops, a freestanding vanity unit and wallpapered walls.

Photo of a medium sized traditional cloakroom in Chicago with freestanding cabinets, medium wood cabinets, a two-piece toilet, multi-coloured walls, medium hardwood flooring, a vessel sink, brown floors, beige worktops, a freestanding vanity unit, wallpapered walls, granite worktops and a dado rail.

Small modern cloakroom in Milwaukee with flat-panel cabinets, blue cabinets, a two-piece toilet, beige walls, medium hardwood flooring, a submerged sink, engineered stone worktops, brown floors, beige worktops, a freestanding vanity unit and wallpapered walls.

Art Deco Inspired Powder Room
Photo of a small classic cloakroom in New York with freestanding cabinets, dark wood cabinets, a two-piece toilet, beige tiles, metro tiles, a submerged sink, onyx worktops, porcelain flooring, multi-coloured walls, a freestanding vanity unit, wallpapered walls, white floors and beige worktops.
Photo of a small classic cloakroom in New York with freestanding cabinets, dark wood cabinets, a two-piece toilet, beige tiles, metro tiles, a submerged sink, onyx worktops, porcelain flooring, multi-coloured walls, a freestanding vanity unit, wallpapered walls, white floors and beige worktops.
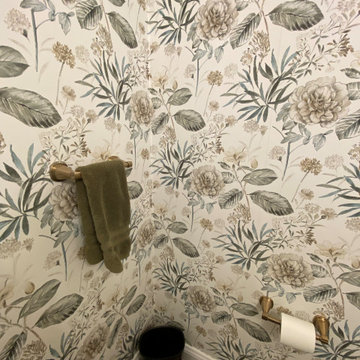
Inspiration for a small traditional cloakroom in New York with shaker cabinets, black cabinets, a two-piece toilet, multi-coloured walls, ceramic flooring, a submerged sink, engineered stone worktops, brown floors, beige worktops, a freestanding vanity unit and wallpapered walls.

Inspiration for a medium sized contemporary cloakroom in Vancouver with shaker cabinets, beige cabinets, a one-piece toilet, grey tiles, mosaic tiles, light hardwood flooring, a vessel sink, granite worktops, beige floors, beige worktops and a freestanding vanity unit.
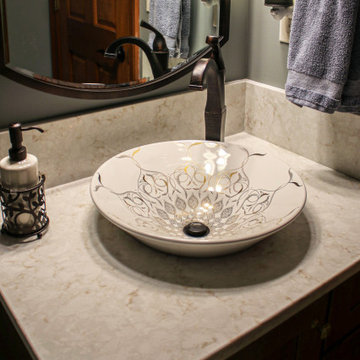
In this powder room, a 30" Medallion Gold Parkplace Raised Panel vanity in Maple Rumberry stain was installed with a Viatera Clarino quartz countertop with 6" backsplash. Dressel dryden faucet, 3-light vanity fixtures, decorative mirror in Olde Bronze finish. Kohler vessel sink and Cimarron comfort height toilet.

This is an example of a classic cloakroom in Phoenix with white cabinets, porcelain tiles, white walls, porcelain flooring, a submerged sink, quartz worktops, multi-coloured floors, beige worktops and a freestanding vanity unit.

A powder bathroom with an alder vanity, a ceramic rectangular vessel sink, wall mounted faucet, turquoise tile backsplash with unique cracking glaze, and a lighted oval mirror.
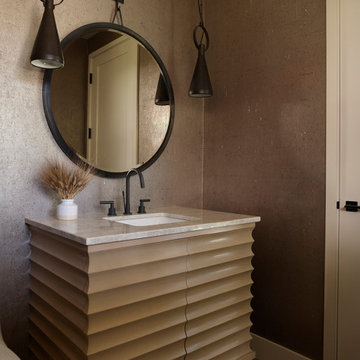
This is an example of a rural cloakroom in San Francisco with light wood cabinets, brown walls, medium hardwood flooring, a submerged sink, brown floors, beige worktops, a freestanding vanity unit and wallpapered walls.
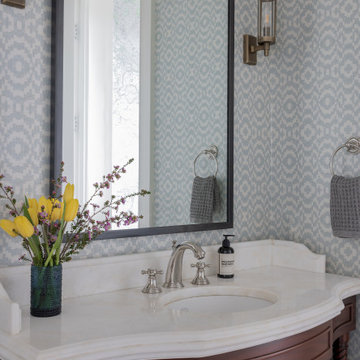
Photography by Michael J. Lee Photography
This is an example of a small nautical cloakroom in Boston with freestanding cabinets, medium wood cabinets, a one-piece toilet, blue walls, dark hardwood flooring, a submerged sink, marble worktops, beige worktops, a freestanding vanity unit and wallpapered walls.
This is an example of a small nautical cloakroom in Boston with freestanding cabinets, medium wood cabinets, a one-piece toilet, blue walls, dark hardwood flooring, a submerged sink, marble worktops, beige worktops, a freestanding vanity unit and wallpapered walls.
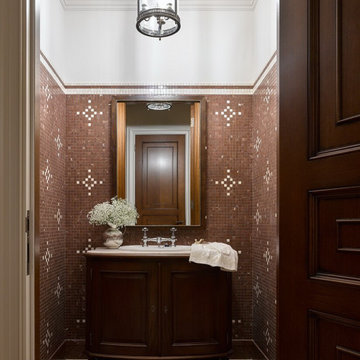
Гостевой санузел.
Photo of a medium sized traditional cloakroom in Moscow with raised-panel cabinets, dark wood cabinets, a two-piece toilet, brown tiles, marble tiles, beige walls, marble flooring, a built-in sink, marble worktops, brown floors, beige worktops and a freestanding vanity unit.
Photo of a medium sized traditional cloakroom in Moscow with raised-panel cabinets, dark wood cabinets, a two-piece toilet, brown tiles, marble tiles, beige walls, marble flooring, a built-in sink, marble worktops, brown floors, beige worktops and a freestanding vanity unit.
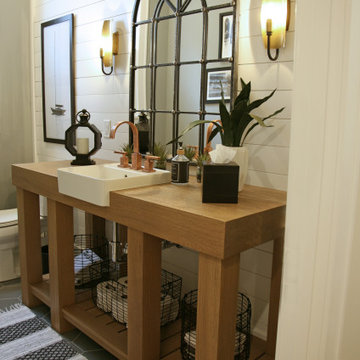
Oh what a powder room! The custom chunky butcher block styling of the vanity and all of the accessories were on the homeowners wish list from day one! With shiplap on the walls and cool hexagon tile on the floor, this bathroom takes the show!

Classic cloakroom in Calgary with beaded cabinets, white cabinets, beige tiles, travertine tiles, beige walls, medium hardwood flooring, a submerged sink, marble worktops, brown floors, beige worktops, a freestanding vanity unit and panelled walls.

the powder room featured a traditional element, too: a vanity which was pretty, but not our client’s style. Wallpaper with a fresh take on a floral pattern was just what the room needed. A modern color palette and a streamlined brass mirror brought the elements together and updated the space.

The guest powder room features dry stack stone tile for texture and dimension.
This is an example of a medium sized contemporary cloakroom in Indianapolis with raised-panel cabinets, brown cabinets, a two-piece toilet, brown tiles, stone tiles, beige walls, medium hardwood flooring, a submerged sink, granite worktops, brown floors, beige worktops and a freestanding vanity unit.
This is an example of a medium sized contemporary cloakroom in Indianapolis with raised-panel cabinets, brown cabinets, a two-piece toilet, brown tiles, stone tiles, beige walls, medium hardwood flooring, a submerged sink, granite worktops, brown floors, beige worktops and a freestanding vanity unit.

Design ideas for a medium sized rustic cloakroom in Other with glass-front cabinets, beige cabinets, grey walls, dark hardwood flooring, a submerged sink, travertine worktops, beige worktops, a freestanding vanity unit and wallpapered walls.
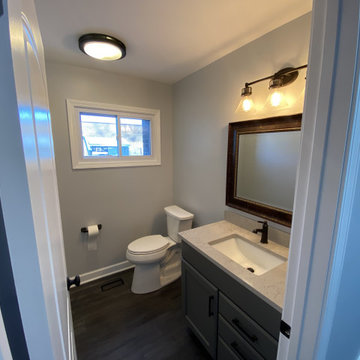
Photo of a small modern cloakroom in Chicago with recessed-panel cabinets, grey cabinets, a two-piece toilet, grey walls, vinyl flooring, a submerged sink, quartz worktops, grey floors, beige worktops and a freestanding vanity unit.
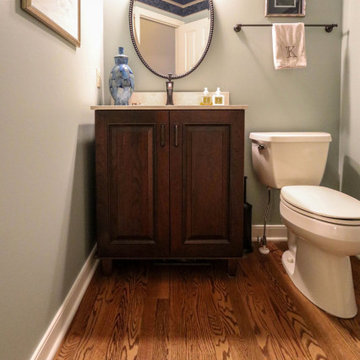
This powder room was updated with a Medallion Cherry Devonshire Vanity with French Roast glaze. The countertop is Venetian Cream quartz with Moen Wynford faucet and Moen Brantford vanity light.
Cloakroom with Beige Worktops and a Freestanding Vanity Unit Ideas and Designs
1