Cloakroom with Beige Worktops and Grey Worktops Ideas and Designs
Refine by:
Budget
Sort by:Popular Today
121 - 140 of 4,429 photos
Item 1 of 3

Photo of a traditional cloakroom in Orange County with a two-piece toilet, mosaic tiles, white walls, mosaic tile flooring, an integrated sink, marble worktops, beige tiles, grey tiles and beige worktops.

We actually made the bathroom smaller! We gained storage & character! Custom steel floating cabinet with local artist art panel in the vanity door. Concrete sink/countertop. Glass mosaic backsplash.
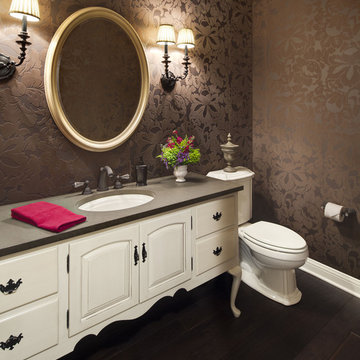
Inspiration for a classic cloakroom in Chicago with a submerged sink, freestanding cabinets, beige cabinets, grey worktops and feature lighting.

Inspiration for a scandinavian cloakroom in Austin with open cabinets, concrete worktops, grey worktops, a floating vanity unit and panelled walls.

Martin King Photography
Design ideas for a small coastal cloakroom in Orange County with freestanding cabinets, white cabinets, grey walls, mosaic tile flooring, an integrated sink, marble worktops, multi-coloured floors, multi-coloured tiles and grey worktops.
Design ideas for a small coastal cloakroom in Orange County with freestanding cabinets, white cabinets, grey walls, mosaic tile flooring, an integrated sink, marble worktops, multi-coloured floors, multi-coloured tiles and grey worktops.

Urszula Muntean Photography
This is an example of a small contemporary cloakroom in Ottawa with flat-panel cabinets, white cabinets, a wall mounted toilet, ceramic tiles, white walls, medium hardwood flooring, a vessel sink, engineered stone worktops, brown floors and grey worktops.
This is an example of a small contemporary cloakroom in Ottawa with flat-panel cabinets, white cabinets, a wall mounted toilet, ceramic tiles, white walls, medium hardwood flooring, a vessel sink, engineered stone worktops, brown floors and grey worktops.

Large classic cloakroom in Houston with grey tiles, grey walls, light hardwood flooring, a built-in sink, concrete worktops, brown floors, grey worktops and a built in vanity unit.
This is an example of a mediterranean cloakroom in Dallas with raised-panel cabinets, white cabinets, a two-piece toilet, multi-coloured walls, a submerged sink and beige worktops.
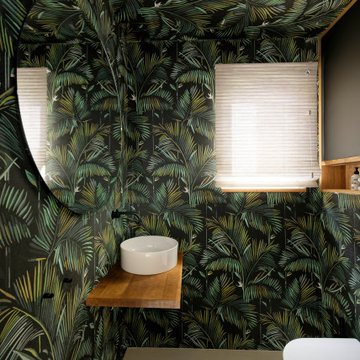
Gäste WC
Design ideas for a contemporary cloakroom in Munich with a wall mounted toilet, multi-coloured walls, a vessel sink, wooden worktops, beige floors and beige worktops.
Design ideas for a contemporary cloakroom in Munich with a wall mounted toilet, multi-coloured walls, a vessel sink, wooden worktops, beige floors and beige worktops.
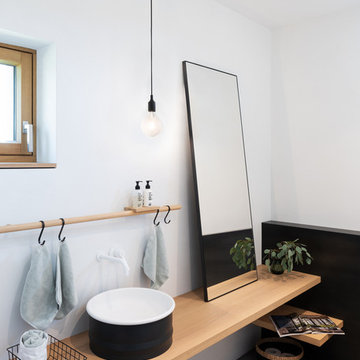
Inspiration for a scandi cloakroom in Munich with white walls, concrete flooring, a vessel sink, wooden worktops, beige worktops and grey floors.
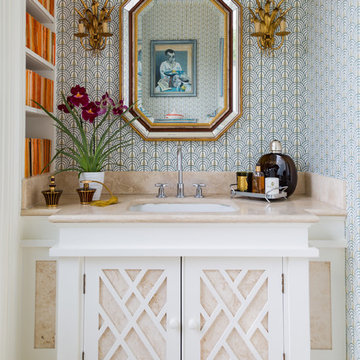
Classic cloakroom in Kent with freestanding cabinets, white cabinets, multi-coloured walls, a submerged sink, beige floors and beige worktops.

Inspiration for a medium sized contemporary cloakroom in Las Vegas with flat-panel cabinets, dark wood cabinets, a one-piece toilet, brown tiles, multi-coloured tiles, stone slabs, grey walls, a submerged sink, granite worktops and beige worktops.
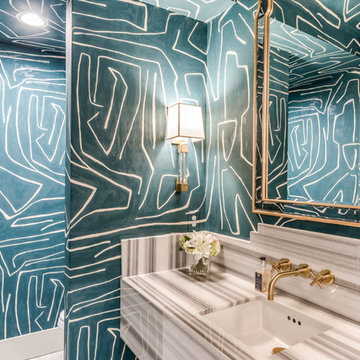
Design ideas for a large classic cloakroom in Houston with blue walls, a submerged sink and grey worktops.
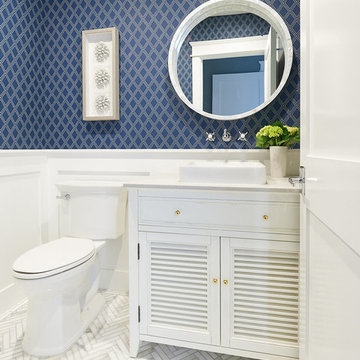
Samantha Goh Photography
Design ideas for a nautical cloakroom in San Diego with freestanding cabinets, white cabinets, a two-piece toilet, blue walls, a vessel sink, white floors and beige worktops.
Design ideas for a nautical cloakroom in San Diego with freestanding cabinets, white cabinets, a two-piece toilet, blue walls, a vessel sink, white floors and beige worktops.

Inspiration for a small modern cloakroom in San Francisco with flat-panel cabinets, medium wood cabinets, a one-piece toilet, white walls, porcelain flooring, an integrated sink, concrete worktops, grey floors and grey worktops.

Design ideas for a large contemporary cloakroom in Omaha with recessed-panel cabinets, white cabinets, a two-piece toilet, white tiles, marble tiles, beige walls, marble flooring, a submerged sink, quartz worktops, white floors and beige worktops.
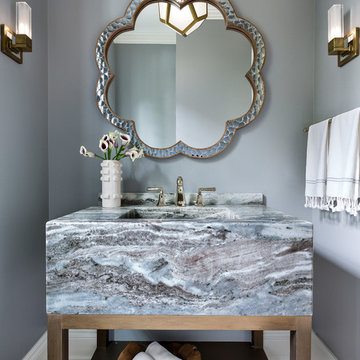
Dayna Flory Interiors
Martin Vecchio Photography
This is an example of a classic cloakroom in Detroit with freestanding cabinets, grey walls, medium hardwood flooring, an integrated sink, brown floors and grey worktops.
This is an example of a classic cloakroom in Detroit with freestanding cabinets, grey walls, medium hardwood flooring, an integrated sink, brown floors and grey worktops.

Los clientes de este ático confirmaron en nosotros para unir dos viviendas en una reforma integral 100% loft47.
Esta vivienda de carácter eclético se divide en dos zonas diferenciadas, la zona living y la zona noche. La zona living, un espacio completamente abierto, se encuentra presidido por una gran isla donde se combinan lacas metalizadas con una elegante encimera en porcelánico negro. La zona noche y la zona living se encuentra conectado por un pasillo con puertas en carpintería metálica. En la zona noche destacan las puertas correderas de suelo a techo, así como el cuidado diseño del baño de la habitación de matrimonio con detalles de grifería empotrada en negro, y mampara en cristal fumé.
Ambas zonas quedan enmarcadas por dos grandes terrazas, donde la familia podrá disfrutar de esta nueva casa diseñada completamente a sus necesidades
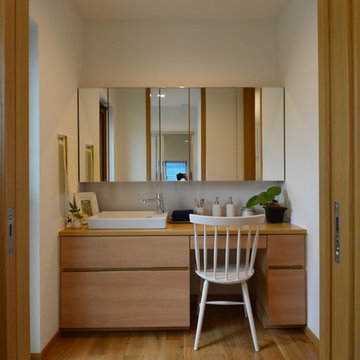
木造住宅トップメーカーの住宅展示場のインテリアデザインです。内装、家具、オーダーキッチン、カーテン、アート、照明計画、小物のセレクトまでトータルでコーディネートしました。
住宅メーカーがこだわった国産ナラ材のフローリングに合わせて、ナチュラルなオークの無垢材の家具を合わせ、ブルーとオレンジのアクセントカラーで明るいプロバンスの空気感を出しました。
玄関のアートは中島麦さんの作品から『こもれび』をコンセプトにチョイスし、あえてアシンメトリーに飾っています。
カーテンはリネンを使用、縫製にこだわったオリジナルデザインです。
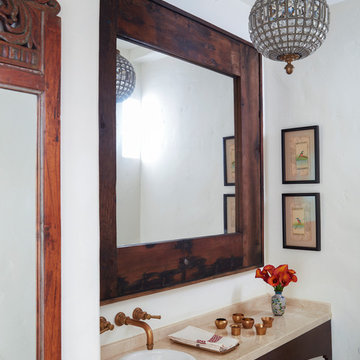
Photography: Roger Davies
Furnishings: Tamar Stein Interiors
Inspiration for a mediterranean cloakroom in Los Angeles with white walls, a built-in sink, limestone worktops and beige worktops.
Inspiration for a mediterranean cloakroom in Los Angeles with white walls, a built-in sink, limestone worktops and beige worktops.
Cloakroom with Beige Worktops and Grey Worktops Ideas and Designs
7