Cloakroom with Beige Worktops and Multi-coloured Worktops Ideas and Designs
Refine by:
Budget
Sort by:Popular Today
41 - 60 of 2,422 photos
Item 1 of 3

Inspiration for a medium sized contemporary cloakroom in Las Vegas with flat-panel cabinets, dark wood cabinets, a one-piece toilet, brown tiles, multi-coloured tiles, stone slabs, grey walls, a submerged sink, granite worktops and beige worktops.
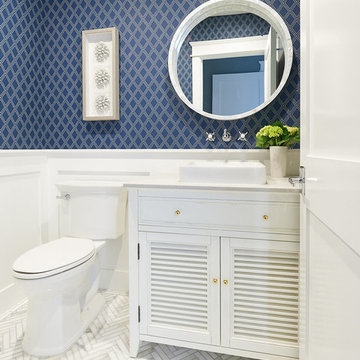
Samantha Goh Photography
Design ideas for a nautical cloakroom in San Diego with freestanding cabinets, white cabinets, a two-piece toilet, blue walls, a vessel sink, white floors and beige worktops.
Design ideas for a nautical cloakroom in San Diego with freestanding cabinets, white cabinets, a two-piece toilet, blue walls, a vessel sink, white floors and beige worktops.

Design ideas for a large contemporary cloakroom in Omaha with recessed-panel cabinets, white cabinets, a two-piece toilet, white tiles, marble tiles, beige walls, marble flooring, a submerged sink, quartz worktops, white floors and beige worktops.
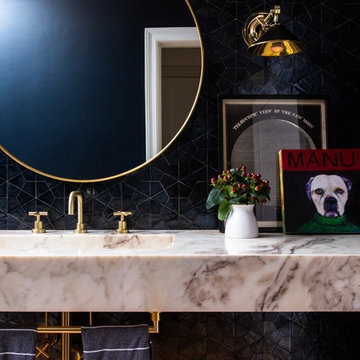
Inspiration for a traditional cloakroom in Los Angeles with black tiles, an integrated sink, marble worktops and multi-coloured worktops.
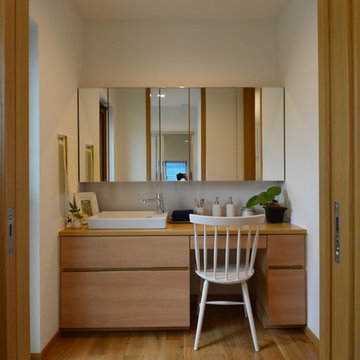
木造住宅トップメーカーの住宅展示場のインテリアデザインです。内装、家具、オーダーキッチン、カーテン、アート、照明計画、小物のセレクトまでトータルでコーディネートしました。
住宅メーカーがこだわった国産ナラ材のフローリングに合わせて、ナチュラルなオークの無垢材の家具を合わせ、ブルーとオレンジのアクセントカラーで明るいプロバンスの空気感を出しました。
玄関のアートは中島麦さんの作品から『こもれび』をコンセプトにチョイスし、あえてアシンメトリーに飾っています。
カーテンはリネンを使用、縫製にこだわったオリジナルデザインです。
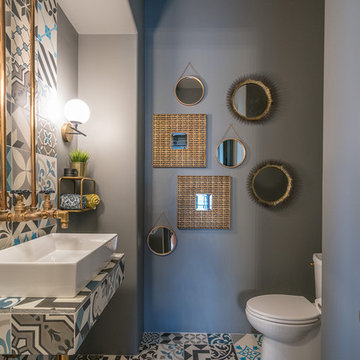
Design ideas for a contemporary cloakroom in Phoenix with multi-coloured tiles, grey walls, a vessel sink, tiled worktops, multi-coloured floors and multi-coloured worktops.
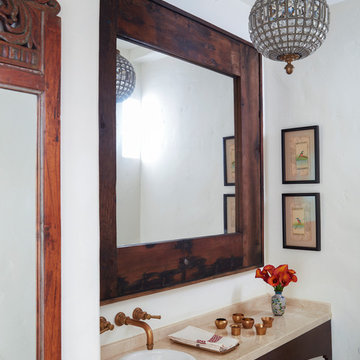
Photography: Roger Davies
Furnishings: Tamar Stein Interiors
Inspiration for a mediterranean cloakroom in Los Angeles with white walls, a built-in sink, limestone worktops and beige worktops.
Inspiration for a mediterranean cloakroom in Los Angeles with white walls, a built-in sink, limestone worktops and beige worktops.
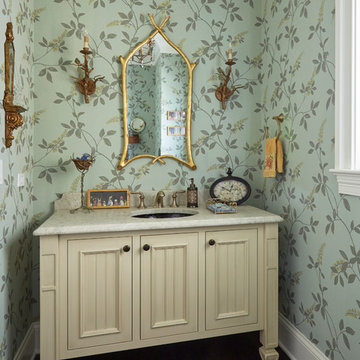
Kaskel Photo
Design ideas for a traditional cloakroom in Chicago with freestanding cabinets, beige cabinets, multi-coloured walls, dark hardwood flooring, a submerged sink, brown floors and beige worktops.
Design ideas for a traditional cloakroom in Chicago with freestanding cabinets, beige cabinets, multi-coloured walls, dark hardwood flooring, a submerged sink, brown floors and beige worktops.
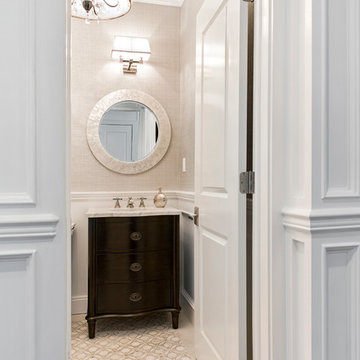
Kathleen O'donell photographer
This is an example of a medium sized traditional cloakroom in New York with freestanding cabinets, dark wood cabinets, beige walls, ceramic flooring, a submerged sink, marble worktops, beige floors and beige worktops.
This is an example of a medium sized traditional cloakroom in New York with freestanding cabinets, dark wood cabinets, beige walls, ceramic flooring, a submerged sink, marble worktops, beige floors and beige worktops.
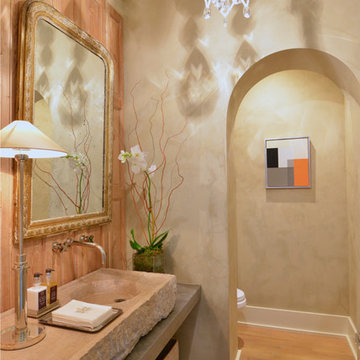
Medium sized cloakroom in Other with a two-piece toilet, beige walls, light hardwood flooring, an integrated sink, limestone worktops and beige worktops.
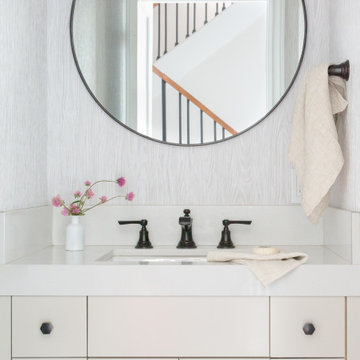
Round mirror with accent pendant lights on either side. Custom floating cabinetry over accent tile. A neutral space with a lot of texture and subtle contrast
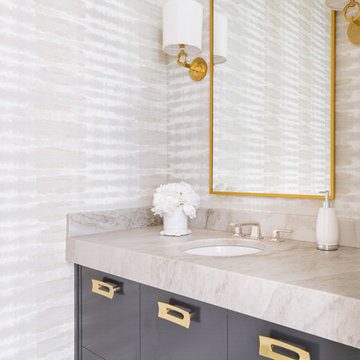
Costa Christ Media
Design ideas for a classic cloakroom in Dallas with flat-panel cabinets, grey cabinets, multi-coloured walls, a submerged sink and beige worktops.
Design ideas for a classic cloakroom in Dallas with flat-panel cabinets, grey cabinets, multi-coloured walls, a submerged sink and beige worktops.
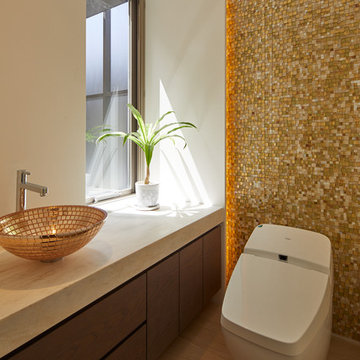
オーダーキッチン オーダー家具 オーダー洗面台
Modern cloakroom in Tokyo with flat-panel cabinets, grey cabinets, yellow tiles, white walls, a vessel sink, brown floors and beige worktops.
Modern cloakroom in Tokyo with flat-panel cabinets, grey cabinets, yellow tiles, white walls, a vessel sink, brown floors and beige worktops.
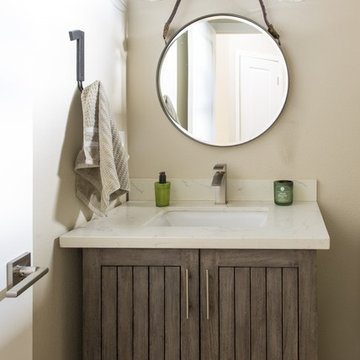
Farrell Scott
This is an example of a medium sized rustic cloakroom in Sacramento with flat-panel cabinets, dark wood cabinets, beige walls, dark hardwood flooring, a submerged sink, quartz worktops, brown floors and beige worktops.
This is an example of a medium sized rustic cloakroom in Sacramento with flat-panel cabinets, dark wood cabinets, beige walls, dark hardwood flooring, a submerged sink, quartz worktops, brown floors and beige worktops.
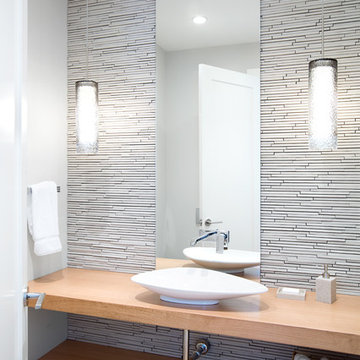
Ema Peter
This is an example of a contemporary cloakroom in Vancouver with a vessel sink, open cabinets, light wood cabinets, wooden worktops, white tiles, matchstick tiles, white walls and beige worktops.
This is an example of a contemporary cloakroom in Vancouver with a vessel sink, open cabinets, light wood cabinets, wooden worktops, white tiles, matchstick tiles, white walls and beige worktops.
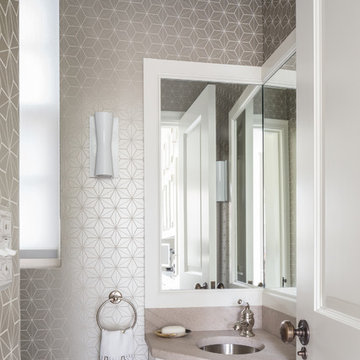
Evan Joseph Studios
Inspiration for a traditional cloakroom in New York with a submerged sink, recessed-panel cabinets, white cabinets and beige worktops.
Inspiration for a traditional cloakroom in New York with a submerged sink, recessed-panel cabinets, white cabinets and beige worktops.
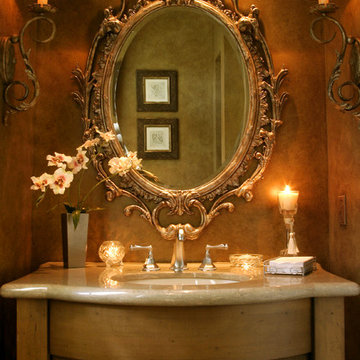
Interior Design and photo from Lawler Design Studio, Hattiesburg, MS and Winter Park, FL; Suzanna Lawler-Boney, ASID, NCIDQ.
Photo of a medium sized classic cloakroom in Tampa with a submerged sink, freestanding cabinets, light wood cabinets, brown walls, granite worktops and beige worktops.
Photo of a medium sized classic cloakroom in Tampa with a submerged sink, freestanding cabinets, light wood cabinets, brown walls, granite worktops and beige worktops.

Remodel and addition of a single-family rustic log cabin. This project was a fun challenge of preserving the original structure’s character while revitalizing the space and fusing it with new, more modern additions. Every surface in this house was attended to, creating a unified and contemporary, yet cozy, mountain aesthetic. This was accomplished through preserving and refurbishing the existing log architecture and exposed timber ceilings and blending new log veneer assemblies with the original log structure. Finish carpentry was paramount in handcrafting new floors, custom cabinetry, and decorative metal stairs to interact with the existing building. The centerpiece of the house is a two-story tall, custom stone and metal patinaed, double-sided fireplace that meets the ceiling and scribes around the intricate log purlin structure seamlessly above. Three sides of this house are surrounded by ponds and streams. Large wood decks and a cedar hot tub were constructed to soak in the Teton views. Particular effort was made to preserve and improve landscaping that is frequently enjoyed by moose, elk, and bears that also live in the area.

Beautiful Aranami wallpaper from Farrow & Ball, in navy blue
Design ideas for a small contemporary cloakroom in London with flat-panel cabinets, white cabinets, a wall mounted toilet, blue walls, laminate floors, a wall-mounted sink, tiled worktops, white floors, beige worktops, a freestanding vanity unit and wallpapered walls.
Design ideas for a small contemporary cloakroom in London with flat-panel cabinets, white cabinets, a wall mounted toilet, blue walls, laminate floors, a wall-mounted sink, tiled worktops, white floors, beige worktops, a freestanding vanity unit and wallpapered walls.

Inspiration for a small classic cloakroom in Chicago with beige tiles, ceramic tiles, beige walls, a vessel sink, engineered stone worktops, beige worktops, a floating vanity unit and wallpapered walls.
Cloakroom with Beige Worktops and Multi-coloured Worktops Ideas and Designs
3