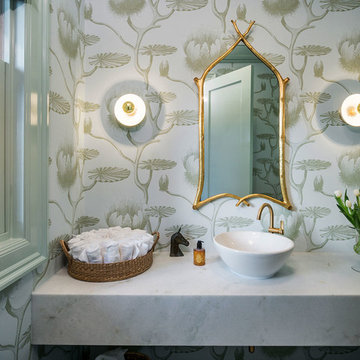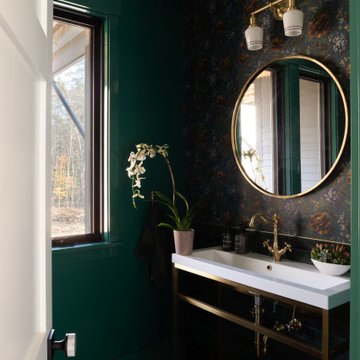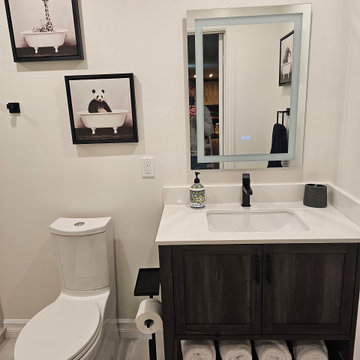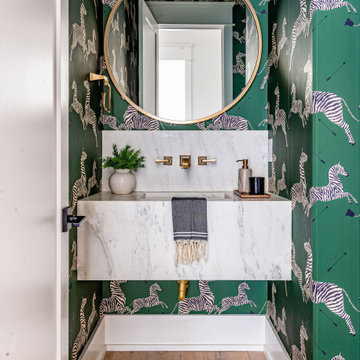Cloakroom with Beige Worktops and White Worktops Ideas and Designs
Refine by:
Budget
Sort by:Popular Today
161 - 180 of 12,150 photos
Item 1 of 3

Designed by Rod Graham and Gilyn McKelligon. Photo by KuDa Photography
This is an example of a classic cloakroom in Portland with multi-coloured walls, a vessel sink and white worktops.
This is an example of a classic cloakroom in Portland with multi-coloured walls, a vessel sink and white worktops.

Medium sized contemporary cloakroom in Dallas with flat-panel cabinets, light wood cabinets, porcelain flooring, a vessel sink, engineered stone worktops, white worktops, grey walls and grey floors.

A powder bath full of style! Our client shared their love for peacocks so when we found this stylish and breathtaking wallpaper we knew it was too good to be true! We used this as our inspiration for the overall design of the space.

For a budget minded client, we were abled to create a very uniquely custom boutique looking Powder room.
Small contemporary cloakroom in Seattle with freestanding cabinets, beige cabinets, a two-piece toilet, green walls, laminate floors, a submerged sink, quartz worktops, grey floors, white worktops, a freestanding vanity unit and wallpapered walls.
Small contemporary cloakroom in Seattle with freestanding cabinets, beige cabinets, a two-piece toilet, green walls, laminate floors, a submerged sink, quartz worktops, grey floors, white worktops, a freestanding vanity unit and wallpapered walls.

Modern bathroom with dark green walls and floral wallpaper.
Inspiration for a medium sized traditional cloakroom in Boston with green walls, ceramic flooring, a console sink, engineered stone worktops, black floors, white worktops, a freestanding vanity unit and wallpapered walls.
Inspiration for a medium sized traditional cloakroom in Boston with green walls, ceramic flooring, a console sink, engineered stone worktops, black floors, white worktops, a freestanding vanity unit and wallpapered walls.

Powder room with wallpaper a panelling
Design ideas for a small classic cloakroom in Toronto with freestanding cabinets, black cabinets, a one-piece toilet, black walls, porcelain flooring, a submerged sink, engineered stone worktops, white floors, white worktops, a freestanding vanity unit and panelled walls.
Design ideas for a small classic cloakroom in Toronto with freestanding cabinets, black cabinets, a one-piece toilet, black walls, porcelain flooring, a submerged sink, engineered stone worktops, white floors, white worktops, a freestanding vanity unit and panelled walls.

A modern quartz floating vanity with a full-height backsplash, complemented by a back-lit mirror and a sleek matte black open shelf beneath, providing convenient storage for towels and baskets.

bathroom vanity with mirror and toilet
Inspiration for a small contemporary cloakroom in Other with shaker cabinets, a two-piece toilet, white walls, ceramic flooring, a submerged sink, engineered stone worktops, white worktops and a freestanding vanity unit.
Inspiration for a small contemporary cloakroom in Other with shaker cabinets, a two-piece toilet, white walls, ceramic flooring, a submerged sink, engineered stone worktops, white worktops and a freestanding vanity unit.

Continuing the relaxed beach theme through from the open plan kitchen, dining and living this powder room is light, airy and packed full of texture. The wall hung ribbed vanity, white textured tile and venetian plaster walls ooze tactility. A touch of warmth is brought into the space with the addition of the natural wicker wall sconces and reclaimed timber shelves which provide both storage and an ideal display area.

Photo of a large traditional cloakroom in Philadelphia with open cabinets, white cabinets, a one-piece toilet, green tiles, porcelain tiles, green walls, mosaic tile flooring, a console sink, white floors, white worktops, a freestanding vanity unit, a wallpapered ceiling and wallpapered walls.

Classic cloakroom in Dallas with black cabinets, a two-piece toilet, multi-coloured walls, mosaic tile flooring, a submerged sink, engineered stone worktops, multi-coloured floors, white worktops, a built in vanity unit and wallpapered walls.

Powder Room below stair
Small traditional cloakroom in Nashville with beaded cabinets, blue cabinets, medium hardwood flooring, a vessel sink, a built in vanity unit, a wallpapered ceiling, wallpapered walls, multi-coloured walls, brown floors and white worktops.
Small traditional cloakroom in Nashville with beaded cabinets, blue cabinets, medium hardwood flooring, a vessel sink, a built in vanity unit, a wallpapered ceiling, wallpapered walls, multi-coloured walls, brown floors and white worktops.

Introducing an exquisitely designed powder room project nestled in a luxurious residence on Riverside Drive, Manhattan, NY. This captivating space seamlessly blends traditional elegance with urban sophistication, reflecting the quintessential charm of the city that never sleeps.
The focal point of this powder room is the enchanting floral green wallpaper that wraps around the walls, evoking a sense of timeless grace and serenity. The design pays homage to classic interior styles, infusing the room with warmth and character.
A key feature of this space is the bespoke tiling, meticulously crafted to complement the overall design. The tiles showcase intricate patterns and textures, creating a harmonious interplay between traditional and contemporary aesthetics. Each piece has been carefully selected and installed by skilled tradesmen, who have dedicated countless hours to perfecting this one-of-a-kind space.
The pièce de résistance of this powder room is undoubtedly the vanity sconce, inspired by the iconic New York City skyline. This exquisite lighting fixture casts a soft, ambient glow that highlights the room's extraordinary details. The sconce pays tribute to the city's architectural prowess while adding a touch of modernity to the overall design.
This remarkable project took two years on and off to complete, with our studio accommodating the process with unwavering commitment and enthusiasm. The collective efforts of the design team, tradesmen, and our studio have culminated in a breathtaking powder room that effortlessly marries traditional elegance with contemporary flair.
We take immense pride in this Riverside Drive powder room project, and we are confident that it will serve as an enchanting retreat for its owners and guests alike. As a testament to our dedication to exceptional design and craftsmanship, this bespoke space showcases the unparalleled beauty of New York City's distinct style and character.

This is an example of a small classic cloakroom in Los Angeles with green walls, light hardwood flooring, an integrated sink, marble worktops, white worktops, a floating vanity unit and wallpapered walls.

A modern country home for a busy family with young children. The home remodel included enlarging the footprint of the kitchen to allow a larger island for more seating and entertaining, as well as provide more storage and a desk area. The pocket door pantry and the full height corner pantry was high on the client's priority list. From the cabinetry to the green peacock wallpaper and vibrant blue tiles in the bathrooms, the colourful touches throughout the home adds to the energy and charm. The result is a modern, relaxed, eclectic aesthetic with practical and efficient design features to serve the needs of this family.

This eye-catching wall paper is nothing short of a conversation starter. A small freestanding vanity replaced a pedestal sink, adding visual interest and storage.

A complete home remodel, our #AJMBLifeInTheSuburbs project is the perfect Westfield, NJ story of keeping the charm in town. Our homeowners had a vision to blend their updated and current style with the original character that was within their home. Think dark wood millwork, original stained glass windows, and quirky little spaces. The end result is the perfect blend of historical Westfield charm paired with today's modern style.

Classic Modern new construction powder bath featuring a warm, earthy palette, brass fixtures, and wood paneling.
Inspiration for a small traditional cloakroom in San Francisco with freestanding cabinets, green cabinets, a one-piece toilet, green walls, medium hardwood flooring, a submerged sink, engineered stone worktops, brown floors, beige worktops, a built in vanity unit and panelled walls.
Inspiration for a small traditional cloakroom in San Francisco with freestanding cabinets, green cabinets, a one-piece toilet, green walls, medium hardwood flooring, a submerged sink, engineered stone worktops, brown floors, beige worktops, a built in vanity unit and panelled walls.

Small contemporary cloakroom in Toronto with flat-panel cabinets, black cabinets, a one-piece toilet, black walls, porcelain flooring, a submerged sink, engineered stone worktops, black floors, white worktops, a freestanding vanity unit and wallpapered walls.

This powder room had tons of extra details that are very pleasing to the eye.
A floating sink base, vessel sink, wall mounted faucet, suspended mirror, floating vanity lights and gorgeous micro tile... what is there not to love?
Cloakroom with Beige Worktops and White Worktops Ideas and Designs
9