Cloakroom with Beige Worktops and White Worktops Ideas and Designs
Refine by:
Budget
Sort by:Popular Today
221 - 240 of 12,193 photos
Item 1 of 3
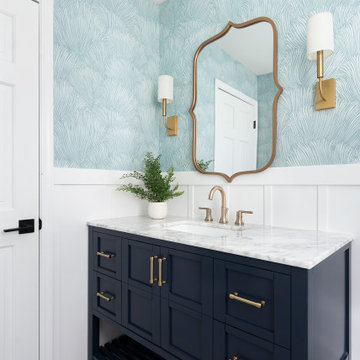
Design ideas for a medium sized classic cloakroom in Chicago with shaker cabinets, blue cabinets, blue walls, marble flooring, a submerged sink, marble worktops, grey floors, white worktops, a freestanding vanity unit and wallpapered walls.

Small cloakroom in Salt Lake City with recessed-panel cabinets, light wood cabinets, a two-piece toilet, marble flooring, a submerged sink, marble worktops, blue floors, white worktops and a built in vanity unit.
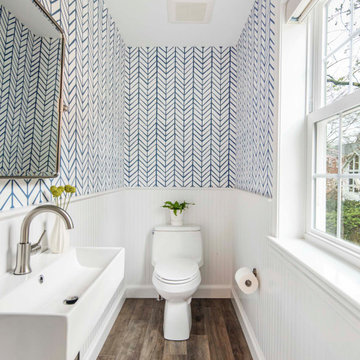
This family of four had maxed out the existing space in their 1948 brick colonial. We designed and built a three-story addition along the back of the house, adding 380 square feet at each level. The family room has sliding doors to a new deck. This level also has a new powder room and mudroom to an existing side entry that previously opened to the original galley kitchen.
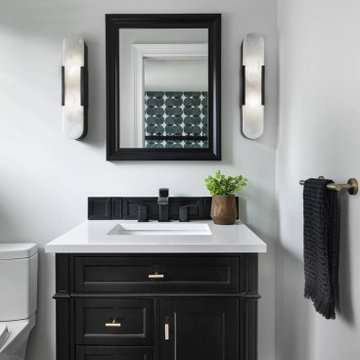
This is an example of a traditional cloakroom in Detroit with freestanding cabinets, black cabinets, grey walls, a submerged sink, brown floors, white worktops and a freestanding vanity unit.

The powder room features a beautiful geometric wallpaper, three floating shelves, a tall mirror to accommodate, a brass wall mounted faucet, and a stunning corner pendant.

Palm Springs - Bold Funkiness. This collection was designed for our love of bold patterns and playful colors.
This is an example of a small retro cloakroom in Los Angeles with a freestanding vanity unit, open cabinets, black cabinets, a wall mounted toilet, black and white tiles, cement tiles, white walls, a console sink, engineered stone worktops and white worktops.
This is an example of a small retro cloakroom in Los Angeles with a freestanding vanity unit, open cabinets, black cabinets, a wall mounted toilet, black and white tiles, cement tiles, white walls, a console sink, engineered stone worktops and white worktops.

Inspiration for a small traditional cloakroom in Minneapolis with white cabinets, white walls, ceramic flooring, a submerged sink, black floors, white worktops, a freestanding vanity unit and wallpapered walls.
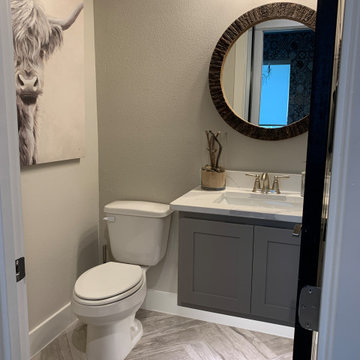
This is an example of a small traditional cloakroom with shaker cabinets, grey cabinets, quartz worktops, white worktops and a floating vanity unit.

Photo of a traditional cloakroom in Philadelphia with shaker cabinets, blue cabinets, grey walls, dark hardwood flooring, a submerged sink, brown floors, white worktops, a built in vanity unit and wallpapered walls.

the powder room featured a traditional element, too: a vanity which was pretty, but not our client’s style. Wallpaper with a fresh take on a floral pattern was just what the room needed. A modern color palette and a streamlined brass mirror brought the elements together and updated the space.
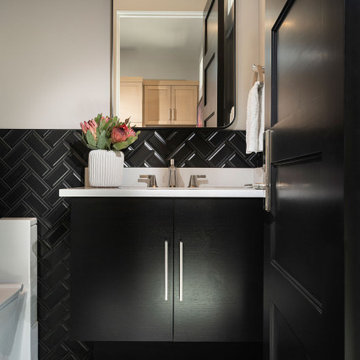
Inspiration for a large modern cloakroom in Other with flat-panel cabinets, black cabinets, a bidet, black tiles, grey walls, porcelain flooring, a submerged sink, engineered stone worktops, white worktops, a floating vanity unit, metro tiles and multi-coloured floors.
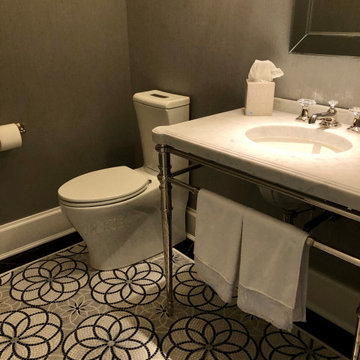
Design ideas for a small rural cloakroom in Chicago with a two-piece toilet, grey walls, mosaic tile flooring, a console sink, marble worktops, grey floors, white worktops, a freestanding vanity unit and wallpapered walls.
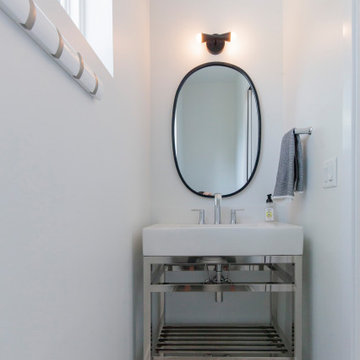
Small powder room big on style- Modern Farmstyle
Photos: Jody Kmetz
Design ideas for a large modern cloakroom in Chicago with white cabinets, white tiles, white walls, porcelain flooring, a vessel sink, stainless steel worktops, grey floors, white worktops and a freestanding vanity unit.
Design ideas for a large modern cloakroom in Chicago with white cabinets, white tiles, white walls, porcelain flooring, a vessel sink, stainless steel worktops, grey floors, white worktops and a freestanding vanity unit.

Small contemporary cloakroom in London with flat-panel cabinets, blue cabinets, a two-piece toilet, grey tiles, limestone tiles, grey walls, marble flooring, a wall-mounted sink, white floors, white worktops and a floating vanity unit.

Peinture
Réalisation de mobilier sur mesure
Pose de papiers-peints
Modifications de plomberie et d'électricité
Design ideas for a small contemporary cloakroom in Paris with flat-panel cabinets, white cabinets, a wall mounted toilet, black and white tiles, white walls, a vessel sink, wooden worktops, black floors, beige worktops and a floating vanity unit.
Design ideas for a small contemporary cloakroom in Paris with flat-panel cabinets, white cabinets, a wall mounted toilet, black and white tiles, white walls, a vessel sink, wooden worktops, black floors, beige worktops and a floating vanity unit.
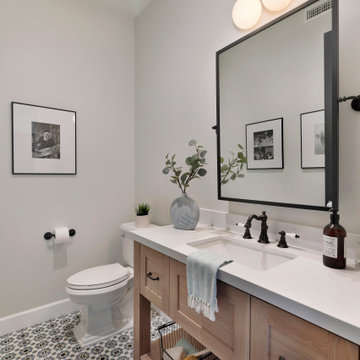
Design ideas for a traditional cloakroom in Los Angeles with shaker cabinets, medium wood cabinets, grey walls, cement flooring, a submerged sink, multi-coloured floors, white worktops and a freestanding vanity unit.
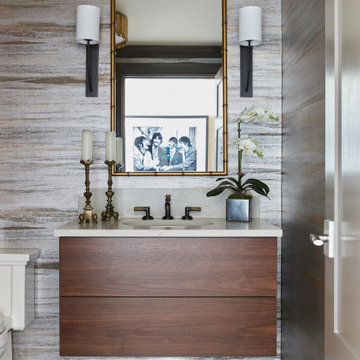
Inspiration for a traditional cloakroom in Nashville with freestanding cabinets, medium wood cabinets, a one-piece toilet, porcelain flooring, a built-in sink, engineered stone worktops, multi-coloured floors, white worktops, a floating vanity unit and wallpapered walls.

Photo of a small traditional cloakroom in Seattle with freestanding cabinets, blue cabinets, a one-piece toilet, white tiles, porcelain tiles, multi-coloured walls, porcelain flooring, a submerged sink, engineered stone worktops, grey floors, white worktops, a freestanding vanity unit and wallpapered walls.

Two levels of South-facing (and lake-facing) outdoor spaces wrap the home and provide ample excuses to spend leisure time outside. Acting as an added room to the home, this area connects the interior to the gorgeous neighboring countryside, even featuring an outdoor grill and barbecue area. A massive two-story rock-faced wood burning fireplace with subtle copper accents define both the interior and exterior living spaces. Providing warmth, comfort, and a stunning focal point, this fireplace serves as a central gathering place in any season. A chef’s kitchen is equipped with a 48” professional range which allows for gourmet cooking with a phenomenal view. With an expansive bunk room for guests, the home has been designed with a grand master suite that exudes luxury and takes in views from the North, West, and South sides of the panoramic beauty.

Inspiration for a small modern cloakroom in Omaha with freestanding cabinets, black cabinets, a one-piece toilet, yellow tiles, stone slabs, green walls, light hardwood flooring, a submerged sink, engineered stone worktops, brown floors and white worktops.
Cloakroom with Beige Worktops and White Worktops Ideas and Designs
12