Cloakroom with Black and White Tiles and Dark Hardwood Flooring Ideas and Designs
Refine by:
Budget
Sort by:Popular Today
1 - 20 of 21 photos
Item 1 of 3

This is an example of a small classic cloakroom in Other with flat-panel cabinets, white cabinets, a one-piece toilet, black and white tiles, glass tiles, dark hardwood flooring, a submerged sink, engineered stone worktops and brown floors.
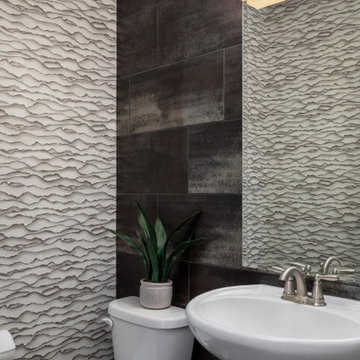
A powder bathroom is a great place to Go Bold! While it might seem counterintuitive, this larger, darker wall tile with fewer grout lines & reflective qualities, actually opened up this small space. The transition of movement & color, from paper to tile, was chosen with great care. Take a Seat!

Small classic cloakroom in San Francisco with raised-panel cabinets, brown cabinets, a one-piece toilet, black and white tiles, stone tiles, grey walls, dark hardwood flooring, a submerged sink, engineered stone worktops, brown floors, grey worktops, a built in vanity unit and wallpapered walls.
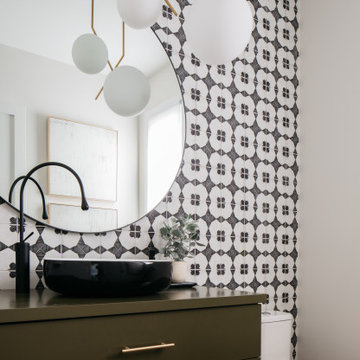
Contemporary cloakroom in Chicago with flat-panel cabinets, green cabinets, black and white tiles, white walls, dark hardwood flooring, a vessel sink, brown floors and green worktops.
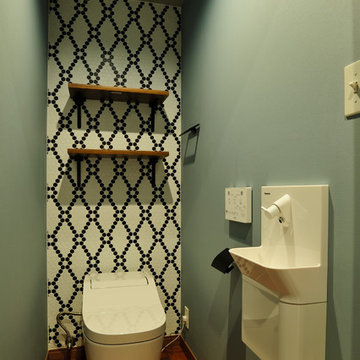
Inspiration for a world-inspired cloakroom in Tokyo Suburbs with a wall-mounted sink, brown floors, black and white tiles, green walls and dark hardwood flooring.
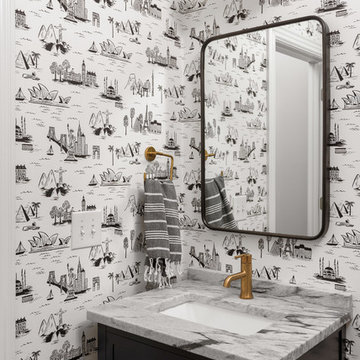
Morgan Nowland
Medium sized traditional cloakroom in Other with shaker cabinets, black cabinets, black and white tiles, white walls, dark hardwood flooring, a submerged sink, marble worktops, brown floors and grey worktops.
Medium sized traditional cloakroom in Other with shaker cabinets, black cabinets, black and white tiles, white walls, dark hardwood flooring, a submerged sink, marble worktops, brown floors and grey worktops.
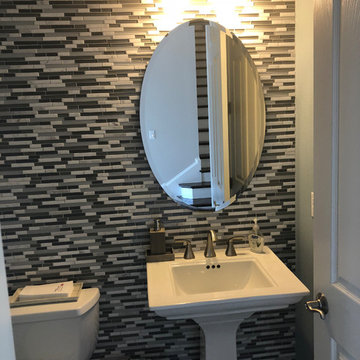
Inspiration for a small contemporary cloakroom in Orlando with a two-piece toilet, black and white tiles, matchstick tiles, grey walls, dark hardwood flooring, a pedestal sink, solid surface worktops, brown floors and white worktops.
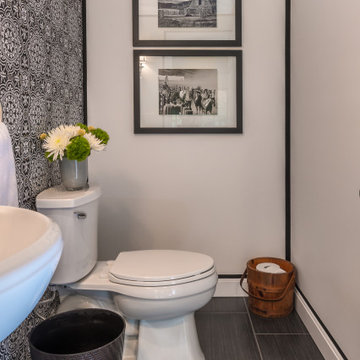
This classically equestrian-themed entry is the perfect entry to any house and the powder room suits the space beautifully!
This is an example of a small classic cloakroom in Boston with white cabinets, a one-piece toilet, black and white tiles, white walls, dark hardwood flooring, a console sink, brown floors, a floating vanity unit and wainscoting.
This is an example of a small classic cloakroom in Boston with white cabinets, a one-piece toilet, black and white tiles, white walls, dark hardwood flooring, a console sink, brown floors, a floating vanity unit and wainscoting.
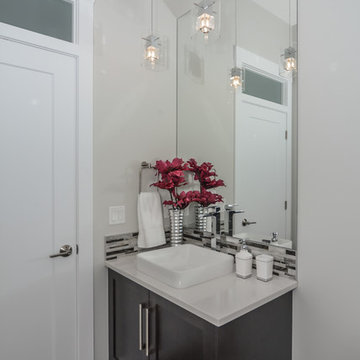
Photo of a small contemporary cloakroom in Calgary with shaker cabinets, dark wood cabinets, black and white tiles, grey tiles, matchstick tiles, grey walls, dark hardwood flooring, a vessel sink, solid surface worktops and black floors.
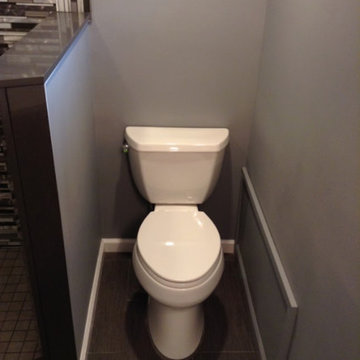
This is an example of a small contemporary cloakroom in New York with a one-piece toilet, beige tiles, black and white tiles, grey tiles, glass tiles, grey walls, dark hardwood flooring and brown floors.
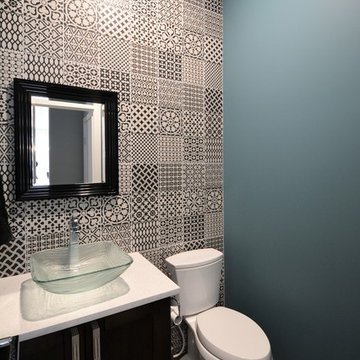
Inspiration for a medium sized contemporary cloakroom in Calgary with dark wood cabinets, a two-piece toilet, black and white tiles, cement tiles, blue walls, dark hardwood flooring, a vessel sink, engineered stone worktops and brown floors.
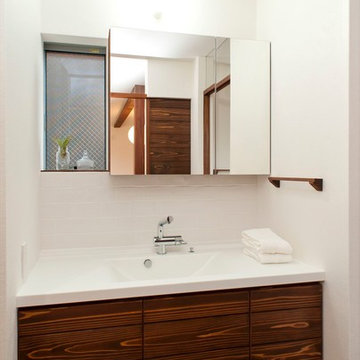
カウンター下の棚を床材と同じ色にすることで、統一感が生まれます。
Photo of a world-inspired cloakroom in Other with black and white tiles, white walls, dark hardwood flooring, an integrated sink, brown floors and white worktops.
Photo of a world-inspired cloakroom in Other with black and white tiles, white walls, dark hardwood flooring, an integrated sink, brown floors and white worktops.
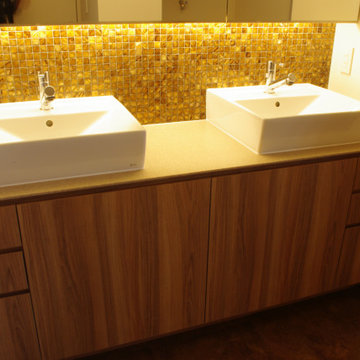
ダブルボールの洗面化粧台は、キッチンと違い縦木目です。
三面鏡の下の大理石のモザイクが豪華な雰囲気を創り出しています。
This is an example of a modern cloakroom in Tokyo Suburbs with flat-panel cabinets, brown cabinets, black and white tiles, marble tiles, white walls, dark hardwood flooring, a vessel sink, engineered stone worktops, brown floors, beige worktops, a built in vanity unit and a wallpapered ceiling.
This is an example of a modern cloakroom in Tokyo Suburbs with flat-panel cabinets, brown cabinets, black and white tiles, marble tiles, white walls, dark hardwood flooring, a vessel sink, engineered stone worktops, brown floors, beige worktops, a built in vanity unit and a wallpapered ceiling.
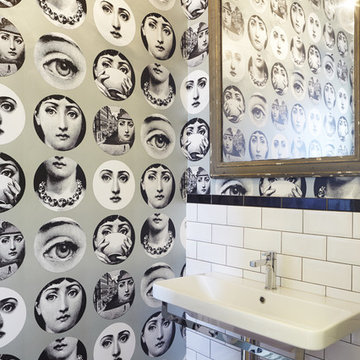
Christine Francis
Photo of a medium sized classic cloakroom in Other with open cabinets, a one-piece toilet, black and white tiles, porcelain tiles, multi-coloured walls, dark hardwood flooring, a wall-mounted sink and brown floors.
Photo of a medium sized classic cloakroom in Other with open cabinets, a one-piece toilet, black and white tiles, porcelain tiles, multi-coloured walls, dark hardwood flooring, a wall-mounted sink and brown floors.
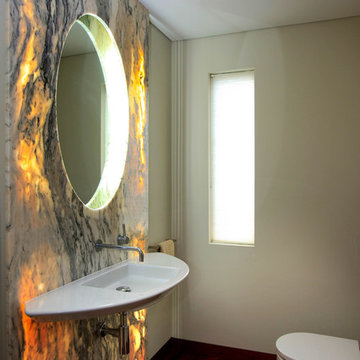
Inspiration for a medium sized cloakroom in Perth with black and white tiles, marble tiles, white walls, dark hardwood flooring, a wall-mounted sink and red floors.

Photo by:大井川 茂兵衛
Design ideas for an urban cloakroom in Other with open cabinets, medium wood cabinets, a one-piece toilet, black and white tiles, cement tiles, white walls, dark hardwood flooring, a vessel sink, laminate worktops and brown floors.
Design ideas for an urban cloakroom in Other with open cabinets, medium wood cabinets, a one-piece toilet, black and white tiles, cement tiles, white walls, dark hardwood flooring, a vessel sink, laminate worktops and brown floors.
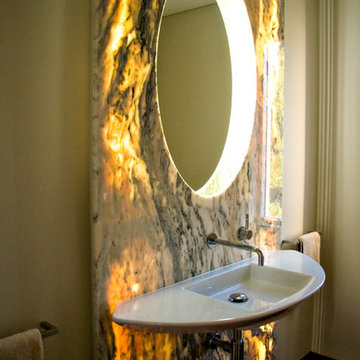
This is an example of a medium sized cloakroom in Perth with black and white tiles, marble tiles, white walls, dark hardwood flooring, a wall-mounted sink and red floors.
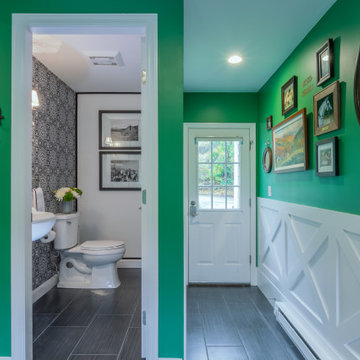
This classically equestrian-themed entry is the perfect entry to any house and the powder room suits the space beautifully!
Photo of a small classic cloakroom in Boston with white cabinets, a one-piece toilet, black and white tiles, white walls, dark hardwood flooring, a console sink, brown floors, a floating vanity unit and wainscoting.
Photo of a small classic cloakroom in Boston with white cabinets, a one-piece toilet, black and white tiles, white walls, dark hardwood flooring, a console sink, brown floors, a floating vanity unit and wainscoting.
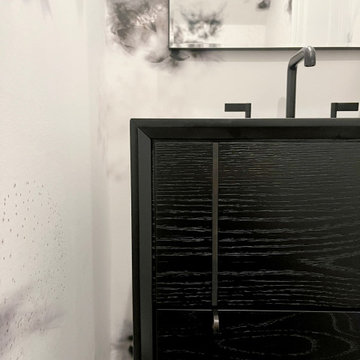
Wallpaper in a powder room is a natural! Here paired with an amazing custom vanity, engineered quartz top, and elegant plumbing.
Inspiration for a small classic cloakroom in Chicago with flat-panel cabinets, black cabinets, a two-piece toilet, black and white tiles, white walls, dark hardwood flooring, a submerged sink, engineered stone worktops, black floors, black worktops, a floating vanity unit and wallpapered walls.
Inspiration for a small classic cloakroom in Chicago with flat-panel cabinets, black cabinets, a two-piece toilet, black and white tiles, white walls, dark hardwood flooring, a submerged sink, engineered stone worktops, black floors, black worktops, a floating vanity unit and wallpapered walls.
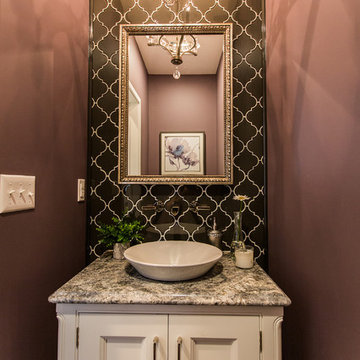
Small classic cloakroom in Other with flat-panel cabinets, white cabinets, a one-piece toilet, black and white tiles, glass tiles, dark hardwood flooring, a submerged sink, engineered stone worktops and brown floors.
Cloakroom with Black and White Tiles and Dark Hardwood Flooring Ideas and Designs
1