Cloakroom with Black Cabinets and a Built-In Sink Ideas and Designs
Refine by:
Budget
Sort by:Popular Today
1 - 20 of 197 photos
Item 1 of 3

The ultimate powder room. A celebration of beautiful materials, we keep the colours very restrained as the flooring is such an eyecatcher. But the space is both luxurious and dramatic. The bespoke marble floating vanity unit, with functional storage, is both functional and beautiful. The full-height mirror opens the space, adding height and drama. the brushed brass tap gives a sense of luxury and compliments the simple Murano glass pendant.
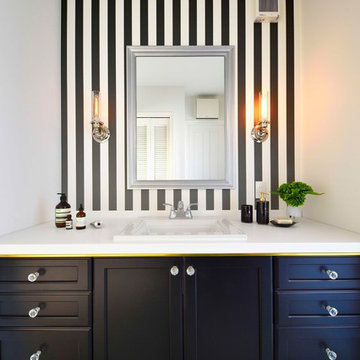
Photo of a classic cloakroom in Tokyo Suburbs with recessed-panel cabinets, black cabinets, white walls, a built-in sink and brown floors.
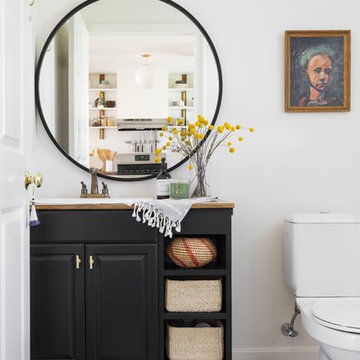
This is an example of a bohemian cloakroom in Boston with raised-panel cabinets, black cabinets, white walls, a built-in sink and multi-coloured floors.
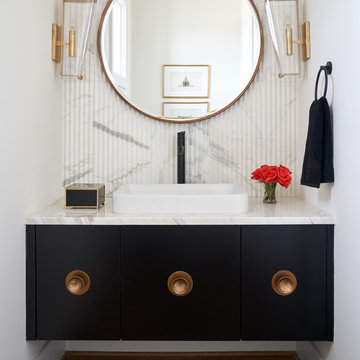
This is an example of a traditional cloakroom in Dallas with flat-panel cabinets, black cabinets, white tiles, white walls, medium hardwood flooring, a built-in sink, brown floors and white worktops.
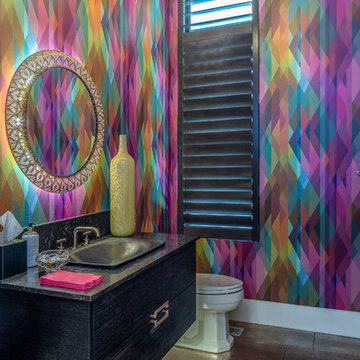
Photo of a contemporary cloakroom in Albuquerque with black cabinets, multi-coloured walls, a built-in sink, brown floors and grey worktops.

Medium sized contemporary cloakroom in Calgary with flat-panel cabinets, black cabinets, grey walls, porcelain flooring, a built-in sink, quartz worktops, beige floors, white worktops and a floating vanity unit.
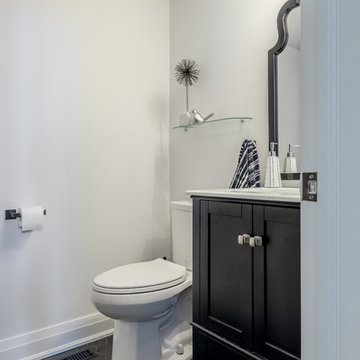
The new modern yet traditional and classic powder room. Fresh and chic small room transformations can pack a punch with the 'wow ' factor. The monochromatic color scheme won't go out of style can be updated very easily with new accessories. This tiny room is ready to dazzle and any guest.
Design: Michelle Berwick
Photos: Sam Stock Photograph

This powder room, like much of the house, was designed with a minimalist approach. The simple addition of artwork, gives the small room a touch of character and flare.

Paris inspired Powder Bathroom in black and white. Quartzite counters, porcelain tile Daltile Fabrique. Moen Faucet. Black curved frame mirror. Paris prints. Thibaut Wallcovering.
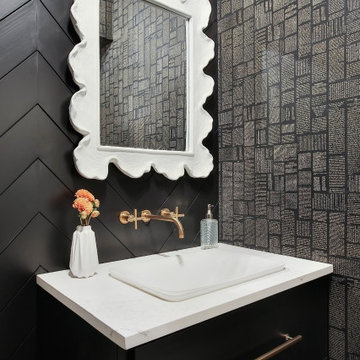
Photo of a traditional cloakroom in Houston with flat-panel cabinets, black cabinets, black walls, a built-in sink, white worktops, tongue and groove walls and wallpapered walls.
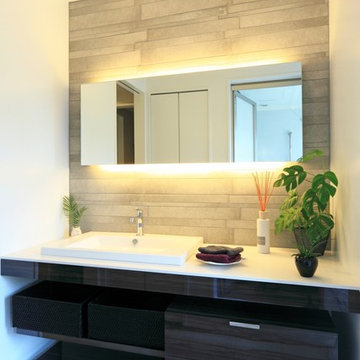
at peace architects
Contemporary cloakroom in Other with flat-panel cabinets, black cabinets, white walls, a built-in sink and grey floors.
Contemporary cloakroom in Other with flat-panel cabinets, black cabinets, white walls, a built-in sink and grey floors.

White and Black powder room with shower. Beautiful mosaic floor and Brass accesories
Inspiration for a small classic cloakroom in Houston with freestanding cabinets, black cabinets, a one-piece toilet, white tiles, metro tiles, white walls, marble flooring, a built-in sink, marble worktops, multi-coloured floors, grey worktops, a freestanding vanity unit and panelled walls.
Inspiration for a small classic cloakroom in Houston with freestanding cabinets, black cabinets, a one-piece toilet, white tiles, metro tiles, white walls, marble flooring, a built-in sink, marble worktops, multi-coloured floors, grey worktops, a freestanding vanity unit and panelled walls.

Powder bathroom cabinet
Design ideas for a small classic cloakroom in Portland with shaker cabinets, black cabinets, a built in vanity unit, wallpapered walls, multi-coloured walls, medium hardwood flooring, a built-in sink, brown floors, white worktops and feature lighting.
Design ideas for a small classic cloakroom in Portland with shaker cabinets, black cabinets, a built in vanity unit, wallpapered walls, multi-coloured walls, medium hardwood flooring, a built-in sink, brown floors, white worktops and feature lighting.
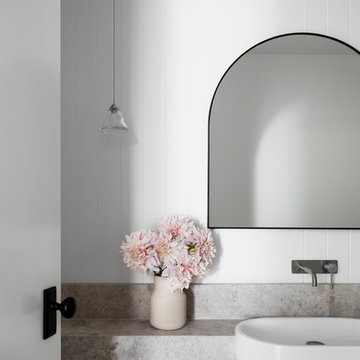
Powder Room
Photo Credit: Martina Gemmola
Styling: Bea + Co
Builder: Hart Builders
Inspiration for a contemporary cloakroom in Melbourne with flat-panel cabinets, black cabinets, a wall mounted toilet, white tiles, mirror tiles, white walls, a built-in sink, limestone worktops and grey worktops.
Inspiration for a contemporary cloakroom in Melbourne with flat-panel cabinets, black cabinets, a wall mounted toilet, white tiles, mirror tiles, white walls, a built-in sink, limestone worktops and grey worktops.

輸入クロスを使用してアクセントにしています。
Design ideas for a small cloakroom in Other with open cabinets, black cabinets, a one-piece toilet, grey tiles, grey walls, vinyl flooring, a built-in sink, beige floors, black worktops and a freestanding vanity unit.
Design ideas for a small cloakroom in Other with open cabinets, black cabinets, a one-piece toilet, grey tiles, grey walls, vinyl flooring, a built-in sink, beige floors, black worktops and a freestanding vanity unit.

Modern Pool Cabana Bathroom
Inspiration for a small contemporary cloakroom in New York with flat-panel cabinets, black cabinets, a one-piece toilet, grey tiles, stone slabs, grey walls, terrazzo flooring, a built-in sink, engineered stone worktops, grey floors, white worktops and a floating vanity unit.
Inspiration for a small contemporary cloakroom in New York with flat-panel cabinets, black cabinets, a one-piece toilet, grey tiles, stone slabs, grey walls, terrazzo flooring, a built-in sink, engineered stone worktops, grey floors, white worktops and a floating vanity unit.
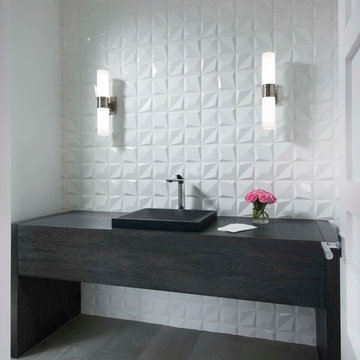
This is an example of a small contemporary cloakroom in Phoenix with freestanding cabinets, black cabinets, white tiles, ceramic tiles, white walls, porcelain flooring, a built-in sink and grey floors.
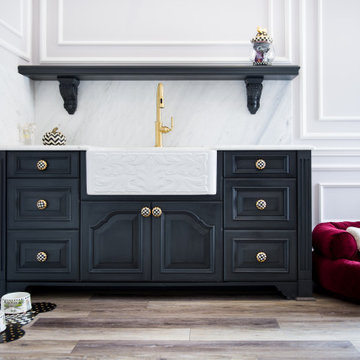
Design ideas for a medium sized classic cloakroom in Orlando with recessed-panel cabinets, black cabinets, white tiles, marble tiles, marble worktops, white worktops, a built in vanity unit, vinyl flooring, a built-in sink and brown floors.
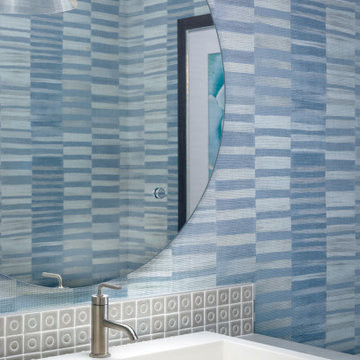
Photo of a medium sized contemporary cloakroom in Los Angeles with black cabinets, blue walls, a built-in sink, marble worktops and white worktops.
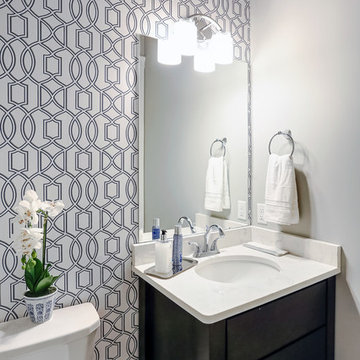
Designer details abound in this custom 2-story home with craftsman style exterior complete with fiber cement siding, attractive stone veneer, and a welcoming front porch. In addition to the 2-car side entry garage with finished mudroom, a breezeway connects the home to a 3rd car detached garage. Heightened 10’ceilings grace the 1st floor and impressive features throughout include stylish trim and ceiling details. The elegant Dining Room to the front of the home features a tray ceiling and craftsman style wainscoting with chair rail. Adjacent to the Dining Room is a formal Living Room with cozy gas fireplace. The open Kitchen is well-appointed with HanStone countertops, tile backsplash, stainless steel appliances, and a pantry. The sunny Breakfast Area provides access to a stamped concrete patio and opens to the Family Room with wood ceiling beams and a gas fireplace accented by a custom surround. A first-floor Study features trim ceiling detail and craftsman style wainscoting. The Owner’s Suite includes craftsman style wainscoting accent wall and a tray ceiling with stylish wood detail. The Owner’s Bathroom includes a custom tile shower, free standing tub, and oversized closet.
Cloakroom with Black Cabinets and a Built-In Sink Ideas and Designs
1