Cloakroom with Black Cabinets and a Built-In Sink Ideas and Designs
Refine by:
Budget
Sort by:Popular Today
61 - 80 of 198 photos
Item 1 of 3
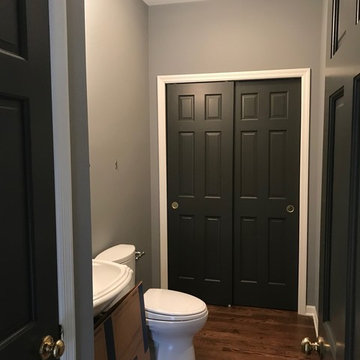
• Sufficiently Prepared Area’s ahead of Services
• Patched all Cracks
• Patched all Nail Holes
• Patched all Dents and Dings
• Spot Primed all Patches
• Painted the Ceiling in two
• Painted the Walls in two coats
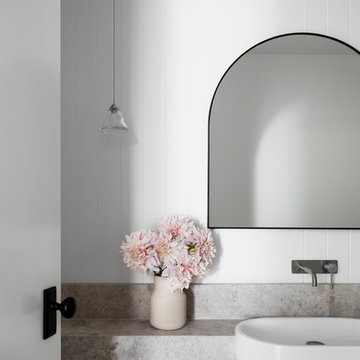
Powder Room
Photo Credit: Martina Gemmola
Styling: Bea + Co
Builder: Hart Builders
Inspiration for a contemporary cloakroom in Melbourne with flat-panel cabinets, black cabinets, a wall mounted toilet, white tiles, mirror tiles, white walls, a built-in sink, limestone worktops and grey worktops.
Inspiration for a contemporary cloakroom in Melbourne with flat-panel cabinets, black cabinets, a wall mounted toilet, white tiles, mirror tiles, white walls, a built-in sink, limestone worktops and grey worktops.
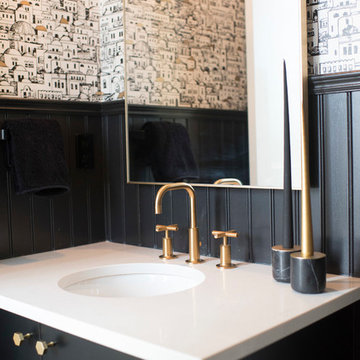
Brianna Hughes
This is an example of a country cloakroom in Edmonton with shaker cabinets, black cabinets, a one-piece toilet, black tiles, black walls, ceramic flooring, a built-in sink, engineered stone worktops and black floors.
This is an example of a country cloakroom in Edmonton with shaker cabinets, black cabinets, a one-piece toilet, black tiles, black walls, ceramic flooring, a built-in sink, engineered stone worktops and black floors.
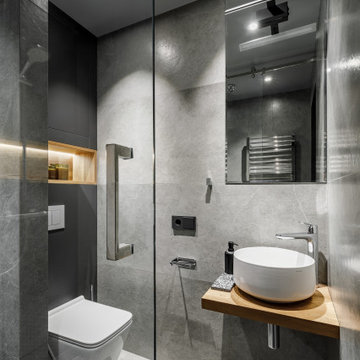
Санузел с душевой и отделкой из черной мозаики.
Design ideas for a medium sized contemporary cloakroom in Saint Petersburg with black cabinets, a wall mounted toilet, grey tiles, porcelain tiles, grey walls, porcelain flooring, a built-in sink, wooden worktops, grey floors and brown worktops.
Design ideas for a medium sized contemporary cloakroom in Saint Petersburg with black cabinets, a wall mounted toilet, grey tiles, porcelain tiles, grey walls, porcelain flooring, a built-in sink, wooden worktops, grey floors and brown worktops.
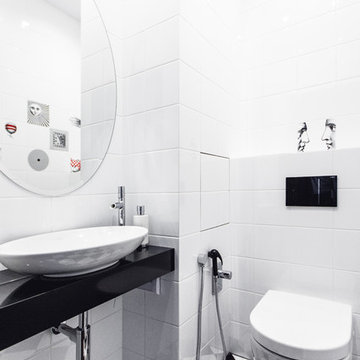
Студия "Свой Дизайн"
Арт-директор Ольга Углова
Photo of a small contemporary cloakroom in Moscow with black cabinets, a wall mounted toilet, white tiles, ceramic tiles, white walls, ceramic flooring, a built-in sink, solid surface worktops, black floors and black worktops.
Photo of a small contemporary cloakroom in Moscow with black cabinets, a wall mounted toilet, white tiles, ceramic tiles, white walls, ceramic flooring, a built-in sink, solid surface worktops, black floors and black worktops.
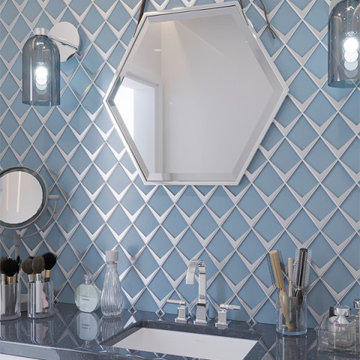
A powder room remodel with our ever-stunning St. Tropez Art Deco tiles as the backsplash. Paired with lighting sconces and a hexagon hanging mirror, this space is the ultimate in fashionable appeal.
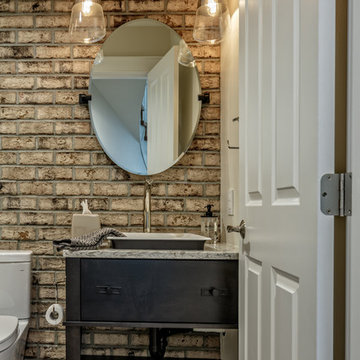
Inspiration for a medium sized urban cloakroom in Vancouver with flat-panel cabinets, black cabinets, a two-piece toilet, medium hardwood flooring, a built-in sink, granite worktops, brown floors and grey worktops.
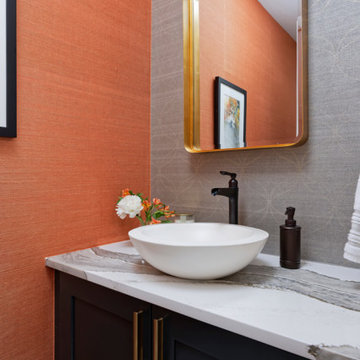
Our Denver studio gave the kitchen, powder bathroom, master bedroom, master bathroom, guest suites, basement, and outdoor areas of this townhome a complete renovation and facelift with a super modern look. The living room features a neutral palette with comfy furniture, while a bright-hued TABATA Ottoman and IKI Chair from our SORELLA Furniture collection adds pops of bright color. The bedroom is a light, elegant space, and the kitchen features white cabinetry with a dark island and countertops. The outdoor area has a playful, fun look with functional furniture and colorful outdoor decor and accessories.
---
Project designed by Denver, Colorado interior designer Margarita Bravo. She serves Denver as well as surrounding areas such as Cherry Hills Village, Englewood, Greenwood Village, and Bow Mar.
---
For more about MARGARITA BRAVO, click here: https://www.margaritabravo.com/
To learn more about this project, click here:
https://www.margaritabravo.com/portfolio/denver-interior-design-eclectic-modern/
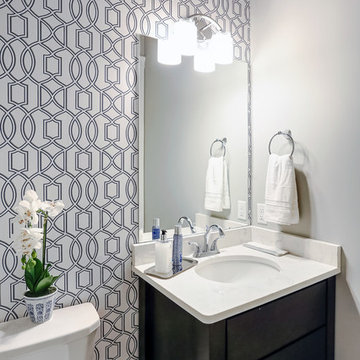
Designer details abound in this custom 2-story home with craftsman style exterior complete with fiber cement siding, attractive stone veneer, and a welcoming front porch. In addition to the 2-car side entry garage with finished mudroom, a breezeway connects the home to a 3rd car detached garage. Heightened 10’ceilings grace the 1st floor and impressive features throughout include stylish trim and ceiling details. The elegant Dining Room to the front of the home features a tray ceiling and craftsman style wainscoting with chair rail. Adjacent to the Dining Room is a formal Living Room with cozy gas fireplace. The open Kitchen is well-appointed with HanStone countertops, tile backsplash, stainless steel appliances, and a pantry. The sunny Breakfast Area provides access to a stamped concrete patio and opens to the Family Room with wood ceiling beams and a gas fireplace accented by a custom surround. A first-floor Study features trim ceiling detail and craftsman style wainscoting. The Owner’s Suite includes craftsman style wainscoting accent wall and a tray ceiling with stylish wood detail. The Owner’s Bathroom includes a custom tile shower, free standing tub, and oversized closet.
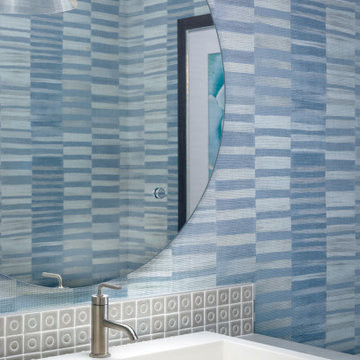
Photo of a medium sized contemporary cloakroom in Los Angeles with black cabinets, blue walls, a built-in sink, marble worktops and white worktops.
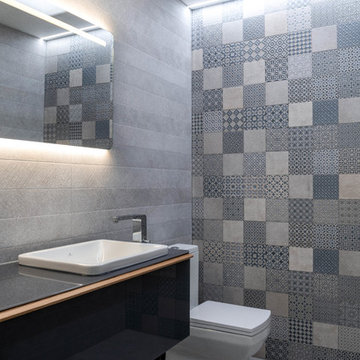
Modern powder room with patterned porcelain tile and wll mounted vanity.
This is an example of a medium sized contemporary cloakroom in Vancouver with grey tiles, porcelain tiles, grey walls, a built-in sink, glass worktops, grey floors, flat-panel cabinets, black cabinets, a two-piece toilet, concrete flooring and black worktops.
This is an example of a medium sized contemporary cloakroom in Vancouver with grey tiles, porcelain tiles, grey walls, a built-in sink, glass worktops, grey floors, flat-panel cabinets, black cabinets, a two-piece toilet, concrete flooring and black worktops.
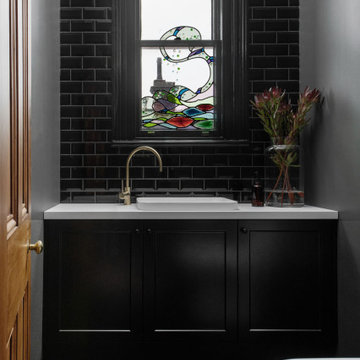
This is an example of a classic cloakroom in Hobart with shaker cabinets, black cabinets, a built-in sink, green floors and a built in vanity unit.
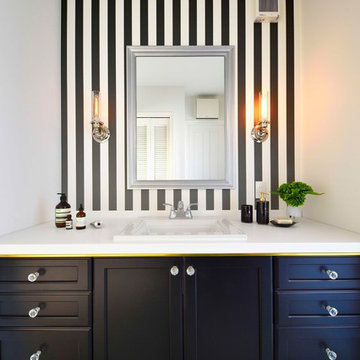
Photo of a classic cloakroom in Tokyo Suburbs with recessed-panel cabinets, black cabinets, white walls, a built-in sink and brown floors.

Cloakroom design
This is an example of a large modern cloakroom in Other with shaker cabinets, black cabinets, a wall mounted toilet, a built-in sink, quartz worktops, grey floors, beige worktops, a feature wall, a built in vanity unit and wallpapered walls.
This is an example of a large modern cloakroom in Other with shaker cabinets, black cabinets, a wall mounted toilet, a built-in sink, quartz worktops, grey floors, beige worktops, a feature wall, a built in vanity unit and wallpapered walls.
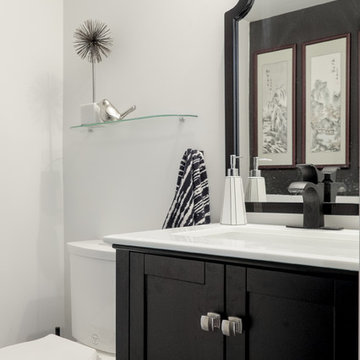
The new modern yet traditional and classic powder room. Fresh and chic small room transformations can pack a punch with the 'wow ' factor. The monochromatic color scheme won't go out of style can be updated very easily with new accessories. This tiny room is ready to dazzle and any guest.
Design: Michelle Berwick
Photos: Sam Stock Photograph
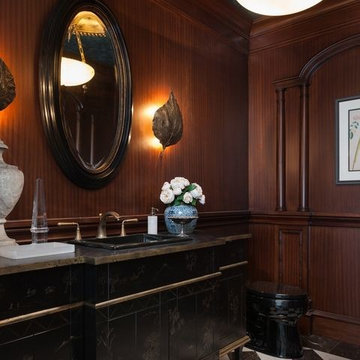
ELLE DECOR: 30 SMALL POWDER ROOM IDEAS THAT GO BIG ON DESIGN
Don't let this room get left behind.
.
.
.
http://www.elledecor.com/design-decorate/g9550293/powder-room-ideas/?slide=30
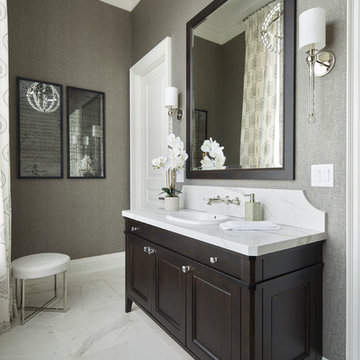
A transitional powder room
Large classic cloakroom in Toronto with recessed-panel cabinets, black cabinets, grey walls, marble flooring, a built-in sink, quartz worktops and grey floors.
Large classic cloakroom in Toronto with recessed-panel cabinets, black cabinets, grey walls, marble flooring, a built-in sink, quartz worktops and grey floors.
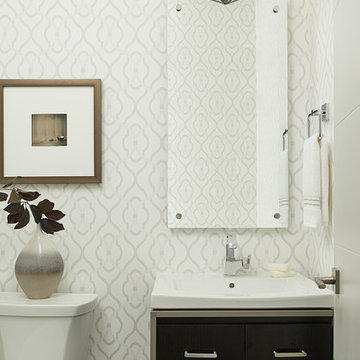
This is an example of a modern cloakroom with flat-panel cabinets, black cabinets, a two-piece toilet, white walls, dark hardwood flooring, a built-in sink, brown floors, a freestanding vanity unit, wallpapered walls and white worktops.
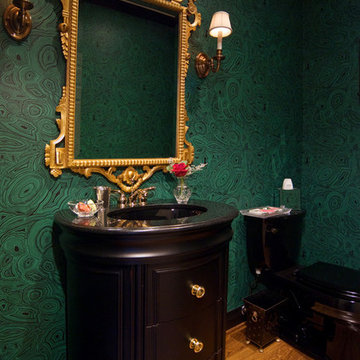
Deep green wallpaper and black furniture make a statement in this powder room.
Photo of a small classic cloakroom in Louisville with a built-in sink, black cabinets, marble worktops, green walls and medium hardwood flooring.
Photo of a small classic cloakroom in Louisville with a built-in sink, black cabinets, marble worktops, green walls and medium hardwood flooring.
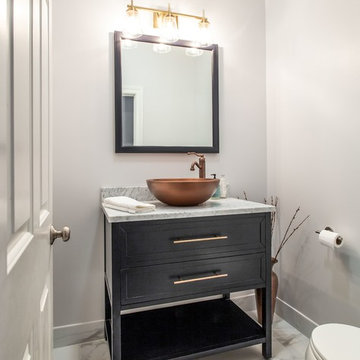
Bold contrasting elements merge beautifully in this elegant powder room.
Project designed by Skokie renovation firm, Chi Renovation & Design - general contractors, kitchen and bath remodelers, and design & build company. They serve the Chicago area and its surrounding suburbs, with an emphasis on the North Side and North Shore. You'll find their work from the Loop through Lincoln Park, Skokie, Evanston, Wilmette, and all the way up to Lake Forest.
For more about Chi Renovation & Design, click here: https://www.chirenovation.com/
To learn more about this project, click here:
https://www.chirenovation.com/galleries/basement-renovations-living-attics/#ranch-triangle-chicago-home-renovation
Cloakroom with Black Cabinets and a Built-In Sink Ideas and Designs
4