Cloakroom with Black Cabinets and Beige Walls Ideas and Designs
Refine by:
Budget
Sort by:Popular Today
1 - 20 of 203 photos
Item 1 of 3
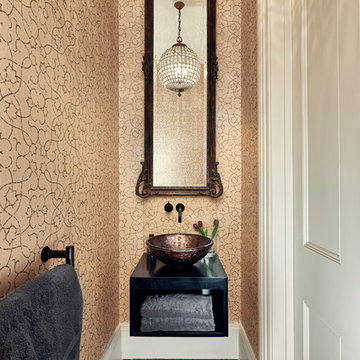
Inspiration for a small traditional cloakroom in London with open cabinets, black cabinets, beige walls, a vessel sink, brown floors and black worktops.

bagno di servizio
Design ideas for a medium sized modern cloakroom in Catania-Palermo with open cabinets, black cabinets, a one-piece toilet, beige tiles, cement tiles, beige walls, porcelain flooring, a wall-mounted sink, engineered stone worktops, grey floors, white worktops and a floating vanity unit.
Design ideas for a medium sized modern cloakroom in Catania-Palermo with open cabinets, black cabinets, a one-piece toilet, beige tiles, cement tiles, beige walls, porcelain flooring, a wall-mounted sink, engineered stone worktops, grey floors, white worktops and a floating vanity unit.

Spacecrafting Photography
Traditional cloakroom in Minneapolis with beige walls, a submerged sink, grey worktops, black cabinets, marble worktops, wallpapered walls, freestanding cabinets and a freestanding vanity unit.
Traditional cloakroom in Minneapolis with beige walls, a submerged sink, grey worktops, black cabinets, marble worktops, wallpapered walls, freestanding cabinets and a freestanding vanity unit.
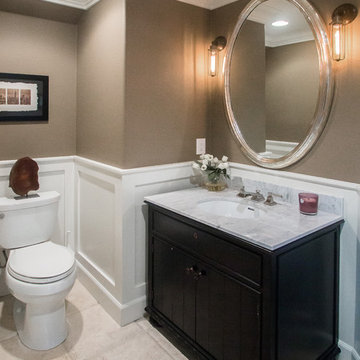
Design ideas for a medium sized traditional cloakroom in Orange County with shaker cabinets, black cabinets, a two-piece toilet, travertine flooring, a submerged sink, marble worktops, beige walls and white worktops.

This is an example of a small traditional cloakroom in Other with flat-panel cabinets, black cabinets, red tiles, stone tiles, beige walls, travertine flooring, a vessel sink, onyx worktops and beige floors.
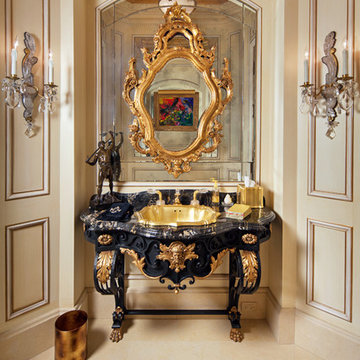
1500's Onyx topped French Antique Vanity with 24K Gold Drop In Sherle Wagner / New York Designer Sink in Powder Room.
Miller + Miller Architectural Photography

belvedere Marble, and crocodile wallpaper
Expansive shabby-chic style cloakroom in New York with freestanding cabinets, black cabinets, a wall mounted toilet, black tiles, marble tiles, beige walls, marble flooring, a wall-mounted sink, quartz worktops, black floors, black worktops and a floating vanity unit.
Expansive shabby-chic style cloakroom in New York with freestanding cabinets, black cabinets, a wall mounted toilet, black tiles, marble tiles, beige walls, marble flooring, a wall-mounted sink, quartz worktops, black floors, black worktops and a floating vanity unit.
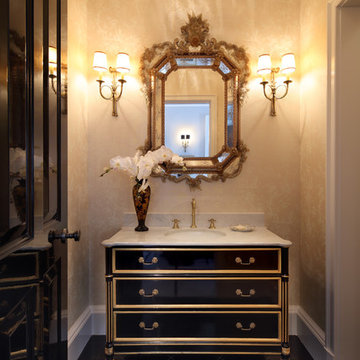
Erhard Pfeiffer
Photo of a large classic cloakroom in Los Angeles with freestanding cabinets, black cabinets, beige walls, porcelain flooring, a submerged sink and limestone worktops.
Photo of a large classic cloakroom in Los Angeles with freestanding cabinets, black cabinets, beige walls, porcelain flooring, a submerged sink and limestone worktops.
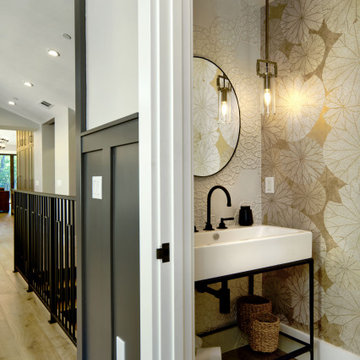
Inspiration for a small classic cloakroom in San Francisco with freestanding cabinets, black cabinets, a wall mounted toilet, white tiles, ceramic tiles, beige walls, medium hardwood flooring, a console sink, brown floors, a freestanding vanity unit and wallpapered walls.

Design ideas for a small classic cloakroom in Miami with open cabinets, black cabinets, grey tiles, porcelain tiles, beige walls, mosaic tile flooring, a vessel sink, engineered stone worktops and white floors.
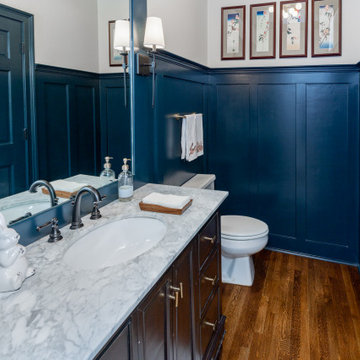
Paneled Walls Chair Rail Height with Large Expanisive Gramed Mirror Flanked by Sconces. Navy Blue Paneling & Ceilng with Marble Vanity Top & Black Cabinetry

Powder Bath, Sink, Faucet, Wallpaper, accessories, floral, vanity, modern, contemporary, lighting, sconce, mirror, tile, backsplash, rug, countertop, quartz, black, pattern, texture
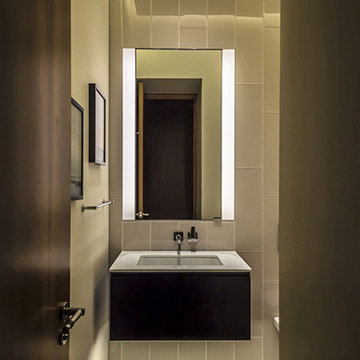
Powder Room
Design ideas for a classic cloakroom in New York with a wall-mounted sink, black cabinets, marble worktops, multi-coloured tiles and beige walls.
Design ideas for a classic cloakroom in New York with a wall-mounted sink, black cabinets, marble worktops, multi-coloured tiles and beige walls.
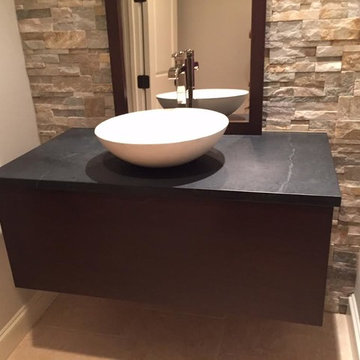
Inspiration for a small contemporary cloakroom in Dallas with flat-panel cabinets, black cabinets, beige walls, ceramic flooring, a pedestal sink, beige tiles, stone tiles, soapstone worktops and beige floors.

Design ideas for a small rustic cloakroom in Other with open cabinets, black cabinets, beige walls, slate flooring, a vessel sink, wooden worktops, brown floors and brown worktops.
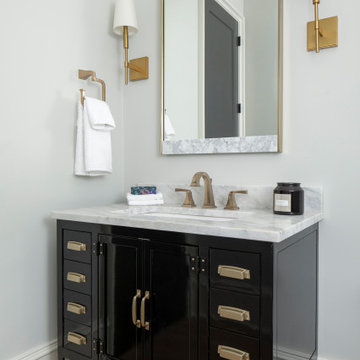
Photo of a medium sized classic cloakroom in Charlotte with black cabinets, beige walls, medium hardwood flooring, marble worktops, brown floors and white worktops.
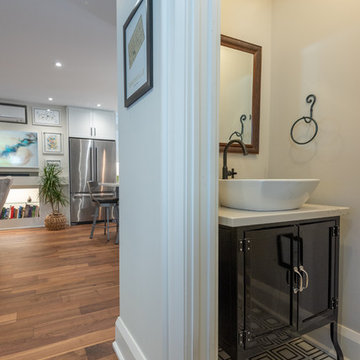
Inspiration for a small classic cloakroom in Toronto with freestanding cabinets, black cabinets, beige walls, porcelain flooring, a vessel sink, marble worktops, multi-coloured floors, white worktops and a wall mounted toilet.

В портфолио Design Studio Yuriy Zimenko можно найти разные проекты: монохромные и яркие, минималистичные и классические. А все потому, что Юрий Зименко любит экспериментировать. Да и заказчики свое жилье видят по-разному. В случае с этой квартирой, расположенной в одном из новых жилых комплексов Киева, построение проекта началось с эмоций. Во время первой встречи с дизайнером, его будущие заказчики обмолвились о недавнем путешествии в Австрию. В семье двое сыновей, оба спортсмены и поездки на горнолыжные курорты – не просто часть общего досуга. Во время последнего вояжа, родители и их дети провели несколько дней в шале. Рассказывали о нем настолько эмоционально, что именно дома на альпийских склонах стали для дизайнера Юрия Зименко главной вводной в разработке концепции квартиры в Киеве. «В чем главная особенность шале? В обилии натурального дерева. А дерево в интерьере – отличный фон для цветовых экспериментов, к которым я время от времени прибегаю. Мы ухватились за эту идею и постарались максимально раскрыть ее в пространстве интерьера», – рассказывает Юрий Зименко.
Началось все с доработки изначальной планировки. Центральное ядро апартаментов выделили под гостиную, объединенную с кухней и столовой. По соседству расположили две спальни и ванные комнаты, выкроить место для которых удалось за счет просторного коридора. А вот главную ставку в оформлении квартиры сделали на фактуры: дерево, металл, камень, натуральный текстиль и меховую обивку. А еще – на цветовые акценты и арт-объекты от украинских художников. Большая часть мебели в этом интерьере также украинского производства. «Мы ставили перед собой задачу сформировать современное пространство с атмосферой, которую заказчики смогли бы назвать «своим домом». Для этого использовали тактильные материалы и богатую палитру.
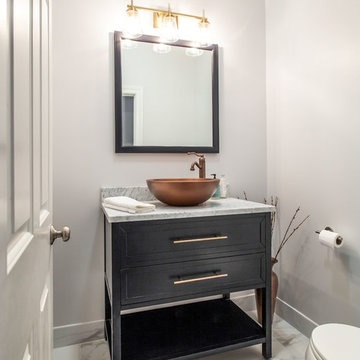
We gave the master bathroom and powder room in this Chicago home a classy look.
Project designed by Skokie renovation firm, Chi Renovation & Design - general contractors, kitchen and bath remodelers, and design & build company. They serve the Chicago area and its surrounding suburbs, with an emphasis on the North Side and North Shore. You'll find their work from the Loop through Lincoln Park, Skokie, Evanston, Wilmette, and all the way up to Lake Forest.
For more about Chi Renovation & Design, click here: https://www.chirenovation.com/
To learn more about this project, click here:
https://www.chirenovation.com/portfolio/ranch-triangle-chicago-renovation/
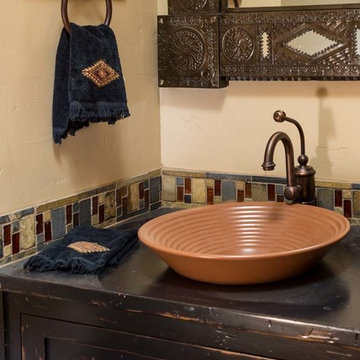
Chandler Photography
Small rustic cloakroom in Other with shaker cabinets, black cabinets, beige walls, a vessel sink and wooden worktops.
Small rustic cloakroom in Other with shaker cabinets, black cabinets, beige walls, a vessel sink and wooden worktops.
Cloakroom with Black Cabinets and Beige Walls Ideas and Designs
1