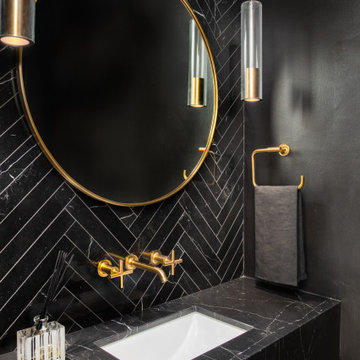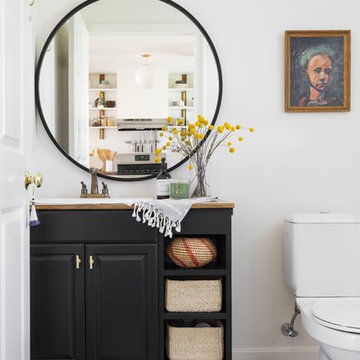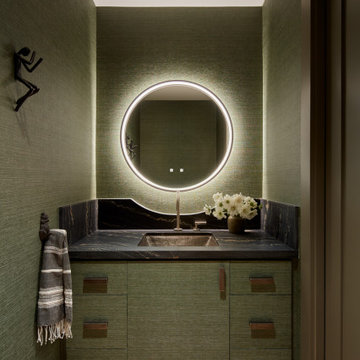Cloakroom with Black Cabinets and Green Cabinets Ideas and Designs
Refine by:
Budget
Sort by:Popular Today
1 - 20 of 2,826 photos
Item 1 of 3

Well, we chose to go wild in this room which was all designed around the sink that was found in a lea market in Baku, Azerbaijan.
Design ideas for a small bohemian cloakroom in London with green cabinets, a two-piece toilet, white tiles, ceramic tiles, multi-coloured walls, cement flooring, marble worktops, multi-coloured floors, green worktops, a feature wall, a floating vanity unit, a wallpapered ceiling and wallpapered walls.
Design ideas for a small bohemian cloakroom in London with green cabinets, a two-piece toilet, white tiles, ceramic tiles, multi-coloured walls, cement flooring, marble worktops, multi-coloured floors, green worktops, a feature wall, a floating vanity unit, a wallpapered ceiling and wallpapered walls.

The ultimate powder room. A celebration of beautiful materials, we keep the colours very restrained as the flooring is such an eyecatcher. But the space is both luxurious and dramatic. The bespoke marble floating vanity unit, with functional storage, is both functional and beautiful. The full-height mirror opens the space, adding height and drama. the brushed brass tap gives a sense of luxury and compliments the simple Murano glass pendant.

It’s always a blessing when your clients become friends - and that’s exactly what blossomed out of this two-phase remodel (along with three transformed spaces!). These clients were such a joy to work with and made what, at times, was a challenging job feel seamless. This project consisted of two phases, the first being a reconfiguration and update of their master bathroom, guest bathroom, and hallway closets, and the second a kitchen remodel.
In keeping with the style of the home, we decided to run with what we called “traditional with farmhouse charm” – warm wood tones, cement tile, traditional patterns, and you can’t forget the pops of color! The master bathroom airs on the masculine side with a mostly black, white, and wood color palette, while the powder room is very feminine with pastel colors.
When the bathroom projects were wrapped, it didn’t take long before we moved on to the kitchen. The kitchen already had a nice flow, so we didn’t need to move any plumbing or appliances. Instead, we just gave it the facelift it deserved! We wanted to continue the farmhouse charm and landed on a gorgeous terracotta and ceramic hand-painted tile for the backsplash, concrete look-alike quartz countertops, and two-toned cabinets while keeping the existing hardwood floors. We also removed some upper cabinets that blocked the view from the kitchen into the dining and living room area, resulting in a coveted open concept floor plan.
Our clients have always loved to entertain, but now with the remodel complete, they are hosting more than ever, enjoying every second they have in their home.
---
Project designed by interior design studio Kimberlee Marie Interiors. They serve the Seattle metro area including Seattle, Bellevue, Kirkland, Medina, Clyde Hill, and Hunts Point.
For more about Kimberlee Marie Interiors, see here: https://www.kimberleemarie.com/
To learn more about this project, see here
https://www.kimberleemarie.com/kirkland-remodel-1

Designed by Sarah Nardi of Elsie Interior | Photography by Susan Gilmore
Design ideas for a traditional cloakroom in Minneapolis with a submerged sink, recessed-panel cabinets, black cabinets and white worktops.
Design ideas for a traditional cloakroom in Minneapolis with a submerged sink, recessed-panel cabinets, black cabinets and white worktops.

Design ideas for a beach style cloakroom in Other with flat-panel cabinets, green cabinets, green walls, a vessel sink, green worktops and a dado rail.

Inspiration for a medium sized classic cloakroom in Charlotte with beaded cabinets, black cabinets, white worktops, multi-coloured walls, marble worktops and white floors.

Inspiration for a contemporary cloakroom in DC Metro with black cabinets, black tiles, black walls, a submerged sink and a floating vanity unit.

Here you can see a bit of the marble mosaic tile floor. The contrast with the deep blue of the chinoiserie wallpaper is stunning! Perfect for a small space.

This is an example of a bohemian cloakroom in Boston with raised-panel cabinets, black cabinets, white walls, a built-in sink and multi-coloured floors.

Photography by www.mikechajecki.com
Inspiration for a small traditional cloakroom in Toronto with recessed-panel cabinets, black cabinets, a submerged sink, marble worktops, brown walls and white worktops.
Inspiration for a small traditional cloakroom in Toronto with recessed-panel cabinets, black cabinets, a submerged sink, marble worktops, brown walls and white worktops.

Powder Room
Photo of a traditional cloakroom in San Diego with freestanding cabinets, black cabinets, a one-piece toilet, white tiles, marble flooring, a submerged sink, marble worktops and marble tiles.
Photo of a traditional cloakroom in San Diego with freestanding cabinets, black cabinets, a one-piece toilet, white tiles, marble flooring, a submerged sink, marble worktops and marble tiles.

This is an example of a small traditional cloakroom in San Francisco with flat-panel cabinets, green cabinets, a submerged sink, black worktops, a built in vanity unit and wallpapered walls.

Classic cloakroom in Dallas with black cabinets, a two-piece toilet, multi-coloured walls, mosaic tile flooring, a submerged sink, engineered stone worktops, multi-coloured floors, white worktops, a built in vanity unit and wallpapered walls.

Small traditional cloakroom in Austin with flat-panel cabinets, black cabinets, wood-effect flooring, a submerged sink, marble worktops, brown floors, white worktops, a freestanding vanity unit and wallpapered walls.

This is an example of a beach style cloakroom in Minneapolis with open cabinets, black cabinets, brown walls, an integrated sink, beige floors, black worktops, a freestanding vanity unit and wallpapered walls.

Large modern cloakroom in Berlin with flat-panel cabinets, black cabinets, a two-piece toilet, beige tiles, mosaic tiles, grey walls, ceramic flooring, a wall-mounted sink, solid surface worktops, grey floors, white worktops, a floating vanity unit, a drop ceiling and wainscoting.

The floor plan of the powder room was left unchanged and the focus was directed at refreshing the space. The green slate vanity ties the powder room to the laundry, creating unison within this beautiful South-East Melbourne home. With brushed nickel features and an arched mirror, Jeyda has left us swooning over this timeless and luxurious bathroom

Powder Room
This is an example of a small contemporary cloakroom in Minneapolis with flat-panel cabinets, black cabinets, grey walls, engineered stone worktops, white worktops, a floating vanity unit and wallpapered walls.
This is an example of a small contemporary cloakroom in Minneapolis with flat-panel cabinets, black cabinets, grey walls, engineered stone worktops, white worktops, a floating vanity unit and wallpapered walls.

Photo: Jessie Preza Photography
This is an example of a mediterranean cloakroom in Jacksonville with freestanding cabinets, black cabinets, a one-piece toilet, ceramic flooring, a vessel sink, soapstone worktops, black worktops, a floating vanity unit and wallpapered walls.
This is an example of a mediterranean cloakroom in Jacksonville with freestanding cabinets, black cabinets, a one-piece toilet, ceramic flooring, a vessel sink, soapstone worktops, black worktops, a floating vanity unit and wallpapered walls.

Paint on ceiling is Sherwin Williams Cyberspace, bathroom cabinet by Bertch, faucet is Moen's Eva. Wallpaper by Wallquest - Grass Effects.
Small traditional cloakroom in Philadelphia with flat-panel cabinets, black cabinets, a two-piece toilet, grey walls, light hardwood flooring, an integrated sink, solid surface worktops, beige floors, white worktops, a freestanding vanity unit and wallpapered walls.
Small traditional cloakroom in Philadelphia with flat-panel cabinets, black cabinets, a two-piece toilet, grey walls, light hardwood flooring, an integrated sink, solid surface worktops, beige floors, white worktops, a freestanding vanity unit and wallpapered walls.
Cloakroom with Black Cabinets and Green Cabinets Ideas and Designs
1