Cloakroom with Black Cabinets and Grey Tiles Ideas and Designs
Refine by:
Budget
Sort by:Popular Today
161 - 180 of 233 photos
Item 1 of 3
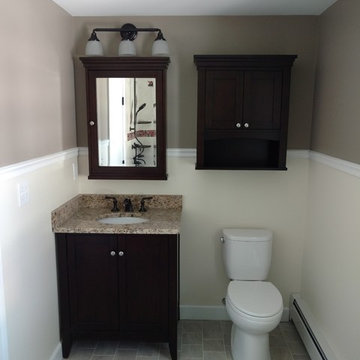
Design ideas for a medium sized traditional cloakroom in Boston with glass-front cabinets, black cabinets, black tiles, grey tiles, red tiles, white tiles, mosaic tiles, white walls, ceramic flooring, granite worktops and grey floors.
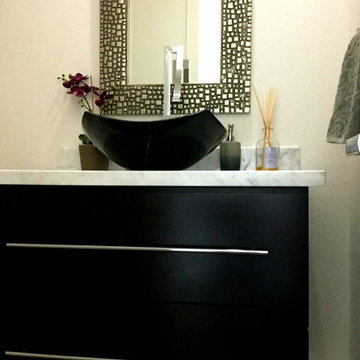
Inspiration for a medium sized contemporary cloakroom in Houston with flat-panel cabinets, black cabinets, a one-piece toilet, grey tiles, white walls, a vessel sink and marble worktops.
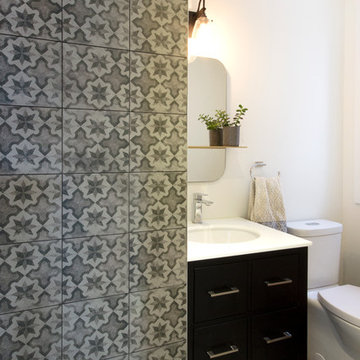
Modern powder room installed with dramatic grey wall tile and large hex floor tiles that add interest to the small space.
Photo of a contemporary cloakroom in Toronto with black cabinets, a two-piece toilet, grey tiles, porcelain tiles, porcelain flooring, a submerged sink, engineered stone worktops, grey floors and white worktops.
Photo of a contemporary cloakroom in Toronto with black cabinets, a two-piece toilet, grey tiles, porcelain tiles, porcelain flooring, a submerged sink, engineered stone worktops, grey floors and white worktops.
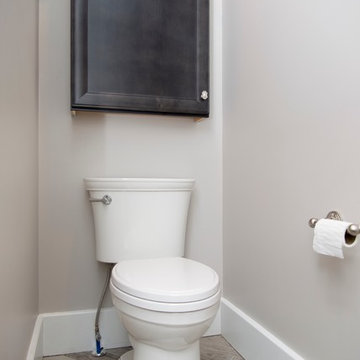
Design ideas for a large shabby-chic style cloakroom in Other with beaded cabinets, black cabinets, grey tiles, metro tiles, beige walls, porcelain flooring, a submerged sink and engineered stone worktops.
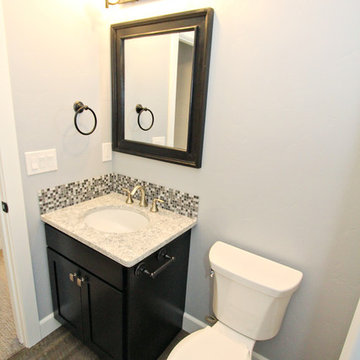
Lisa Brown (photographer)
This is an example of a small contemporary cloakroom in Boise with recessed-panel cabinets, black cabinets, grey tiles, grey walls, medium hardwood flooring, a submerged sink and engineered stone worktops.
This is an example of a small contemporary cloakroom in Boise with recessed-panel cabinets, black cabinets, grey tiles, grey walls, medium hardwood flooring, a submerged sink and engineered stone worktops.
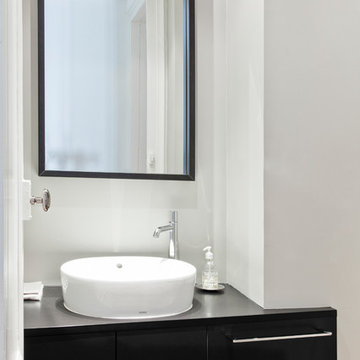
Studio 5.56 // Romain CHAMBODUT
Photo of a medium sized contemporary cloakroom in Lyon with a built-in sink, wooden worktops, a wall mounted toilet, grey tiles, grey walls, dark hardwood flooring, black cabinets and flat-panel cabinets.
Photo of a medium sized contemporary cloakroom in Lyon with a built-in sink, wooden worktops, a wall mounted toilet, grey tiles, grey walls, dark hardwood flooring, black cabinets and flat-panel cabinets.
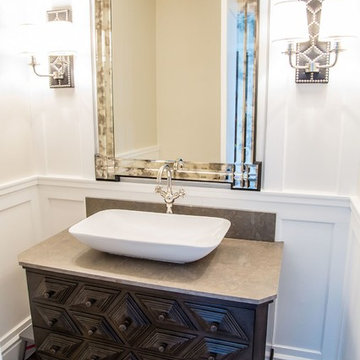
Eden Pineda/New Century Builders & Developers; Imperial Tile & Stone; Meridian Design Center; Robert Abbey Lighting; Mirror Image; photo by Lynn Abasera

Il progetto di affitto a breve termine di un appartamento commerciale di lusso. Cosa è stato fatto: Un progetto completo per la ricostruzione dei locali. L'edificio contiene 13 appartamenti simili. Lo spazio di un ex edificio per uffici a Milano è stato completamente riorganizzato. L'altezza del soffitto ha permesso di progettare una camera da letto con la zona TV e uno spogliatoio al livello inferiore, dove si accede da una scala graziosa. Il piano terra ha un ingresso, un ampio soggiorno, cucina e bagno. Anche la facciata dell'edificio è stata ridisegnata. Il progetto è concepito in uno stile moderno di lusso.
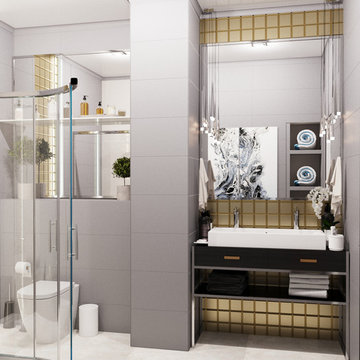
An example of a bathroom in grey, gold tiles and beige ceramic bathroom tiles with built-in towel racks.Large mirrors visually increase the space.
This is an example of a large traditional cloakroom in Other with flat-panel cabinets, black cabinets, a two-piece toilet, grey tiles, ceramic tiles, grey walls, ceramic flooring, a vessel sink, wooden worktops, beige floors and black worktops.
This is an example of a large traditional cloakroom in Other with flat-panel cabinets, black cabinets, a two-piece toilet, grey tiles, ceramic tiles, grey walls, ceramic flooring, a vessel sink, wooden worktops, beige floors and black worktops.
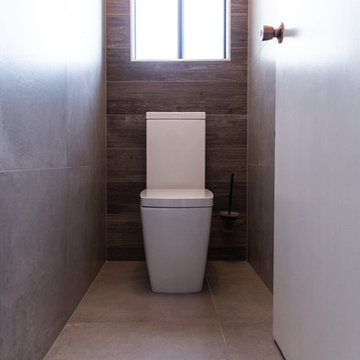
Coastal styling with weathered timber look tiles and sandy metal grey meets Contemporary matte black and glass fixtures and tap ware.
We love transforming and remodeling bathroom spaces to stunning functional spaces that make the daily processes a little more enjoyable. Thin edge design is prevalent in this space, whether it edges out the curved bathtub or the more linear squared basin.
The design allowed for a semi frameless shower screen which tied our bathroom in with the chrome and glass accessories. We also produced a remodel and renovation for a nearing powder room that is matched exclusively to the styling of the main bathroom
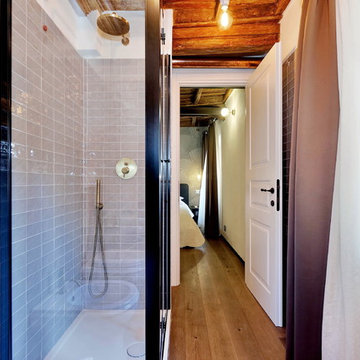
Photo of a medium sized retro cloakroom in Rome with flat-panel cabinets, black cabinets, a two-piece toilet, grey tiles, ceramic tiles, grey walls, light hardwood flooring, a vessel sink and black worktops.
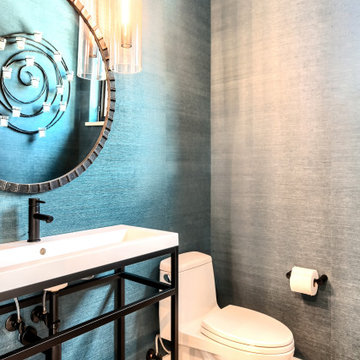
Rodwin Architecture & Skycastle Homes
Location: Louisville, Colorado, USA
This 3,800 sf. modern farmhouse on Roosevelt Ave. in Louisville is lovingly called "Teddy Homesevelt" (AKA “The Ted”) by its owners. The ground floor is a simple, sunny open concept plan revolving around a gourmet kitchen, featuring a large island with a waterfall edge counter. The dining room is anchored by a bespoke Walnut, stone and raw steel dining room storage and display wall. The Great room is perfect for indoor/outdoor entertaining, and flows out to a large covered porch and firepit.
The homeowner’s love their photogenic pooch and the custom dog wash station in the mudroom makes it a delight to take care of her. In the basement there’s a state-of-the art media room, starring a uniquely stunning celestial ceiling and perfectly tuned acoustics. The rest of the basement includes a modern glass wine room, a large family room and a giant stepped window well to bring the daylight in.
The Ted includes two home offices: one sunny study by the foyer and a second larger one that doubles as a guest suite in the ADU above the detached garage.
The home is filled with custom touches: the wide plank White Oak floors merge artfully with the octagonal slate tile in the mudroom; the fireplace mantel and the Great Room’s center support column are both raw steel I-beams; beautiful Doug Fir solid timbers define the welcoming traditional front porch and delineate the main social spaces; and a cozy built-in Walnut breakfast booth is the perfect spot for a Sunday morning cup of coffee.
The two-story custom floating tread stair wraps sinuously around a signature chandelier, and is flooded with light from the giant windows. It arrives on the second floor at a covered front balcony overlooking a beautiful public park. The master bedroom features a fireplace, coffered ceilings, and its own private balcony. Each of the 3-1/2 bathrooms feature gorgeous finishes, but none shines like the master bathroom. With a vaulted ceiling, a stunningly tiled floor, a clean modern floating double vanity, and a glass enclosed “wet room” for the tub and shower, this room is a private spa paradise.
This near Net-Zero home also features a robust energy-efficiency package with a large solar PV array on the roof, a tight envelope, Energy Star windows, electric heat-pump HVAC and EV car chargers.
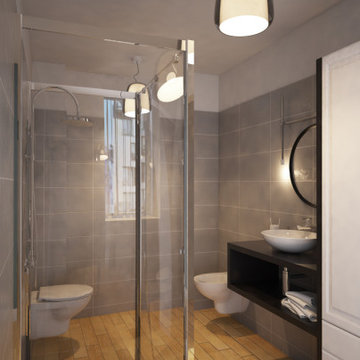
Inspiration for a medium sized contemporary cloakroom in Milan with open cabinets, black cabinets, a two-piece toilet, grey tiles, porcelain tiles, grey walls, porcelain flooring, a vessel sink, laminate worktops, brown floors, black worktops and a floating vanity unit.
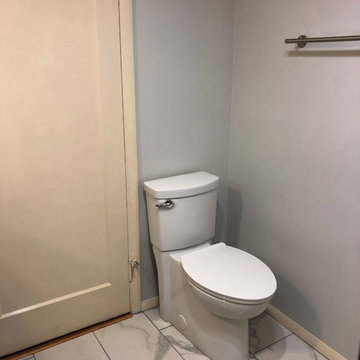
Shoreline Bathroom Remodel - Complete
This is an example of a medium sized contemporary cloakroom in Seattle with flat-panel cabinets, black cabinets, a two-piece toilet, grey tiles, grey walls, porcelain flooring, a wall-mounted sink, solid surface worktops, grey floors and grey worktops.
This is an example of a medium sized contemporary cloakroom in Seattle with flat-panel cabinets, black cabinets, a two-piece toilet, grey tiles, grey walls, porcelain flooring, a wall-mounted sink, solid surface worktops, grey floors and grey worktops.
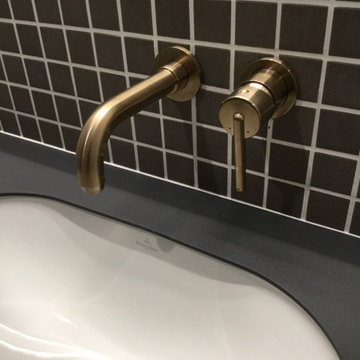
Design ideas for a cloakroom with open cabinets, black cabinets, grey tiles, grey worktops and a built in vanity unit.
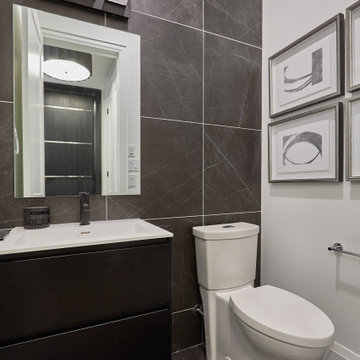
Contemporary powder room.
This is an example of a small contemporary cloakroom in Toronto with flat-panel cabinets, black cabinets, a two-piece toilet, grey tiles, porcelain tiles, grey walls, porcelain flooring, an integrated sink, grey floors, white worktops and a floating vanity unit.
This is an example of a small contemporary cloakroom in Toronto with flat-panel cabinets, black cabinets, a two-piece toilet, grey tiles, porcelain tiles, grey walls, porcelain flooring, an integrated sink, grey floors, white worktops and a floating vanity unit.
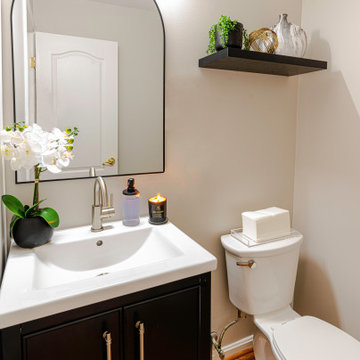
Photo of a medium sized modern cloakroom in DC Metro with black cabinets, grey tiles, grey walls, medium hardwood flooring, white worktops and a freestanding vanity unit.
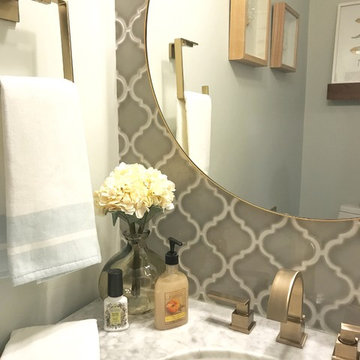
Medium sized traditional cloakroom in Toronto with shaker cabinets, black cabinets, grey tiles, ceramic tiles, grey walls, dark hardwood flooring, a submerged sink, marble worktops, brown floors and grey worktops.
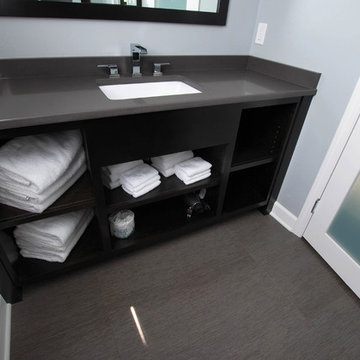
This is an example of a contemporary cloakroom in Other with open cabinets, black cabinets, grey tiles, porcelain tiles, blue walls, vinyl flooring, a submerged sink, quartz worktops and grey floors.
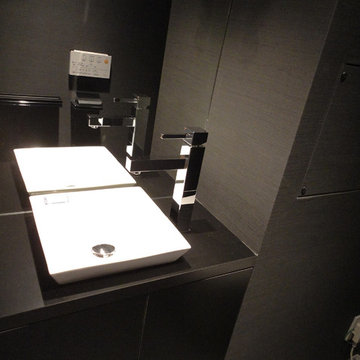
水栓金物もこだわりの逸品。
四角柱で構成されたその姿は、無機的でありながら人型オブジェにも見える
どこか、かわいいフォルムをしています。
Inspiration for a modern cloakroom in Tokyo with black cabinets, grey tiles and grey walls.
Inspiration for a modern cloakroom in Tokyo with black cabinets, grey tiles and grey walls.
Cloakroom with Black Cabinets and Grey Tiles Ideas and Designs
9