Cloakroom with Black Cabinets and Grey Tiles Ideas and Designs
Refine by:
Budget
Sort by:Popular Today
101 - 120 of 233 photos
Item 1 of 3
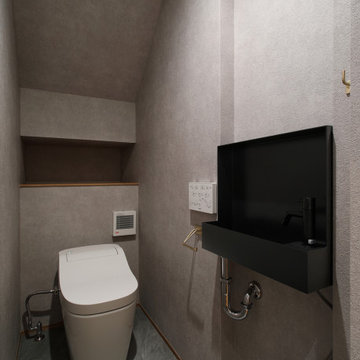
余白の舎 |Studio tanpopo-gumi|
特徴ある鋭角形状の敷地に建つコートハウス
壁の厚みを利用して収納空間や手洗いを設けています。
Photo of a small scandi cloakroom in Other with black cabinets, a one-piece toilet, grey tiles, grey walls, porcelain flooring, a wall-mounted sink, solid surface worktops, grey floors, black worktops, a feature wall, a built in vanity unit, a wallpapered ceiling and wallpapered walls.
Photo of a small scandi cloakroom in Other with black cabinets, a one-piece toilet, grey tiles, grey walls, porcelain flooring, a wall-mounted sink, solid surface worktops, grey floors, black worktops, a feature wall, a built in vanity unit, a wallpapered ceiling and wallpapered walls.
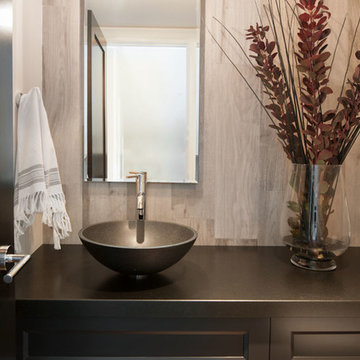
Myshsael Schlyecher Photography
Photo of a small contemporary cloakroom in Vancouver with shaker cabinets, black cabinets, grey tiles, porcelain tiles, grey walls, a vessel sink, engineered stone worktops, a one-piece toilet, medium hardwood flooring, brown floors and black worktops.
Photo of a small contemporary cloakroom in Vancouver with shaker cabinets, black cabinets, grey tiles, porcelain tiles, grey walls, a vessel sink, engineered stone worktops, a one-piece toilet, medium hardwood flooring, brown floors and black worktops.
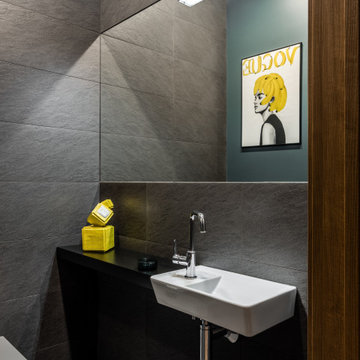
В доме основной и цокольный этажи, поэтому снаружи
дом смотрится довольно компактным. Этому так же способствует форма дома – это круглый дом, чем-то напоминающий по форме юрту. Но на самом деле дом состоит из 20 равных секций, образующих многогранную форму. Дом пришлось почти полностью разобрать,
сохранив металлический каркас крыши и огромную несущую колонну и
возвести его заново в тех же границах и той же формы, но из новых
материалов и полностью перестроив наполнение - внутреннюю планировку,
фасадную часть, веранду и главное, мы открыли потолок дома, обнажив
многочисленные строительные балки крыши. Ведь изначально весь потолок был подшит вагонкой и казалось, что он просто лежит на голове. Когда мы сняли доски и увидели “начинку”, я просто обомлела от этой “балочной” красоты и несколько месяцев рабочие вычищали и реставрировали балки доводя их до совершенства. На первом основном
этаже большое открытое пространство кухни-гостиной и две спальни с
личными зонами. Весь цокольный этаж – это дополнительные зоны –
рабочий кабинет, зона кинотеатра, детская игровая, техническая кухня,
гостевая и т.д. Важным для меня был свет, я хотела впустить много света в
гостиную, ведь солнце идет вдоль гостиной весь день. И вместо небольших
стандартных окон мы сделали окна в пол по всей стене гостиной и не стали
вешать на них шторы. Кроме того в гостиной над зоной кухни и в детской я
разместила антресоли. В гостиной на антресоли мы расположили
библиотеку, в этом месте очень комфортно сидеть – прекрасный обзор и на
гостиную и на улицу. Заходя в дом сразу обращаешь внимание на
потолок – вереницу многочисленных балок. Это деревянные балки, которые
мы отшпаклевали и покрасили в белый цвет. При этом над балками весь
потолок выкрашен в контрастный темный цвет и он кажется бесконечной
бездной. А так же криволинейная половая доска компании Bolefloor удачно
подходит всей идее и форме дома. Так же жизнь подтвердила удобное
расположение кухни – параллельные 2 линии кухни с
варочной панелью Bora, в которую встроена вытяжка. Цветовая гамма получилась контрастная – присутствуют и практически темные помещения спальни, цокольного этажа и контраст оттенков в гостиной от светлого до темного. Так же в доме соединились различные натуральные материалы и шпон дерева, и массивные доски, и крашеные эмалью детали. Мебель подбиралась прежде всего с учетом эстетического аспекта и формы дома. Этой форме подходит не все.
Вообще в доме особенно в гостиной нет общепринятого длинного дивана
для всей семьи или пары кресел перед камином. Мягкая зона в гостиной
несколько фрагментарная и криволинейная. Для решения этих задач отлично вписалась диванная группа марки BoConcept, это диваны, разработанные дизайнером Karim Rashid. Отдельными модулями разной формы и цвета они рассредоточены по зоне гостиной, а рядом с ними много пуфов и придиванных столиков. Они оказались не только необычными, но и очень удобными. В спальне контрастные стены. Тк помещение имеет криволинейную форму, то часть стен и потолок выкрашены в одинаковый темный цвет и тем самым нивелирован линия потолка. В спальне есть мастер спальня и гадреробная комната. Ванная с окном.
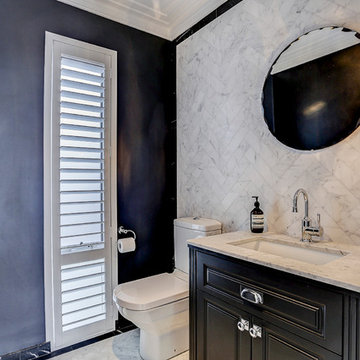
New York City inspired powder room. Herringbone tiles floor and feature wall. Almost black paint by Dulux Australia called Domino. Villeroy & Boch Basins and Phoenix Tapware. Quality cabinetry custom made with solid brass handles. Antique mirror and decanter light by Lee Broom.
Photographer Ben from beProductions
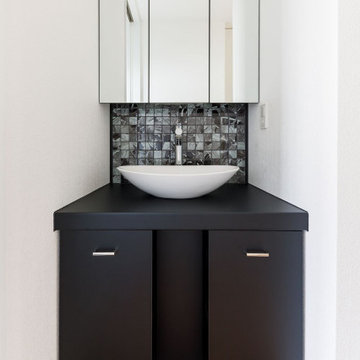
トイレの廊下にはオリジナルに製作した洗面カウンターがありますがお施主様が工務店と相談しながらデザインした世界で一台の洗面カウンター収納が生まれました。三面鏡は収納機能も有り洗面ボールはお施主様のチョイスによりもの、背面壁は主寝室で採用したタイルの端材を活用しました。カウンター収納は指紋の付きにくい特殊なメラミン樹脂製で家具工事として製作しております。収納ボックスにはキャスターが付いていて扉式より遥かに使い勝手が良いのですがこれもお施主様のアイデアから生まれました。
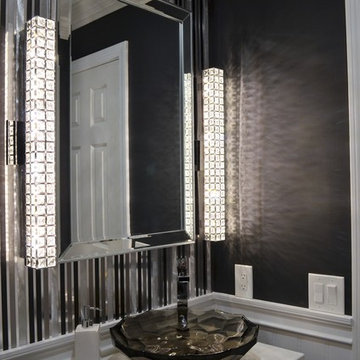
Photo of a small eclectic cloakroom in New York with shaker cabinets, black cabinets, a two-piece toilet, grey tiles, metal tiles, grey walls, porcelain flooring, a vessel sink, quartz worktops and brown floors.
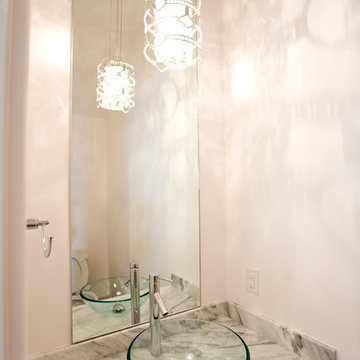
Simply Photography
Design ideas for a small modern cloakroom in Houston with a vessel sink, black cabinets, marble worktops, a two-piece toilet, grey tiles and white walls.
Design ideas for a small modern cloakroom in Houston with a vessel sink, black cabinets, marble worktops, a two-piece toilet, grey tiles and white walls.
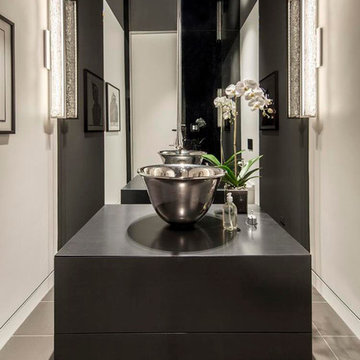
Photo Credit: DIJ Group
Design ideas for an expansive contemporary cloakroom in Los Angeles with porcelain flooring, marble worktops, flat-panel cabinets, black cabinets, grey tiles and a vessel sink.
Design ideas for an expansive contemporary cloakroom in Los Angeles with porcelain flooring, marble worktops, flat-panel cabinets, black cabinets, grey tiles and a vessel sink.

We reformatted the entire Powder Room. We installed a Trueform Concrete vanity and introduced a brushed gold finish for the faucet and wall sconces.
Design ideas for a medium sized contemporary cloakroom in DC Metro with open cabinets, black cabinets, a two-piece toilet, grey tiles, marble tiles, brown walls, porcelain flooring, an integrated sink, beige floors, a freestanding vanity unit, a vaulted ceiling and wallpapered walls.
Design ideas for a medium sized contemporary cloakroom in DC Metro with open cabinets, black cabinets, a two-piece toilet, grey tiles, marble tiles, brown walls, porcelain flooring, an integrated sink, beige floors, a freestanding vanity unit, a vaulted ceiling and wallpapered walls.
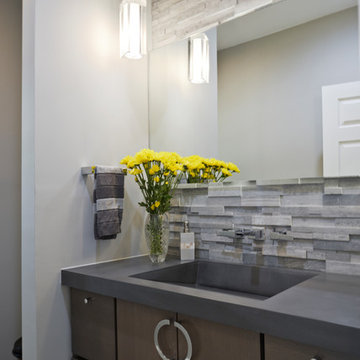
Side Addition to Oak Hill Home
After living in their Oak Hill home for several years, they decided that they needed a larger, multi-functional laundry room, a side entrance and mudroom that suited their busy lifestyles.
A small powder room was a closet placed in the middle of the kitchen, while a tight laundry closet space overflowed into the kitchen.
After meeting with Michael Nash Custom Kitchens, plans were drawn for a side addition to the right elevation of the home. This modification filled in an open space at end of driveway which helped boost the front elevation of this home.
Covering it with matching brick facade made it appear as a seamless addition.
The side entrance allows kids easy access to mudroom, for hang clothes in new lockers and storing used clothes in new large laundry room. This new state of the art, 10 feet by 12 feet laundry room is wrapped up with upscale cabinetry and a quartzite counter top.
The garage entrance door was relocated into the new mudroom, with a large side closet allowing the old doorway to become a pantry for the kitchen, while the old powder room was converted into a walk-in pantry.
A new adjacent powder room covered in plank looking porcelain tile was furnished with embedded black toilet tanks. A wall mounted custom vanity covered with stunning one-piece concrete and sink top and inlay mirror in stone covered black wall with gorgeous surround lighting. Smart use of intense and bold color tones, help improve this amazing side addition.
Dark grey built-in lockers complementing slate finished in place stone floors created a continuous floor place with the adjacent kitchen flooring.
Now this family are getting to enjoy every bit of the added space which makes life easier for all.
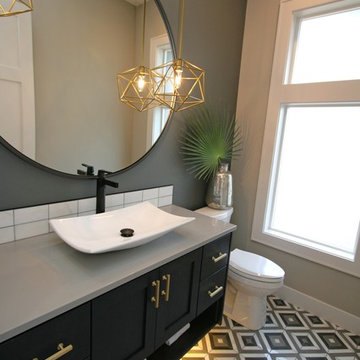
Photo of a medium sized traditional cloakroom in Seattle with shaker cabinets, black cabinets, a two-piece toilet, grey tiles, metro tiles, grey walls, mosaic tile flooring, a vessel sink, engineered stone worktops, multi-coloured floors and grey worktops.
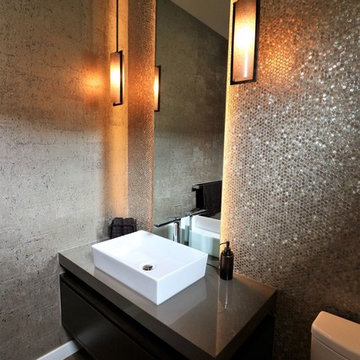
Medium sized contemporary cloakroom in Vancouver with flat-panel cabinets, black cabinets, a one-piece toilet, grey tiles, mosaic tiles, grey walls, dark hardwood flooring, a vessel sink, engineered stone worktops, brown floors and grey worktops.
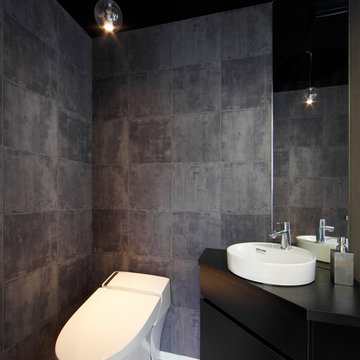
シックなダークトーンの色彩でまとめたパウダールームは、照明デザインも個性的に演出しています。
Photo of a medium sized modern cloakroom in Tokyo with flat-panel cabinets, black cabinets, a one-piece toilet, grey walls, a vessel sink, beige floors and grey tiles.
Photo of a medium sized modern cloakroom in Tokyo with flat-panel cabinets, black cabinets, a one-piece toilet, grey walls, a vessel sink, beige floors and grey tiles.
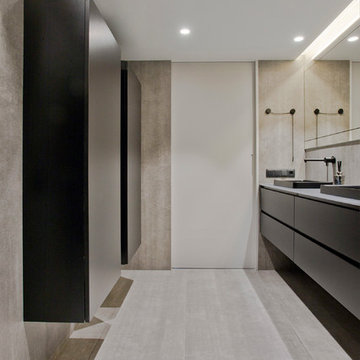
Los clientes de este ático confirmaron en nosotros para unir dos viviendas en una reforma integral 100% loft47.
Esta vivienda de carácter eclético se divide en dos zonas diferenciadas, la zona living y la zona noche. La zona living, un espacio completamente abierto, se encuentra presidido por una gran isla donde se combinan lacas metalizadas con una elegante encimera en porcelánico negro. La zona noche y la zona living se encuentra conectado por un pasillo con puertas en carpintería metálica. En la zona noche destacan las puertas correderas de suelo a techo, así como el cuidado diseño del baño de la habitación de matrimonio con detalles de grifería empotrada en negro, y mampara en cristal fumé.
Ambas zonas quedan enmarcadas por dos grandes terrazas, donde la familia podrá disfrutar de esta nueva casa diseñada completamente a sus necesidades
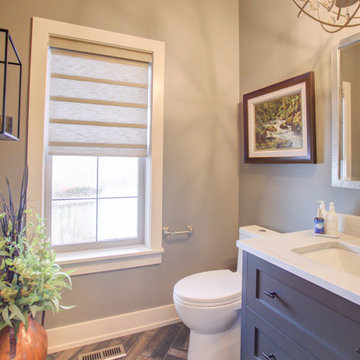
This home was a total renovation overhaul! I started working with this wonderful family a couple of years ago on the exterior and it grew from there! Exterior, full main floor, full upper floor and bonus room all renovated by the time we were done. The addition of wood beams, hardwood flooring and brick bring depth and warmth to the house. We added a lot of different lighting throughout the house. Lighting for art, accent and task lighting - there is no shortage now. Herringbone and diagonal tile bring character along with varied finishes throughout the house. We played with different light fixtures, metals and textures and we believe the result is truly amazing! Basement next?
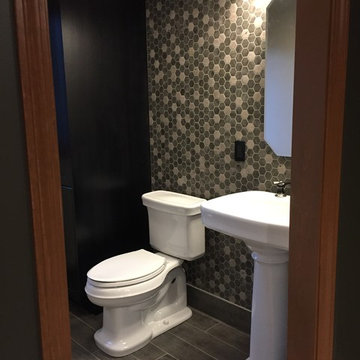
photo credit Julie Deuble
Just looking for the right artwork or vintage advertisement to hang on the tile wall above the toilet
Classic cloakroom in New York with black cabinets, a two-piece toilet, grey tiles, porcelain tiles, grey walls, porcelain flooring and a pedestal sink.
Classic cloakroom in New York with black cabinets, a two-piece toilet, grey tiles, porcelain tiles, grey walls, porcelain flooring and a pedestal sink.
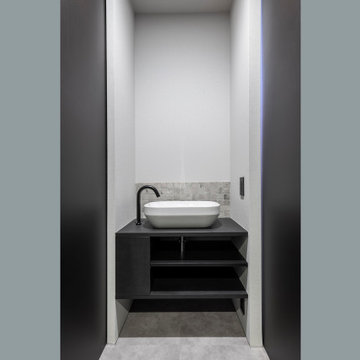
Photo of a medium sized contemporary cloakroom in Tokyo Suburbs with louvered cabinets, black cabinets, a one-piece toilet, grey tiles, cement tiles, grey walls, vinyl flooring, a vessel sink, wooden worktops, grey floors, black worktops, feature lighting, a built in vanity unit, a wallpapered ceiling and wallpapered walls.
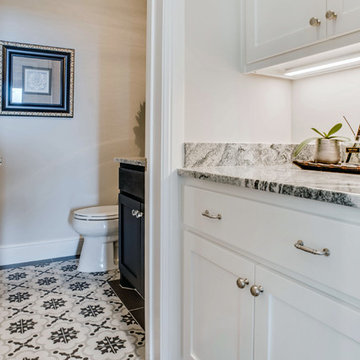
Desiree Roberts
This is an example of a small classic cloakroom in Dallas with shaker cabinets, black cabinets, a two-piece toilet, grey tiles, grey walls, porcelain flooring, a submerged sink, granite worktops and multi-coloured floors.
This is an example of a small classic cloakroom in Dallas with shaker cabinets, black cabinets, a two-piece toilet, grey tiles, grey walls, porcelain flooring, a submerged sink, granite worktops and multi-coloured floors.
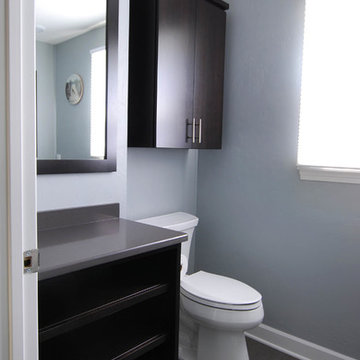
Design ideas for a contemporary cloakroom in Other with open cabinets, black cabinets, grey tiles, porcelain tiles, blue walls, vinyl flooring, a submerged sink, quartz worktops and grey floors.
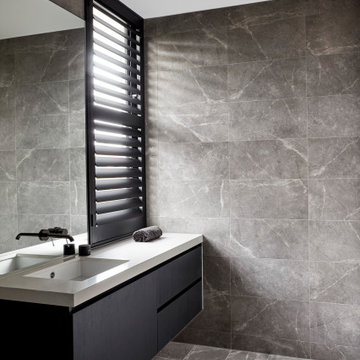
Inspiration for a medium sized modern cloakroom in Melbourne with flat-panel cabinets, black cabinets, a wall mounted toilet, grey tiles, ceramic tiles, grey walls, ceramic flooring, a submerged sink, engineered stone worktops, grey floors and white worktops.
Cloakroom with Black Cabinets and Grey Tiles Ideas and Designs
6