Cloakroom with Black Cabinets and Grey Tiles Ideas and Designs
Refine by:
Budget
Sort by:Popular Today
21 - 40 of 233 photos
Item 1 of 3

Accent walls are trending right now and this homeowner chose cobblestone brushed silver metal tiles. The sink has its own details with a black and chrome faucet and a metal sink.

Above and Beyond is the third residence in a four-home collection in Paradise Valley, Arizona. Originally the site of the abandoned Kachina Elementary School, the infill community, appropriately named Kachina Estates, embraces the remarkable views of Camelback Mountain.
Nestled into an acre sized pie shaped cul-de-sac lot, the lot geometry and front facing view orientation created a remarkable privacy challenge and influenced the forward facing facade and massing. An iconic, stone-clad massing wall element rests within an oversized south-facing fenestration, creating separation and privacy while affording views “above and beyond.”
Above and Beyond has Mid-Century DNA married with a larger sense of mass and scale. The pool pavilion bridges from the main residence to a guest casita which visually completes the need for protection and privacy from street and solar exposure.
The pie-shaped lot which tapered to the south created a challenge to harvest south light. This was one of the largest spatial organization influencers for the design. The design undulates to embrace south sun and organically creates remarkable outdoor living spaces.
This modernist home has a palate of granite and limestone wall cladding, plaster, and a painted metal fascia. The wall cladding seamlessly enters and exits the architecture affording interior and exterior continuity.
Kachina Estates was named an Award of Merit winner at the 2019 Gold Nugget Awards in the category of Best Residential Detached Collection of the Year. The annual awards ceremony was held at the Pacific Coast Builders Conference in San Francisco, CA in May 2019.
Project Details: Above and Beyond
Architecture: Drewett Works
Developer/Builder: Bedbrock Developers
Interior Design: Est Est
Land Planner/Civil Engineer: CVL Consultants
Photography: Dino Tonn and Steven Thompson
Awards:
Gold Nugget Award of Merit - Kachina Estates - Residential Detached Collection of the Year
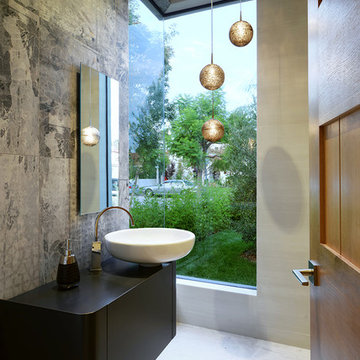
adeet madan
Inspiration for a medium sized contemporary cloakroom in Los Angeles with a vessel sink, grey tiles, grey walls, flat-panel cabinets, black cabinets, cement tiles and solid surface worktops.
Inspiration for a medium sized contemporary cloakroom in Los Angeles with a vessel sink, grey tiles, grey walls, flat-panel cabinets, black cabinets, cement tiles and solid surface worktops.
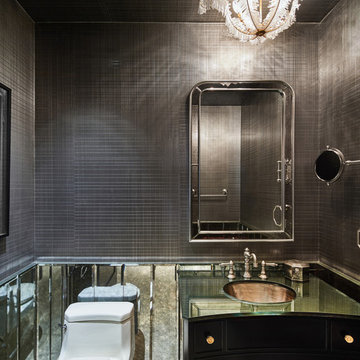
Powder Bathrooms be a great opportunity to go glam, chic, and even moody like our production here with a splash of NY burlesque charm.
Photo: Dan Arnold
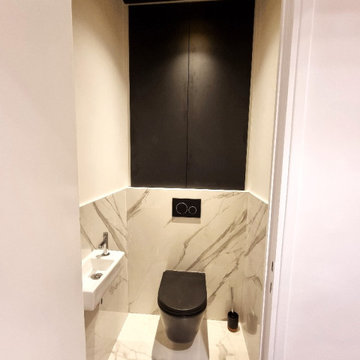
Design ideas for a large contemporary cloakroom in Bordeaux with flat-panel cabinets, black cabinets, a wall mounted toilet, white tiles, grey tiles, marble tiles, white walls, marble flooring, a wall-mounted sink, white floors and a built in vanity unit.
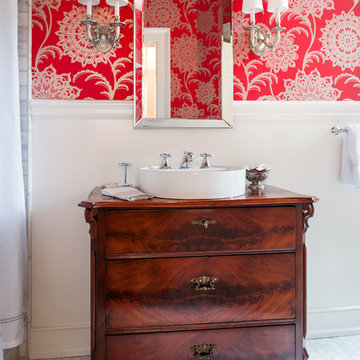
Ansel Olson Photography.
Design ideas for a traditional cloakroom in Richmond with freestanding cabinets, black cabinets, grey tiles, marble tiles, pink walls, mosaic tile flooring, a vessel sink, wooden worktops, grey floors and white worktops.
Design ideas for a traditional cloakroom in Richmond with freestanding cabinets, black cabinets, grey tiles, marble tiles, pink walls, mosaic tile flooring, a vessel sink, wooden worktops, grey floors and white worktops.

Inspiration for a medium sized modern cloakroom in Orange County with flat-panel cabinets, grey tiles, cement tiles, white walls, a built-in sink, engineered stone worktops, cement flooring and black cabinets.
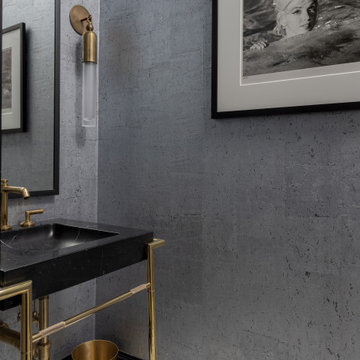
Photography by Michael J. Lee Photography
This is an example of a small classic cloakroom in Boston with black cabinets, a two-piece toilet, grey tiles, grey walls, porcelain flooring, an integrated sink, granite worktops, white floors, black worktops, a freestanding vanity unit and wallpapered walls.
This is an example of a small classic cloakroom in Boston with black cabinets, a two-piece toilet, grey tiles, grey walls, porcelain flooring, an integrated sink, granite worktops, white floors, black worktops, a freestanding vanity unit and wallpapered walls.
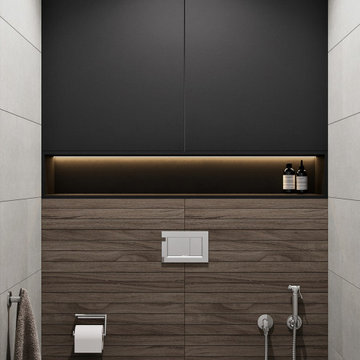
This is an example of a small contemporary cloakroom in Other with black cabinets, a wall mounted toilet, grey tiles, grey walls, porcelain flooring, a wall-mounted sink, black floors and porcelain tiles.
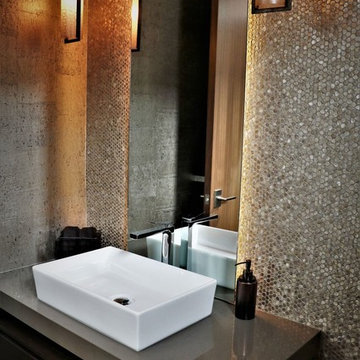
Photo of a medium sized contemporary cloakroom in Vancouver with flat-panel cabinets, black cabinets, a one-piece toilet, grey tiles, mosaic tiles, grey walls, dark hardwood flooring, a vessel sink, engineered stone worktops, brown floors and grey worktops.

One of the eight bathrooms in this gracious city home.
Architecture, Design & Construction by BGD&C
Interior Design by Kaldec Architecture + Design
Exterior Photography: Tony Soluri
Interior Photography: Nathan Kirkman
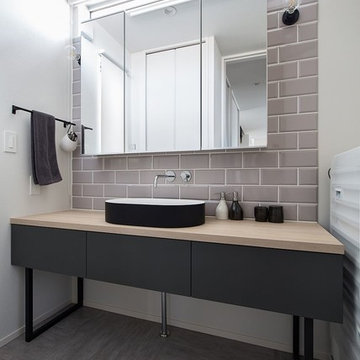
洗面化粧台はデザインにもこだわった造作。
Design ideas for a modern cloakroom in Nagoya with flat-panel cabinets, black cabinets, grey tiles, white walls, a vessel sink, wooden worktops, grey floors and beige worktops.
Design ideas for a modern cloakroom in Nagoya with flat-panel cabinets, black cabinets, grey tiles, white walls, a vessel sink, wooden worktops, grey floors and beige worktops.

Our client wanted her home to reflect her taste much more than it had, as well as providing a cozy home for herself, her children and their pets. We gutted and completely renovated the 2 bathrooms on the main floor, replaced and refinished flooring throughout as well as a new colour scheme, new custom furniture, lighting and styling. We selected a calm and neutral palette with geometric shapes and soft sea colours for accents for a comfortable, casual elegance. Photos by Kelly Horkoff, kwestimages.com
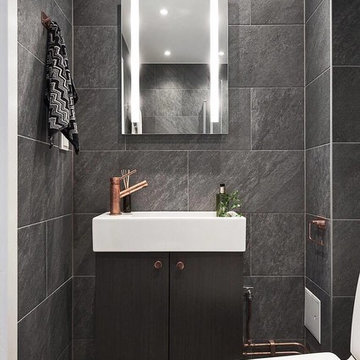
Foto, 9208 Bygg
Small contemporary cloakroom in Stockholm with flat-panel cabinets, black cabinets, black walls, ceramic flooring, a two-piece toilet, an integrated sink, grey tiles, grey floors and slate tiles.
Small contemporary cloakroom in Stockholm with flat-panel cabinets, black cabinets, black walls, ceramic flooring, a two-piece toilet, an integrated sink, grey tiles, grey floors and slate tiles.
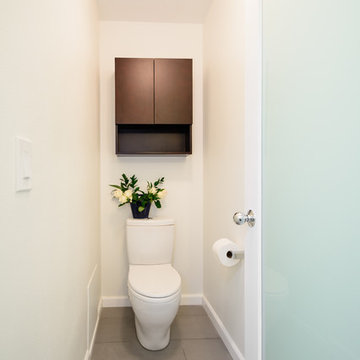
This small water closet allows two occupants to use this bathroom at the same time, which is especially useful in a kids bathroom such as this one. The white walls and the flat paneled black cabinet produce a modern look in this area. The frosted mint green glass door is a stylish touch that maintains privacy in this water closet.

Powder room adjoining the home theater. Amazing black and grey finishes
This is an example of a large contemporary cloakroom in Las Vegas with flat-panel cabinets, black cabinets, a one-piece toilet, grey tiles, ceramic tiles, black walls, ceramic flooring, a built-in sink, granite worktops, grey floors, black worktops and a floating vanity unit.
This is an example of a large contemporary cloakroom in Las Vegas with flat-panel cabinets, black cabinets, a one-piece toilet, grey tiles, ceramic tiles, black walls, ceramic flooring, a built-in sink, granite worktops, grey floors, black worktops and a floating vanity unit.

Photo of a small traditional cloakroom in Other with black cabinets, black walls, porcelain flooring, marble worktops, black floors, black worktops, wallpapered walls, flat-panel cabinets, a two-piece toilet, grey tiles, porcelain tiles, a submerged sink and a built in vanity unit.
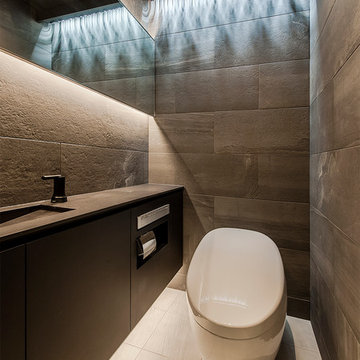
洗面天板はデクトン社のセラミックを硯状にした特注品。
Design ideas for a modern cloakroom in Tokyo with black cabinets, grey tiles, grey walls, a submerged sink, beige floors and black worktops.
Design ideas for a modern cloakroom in Tokyo with black cabinets, grey tiles, grey walls, a submerged sink, beige floors and black worktops.
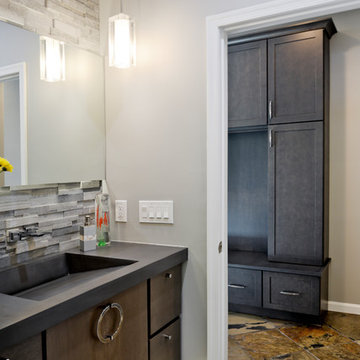
Side Addition to Oak Hill Home
After living in their Oak Hill home for several years, they decided that they needed a larger, multi-functional laundry room, a side entrance and mudroom that suited their busy lifestyles.
A small powder room was a closet placed in the middle of the kitchen, while a tight laundry closet space overflowed into the kitchen.
After meeting with Michael Nash Custom Kitchens, plans were drawn for a side addition to the right elevation of the home. This modification filled in an open space at end of driveway which helped boost the front elevation of this home.
Covering it with matching brick facade made it appear as a seamless addition.
The side entrance allows kids easy access to mudroom, for hang clothes in new lockers and storing used clothes in new large laundry room. This new state of the art, 10 feet by 12 feet laundry room is wrapped up with upscale cabinetry and a quartzite counter top.
The garage entrance door was relocated into the new mudroom, with a large side closet allowing the old doorway to become a pantry for the kitchen, while the old powder room was converted into a walk-in pantry.
A new adjacent powder room covered in plank looking porcelain tile was furnished with embedded black toilet tanks. A wall mounted custom vanity covered with stunning one-piece concrete and sink top and inlay mirror in stone covered black wall with gorgeous surround lighting. Smart use of intense and bold color tones, help improve this amazing side addition.
Dark grey built-in lockers complementing slate finished in place stone floors created a continuous floor place with the adjacent kitchen flooring.
Now this family are getting to enjoy every bit of the added space which makes life easier for all.

Inspiration for a small contemporary cloakroom in Saint Petersburg with flat-panel cabinets, black cabinets, a wall mounted toilet, grey tiles, porcelain tiles, grey walls, porcelain flooring, a console sink and black floors.
Cloakroom with Black Cabinets and Grey Tiles Ideas and Designs
2