Cloakroom with Black Walls and Dark Hardwood Flooring Ideas and Designs
Refine by:
Budget
Sort by:Popular Today
1 - 20 of 71 photos
Item 1 of 3

Achieve functionality without sacrificing style with our functional Executive Suite Bathroom Upgrade.
This is an example of a large modern cloakroom in San Francisco with flat-panel cabinets, dark wood cabinets, a two-piece toilet, multi-coloured tiles, stone slabs, black walls, dark hardwood flooring, a vessel sink, terrazzo worktops, brown floors, black worktops, a floating vanity unit and exposed beams.
This is an example of a large modern cloakroom in San Francisco with flat-panel cabinets, dark wood cabinets, a two-piece toilet, multi-coloured tiles, stone slabs, black walls, dark hardwood flooring, a vessel sink, terrazzo worktops, brown floors, black worktops, a floating vanity unit and exposed beams.

Inspiration for a small modern cloakroom in St Louis with white cabinets, a one-piece toilet, black walls, dark hardwood flooring, a submerged sink, engineered stone worktops, white worktops, a floating vanity unit and wallpapered walls.
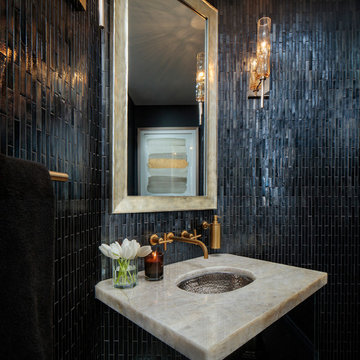
This is an example of a medium sized traditional cloakroom in Los Angeles with freestanding cabinets, a one-piece toilet, black tiles, glass tiles, black walls, dark hardwood flooring, a submerged sink, onyx worktops and brown floors.
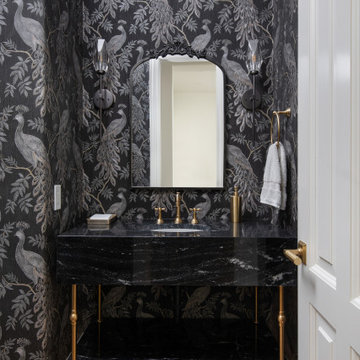
Design ideas for a traditional cloakroom in Austin with open cabinets, black cabinets, black walls, dark hardwood flooring, a submerged sink, brown floors, black worktops, a freestanding vanity unit and wallpapered walls.

Photo of a small contemporary cloakroom in Seattle with black cabinets, a one-piece toilet, white tiles, porcelain tiles, black walls, dark hardwood flooring, a console sink, marble worktops, white worktops, a freestanding vanity unit and wallpapered walls.
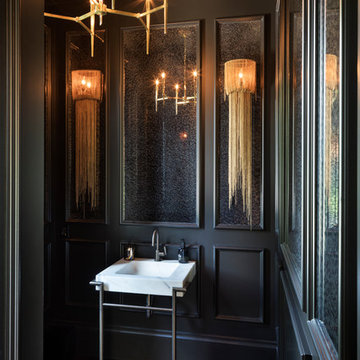
Landmark Photography
Inspiration for a mediterranean cloakroom in Minneapolis with black walls, dark hardwood flooring, a console sink and brown floors.
Inspiration for a mediterranean cloakroom in Minneapolis with black walls, dark hardwood flooring, a console sink and brown floors.

山梨県都留市にある古川渡の家。
斜めの壁や斜めに伸びる軒が特徴的なキューブ型の外観。
内観はホテルライクに仕上げスタイリッシュで大人な雰囲気。
トイレにはブラックウォールナットのヘリンボーンの床を選択。
背面はSOLIDをアクセントに。
Design ideas for a modern cloakroom in Other with black tiles, cement tiles, black walls, dark hardwood flooring and brown floors.
Design ideas for a modern cloakroom in Other with black tiles, cement tiles, black walls, dark hardwood flooring and brown floors.

Scalamandre crystal beaded wallcovering makes this a powder room to stun your guests with the charcoal color walls and metallic silver ceiling. The vanity is mirror that reflects the beaded wallcvoering and the circular metal spiked mirror is the a compliment to the linear lines. I love the clien'ts own sconces for adramatic accent that she didn't know where to put them and I love them there!

Powder room off the kitchen with ship lap walls painted black and since we had some cypress left..we used it here.
Inspiration for a farmhouse cloakroom in Atlanta with recessed-panel cabinets, light wood cabinets, black walls, dark hardwood flooring, a submerged sink, brown floors, white worktops, a built in vanity unit and tongue and groove walls.
Inspiration for a farmhouse cloakroom in Atlanta with recessed-panel cabinets, light wood cabinets, black walls, dark hardwood flooring, a submerged sink, brown floors, white worktops, a built in vanity unit and tongue and groove walls.
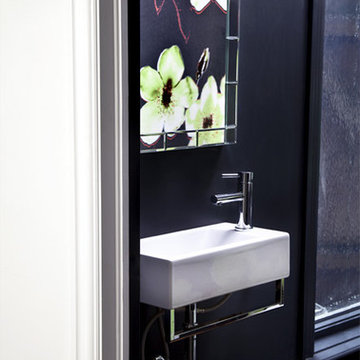
meghan hall photography
www.meghanhallphotograph.com
This is an example of a medium sized contemporary cloakroom in Toronto with black walls, dark hardwood flooring and a wall-mounted sink.
This is an example of a medium sized contemporary cloakroom in Toronto with black walls, dark hardwood flooring and a wall-mounted sink.
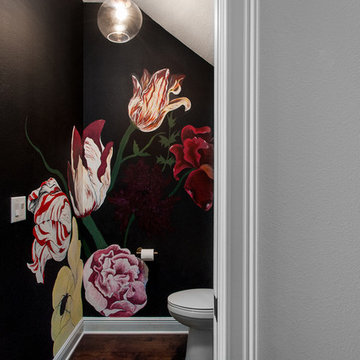
This is an example of a small traditional cloakroom in Tampa with a two-piece toilet, black walls, dark hardwood flooring, a vessel sink and brown floors.
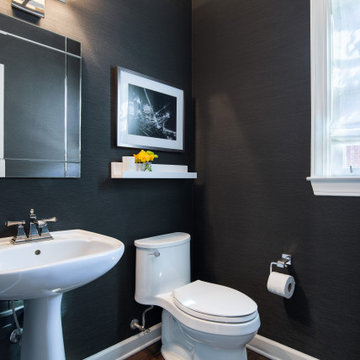
A main floor powder room received a contemporary update with a dramatic, eco-friendly grasscloth wallpaper, classy light fixture, new mirror and faucet.
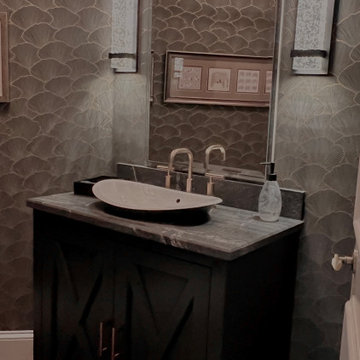
Kohler Semi recessed sink, Purist Brushed Bronze Faucet Phillip Jeffrey Gray and Gold wallpaper
This is an example of a medium sized traditional cloakroom with freestanding cabinets, grey cabinets, black walls, dark hardwood flooring, a vessel sink, granite worktops, brown floors, grey worktops, a freestanding vanity unit and wallpapered walls.
This is an example of a medium sized traditional cloakroom with freestanding cabinets, grey cabinets, black walls, dark hardwood flooring, a vessel sink, granite worktops, brown floors, grey worktops, a freestanding vanity unit and wallpapered walls.

This forever home, perfect for entertaining and designed with a place for everything, is a contemporary residence that exudes warmth, functional style, and lifestyle personalization for a family of five. Our busy lawyer couple, with three close-knit children, had recently purchased a home that was modern on the outside, but dated on the inside. They loved the feel, but knew it needed a major overhaul. Being incredibly busy and having never taken on a renovation of this scale, they knew they needed help to make this space their own. Upon a previous client referral, they called on Pulp to make their dreams a reality. Then ensued a down to the studs renovation, moving walls and some stairs, resulting in dramatic results. Beth and Carolina layered in warmth and style throughout, striking a hard-to-achieve balance of livable and contemporary. The result is a well-lived in and stylish home designed for every member of the family, where memories are made daily.

Country cloakroom in Nashville with flat-panel cabinets, white cabinets, black walls, dark hardwood flooring, a submerged sink, brown floors, grey worktops, a freestanding vanity unit and wallpapered walls.
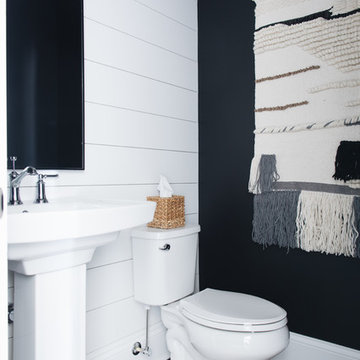
Country cloakroom in Chicago with a two-piece toilet, black walls, dark hardwood flooring, a pedestal sink and brown floors.
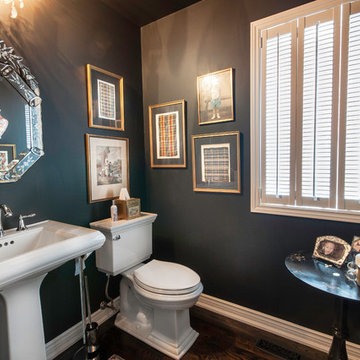
Adrian Ozimek
Traditional cloakroom in Toronto with a pedestal sink, a two-piece toilet, black walls and dark hardwood flooring.
Traditional cloakroom in Toronto with a pedestal sink, a two-piece toilet, black walls and dark hardwood flooring.
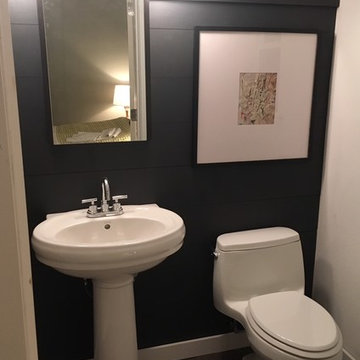
Design ideas for a small traditional cloakroom in Little Rock with a one-piece toilet, black walls, dark hardwood flooring, a pedestal sink, quartz worktops and brown floors.
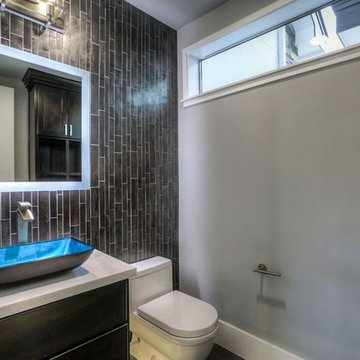
Small modern cloakroom in Houston with flat-panel cabinets, dark wood cabinets, a one-piece toilet, black tiles, mosaic tiles, black walls, dark hardwood flooring, a vessel sink, marble worktops and brown floors.
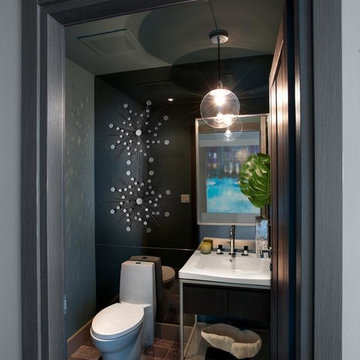
These sleek Italian interior doors enhance the beauty of this space.
Design ideas for a small modern cloakroom in Miami with a submerged sink, a two-piece toilet, black walls, open cabinets, dark hardwood flooring and engineered stone worktops.
Design ideas for a small modern cloakroom in Miami with a submerged sink, a two-piece toilet, black walls, open cabinets, dark hardwood flooring and engineered stone worktops.
Cloakroom with Black Walls and Dark Hardwood Flooring Ideas and Designs
1