Cloakroom with Black Walls and Marble Worktops Ideas and Designs
Refine by:
Budget
Sort by:Popular Today
1 - 20 of 189 photos
Item 1 of 3

The ultimate powder room. A celebration of beautiful materials, we keep the colours very restrained as the flooring is such an eyecatcher. But the space is both luxurious and dramatic. The bespoke marble floating vanity unit, with functional storage, is both functional and beautiful. The full-height mirror opens the space, adding height and drama. the brushed brass tap gives a sense of luxury and compliments the simple Murano glass pendant.

This small space is bold and ready to entertain. With a fun wallpaper and pops of fun colors this powder is a reflection of the entire space, but turned up a few notches.
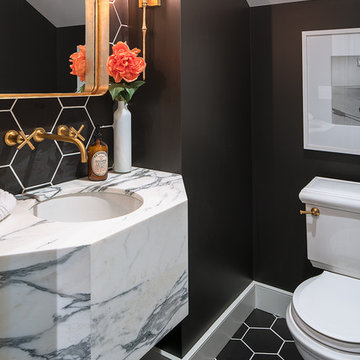
Johnathan Mitchell Photography
Design ideas for a small traditional cloakroom in San Francisco with a two-piece toilet, black tiles, porcelain tiles, black walls, porcelain flooring, a submerged sink, marble worktops and black floors.
Design ideas for a small traditional cloakroom in San Francisco with a two-piece toilet, black tiles, porcelain tiles, black walls, porcelain flooring, a submerged sink, marble worktops and black floors.
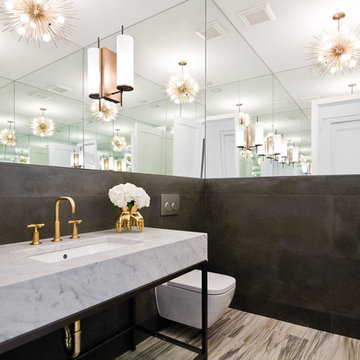
Inspiration for a contemporary cloakroom in Miami with a wall mounted toilet, black walls, a submerged sink, marble worktops, beige floors and grey worktops.
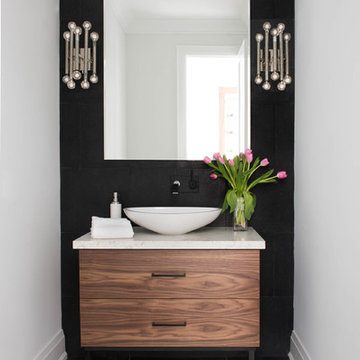
Stephani Buchman
Inspiration for a contemporary cloakroom in Toronto with flat-panel cabinets, medium wood cabinets, a vessel sink, marble worktops, black walls and beige worktops.
Inspiration for a contemporary cloakroom in Toronto with flat-panel cabinets, medium wood cabinets, a vessel sink, marble worktops, black walls and beige worktops.

This dark and moody modern bathroom screams luxury. The gold accents and rustic western inspired wallpaper give it so much character. The black and white checkered tile floor gives it the final touch it needs to go from good to exceptional.

Photo of a medium sized contemporary cloakroom in Other with freestanding cabinets, white cabinets, a two-piece toilet, black walls, porcelain flooring, a submerged sink, marble worktops, grey floors and white worktops.
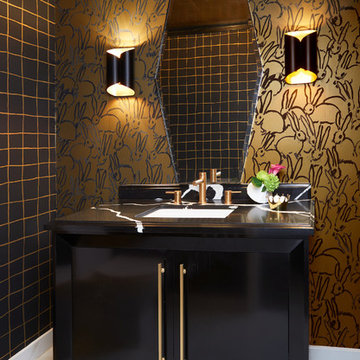
Powder rooms at their best should be a statement. The jewel of the house. This one we called "the hutch". Very whimsical yet very rich and elegant.
Photo of a small contemporary cloakroom in Phoenix with recessed-panel cabinets, black cabinets, black walls, marble flooring, a submerged sink, marble worktops, white floors and black worktops.
Photo of a small contemporary cloakroom in Phoenix with recessed-panel cabinets, black cabinets, black walls, marble flooring, a submerged sink, marble worktops, white floors and black worktops.
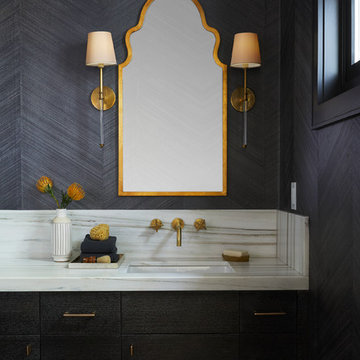
This is an example of a small traditional cloakroom in San Francisco with flat-panel cabinets, dark wood cabinets, a one-piece toilet, black walls, light hardwood flooring, a submerged sink, marble worktops and white worktops.
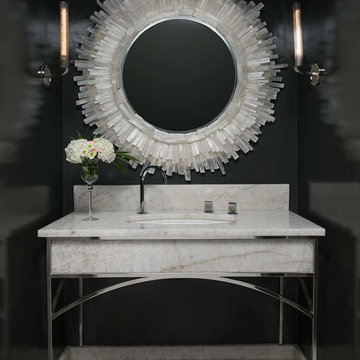
Mediterranean cloakroom in Dallas with black walls, marble flooring, a submerged sink and marble worktops.

Design ideas for a small classic cloakroom in New York with raised-panel cabinets, white cabinets, a two-piece toilet, black walls, medium hardwood flooring, a submerged sink, marble worktops, brown floors, black worktops, a built in vanity unit and wallpapered walls.

Design ideas for a large classic cloakroom in Houston with flat-panel cabinets, black cabinets, black walls, marble flooring, a submerged sink, marble worktops, black floors, white worktops, a floating vanity unit and wallpapered walls.

photography by Scott Benedict
Photo of a small contemporary cloakroom in Austin with flat-panel cabinets, a vessel sink, marble worktops, a two-piece toilet, black walls, mosaic tile flooring, grey tiles, black tiles, marble tiles, light wood cabinets and grey worktops.
Photo of a small contemporary cloakroom in Austin with flat-panel cabinets, a vessel sink, marble worktops, a two-piece toilet, black walls, mosaic tile flooring, grey tiles, black tiles, marble tiles, light wood cabinets and grey worktops.

The transitional style of the interior of this remodeled shingle style home in Connecticut hits all of the right buttons for todays busy family. The sleek white and gray kitchen is the centerpiece of The open concept great room which is the perfect size for large family gatherings, but just cozy enough for a family of four to enjoy every day. The kids have their own space in addition to their small but adequate bedrooms whch have been upgraded with built ins for additional storage. The master suite is luxurious with its marble bath and vaulted ceiling with a sparkling modern light fixture and its in its own wing for additional privacy. There are 2 and a half baths in addition to the master bath, and an exercise room and family room in the finished walk out lower level.

Photo of a small classic cloakroom in Chicago with a two-piece toilet, black walls, a submerged sink, brown floors, white worktops, shaker cabinets, light hardwood flooring, light wood cabinets, marble worktops, a freestanding vanity unit and wallpapered walls.
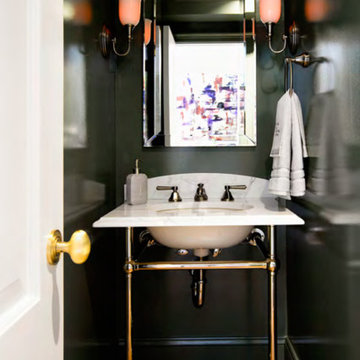
Design ideas for a medium sized traditional cloakroom in New York with a pedestal sink, medium wood cabinets, marble worktops, a one-piece toilet, medium hardwood flooring and black walls.

The furniture look walnut vanity with a marble top and black hardware accents. The wallpaper is made from stained black wood veneer triangle pieces. Undermount round sink for ease of cleaning.
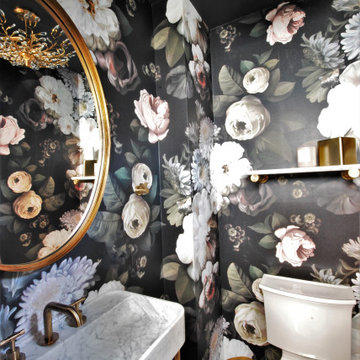
Inspiration for a small classic cloakroom in Philadelphia with white cabinets, a two-piece toilet, black walls, porcelain flooring, an integrated sink, marble worktops, black floors, white worktops, a floating vanity unit and wallpapered walls.

Slab vanity with custom brass integrated into the design.
Design ideas for a medium sized contemporary cloakroom in Charleston with black cabinets, black walls, light hardwood flooring, a vessel sink, marble worktops, beige floors, black worktops, a freestanding vanity unit, a wallpapered ceiling and wallpapered walls.
Design ideas for a medium sized contemporary cloakroom in Charleston with black cabinets, black walls, light hardwood flooring, a vessel sink, marble worktops, beige floors, black worktops, a freestanding vanity unit, a wallpapered ceiling and wallpapered walls.

Powder bathroom with marble flooring
Inspiration for a small modern cloakroom in Salt Lake City with flat-panel cabinets, brown cabinets, a two-piece toilet, black tiles, porcelain tiles, black walls, marble flooring, a vessel sink, marble worktops, multi-coloured floors, white worktops and a floating vanity unit.
Inspiration for a small modern cloakroom in Salt Lake City with flat-panel cabinets, brown cabinets, a two-piece toilet, black tiles, porcelain tiles, black walls, marble flooring, a vessel sink, marble worktops, multi-coloured floors, white worktops and a floating vanity unit.
Cloakroom with Black Walls and Marble Worktops Ideas and Designs
1