Cloakroom with Black Walls and Marble Worktops Ideas and Designs
Refine by:
Budget
Sort by:Popular Today
121 - 140 of 193 photos
Item 1 of 3
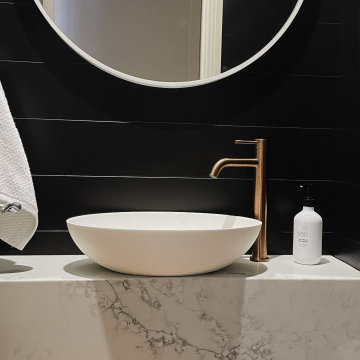
Sleek and sophisticated this powder room is a real showstopper. A floating marble slab sits against black satin shiplap walls that incase the entire space. Brushed copper tapware and a white framed round mirror complete the space
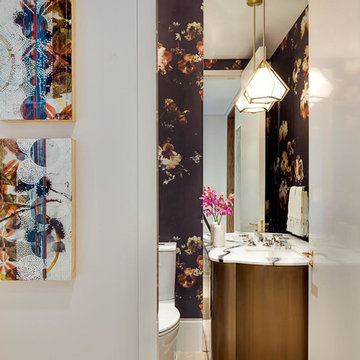
Photo of a small contemporary cloakroom in Austin with flat-panel cabinets, dark wood cabinets, a two-piece toilet, black walls, light hardwood flooring, a submerged sink, marble worktops, beige floors and white worktops.
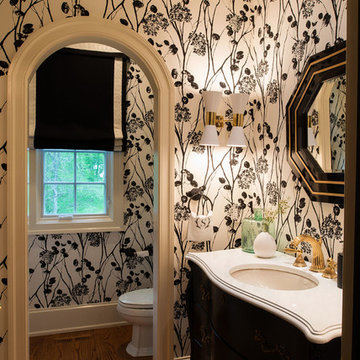
Andrea Mecchi
Design ideas for a large modern cloakroom in Philadelphia with a one-piece toilet, black walls, medium hardwood flooring, a submerged sink, marble worktops and brown floors.
Design ideas for a large modern cloakroom in Philadelphia with a one-piece toilet, black walls, medium hardwood flooring, a submerged sink, marble worktops and brown floors.
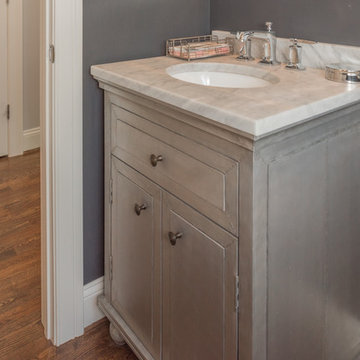
The transitional style of the interior of this remodeled shingle style home in Connecticut hits all of the right buttons for todays busy family. The sleek white and gray kitchen is the centerpiece of The open concept great room which is the perfect size for large family gatherings, but just cozy enough for a family of four to enjoy every day. The kids have their own space in addition to their small but adequate bedrooms whch have been upgraded with built ins for additional storage. The master suite is luxurious with its marble bath and vaulted ceiling with a sparkling modern light fixture and its in its own wing for additional privacy. There are 2 and a half baths in addition to the master bath, and an exercise room and family room in the finished walk out lower level.

Design ideas for a large classic cloakroom in Houston with flat-panel cabinets, black cabinets, black walls, marble flooring, a submerged sink, marble worktops, black floors, white worktops, a floating vanity unit and wallpapered walls.
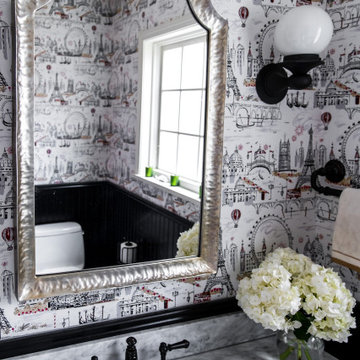
The Paris inspired bathroom is a showstopper for guests! A standard vanity was used and we swapped out the hardware with these mother-of-pearl brass knobs. This powder room includes black beadboard, black and white floor tile, marble vanity top, wallpaper, wall sconces, and a decorative mirror.
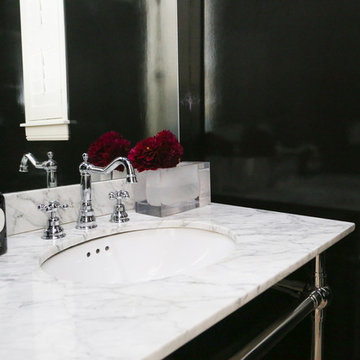
Moody Powder Bathroom
Design ideas for a cloakroom in Other with black walls and marble worktops.
Design ideas for a cloakroom in Other with black walls and marble worktops.
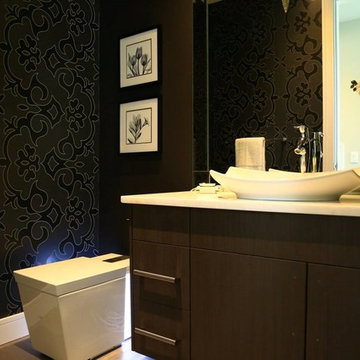
Medium sized modern cloakroom in Vancouver with a vessel sink, flat-panel cabinets, marble worktops, a two-piece toilet, grey tiles, porcelain tiles, black walls, porcelain flooring and brown cabinets.
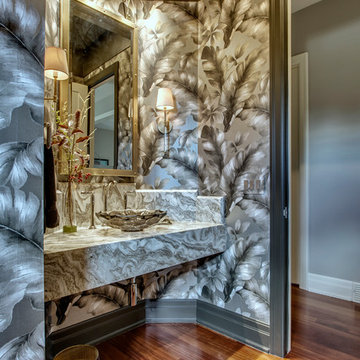
Powder Room
Kerri Ann Thomas Interiors
Zoon Photo
Design ideas for a small classic cloakroom in Calgary with shaker cabinets, black cabinets, a one-piece toilet, multi-coloured tiles, marble tiles, black walls, medium hardwood flooring, a vessel sink, marble worktops and red floors.
Design ideas for a small classic cloakroom in Calgary with shaker cabinets, black cabinets, a one-piece toilet, multi-coloured tiles, marble tiles, black walls, medium hardwood flooring, a vessel sink, marble worktops and red floors.
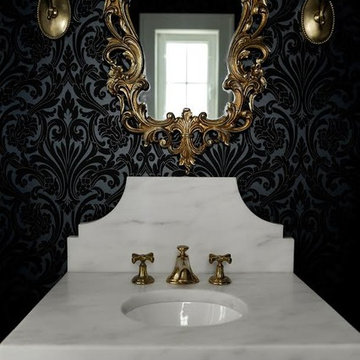
First floor powder bath.
Medium sized classic cloakroom in Tampa with a wall-mounted sink, black walls and marble worktops.
Medium sized classic cloakroom in Tampa with a wall-mounted sink, black walls and marble worktops.
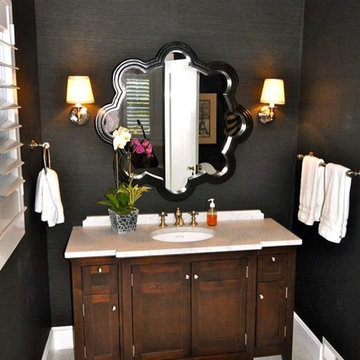
Design ideas for a medium sized classic cloakroom in DC Metro with beaded cabinets, beige cabinets, black walls, porcelain flooring, a submerged sink, marble worktops, white floors and white worktops.

The transitional style of the interior of this remodeled shingle style home in Connecticut hits all of the right buttons for todays busy family. The sleek white and gray kitchen is the centerpiece of The open concept great room which is the perfect size for large family gatherings, but just cozy enough for a family of four to enjoy every day. The kids have their own space in addition to their small but adequate bedrooms whch have been upgraded with built ins for additional storage. The master suite is luxurious with its marble bath and vaulted ceiling with a sparkling modern light fixture and its in its own wing for additional privacy. There are 2 and a half baths in addition to the master bath, and an exercise room and family room in the finished walk out lower level.
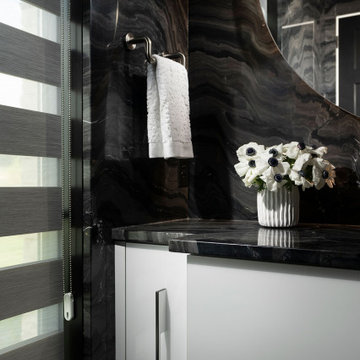
Design ideas for a large modern cloakroom in Other with flat-panel cabinets, white cabinets, a bidet, black tiles, marble tiles, black walls, marble flooring, a submerged sink, marble worktops, black floors, black worktops and a floating vanity unit.
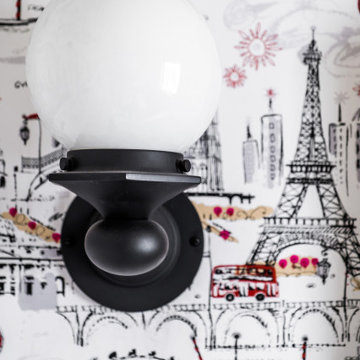
The Paris inspired bathroom is a showstopper for guests! A standard vanity was used and we swapped out the hardware with these mother-of-pearl brass knobs. This powder room includes black beadboard, black and white floor tile, marble vanity top, wallpaper, wall sconces, and a decorative mirror.
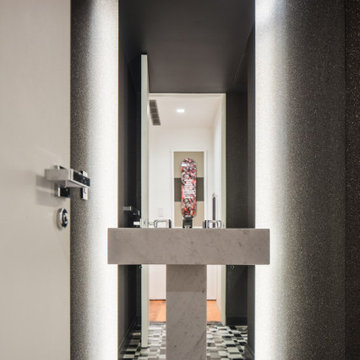
Design ideas for a small urban cloakroom in New York with white cabinets, black tiles, stone tiles, black walls, ceramic flooring, a pedestal sink, marble worktops, multi-coloured floors, white worktops and a freestanding vanity unit.
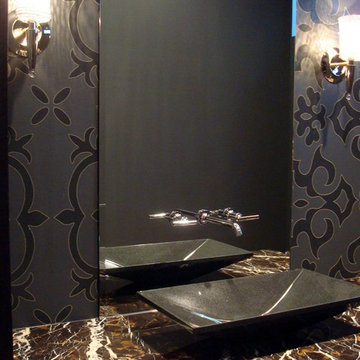
glenat duxbury
Medium sized contemporary cloakroom in Other with flat-panel cabinets, dark wood cabinets, a one-piece toilet, black walls, a vessel sink and marble worktops.
Medium sized contemporary cloakroom in Other with flat-panel cabinets, dark wood cabinets, a one-piece toilet, black walls, a vessel sink and marble worktops.
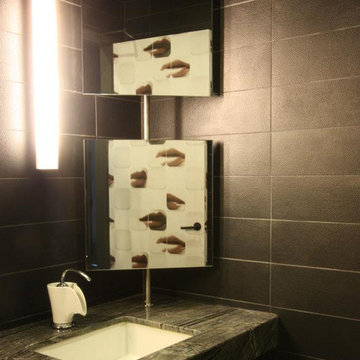
Kyle Wright
This is an example of a small modern cloakroom in Houston with a submerged sink, marble worktops, black tiles, porcelain tiles and black walls.
This is an example of a small modern cloakroom in Houston with a submerged sink, marble worktops, black tiles, porcelain tiles and black walls.
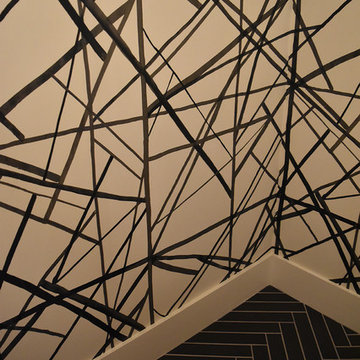
Traditional cloakroom in Dallas with shaker cabinets, orange cabinets, a one-piece toilet, black walls, ceramic flooring, a submerged sink, marble worktops and black floors.
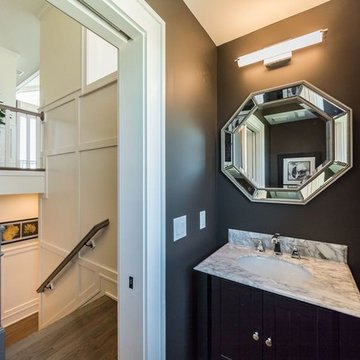
This is an example of a small traditional cloakroom in Other with shaker cabinets, black cabinets, black walls, dark hardwood flooring, a submerged sink, marble worktops, brown floors and white worktops.
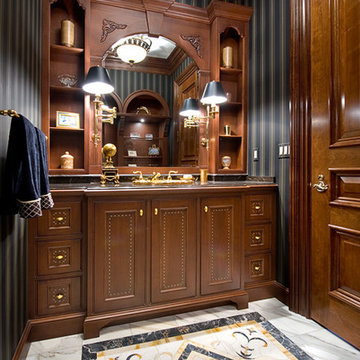
Powder Room
Craig Thompson Photography
Inspiration for a small traditional cloakroom in Other with a built-in sink, flat-panel cabinets, medium wood cabinets, black walls, marble worktops, a two-piece toilet, multi-coloured tiles and marble flooring.
Inspiration for a small traditional cloakroom in Other with a built-in sink, flat-panel cabinets, medium wood cabinets, black walls, marble worktops, a two-piece toilet, multi-coloured tiles and marble flooring.
Cloakroom with Black Walls and Marble Worktops Ideas and Designs
7