Cloakroom with Black Walls and Pink Walls Ideas and Designs
Refine by:
Budget
Sort by:Popular Today
1 - 20 of 1,964 photos
Item 1 of 3

The WC was relocated under the stairs where space was maximised with a Barbican sink and wall mounted toilet. Victorian floor tiles work well with a bold black and white wallpaper.

This plaster pink cloakroom was previously a dusty broom cupboard. We kept part of the wall unplastered to add interest and recall the history of the room.

The ultimate powder room. A celebration of beautiful materials, we keep the colours very restrained as the flooring is such an eyecatcher. But the space is both luxurious and dramatic. The bespoke marble floating vanity unit, with functional storage, is both functional and beautiful. The full-height mirror opens the space, adding height and drama. the brushed brass tap gives a sense of luxury and compliments the simple Murano glass pendant.

Country cloakroom in Nashville with flat-panel cabinets, white cabinets, black walls, dark hardwood flooring, a submerged sink, brown floors, grey worktops, a freestanding vanity unit and wallpapered walls.
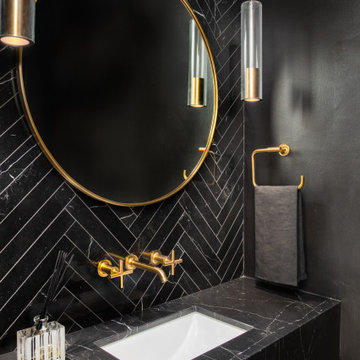
Inspiration for a contemporary cloakroom in DC Metro with black cabinets, black tiles, black walls, a submerged sink and a floating vanity unit.
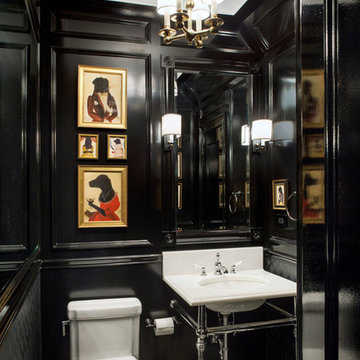
© Ofer Wolberger
Photo of a classic cloakroom in New York with a submerged sink and black walls.
Photo of a classic cloakroom in New York with a submerged sink and black walls.

custom builder, custom home, luxury home,
Design ideas for a classic cloakroom in Other with shaker cabinets, black cabinets, black walls, mosaic tile flooring, a submerged sink, multi-coloured floors, white worktops and a built in vanity unit.
Design ideas for a classic cloakroom in Other with shaker cabinets, black cabinets, black walls, mosaic tile flooring, a submerged sink, multi-coloured floors, white worktops and a built in vanity unit.
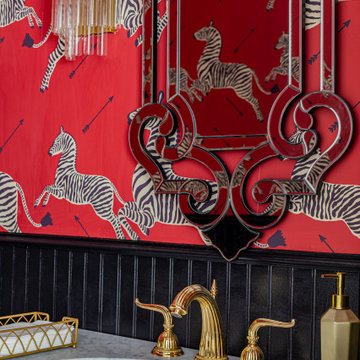
The marble vanity provides a durable yet stylish foundation for the sink while lending an air of grandeur to the space. Whether you're getting ready for a night out on the town or enjoying a relaxing bath after a long day, this vintage electric bathroom truly transports you to a bygone era of glamour and sophistication.

Classic cloakroom in Seattle with open cabinets, grey cabinets, a one-piece toilet, black walls, an integrated sink, black floors, grey worktops, a built in vanity unit and wallpapered walls.
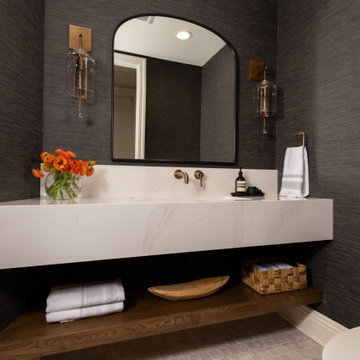
This powder bathroom features a gorgeous moody design with a quartz countertop and a floating shelf under the vanity for showing off decoration and storage.

The dark tone of the shiplap walls in this powder room, are offset by light oak flooring and white vanity. The space is accented with brass plumbing fixtures, hardware, mirror and sconces.
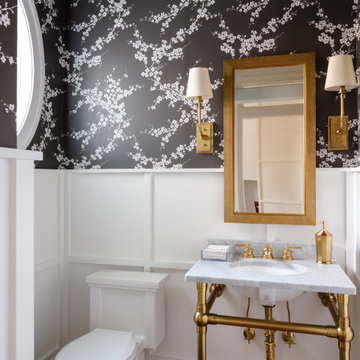
Elegant powder room
Inspiration for a classic cloakroom in DC Metro with white cabinets, a one-piece toilet, black walls, a wall-mounted sink, marble worktops, brown floors and wainscoting.
Inspiration for a classic cloakroom in DC Metro with white cabinets, a one-piece toilet, black walls, a wall-mounted sink, marble worktops, brown floors and wainscoting.
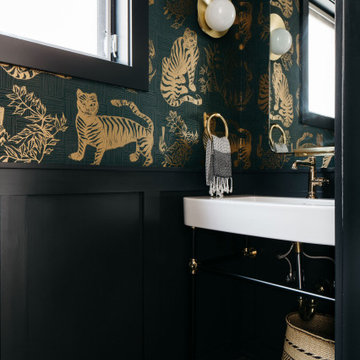
Wicker Park Dark and Moody Powder Room by Leah Phillips Interiors
Inspiration for a classic cloakroom in Chicago with black walls, porcelain flooring and wallpapered walls.
Inspiration for a classic cloakroom in Chicago with black walls, porcelain flooring and wallpapered walls.
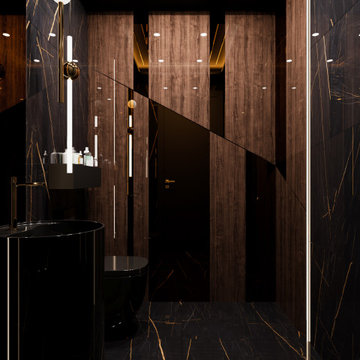
Small modern cloakroom in Chicago with a wall mounted toilet, black tiles, cement tiles, black walls, ceramic flooring, a pedestal sink, black floors, a drop ceiling and panelled walls.
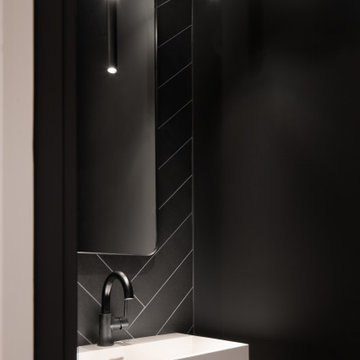
This is an example of a small modern cloakroom in Denver with black tiles, stone tiles, black walls, terrazzo flooring, a wall-mounted sink and white worktops.

This is an example of a traditional cloakroom in Minneapolis with shaker cabinets, light wood cabinets, a two-piece toilet, black walls, mosaic tile flooring, a submerged sink, white floors, white worktops, a built in vanity unit and tongue and groove walls.

Photo of a medium sized classic cloakroom in Boston with ceramic flooring, a submerged sink, marble worktops, white worktops, shaker cabinets, grey cabinets, pink walls, black floors, a floating vanity unit and wallpapered walls.

In this luxurious Serrano home, a mixture of matte glass and glossy laminate cabinetry plays off the industrial metal frames suspended from the dramatically tall ceilings. Custom frameless glass encloses a wine room, complete with flooring made from wine barrels. Continuing the theme, the back kitchen expands the function of the kitchen including a wine station by Dacor.
In the powder bathroom, the lipstick red cabinet floats within this rustic Hollywood glam inspired space. Wood floor material was designed to go up the wall for an emphasis on height.
The upstairs bar/lounge is the perfect spot to hang out and watch the game. Or take a look out on the Serrano golf course. A custom steel raised bar is finished with Dekton trillium countertops for durability and industrial flair. The same lipstick red from the bathroom is brought into the bar space adding a dynamic spice to the space, and tying the two spaces together.

Dark powder room with tile chair rail
Design ideas for a small traditional cloakroom in Chicago with a two-piece toilet, black tiles, limestone tiles, black walls, porcelain flooring, a pedestal sink and multi-coloured floors.
Design ideas for a small traditional cloakroom in Chicago with a two-piece toilet, black tiles, limestone tiles, black walls, porcelain flooring, a pedestal sink and multi-coloured floors.
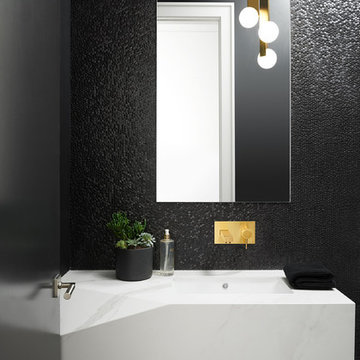
alex lukey photography
Photo of a small contemporary cloakroom in Toronto with black tiles, black walls, white worktops and an integrated sink.
Photo of a small contemporary cloakroom in Toronto with black tiles, black walls, white worktops and an integrated sink.
Cloakroom with Black Walls and Pink Walls Ideas and Designs
1