Cloakroom with Blue Cabinets and Multi-coloured Walls Ideas and Designs
Refine by:
Budget
Sort by:Popular Today
1 - 20 of 123 photos
Item 1 of 3

We added tongue & groove panelling, wallpaper, a bespoke mirror and painted vanity with marble worktop to the downstairs loo of the Isle of Wight project

Design ideas for a classic cloakroom in London with recessed-panel cabinets, blue cabinets, multi-coloured walls, dark hardwood flooring, a submerged sink, marble worktops, brown floors, grey worktops, a built in vanity unit and wallpapered walls.
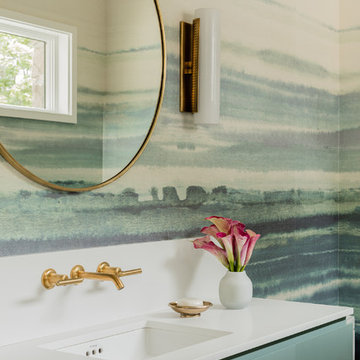
Contemporary cloakroom in Boston with flat-panel cabinets, blue cabinets, multi-coloured walls, a submerged sink and white worktops.

Provoke Studios
Small traditional cloakroom in Vancouver with blue cabinets, multi-coloured walls, a submerged sink, white floors, white worktops, beaded cabinets, a one-piece toilet, ceramic flooring and engineered stone worktops.
Small traditional cloakroom in Vancouver with blue cabinets, multi-coloured walls, a submerged sink, white floors, white worktops, beaded cabinets, a one-piece toilet, ceramic flooring and engineered stone worktops.
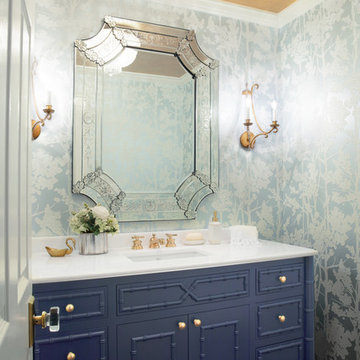
Capped with white marble countertops, a rich blue vanity with faux bamboo detailing is the centerpiece of this bejeweled powder room. Gold detailing abounds from the hand painted ceiling to the gleaming faucet and cabinet hardware. Continuing the gold theme, a pair of antiqued brass sconces flank an elegant Venetian mirror. A glass beaded light fixture sparkles from above, illuminating the shimmering metallics of the aqua tree patterned wallpaper while a rug in shades of deep teal covers the walnut stained floor.
Carter Tippins Photography

Small classic cloakroom in Charleston with a submerged sink, freestanding cabinets, blue cabinets, multi-coloured walls, marble worktops, white worktops and a dado rail.

Coastal style powder room remodeling in Alexandria VA with blue vanity, blue wall paper, and hardwood flooring.
Design ideas for a small beach style cloakroom in DC Metro with freestanding cabinets, blue cabinets, a one-piece toilet, blue tiles, multi-coloured walls, medium hardwood flooring, a submerged sink, engineered stone worktops, brown floors, white worktops, a freestanding vanity unit and wallpapered walls.
Design ideas for a small beach style cloakroom in DC Metro with freestanding cabinets, blue cabinets, a one-piece toilet, blue tiles, multi-coloured walls, medium hardwood flooring, a submerged sink, engineered stone worktops, brown floors, white worktops, a freestanding vanity unit and wallpapered walls.

This 4,500 sq ft basement in Long Island is high on luxe, style, and fun. It has a full gym, golf simulator, arcade room, home theater, bar, full bath, storage, and an entry mud area. The palette is tight with a wood tile pattern to define areas and keep the space integrated. We used an open floor plan but still kept each space defined. The golf simulator ceiling is deep blue to simulate the night sky. It works with the room/doors that are integrated into the paneling — on shiplap and blue. We also added lights on the shuffleboard and integrated inset gym mirrors into the shiplap. We integrated ductwork and HVAC into the columns and ceiling, a brass foot rail at the bar, and pop-up chargers and a USB in the theater and the bar. The center arm of the theater seats can be raised for cuddling. LED lights have been added to the stone at the threshold of the arcade, and the games in the arcade are turned on with a light switch.
---
Project designed by Long Island interior design studio Annette Jaffe Interiors. They serve Long Island including the Hamptons, as well as NYC, the tri-state area, and Boca Raton, FL.
For more about Annette Jaffe Interiors, click here:
https://annettejaffeinteriors.com/
To learn more about this project, click here:
https://annettejaffeinteriors.com/basement-entertainment-renovation-long-island/
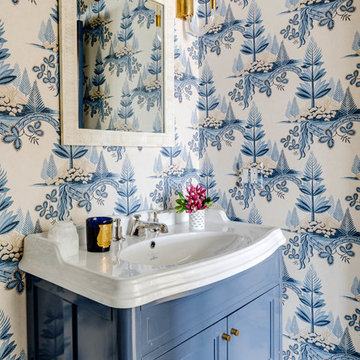
Greg Premru
This is an example of a nautical cloakroom in Providence with freestanding cabinets, blue cabinets, multi-coloured walls, an integrated sink, multi-coloured floors and white worktops.
This is an example of a nautical cloakroom in Providence with freestanding cabinets, blue cabinets, multi-coloured walls, an integrated sink, multi-coloured floors and white worktops.

You’d never know by looking at this stunning cottage that the project began by raising the entire home six feet above the foundation. The Birchwood field team used their expertise to carefully lift the home in order to pour an entirely new foundation. With the base of the home secure, our craftsmen moved indoors to remodel the home’s kitchen and bathrooms.
The sleek kitchen features gray, custom made inlay cabinetry that brings out the detail in the one of a kind quartz countertop. A glitzy marble tile backsplash completes the contemporary styled kitchen.
Photo credit: Phoenix Photographic

powder room
photo by Sara Terranova
Small traditional cloakroom in Kansas City with shaker cabinets, blue cabinets, a two-piece toilet, multi-coloured walls, marble flooring, a submerged sink, engineered stone worktops, grey floors and white worktops.
Small traditional cloakroom in Kansas City with shaker cabinets, blue cabinets, a two-piece toilet, multi-coloured walls, marble flooring, a submerged sink, engineered stone worktops, grey floors and white worktops.
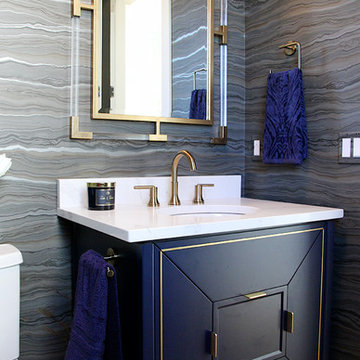
This is an example of a traditional cloakroom in Other with freestanding cabinets, blue cabinets, multi-coloured walls, light hardwood flooring, a submerged sink and beige floors.

Design ideas for a medium sized beach style cloakroom in Chicago with recessed-panel cabinets, blue cabinets, light hardwood flooring, a built-in sink, marble worktops, brown floors, white worktops, a freestanding vanity unit, wallpapered walls, a two-piece toilet and multi-coloured walls.

A tiny room, a tiny window, and a very tiny vanity...how to make this powder room shine? Our redesign included this stunning paper, a custom sink and vanity surround, and sparkling metallic accents. Now this formerly dull room is a stylish surprise.

A contemporary powder room with bold wallpaper, Photography by Susie Brenner
Medium sized classic cloakroom in Denver with recessed-panel cabinets, blue cabinets, white tiles, ceramic tiles, multi-coloured walls, slate flooring, a built-in sink, solid surface worktops, grey floors and white worktops.
Medium sized classic cloakroom in Denver with recessed-panel cabinets, blue cabinets, white tiles, ceramic tiles, multi-coloured walls, slate flooring, a built-in sink, solid surface worktops, grey floors and white worktops.
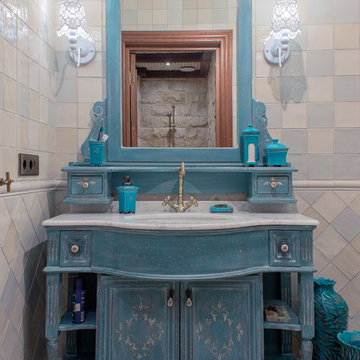
This is an example of a romantic cloakroom in Other with blue cabinets, multi-coloured tiles, ceramic tiles, ceramic flooring, a vessel sink, marble worktops, multi-coloured walls and freestanding cabinets.

Spacecrafting Photography
Design ideas for a small traditional cloakroom in Minneapolis with raised-panel cabinets, blue cabinets, a one-piece toilet, multi-coloured walls, a submerged sink, marble worktops, beige worktops, a built in vanity unit and wallpapered walls.
Design ideas for a small traditional cloakroom in Minneapolis with raised-panel cabinets, blue cabinets, a one-piece toilet, multi-coloured walls, a submerged sink, marble worktops, beige worktops, a built in vanity unit and wallpapered walls.

This is an example of a small industrial cloakroom in Moscow with flat-panel cabinets, blue cabinets, a wall mounted toilet, multi-coloured tiles, ceramic tiles, multi-coloured walls, multi-coloured floors, porcelain flooring and a feature wall.
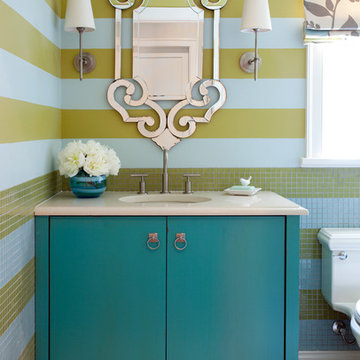
SW6478 Watery (Blue); SW6402 Antiquity (Green); SW6480 Lagoon (Vanity). Mirror is from Horchow. Photographer: Nancy Nolan.
This is an example of a classic cloakroom in Little Rock with blue cabinets, multi-coloured walls, a submerged sink and freestanding cabinets.
This is an example of a classic cloakroom in Little Rock with blue cabinets, multi-coloured walls, a submerged sink and freestanding cabinets.
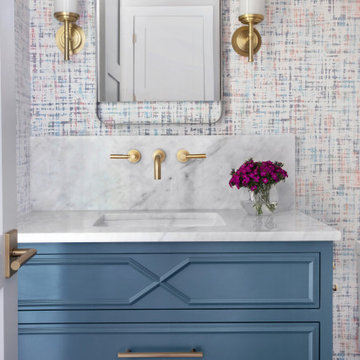
Martha O'Hara Interiors, Interior Design & Photo Styling | Olson Defendorf Custom Homes, Builder | Cornerstone Architects, Architect | Cate Black, Photography
Please Note: All “related,” “similar,” and “sponsored” products tagged or listed by Houzz are not actual products pictured. They have not been approved by Martha O’Hara Interiors nor any of the professionals credited. For information about our work, please contact design@oharainteriors.com.
Cloakroom with Blue Cabinets and Multi-coloured Walls Ideas and Designs
1