Cloakroom with Blue Tiles and Wallpapered Walls Ideas and Designs
Refine by:
Budget
Sort by:Popular Today
21 - 40 of 152 photos
Item 1 of 3

Jewel box powder room with shimmering glass tile and whimsical wall covering, rift white oak champagne finish floating vanity
Design ideas for a large nautical cloakroom in Los Angeles with flat-panel cabinets, beige cabinets, a one-piece toilet, blue tiles, mosaic tiles, multi-coloured walls, porcelain flooring, a built-in sink, engineered stone worktops, beige floors, white worktops, a floating vanity unit and wallpapered walls.
Design ideas for a large nautical cloakroom in Los Angeles with flat-panel cabinets, beige cabinets, a one-piece toilet, blue tiles, mosaic tiles, multi-coloured walls, porcelain flooring, a built-in sink, engineered stone worktops, beige floors, white worktops, a floating vanity unit and wallpapered walls.
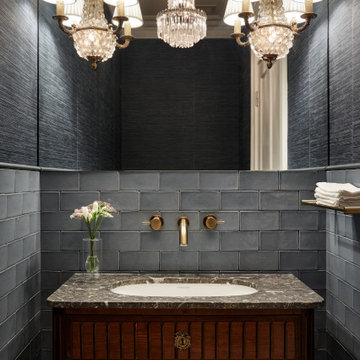
Exquisite powder room off the central foyer.
Design ideas for a small classic cloakroom in Other with freestanding cabinets, medium wood cabinets, a wall mounted toilet, blue tiles, metro tiles, blue walls, marble flooring, a submerged sink, marble worktops, grey floors, grey worktops, a freestanding vanity unit and wallpapered walls.
Design ideas for a small classic cloakroom in Other with freestanding cabinets, medium wood cabinets, a wall mounted toilet, blue tiles, metro tiles, blue walls, marble flooring, a submerged sink, marble worktops, grey floors, grey worktops, a freestanding vanity unit and wallpapered walls.
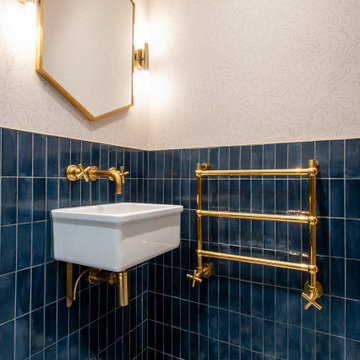
A brass mirror from Origins Living was chosen for its warm and inviting ambience and sets the room off beautifully.
Photo of a large classic cloakroom in London with a wall mounted toilet, blue tiles, ceramic tiles, porcelain flooring, a wall-mounted sink, blue floors, wallpapered walls and pink walls.
Photo of a large classic cloakroom in London with a wall mounted toilet, blue tiles, ceramic tiles, porcelain flooring, a wall-mounted sink, blue floors, wallpapered walls and pink walls.
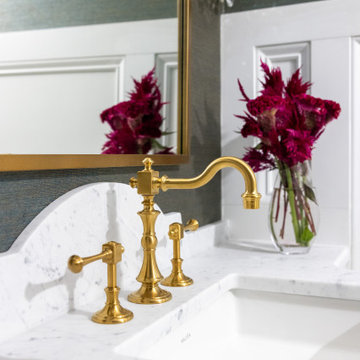
This elegant traditional powder room has little bit of a contemporary edge to it with the unique crystal wall sconces added to the mix. The blue grass clothe has a sparkle of gold peaking through just enough to give it some shine. The custom wall art was done by the home owner who happens to be an Artist. The custom tall wall paneling was added on purpose to add architecture to the space. This works perfectly with the already existing wide crown molding. It carries your eye down to the new beautiful paneling. Such a classy and elegant powder room that is truly timeless. A look that will never die out. The carrara custom cut marble top is a jewel added to the gorgeous custom made vanity that looks like a piece of furniture. The beautifully carved details makes this a show stopper for sure. My client found the unique wood dragon applique that the cabinet guy incorporated into the custom vanity.
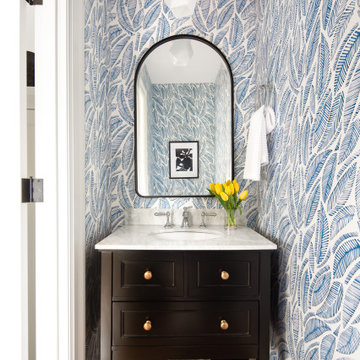
Inspiration for a classic cloakroom in Seattle with raised-panel cabinets, black cabinets, blue tiles, white worktops, a freestanding vanity unit, wallpapered walls and onyx worktops.

This powder room was designed to make a statement when guest are visiting. The Caesarstone counter top in White Attica was used as a splashback to keep the design sleek. A gold A330 pendant light references the gold tap ware supplier by Reece.
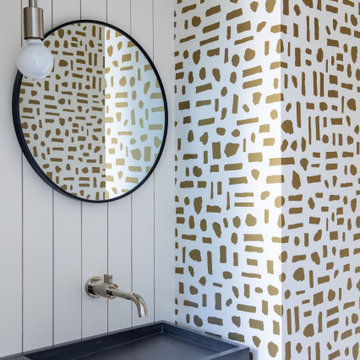
This is an example of a medium sized midcentury cloakroom in San Francisco with flat-panel cabinets, grey cabinets, a one-piece toilet, blue tiles, white walls, porcelain flooring, an integrated sink, concrete worktops, grey floors, grey worktops, a floating vanity unit and wallpapered walls.
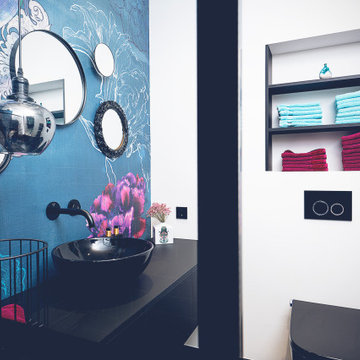
Die Kostümbildnerin Edith Head wurde 35 mal zu ihren Lebzeiten für den Oscar „Best Costume Design“ nominiert, den sie auch acht mal gewinnen konnte. Mit ihrer Erfahrung in der Verwendung von Farben und deren Wirkung stand sie besonders der Farbe Blau kritisch gegenüber und verwies darauf, dass es bei dieser Farbe besonders auf die Nuance ankommt, da unterschiedliche Blautöne sich schnell untereinander beißen können. So forderte besonders dieses Farbkonzept größte Genauigkeit und Mut in der Umsetzung.

Design ideas for a small traditional cloakroom in Chicago with open cabinets, white cabinets, a one-piece toilet, blue tiles, blue walls, dark hardwood flooring, a console sink, engineered stone worktops, brown floors, white worktops, a freestanding vanity unit and wallpapered walls.
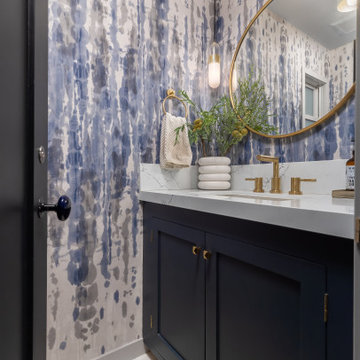
Dramatic powder room
JL Interiors is a LA-based creative/diverse firm that specializes in residential interiors. JL Interiors empowers homeowners to design their dream home that they can be proud of! The design isn’t just about making things beautiful; it’s also about making things work beautifully. Contact us for a free consultation Hello@JLinteriors.design _ 310.390.6849_ www.JLinteriors.design

不動前の家
猫のトイレ置場と、猫様換気扇があるトイレと洗面所です。
猫グッズをしまう、棚、収納もたっぷり。
猫と住む、多頭飼いのお住まいです。
株式会社小木野貴光アトリエ一級建築士建築士事務所
https://www.ogino-a.com/

Pattern play with hex floor tiles and a hatched wallpaper design by Jacquelyn & Co.
Inspiration for a small bohemian cloakroom in New York with black cabinets, a one-piece toilet, blue tiles, porcelain tiles, blue walls, cement flooring, a pedestal sink, blue floors, a freestanding vanity unit and wallpapered walls.
Inspiration for a small bohemian cloakroom in New York with black cabinets, a one-piece toilet, blue tiles, porcelain tiles, blue walls, cement flooring, a pedestal sink, blue floors, a freestanding vanity unit and wallpapered walls.
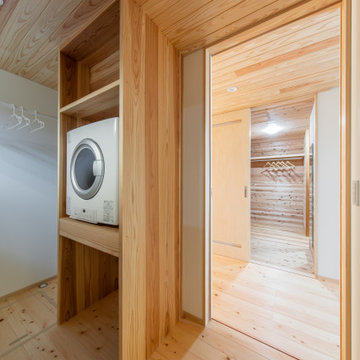
洗濯機だけでなくスロップシンク・ガス乾燥機・物干しパイプがあり、ランドリールームも兼ねています。
乾いた洗濯物は向かいのファミリークローゼットへ片づけます。
This is an example of a cloakroom in Other with blue tiles, medium hardwood flooring, a wood ceiling and wallpapered walls.
This is an example of a cloakroom in Other with blue tiles, medium hardwood flooring, a wood ceiling and wallpapered walls.
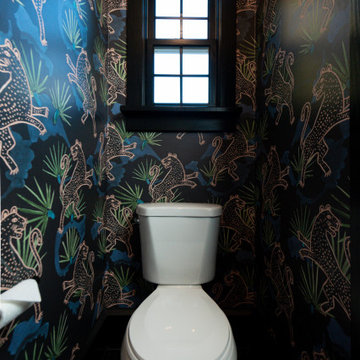
We reconfigured the first floor of this home with a wide open kitchen featuring a central table, generous storage and countertop, and ample daylight. We also added a mudroom and powder room, creating a side entry experience that lead into the kitchen. Finishing touches are cabinets with custom-made, black/bronze-finished, laser-cut steel cabinet screens.
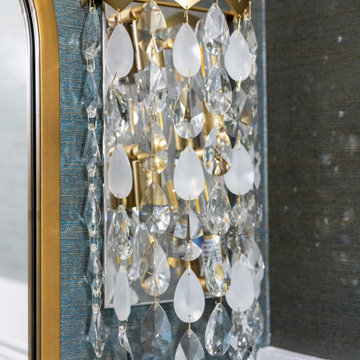
This elegant traditional powder room has little bit of a contemporary edge to it with the unique crystal wall sconces added to the mix. The blue grass clothe has a sparkle of gold peaking through just enough to give it some shine. The custom wall art was done by the home owner who happens to be an Artist. The custom tall wall paneling was added on purpose to add architecture to the space. This works perfectly with the already existing wide crown molding. It carries your eye down to the new beautiful paneling. Such a classy and elegant powder room that is truly timeless. A look that will never die out. The carrara custom cut marble top is a jewel added to the gorgeous custom made vanity that looks like a piece of furniture. The beautifully carved details makes this a show stopper for sure. My client found the unique wood dragon applique that the cabinet guy incorporated into the custom vanity.
Example of a mid-sized transitional blue tile medium tone wood floor, brown floor and wallpaper powder room design in Other with raised-panel cabinets, white cabinets, blue walls, an undermount sink, marble countertops, white countertops and a built-in vanity
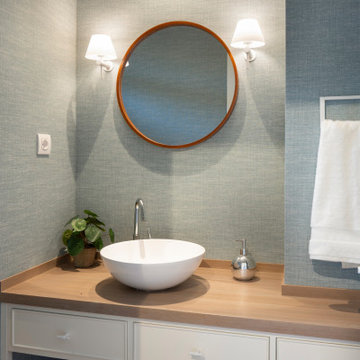
Proyecto de decoración de reforma integral de vivienda: Sube Interiorismo, Bilbao.
Fotografía Erlantz Biderbost
Inspiration for a medium sized classic cloakroom in Other with freestanding cabinets, white cabinets, a wall mounted toilet, blue tiles, blue walls, laminate floors, a vessel sink, wooden worktops, brown floors, brown worktops, a built in vanity unit and wallpapered walls.
Inspiration for a medium sized classic cloakroom in Other with freestanding cabinets, white cabinets, a wall mounted toilet, blue tiles, blue walls, laminate floors, a vessel sink, wooden worktops, brown floors, brown worktops, a built in vanity unit and wallpapered walls.
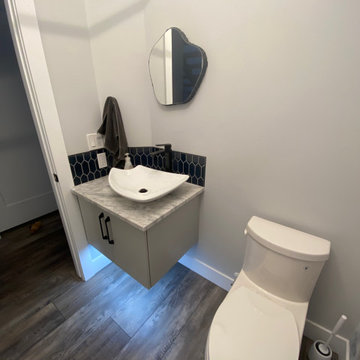
A long narrow ensuite that maximizes all usable storage space. The vanity features double square sinks, with 12 drawers, and a large tower so everything can be tucked away! A spacious custom tiled shower with natural stone floor makes this space feel like a spa.
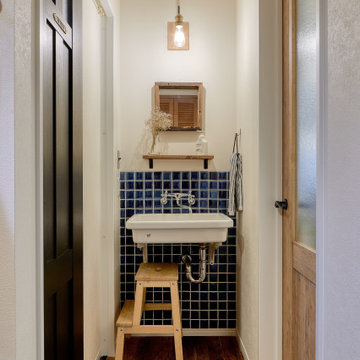
Inspiration for a small scandi cloakroom in Tokyo Suburbs with open cabinets, white cabinets, a wall mounted toilet, blue tiles, glass tiles, white walls, plywood flooring, a wall-mounted sink, engineered stone worktops, brown floors, brown worktops, a floating vanity unit, a wallpapered ceiling and wallpapered walls.
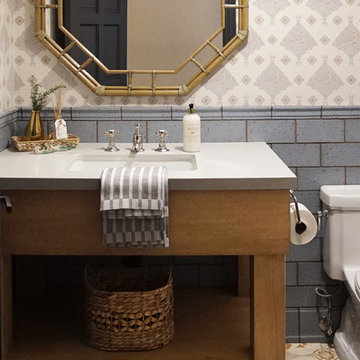
Heather Ryan, Interior Designer H.Ryan Studio - Scottsdale, AZ www.hryanstudio.com
Design ideas for a classic cloakroom in Phoenix with blue tiles, terracotta tiles, multi-coloured walls, terracotta flooring, a submerged sink, multi-coloured floors, grey worktops and wallpapered walls.
Design ideas for a classic cloakroom in Phoenix with blue tiles, terracotta tiles, multi-coloured walls, terracotta flooring, a submerged sink, multi-coloured floors, grey worktops and wallpapered walls.
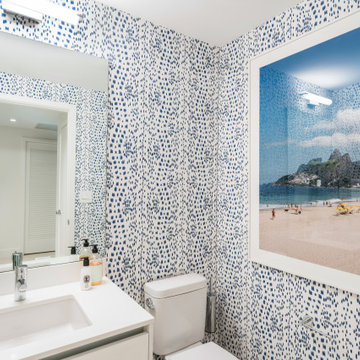
Design ideas for a small contemporary cloakroom in Miami with flat-panel cabinets, white cabinets, a two-piece toilet, blue tiles, porcelain flooring, a built-in sink, quartz worktops, beige floors, white worktops, a built in vanity unit and wallpapered walls.
Cloakroom with Blue Tiles and Wallpapered Walls Ideas and Designs
2