Cloakroom with Blue Walls and Wainscoting Ideas and Designs
Refine by:
Budget
Sort by:Popular Today
1 - 20 of 94 photos
Item 1 of 3

A dramatic powder room, with vintage teal walls and classic black and white city design Palazzo wallpaper, evokes a sense of playfulness and old-world charm. From the classic Edwardian-style brushed gold console sink and marble countertops to the polished brass frameless pivot mirror and whimsical art, this remodeled powder bathroom is a delightful retreat.

Design ideas for a medium sized contemporary cloakroom in Las Vegas with white cabinets, blue walls, brown floors, black worktops, a built in vanity unit, a drop ceiling, shaker cabinets, a one-piece toilet, vinyl flooring, a vessel sink, quartz worktops and wainscoting.

This stylish powder room features grasscloth wallpaper atop navy blue wainscoting for a modern take on coastal style. An antique chest was fitted with a marble top for a beautiful sink with storage. A beaded chandelier, modern sconces and mercury glass mirror give the space a touch of glamour.

Dark aqua walls set off brass, white, and black accents and hardware in this colorful, modern powder room.
Inspiration for a small modern cloakroom in Milwaukee with raised-panel cabinets, black cabinets, a one-piece toilet, blue walls, a submerged sink, marble worktops, white worktops, a built in vanity unit and wainscoting.
Inspiration for a small modern cloakroom in Milwaukee with raised-panel cabinets, black cabinets, a one-piece toilet, blue walls, a submerged sink, marble worktops, white worktops, a built in vanity unit and wainscoting.

Traditional cloakroom in Minneapolis with recessed-panel cabinets, green cabinets, blue walls, mosaic tile flooring, a submerged sink, white floors, black worktops, a freestanding vanity unit, wainscoting and wallpapered walls.

Photo by Laney Lane Photography
This is an example of a cloakroom in Philadelphia with shaker cabinets, medium wood cabinets, a one-piece toilet, blue walls, vinyl flooring, a submerged sink, engineered stone worktops, brown floors, white worktops, a freestanding vanity unit and wainscoting.
This is an example of a cloakroom in Philadelphia with shaker cabinets, medium wood cabinets, a one-piece toilet, blue walls, vinyl flooring, a submerged sink, engineered stone worktops, brown floors, white worktops, a freestanding vanity unit and wainscoting.

Powder room with wainscoting and full of color. Walnut wood vanity, blue wainscoting gold mirror and lighting. Hardwood floors throughout refinished to match the home.

Small classic cloakroom in Other with freestanding cabinets, brown cabinets, a one-piece toilet, blue walls, dark hardwood flooring, an integrated sink, wooden worktops, brown floors, brown worktops, a freestanding vanity unit and wainscoting.

Steph Stevens Photography
Inspiration for a small rural cloakroom in Boston with shaker cabinets, medium wood cabinets, white tiles, ceramic tiles, blue walls, a submerged sink, white worktops, a freestanding vanity unit and wainscoting.
Inspiration for a small rural cloakroom in Boston with shaker cabinets, medium wood cabinets, white tiles, ceramic tiles, blue walls, a submerged sink, white worktops, a freestanding vanity unit and wainscoting.

Let me walk you through how this unique powder room layout was transformed into a charming space filled with vintage charm:
First, I took a good look at the layout of the powder room to see what I was working with. I wanted to keep any special features while making improvements where needed.
Next, I added vintage-inspired fixtures like a pedestal sink, faucet with exposed drain (key detail) along with beautiful lighting to give the space that old hotel charm. I made sure to choose pieces with intricate details and finishes that matched the vintage vibe.
Then, I picked out some statement wallpaper with bold, vintage patterns to really make the room pop. Think damask, floral, or geometric designs in rich colours that transport you back in time; hello William Morris.
Of course, no vintage-inspired space is complete without antique accessories. I added mirrors, sconces, and artwork with ornate frames and unique details to enhance the room's vintage charm.
To add warmth and texture, I chose luxurious textiles like hand towels with interesting detail. These soft, plush fabrics really make the space feel cozy and inviting.
For lighting, I installed vintage-inspired fixtures such as a gun metal pendant light along with sophisticated sconces topped with delicate cream shades to create a warm and welcoming atmosphere. I made sure they had dimmable bulbs so you can adjust the lighting to suit your mood.
To enhance the vintage charm even further, I added architectural details like wainscoting, shiplap and crown molding. These details really elevate the space and give it that old-world feel.
I also incorporated unique artifacts and vintage finds, like cowbells and vintage signage, to add character and interest to the room. These items were perfect for displaying in our cabinet as decorative accents.
Finally, I upgraded the hardware with vintage-inspired designs to complement the overall aesthetic of the space. I chose pieces with modern detailing and aged finishes for an authentic vintage look.
And there you have it! I was able to transform a unique powder room layout into a charming space reminiscent of an old hotel.
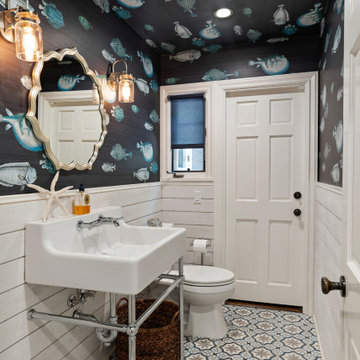
Design ideas for a coastal cloakroom in Los Angeles with blue walls, a console sink, multi-coloured floors, wainscoting and wallpapered walls.

Upon walking into this powder bathroom, you are met with a delicate patterned wallpaper installed above blue bead board wainscoting. The angled walls and ceiling covered in the same wallpaper making the space feel larger. The reclaimed brick flooring balances out the small print wallpaper. A wall-mounted white porcelain sink is paired with a brushed brass bridge faucet, complete with hot and cold symbols on the handles. To finish the space out we installed an antique mirror with an attached basket that acts as storage in this quaint powder bathroom.

Small powder room remodel. Added a small shower to existing powder room by taking space from the adjacent laundry area.
Small traditional cloakroom in Denver with open cabinets, blue cabinets, a two-piece toilet, ceramic tiles, blue walls, ceramic flooring, an integrated sink, white floors, white worktops, a freestanding vanity unit and wainscoting.
Small traditional cloakroom in Denver with open cabinets, blue cabinets, a two-piece toilet, ceramic tiles, blue walls, ceramic flooring, an integrated sink, white floors, white worktops, a freestanding vanity unit and wainscoting.
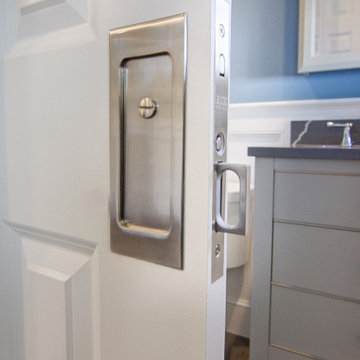
Powder Room make over with wainscoting, blue walls, dark blue ceiling, gray vanity, a quartz countertop and a pocket door.
This is an example of a small modern cloakroom in Other with flat-panel cabinets, grey cabinets, a two-piece toilet, blue walls, porcelain flooring, a submerged sink, engineered stone worktops, brown floors, black worktops, a freestanding vanity unit and wainscoting.
This is an example of a small modern cloakroom in Other with flat-panel cabinets, grey cabinets, a two-piece toilet, blue walls, porcelain flooring, a submerged sink, engineered stone worktops, brown floors, black worktops, a freestanding vanity unit and wainscoting.
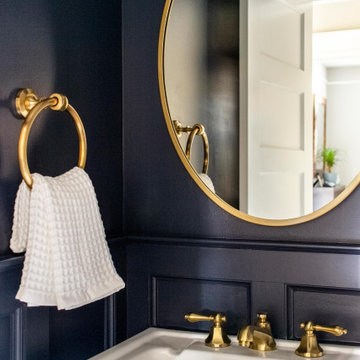
Photo of a small traditional cloakroom in DC Metro with blue walls, a pedestal sink and wainscoting.

Inspiration for a small classic cloakroom in Vancouver with flat-panel cabinets, brown cabinets, a one-piece toilet, blue walls, marble flooring, a submerged sink, engineered stone worktops, white floors, white worktops, a freestanding vanity unit and wainscoting.

Design ideas for a victorian cloakroom in New York with recessed-panel cabinets, white cabinets, a one-piece toilet, blue walls, marble flooring, a built-in sink, marble worktops, grey floors, grey worktops, a freestanding vanity unit, a wallpapered ceiling and wainscoting.
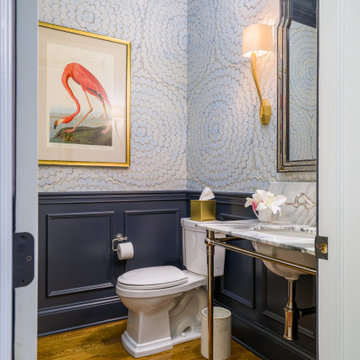
Partial gut and redesign of the Kitchen and Dining Room, including a floor plan modification of the Kitchen. Bespoke kitchen cabinetry design and custom modifications to existing cabinetry. Metal range hood design, along with furniture, wallpaper, and lighting updates throughout the first floor. Complete powder bathroom redesign including sink, plumbing, lighting, wallpaper, and accessories.
When our clients agreed to the navy and brass range hood we knew this kitchen would be a showstopper. There’s no underestimated what an unexpected punch of color can achieve.
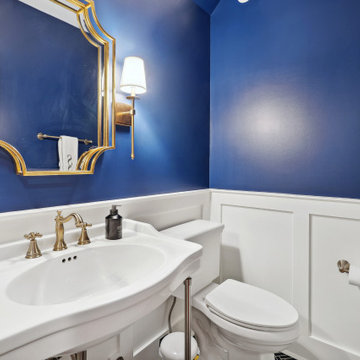
This is an example of a small traditional cloakroom in DC Metro with a two-piece toilet, blue walls, porcelain flooring, a console sink, black floors and wainscoting.

A transitional powder room with a new pinwheel mosaic flooring and white wainscot rests just outside of the kitchen and family room.
Design ideas for a small contemporary cloakroom in New York with freestanding cabinets, white cabinets, a two-piece toilet, blue walls, porcelain flooring, a submerged sink, quartz worktops, white floors, white worktops, a freestanding vanity unit, wainscoting and a dado rail.
Design ideas for a small contemporary cloakroom in New York with freestanding cabinets, white cabinets, a two-piece toilet, blue walls, porcelain flooring, a submerged sink, quartz worktops, white floors, white worktops, a freestanding vanity unit, wainscoting and a dado rail.
Cloakroom with Blue Walls and Wainscoting Ideas and Designs
1