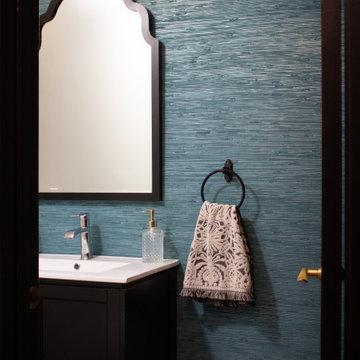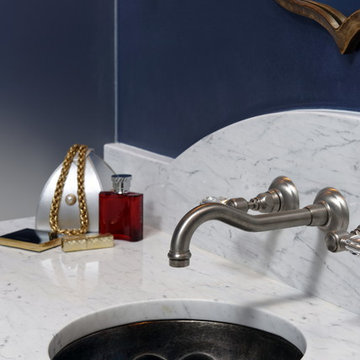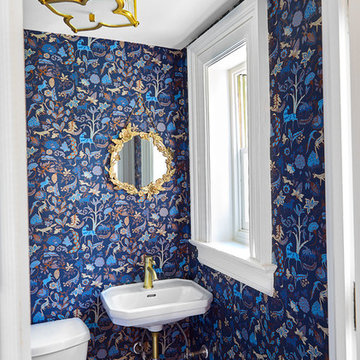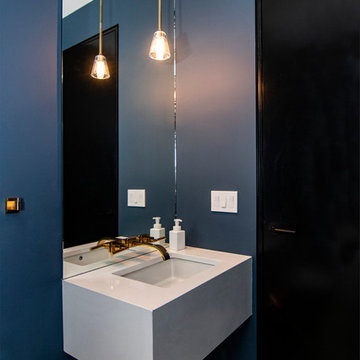Cloakroom with Blue Walls and White Worktops Ideas and Designs
Refine by:
Budget
Sort by:Popular Today
1 - 20 of 870 photos
Item 1 of 3

A crisp and bright powder room with a navy blue vanity and brass accents.
Photo of a small traditional cloakroom in Chicago with freestanding cabinets, blue cabinets, blue walls, dark hardwood flooring, a submerged sink, engineered stone worktops, brown floors, white worktops, a freestanding vanity unit and wallpapered walls.
Photo of a small traditional cloakroom in Chicago with freestanding cabinets, blue cabinets, blue walls, dark hardwood flooring, a submerged sink, engineered stone worktops, brown floors, white worktops, a freestanding vanity unit and wallpapered walls.

Part of the 1st floor renovation was giving the powder room a facelift. There was an underutilized shower in this room that we removed and replaced with storage. We then installed a new vanity, countertop, tile floor and plumbing fixtures. The homeowners chose a fun and beautiful wallpaper to finish the space.

Small contemporary cloakroom in Philadelphia with black cabinets, blue walls, cement flooring, white worktops, a freestanding vanity unit and wallpapered walls.

Soft blue tones make a statement in the new powder room.
Medium sized traditional cloakroom in Minneapolis with recessed-panel cabinets, blue cabinets, a two-piece toilet, blue walls, a submerged sink, quartz worktops and white worktops.
Medium sized traditional cloakroom in Minneapolis with recessed-panel cabinets, blue cabinets, a two-piece toilet, blue walls, a submerged sink, quartz worktops and white worktops.

The brushed nickel wall-mount faucet frees up countertop space for the striking, hand-made melon shaped sink.
Bob Narod, Photographer
Inspiration for a mediterranean cloakroom in DC Metro with freestanding cabinets, grey cabinets, white tiles, marble tiles, blue walls, marble flooring, a submerged sink, marble worktops, white floors and white worktops.
Inspiration for a mediterranean cloakroom in DC Metro with freestanding cabinets, grey cabinets, white tiles, marble tiles, blue walls, marble flooring, a submerged sink, marble worktops, white floors and white worktops.

Photo of a medium sized contemporary cloakroom in Miami with flat-panel cabinets, dark wood cabinets, a one-piece toilet, grey tiles, marble tiles, blue walls, porcelain flooring, a vessel sink, engineered stone worktops, white floors and white worktops.

alyssa kirsten
Inspiration for a small classic cloakroom in Wilmington with a one-piece toilet, blue walls, marble flooring, a wall-mounted sink, yellow floors and white worktops.
Inspiration for a small classic cloakroom in Wilmington with a one-piece toilet, blue walls, marble flooring, a wall-mounted sink, yellow floors and white worktops.

Medium sized contemporary cloakroom in Denver with shaker cabinets, blue cabinets, blue walls, porcelain flooring, a submerged sink, engineered stone worktops, grey floors and white worktops.

A dramatic powder room, with vintage teal walls and classic black and white city design Palazzo wallpaper, evokes a sense of playfulness and old-world charm. From the classic Edwardian-style brushed gold console sink and marble countertops to the polished brass frameless pivot mirror and whimsical art, this remodeled powder bathroom is a delightful retreat.

Photo of a small beach style cloakroom in Seattle with recessed-panel cabinets, white cabinets, a two-piece toilet, blue walls, light hardwood flooring, a built-in sink, quartz worktops, white worktops, a freestanding vanity unit and tongue and groove walls.

Small farmhouse cloakroom in Denver with flat-panel cabinets, grey cabinets, all types of toilet, white tiles, marble tiles, blue walls, dark hardwood flooring, a submerged sink, engineered stone worktops, brown floors, white worktops, a floating vanity unit, a vaulted ceiling and wallpapered walls.

Update of powder room - aqua smoke paint color by PPG, Bertch cabinetry with solid surface white counter, faucet by Brizo in a brushed bronze finish.

Renovations made this house bright, open, and modern. In addition to installing white oak flooring, we opened up and brightened the living space by removing a wall between the kitchen and family room and added large windows to the kitchen. In the family room, we custom made the built-ins with a clean design and ample storage. In the family room, we custom-made the built-ins. We also custom made the laundry room cubbies, using shiplap that we painted light blue.
Rudloff Custom Builders has won Best of Houzz for Customer Service in 2014, 2015 2016, 2017 and 2019. We also were voted Best of Design in 2016, 2017, 2018, 2019 which only 2% of professionals receive. Rudloff Custom Builders has been featured on Houzz in their Kitchen of the Week, What to Know About Using Reclaimed Wood in the Kitchen as well as included in their Bathroom WorkBook article. We are a full service, certified remodeling company that covers all of the Philadelphia suburban area. This business, like most others, developed from a friendship of young entrepreneurs who wanted to make a difference in their clients’ lives, one household at a time. This relationship between partners is much more than a friendship. Edward and Stephen Rudloff are brothers who have renovated and built custom homes together paying close attention to detail. They are carpenters by trade and understand concept and execution. Rudloff Custom Builders will provide services for you with the highest level of professionalism, quality, detail, punctuality and craftsmanship, every step of the way along our journey together.
Specializing in residential construction allows us to connect with our clients early in the design phase to ensure that every detail is captured as you imagined. One stop shopping is essentially what you will receive with Rudloff Custom Builders from design of your project to the construction of your dreams, executed by on-site project managers and skilled craftsmen. Our concept: envision our client’s ideas and make them a reality. Our mission: CREATING LIFETIME RELATIONSHIPS BUILT ON TRUST AND INTEGRITY.
Photo Credit: Linda McManus Images

Phil Goldman Photography
This is an example of a small classic cloakroom in Chicago with shaker cabinets, blue cabinets, blue walls, medium hardwood flooring, a submerged sink, engineered stone worktops, brown floors and white worktops.
This is an example of a small classic cloakroom in Chicago with shaker cabinets, blue cabinets, blue walls, medium hardwood flooring, a submerged sink, engineered stone worktops, brown floors and white worktops.

www.lowellcustomhomes.com - This beautiful home was in need of a few updates on a tight schedule. Under the watchful eye of Superintendent Dennis www.LowellCustomHomes.com Retractable screens, invisible glass panels, indoor outdoor living area porch. Levine we made the deadline with stunning results. We think you'll be impressed with this remodel that included a makeover of the main living areas including the entry, great room, kitchen, bedrooms, baths, porch, lower level and more!

photo by Pedro Marti
Inspiration for a small contemporary cloakroom in New York with blue walls, medium hardwood flooring, engineered stone worktops, grey floors, white worktops and a submerged sink.
Inspiration for a small contemporary cloakroom in New York with blue walls, medium hardwood flooring, engineered stone worktops, grey floors, white worktops and a submerged sink.

Design ideas for a small classic cloakroom in Grand Rapids with shaker cabinets, white cabinets, a two-piece toilet, blue walls, dark hardwood flooring, a submerged sink, quartz worktops, brown floors and white worktops.

This is an example of a small rural cloakroom in Los Angeles with open cabinets, white tiles, a vessel sink, wooden worktops, light wood cabinets, marble tiles, blue walls, light hardwood flooring and white worktops.

Embracing the reclaimed theme in the kitchen and mudroom, the powder room is enhanced with this gorgeous accent wall and unige hanging mirror
Photo of a small classic cloakroom in Chicago with freestanding cabinets, dark wood cabinets, brown tiles, blue walls, a submerged sink, a two-piece toilet, dark hardwood flooring, engineered stone worktops, brown floors, white worktops, a built in vanity unit and wood walls.
Photo of a small classic cloakroom in Chicago with freestanding cabinets, dark wood cabinets, brown tiles, blue walls, a submerged sink, a two-piece toilet, dark hardwood flooring, engineered stone worktops, brown floors, white worktops, a built in vanity unit and wood walls.

Blue is the star of this upstairs bathroom! We love combining wallpapers, especially when paired with some playful art! This bathroom has modern blue floral wallpaper with the existing tile flooring from the 1920's. A rug is placed in the sitting area, giving a pop of pink to match the modern artwork in the toilet room.
Cloakroom with Blue Walls and White Worktops Ideas and Designs
1