Cloakroom with Blue Walls and White Worktops Ideas and Designs
Refine by:
Budget
Sort by:Popular Today
21 - 40 of 874 photos
Item 1 of 3

We added small powder room out of foyer space. 1800 sq.ft. whole house remodel. We added powder room and mudroom, opened up the walls to create an open concept kitchen. We added electric fireplace into the living room to create a focal point. Brick wall are original to the house to preserve the mid century modern style of the home. 2 full bathroom were completely remodel with more modern finishes.

Devon Grace Interiors designed a modern, moody, and sophisticated powder room with navy blue wallpaper, a Carrara marble integrated sink, and custom white oak vanity.

Martha O'Hara Interiors, Interior Design & Photo Styling | Thompson Construction, Builder | Spacecrafting Photography, Photography
Please Note: All “related,” “similar,” and “sponsored” products tagged or listed by Houzz are not actual products pictured. They have not been approved by Martha O’Hara Interiors nor any of the professionals credited. For information about our work, please contact design@oharainteriors.com.
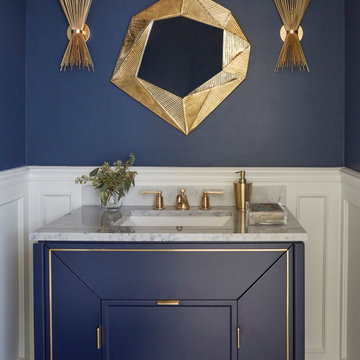
This is an example of a small contemporary cloakroom in Chicago with freestanding cabinets, blue cabinets, blue walls, a submerged sink, marble worktops, white worktops, a freestanding vanity unit and wainscoting.

The bathroom got a fresh, updated look by adding an accent wall of blue grass cloth wallpaper, a bright white vanity with a vessel sink and a mirror and lighting with a woven material to add texture and warmth to the space.
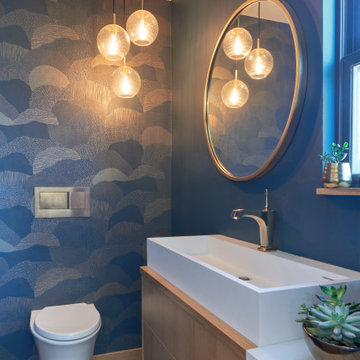
Since the house has a view of Puget Sound, we created a dramatic, water inspired Powder room. Sandwiched between a stairwell and exterior wall, the only option to update this narrow space was to replace materials & plumbing. By installing a wall hung toilet and shallow wall hung vanity, we were able to make this narrow space feel larger. Using white modern sleek plumbing we were able to use dark accent colors to create a soothing space. Touched off with cascading amber glass lighting giving warmth to the cool palette.

Soft blue tones make a statement in the new powder room.
Medium sized traditional cloakroom in Minneapolis with recessed-panel cabinets, blue cabinets, a two-piece toilet, blue walls, a submerged sink, quartz worktops and white worktops.
Medium sized traditional cloakroom in Minneapolis with recessed-panel cabinets, blue cabinets, a two-piece toilet, blue walls, a submerged sink, quartz worktops and white worktops.
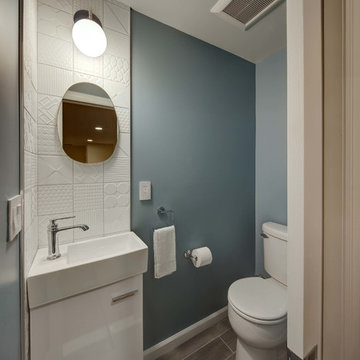
Photo of a small traditional cloakroom in New York with flat-panel cabinets, white cabinets, a two-piece toilet, white tiles, ceramic tiles, blue walls, porcelain flooring, an integrated sink, grey floors and white worktops.
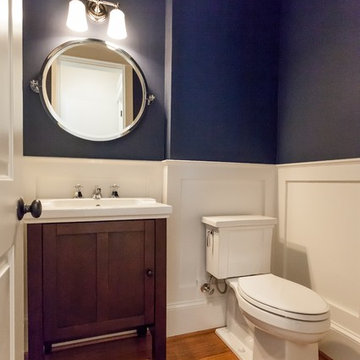
Design ideas for a rural cloakroom in DC Metro with freestanding cabinets, dark wood cabinets, a two-piece toilet, blue walls, medium hardwood flooring, brown floors and white worktops.

Inspiration for a small nautical cloakroom in San Diego with freestanding cabinets, light wood cabinets, white tiles, marble tiles, blue walls, limestone flooring, a vessel sink, marble worktops, brown floors and white worktops.

Design ideas for a small traditional cloakroom in Chicago with open cabinets, white cabinets, a one-piece toilet, blue tiles, blue walls, dark hardwood flooring, a console sink, engineered stone worktops, brown floors, white worktops, a freestanding vanity unit and wallpapered walls.
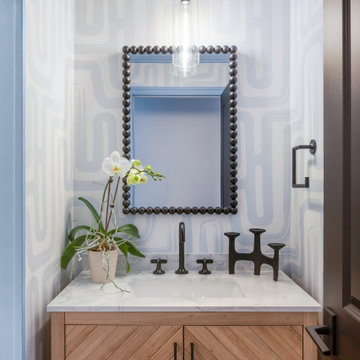
Make a statement in your power room, add color and textures and make your guest feel special. JL Interiors is a LA-based creative/diverse firm that specializes in residential interiors. JL Interiors empowers homeowners to design their dream home that they can be proud of! The design isn’t just about making things beautiful; it’s also about making things work beautifully. Contact us for a free consultation Hello@JLinteriors.design _ 310.390.6849

Our clients relocated to Ann Arbor and struggled to find an open layout home that was fully functional for their family. We worked to create a modern inspired home with convenient features and beautiful finishes.
This 4,500 square foot home includes 6 bedrooms, and 5.5 baths. In addition to that, there is a 2,000 square feet beautifully finished basement. It has a semi-open layout with clean lines to adjacent spaces, and provides optimum entertaining for both adults and kids.
The interior and exterior of the home has a combination of modern and transitional styles with contrasting finishes mixed with warm wood tones and geometric patterns.

Contemporary & Tailored Kitchen, Master & Powder Bath
Inspiration for a small modern cloakroom in San Diego with flat-panel cabinets, white cabinets, blue walls, ceramic flooring, a vessel sink, multi-coloured floors, white worktops, a freestanding vanity unit and wallpapered walls.
Inspiration for a small modern cloakroom in San Diego with flat-panel cabinets, white cabinets, blue walls, ceramic flooring, a vessel sink, multi-coloured floors, white worktops, a freestanding vanity unit and wallpapered walls.

Photo of a medium sized traditional cloakroom in Chicago with shaker cabinets, blue cabinets, blue walls, limestone flooring, a submerged sink, marble worktops, beige floors, white worktops, a freestanding vanity unit and wallpapered walls.
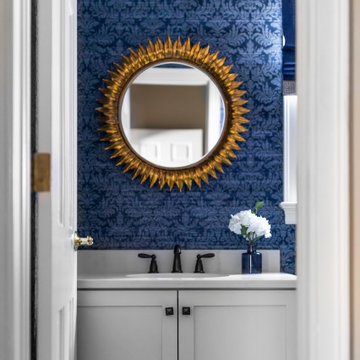
Design ideas for a medium sized classic cloakroom in Cleveland with shaker cabinets, white cabinets, blue walls, medium hardwood flooring, a submerged sink, engineered stone worktops, white worktops, a built in vanity unit and wallpapered walls.

This traditional home in Villanova features Carrera marble and wood accents throughout, giving it a classic European feel. We completely renovated this house, updating the exterior, five bathrooms, kitchen, foyer, and great room. We really enjoyed creating a wine and cellar and building a separate home office, in-law apartment, and pool house.
Rudloff Custom Builders has won Best of Houzz for Customer Service in 2014, 2015 2016, 2017 and 2019. We also were voted Best of Design in 2016, 2017, 2018, 2019 which only 2% of professionals receive. Rudloff Custom Builders has been featured on Houzz in their Kitchen of the Week, What to Know About Using Reclaimed Wood in the Kitchen as well as included in their Bathroom WorkBook article. We are a full service, certified remodeling company that covers all of the Philadelphia suburban area. This business, like most others, developed from a friendship of young entrepreneurs who wanted to make a difference in their clients’ lives, one household at a time. This relationship between partners is much more than a friendship. Edward and Stephen Rudloff are brothers who have renovated and built custom homes together paying close attention to detail. They are carpenters by trade and understand concept and execution. Rudloff Custom Builders will provide services for you with the highest level of professionalism, quality, detail, punctuality and craftsmanship, every step of the way along our journey together.
Specializing in residential construction allows us to connect with our clients early in the design phase to ensure that every detail is captured as you imagined. One stop shopping is essentially what you will receive with Rudloff Custom Builders from design of your project to the construction of your dreams, executed by on-site project managers and skilled craftsmen. Our concept: envision our client’s ideas and make them a reality. Our mission: CREATING LIFETIME RELATIONSHIPS BUILT ON TRUST AND INTEGRITY.
Photo Credit: Jon Friedrich Photography
Design Credit: PS & Daughters

This powder room has beautiful damask wallpaper with painted wainscoting that looks so delicate next to the chrome vanity and beveled mirror!
Architect: Meyer Design
Photos: Jody Kmetz
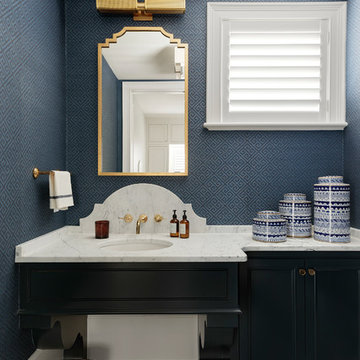
Photo of a classic cloakroom in Minneapolis with blue cabinets, a submerged sink, marble worktops, white worktops, porcelain flooring, grey floors, recessed-panel cabinets and blue walls.
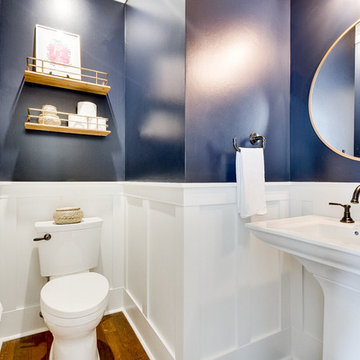
A gorgeous half bath we remodeled in Frisco. Please view our website for a write up and before pictures.
Inspiration for a small traditional cloakroom in Dallas with shaker cabinets, white cabinets, a two-piece toilet, white tiles, blue walls, dark hardwood flooring, a pedestal sink, brown floors and white worktops.
Inspiration for a small traditional cloakroom in Dallas with shaker cabinets, white cabinets, a two-piece toilet, white tiles, blue walls, dark hardwood flooring, a pedestal sink, brown floors and white worktops.
Cloakroom with Blue Walls and White Worktops Ideas and Designs
2