Cloakroom with Brown Cabinets and Brown Floors Ideas and Designs
Refine by:
Budget
Sort by:Popular Today
1 - 20 of 488 photos
Item 1 of 3

Small midcentury cloakroom in Detroit with flat-panel cabinets, brown cabinets, a one-piece toilet, black and white tiles, ceramic tiles, light hardwood flooring, a vessel sink, engineered stone worktops, brown floors, white worktops, a floating vanity unit and wallpapered walls.

Meghan Bob Photography
Medium sized contemporary cloakroom in Los Angeles with flat-panel cabinets, brown cabinets, a one-piece toilet, white tiles, porcelain tiles, white walls, a vessel sink, engineered stone worktops, brown floors, medium hardwood flooring and white worktops.
Medium sized contemporary cloakroom in Los Angeles with flat-panel cabinets, brown cabinets, a one-piece toilet, white tiles, porcelain tiles, white walls, a vessel sink, engineered stone worktops, brown floors, medium hardwood flooring and white worktops.

smoked glass cone pendant
This is an example of a modern cloakroom in Orange County with shaker cabinets, brown cabinets, multi-coloured tiles, stone tiles, multi-coloured walls, medium hardwood flooring, a vessel sink, engineered stone worktops, brown floors, white worktops and a built in vanity unit.
This is an example of a modern cloakroom in Orange County with shaker cabinets, brown cabinets, multi-coloured tiles, stone tiles, multi-coloured walls, medium hardwood flooring, a vessel sink, engineered stone worktops, brown floors, white worktops and a built in vanity unit.

This gem of a house was built in the 1950s, when its neighborhood undoubtedly felt remote. The university footprint has expanded in the 70 years since, however, and today this home sits on prime real estate—easy biking and reasonable walking distance to campus.
When it went up for sale in 2017, it was largely unaltered. Our clients purchased it to renovate and resell, and while we all knew we'd need to add square footage to make it profitable, we also wanted to respect the neighborhood and the house’s own history. Swedes have a word that means “just the right amount”: lagom. It is a guiding philosophy for us at SYH, and especially applied in this renovation. Part of the soul of this house was about living in just the right amount of space. Super sizing wasn’t a thing in 1950s America. So, the solution emerged: keep the original rectangle, but add an L off the back.
With no owner to design with and for, SYH created a layout to appeal to the masses. All public spaces are the back of the home--the new addition that extends into the property’s expansive backyard. A den and four smallish bedrooms are atypically located in the front of the house, in the original 1500 square feet. Lagom is behind that choice: conserve space in the rooms where you spend most of your time with your eyes shut. Put money and square footage toward the spaces in which you mostly have your eyes open.
In the studio, we started calling this project the Mullet Ranch—business up front, party in the back. The front has a sleek but quiet effect, mimicking its original low-profile architecture street-side. It’s very Hoosier of us to keep appearances modest, we think. But get around to the back, and surprise! lofted ceilings and walls of windows. Gorgeous.
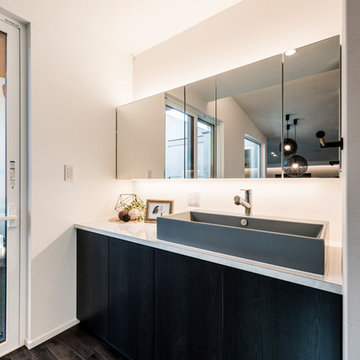
建築家と建てる家
Photo of a modern cloakroom in Other with flat-panel cabinets, brown cabinets, white walls, painted wood flooring, a vessel sink and brown floors.
Photo of a modern cloakroom in Other with flat-panel cabinets, brown cabinets, white walls, painted wood flooring, a vessel sink and brown floors.
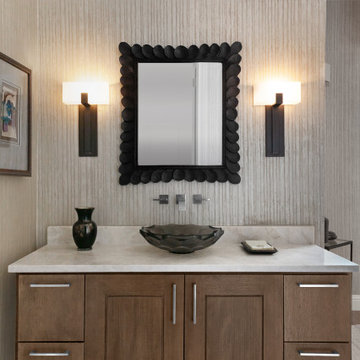
Design ideas for a medium sized classic cloakroom in Austin with brown cabinets, multi-coloured walls, a vessel sink, brown floors, white worktops, shaker cabinets, medium hardwood flooring and quartz worktops.
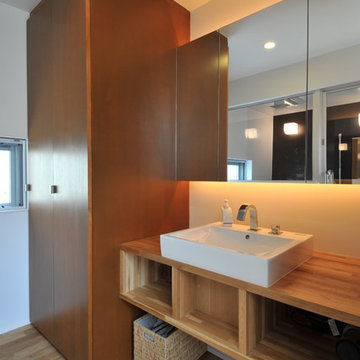
Small contemporary cloakroom in Tokyo with flat-panel cabinets, brown cabinets, white walls, medium hardwood flooring, a vessel sink, wooden worktops, brown floors and brown worktops.

Cute powder room featuring white paneling, navy and white wallpaper, custom-stained vanity, marble counters and polished nickel fixtures.
Photo of a small classic cloakroom in San Francisco with shaker cabinets, brown cabinets, a one-piece toilet, white walls, medium hardwood flooring, a submerged sink, marble worktops, brown floors, white worktops, a built in vanity unit and wallpapered walls.
Photo of a small classic cloakroom in San Francisco with shaker cabinets, brown cabinets, a one-piece toilet, white walls, medium hardwood flooring, a submerged sink, marble worktops, brown floors, white worktops, a built in vanity unit and wallpapered walls.

庭住の舎|Studio tanpopo-gumi
撮影|野口 兼史
豊かな自然を感じる中庭を内包する住まい。日々の何気ない日常を 四季折々に 豊かに・心地良く・・・
Design ideas for a small modern cloakroom in Other with beaded cabinets, brown cabinets, beige tiles, mosaic tiles, beige walls, dark hardwood flooring, a vessel sink, wooden worktops, brown floors, brown worktops, a built in vanity unit, a wallpapered ceiling and wallpapered walls.
Design ideas for a small modern cloakroom in Other with beaded cabinets, brown cabinets, beige tiles, mosaic tiles, beige walls, dark hardwood flooring, a vessel sink, wooden worktops, brown floors, brown worktops, a built in vanity unit, a wallpapered ceiling and wallpapered walls.

Space Crafting
Design ideas for a small traditional cloakroom in Minneapolis with recessed-panel cabinets, brown cabinets, a one-piece toilet, beige walls, dark hardwood flooring, a vessel sink, engineered stone worktops, brown floors and beige worktops.
Design ideas for a small traditional cloakroom in Minneapolis with recessed-panel cabinets, brown cabinets, a one-piece toilet, beige walls, dark hardwood flooring, a vessel sink, engineered stone worktops, brown floors and beige worktops.
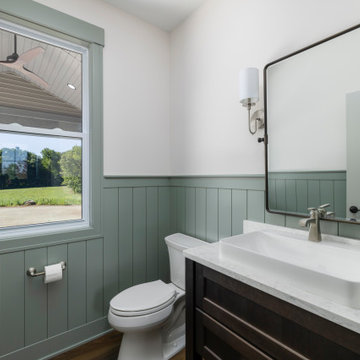
Photo of a classic cloakroom in Grand Rapids with shaker cabinets, brown cabinets, engineered stone worktops, brown floors, white worktops, wainscoting, vinyl flooring and a vessel sink.
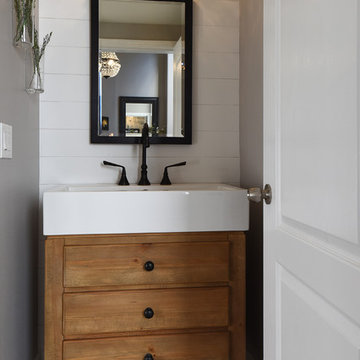
Small country cloakroom in Phoenix with flat-panel cabinets, brown cabinets, grey walls, medium hardwood flooring, an integrated sink and brown floors.

A Statement Bathroom with a Industrial vibe with 3D Metal Gauze Effect Tiles.
We used ambient lighting to highlight these decorative tiles.
A wave counter basin in white contrasts with the matt black worktop and tap.
This sits on a bespoke bronze coloured floating unit.
To complete the look we used rustic wood effect porcelain tiles.
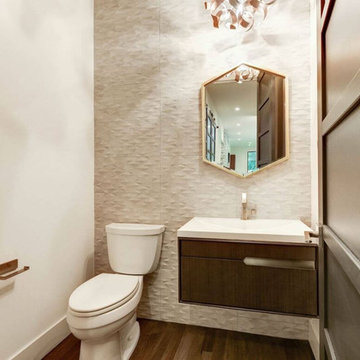
Inspiration for a medium sized contemporary cloakroom in DC Metro with flat-panel cabinets, brown cabinets, a two-piece toilet, grey tiles, ceramic tiles, white walls, dark hardwood flooring, a wall-mounted sink, marble worktops, brown floors and white worktops.

Inspiration for a medium sized traditional cloakroom in Moscow with flat-panel cabinets, brown cabinets, a wall mounted toilet, brown tiles, matchstick tiles, pink walls, porcelain flooring, an integrated sink, solid surface worktops, brown floors, beige worktops, a built in vanity unit and exposed beams.
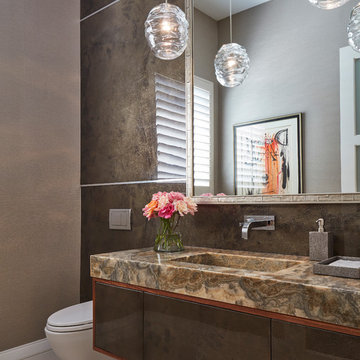
Brantley Photography
Inspiration for a contemporary cloakroom in Miami with flat-panel cabinets, brown cabinets, a wall mounted toilet, brown tiles, brown walls, an integrated sink, brown floors and multi-coloured worktops.
Inspiration for a contemporary cloakroom in Miami with flat-panel cabinets, brown cabinets, a wall mounted toilet, brown tiles, brown walls, an integrated sink, brown floors and multi-coloured worktops.

Photo of a small modern cloakroom in Calgary with flat-panel cabinets, brown cabinets, white walls, medium hardwood flooring, a submerged sink, granite worktops, brown floors, a built in vanity unit and multi-coloured worktops.

Bathroom with separate toilet room
This is an example of a large modern cloakroom in Philadelphia with brown cabinets, a two-piece toilet, white tiles, ceramic tiles, beige walls, vinyl flooring, an integrated sink, marble worktops, brown floors, white worktops and a built in vanity unit.
This is an example of a large modern cloakroom in Philadelphia with brown cabinets, a two-piece toilet, white tiles, ceramic tiles, beige walls, vinyl flooring, an integrated sink, marble worktops, brown floors, white worktops and a built in vanity unit.
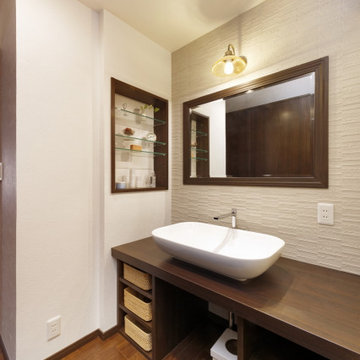
This is an example of a cloakroom in Kyoto with open cabinets, brown cabinets, white walls, wooden worktops, brown floors, brown worktops and a built in vanity unit.
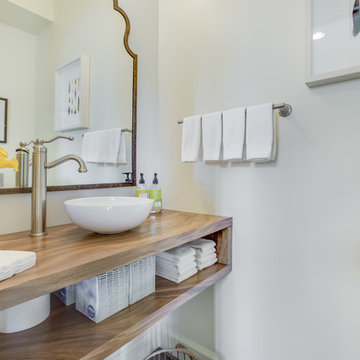
Photography by Jana Sobel,
Interior design by Shea Bryars,
Custom vanity by Mohler Woodworks,
Contractor Joe Smaha,
Small modern cloakroom in Birmingham with brown cabinets, white walls, medium hardwood flooring, a vessel sink, wooden worktops, brown floors and brown worktops.
Small modern cloakroom in Birmingham with brown cabinets, white walls, medium hardwood flooring, a vessel sink, wooden worktops, brown floors and brown worktops.
Cloakroom with Brown Cabinets and Brown Floors Ideas and Designs
1