Cloakroom with Brown Cabinets and Dark Hardwood Flooring Ideas and Designs
Refine by:
Budget
Sort by:Popular Today
1 - 20 of 94 photos
Item 1 of 3

Small classic cloakroom in Other with freestanding cabinets, brown cabinets, a one-piece toilet, blue walls, dark hardwood flooring, an integrated sink, wooden worktops, brown floors, brown worktops, a freestanding vanity unit and wainscoting.

Санузел выполнен из тика по уникальной технологии укладки древесины во влажных и мокрых помещениях. достаточно сделать слив и подвесить тропический дождь и можно спокойно принимать душ, не опасаюсь залить соседей. всё дело в технологии и правильно подобранных материалах.

Lower level bath with door open. Photography by Lucas Henning.
Small contemporary cloakroom in Seattle with flat-panel cabinets, brown cabinets, solid surface worktops, white worktops, a one-piece toilet, brown walls, a submerged sink, dark hardwood flooring, brown floors, white tiles and ceramic tiles.
Small contemporary cloakroom in Seattle with flat-panel cabinets, brown cabinets, solid surface worktops, white worktops, a one-piece toilet, brown walls, a submerged sink, dark hardwood flooring, brown floors, white tiles and ceramic tiles.
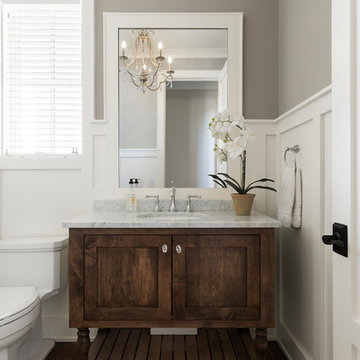
Spacecrafting
Medium sized cloakroom in Minneapolis with freestanding cabinets, brown cabinets, a one-piece toilet, grey walls, dark hardwood flooring, a submerged sink, marble worktops, brown floors and grey worktops.
Medium sized cloakroom in Minneapolis with freestanding cabinets, brown cabinets, a one-piece toilet, grey walls, dark hardwood flooring, a submerged sink, marble worktops, brown floors and grey worktops.
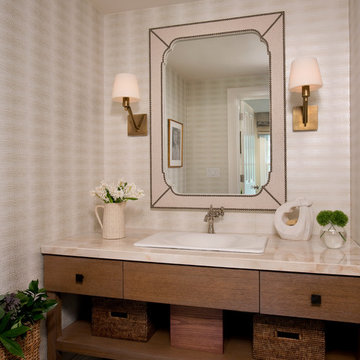
Shelly Harrison
Photo of a medium sized contemporary cloakroom in Boston with open cabinets, brown cabinets, a one-piece toilet, beige walls, dark hardwood flooring, a built-in sink, brown floors and white worktops.
Photo of a medium sized contemporary cloakroom in Boston with open cabinets, brown cabinets, a one-piece toilet, beige walls, dark hardwood flooring, a built-in sink, brown floors and white worktops.
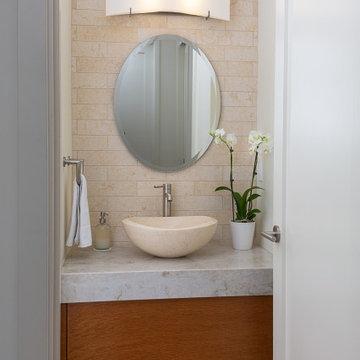
Inspiration for a cloakroom in Los Angeles with flat-panel cabinets, brown cabinets, a one-piece toilet, beige tiles, stone tiles, white walls, dark hardwood flooring, a vessel sink, quartz worktops, brown floors, beige worktops and a floating vanity unit.
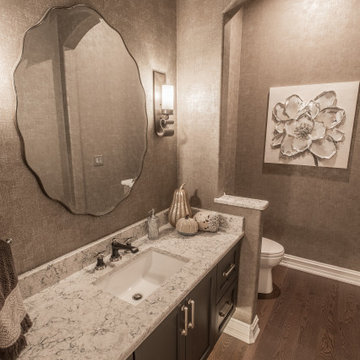
Photo of a large rural cloakroom in Detroit with recessed-panel cabinets, brown cabinets, dark hardwood flooring, a submerged sink, brown floors, grey worktops, a floating vanity unit and wallpapered walls.
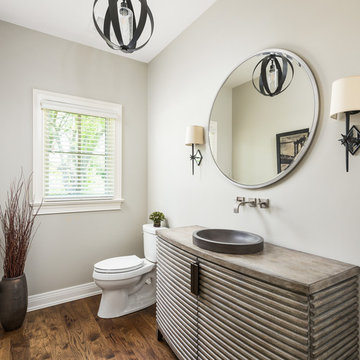
This 2 story home with a first floor Master Bedroom features a tumbled stone exterior with iron ore windows and modern tudor style accents. The Great Room features a wall of built-ins with antique glass cabinet doors that flank the fireplace and a coffered beamed ceiling. The adjacent Kitchen features a large walnut topped island which sets the tone for the gourmet kitchen. Opening off of the Kitchen, the large Screened Porch entertains year round with a radiant heated floor, stone fireplace and stained cedar ceiling. Photo credit: Picture Perfect Homes
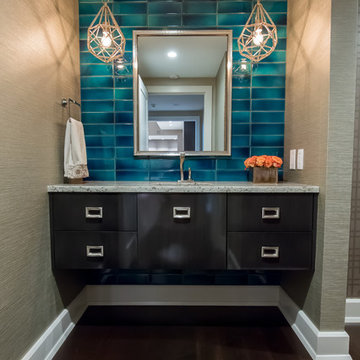
Classic cloakroom in Cleveland with flat-panel cabinets, brown cabinets, a one-piece toilet, blue tiles, ceramic tiles, grey walls, dark hardwood flooring, a submerged sink, granite worktops and brown floors.

Small classic cloakroom in San Francisco with raised-panel cabinets, brown cabinets, a one-piece toilet, black and white tiles, stone tiles, grey walls, dark hardwood flooring, a submerged sink, engineered stone worktops, brown floors, grey worktops, a built in vanity unit and wallpapered walls.

Space Crafting
Design ideas for a small traditional cloakroom in Minneapolis with recessed-panel cabinets, brown cabinets, a one-piece toilet, beige walls, dark hardwood flooring, a vessel sink, engineered stone worktops, brown floors and beige worktops.
Design ideas for a small traditional cloakroom in Minneapolis with recessed-panel cabinets, brown cabinets, a one-piece toilet, beige walls, dark hardwood flooring, a vessel sink, engineered stone worktops, brown floors and beige worktops.
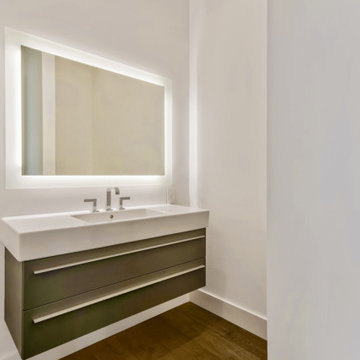
This is an example of a medium sized modern cloakroom with flat-panel cabinets, brown cabinets, white walls, dark hardwood flooring, an integrated sink, solid surface worktops, brown floors and white worktops.
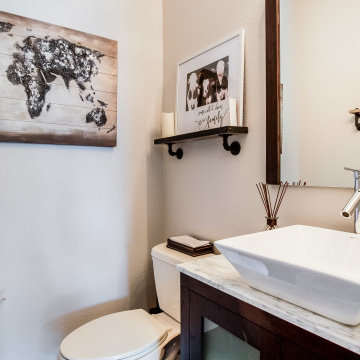
Update to a renovated powder room by adding a new vanity, vessel sink and faucet, mirror and decor.
This is an example of a traditional cloakroom in Denver with shaker cabinets, brown cabinets, a two-piece toilet, grey walls, dark hardwood flooring, a vessel sink, quartz worktops, grey floors, white worktops and a freestanding vanity unit.
This is an example of a traditional cloakroom in Denver with shaker cabinets, brown cabinets, a two-piece toilet, grey walls, dark hardwood flooring, a vessel sink, quartz worktops, grey floors, white worktops and a freestanding vanity unit.
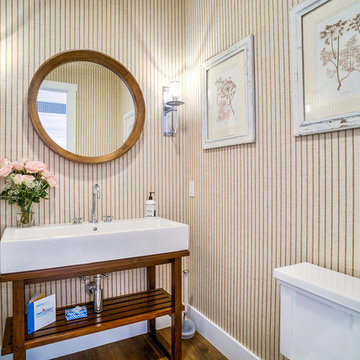
Walkthrough Productions
Design ideas for a medium sized traditional cloakroom in Los Angeles with brown cabinets, a two-piece toilet, dark hardwood flooring, a trough sink and brown floors.
Design ideas for a medium sized traditional cloakroom in Los Angeles with brown cabinets, a two-piece toilet, dark hardwood flooring, a trough sink and brown floors.
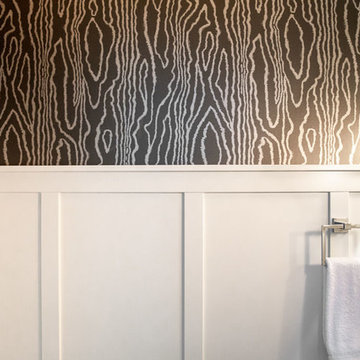
A stunning powder room featuring Black Edition Astratto Nori W392/07 wallpaper installed above wall panelling by Drop Wallcoverings, Kelowna Wallpaper Installer.
Interior Design: Natalie Fuglestveit Interior Design
Photography: Lindsay Nichols Photography
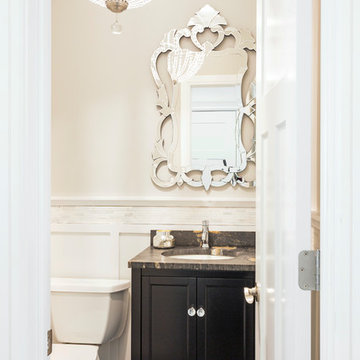
Kathleen O'Donnell
Photo of a small classic cloakroom in New York with shaker cabinets, brown cabinets, a one-piece toilet, grey tiles, grey walls, dark hardwood flooring, a submerged sink, limestone worktops and brown floors.
Photo of a small classic cloakroom in New York with shaker cabinets, brown cabinets, a one-piece toilet, grey tiles, grey walls, dark hardwood flooring, a submerged sink, limestone worktops and brown floors.
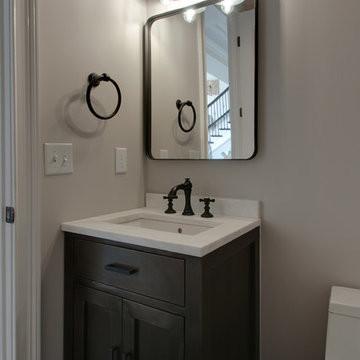
Powder room 2
Inspiration for a small traditional cloakroom in Nashville with open cabinets, brown cabinets, dark hardwood flooring, brown floors, white worktops, a one-piece toilet, grey walls and a submerged sink.
Inspiration for a small traditional cloakroom in Nashville with open cabinets, brown cabinets, dark hardwood flooring, brown floors, white worktops, a one-piece toilet, grey walls and a submerged sink.
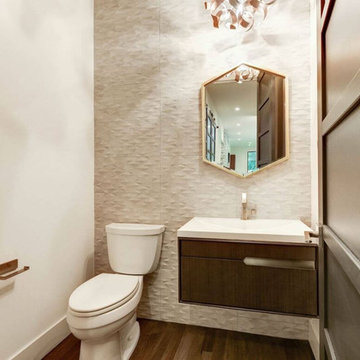
Inspiration for a medium sized contemporary cloakroom in DC Metro with flat-panel cabinets, brown cabinets, a two-piece toilet, grey tiles, ceramic tiles, white walls, dark hardwood flooring, a wall-mounted sink, marble worktops, brown floors and white worktops.
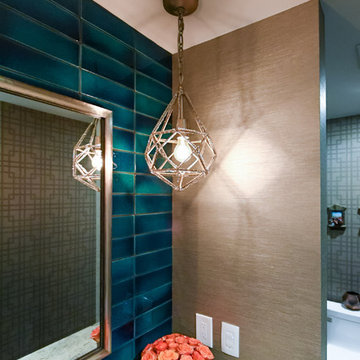
Photo of a small traditional cloakroom in Cleveland with flat-panel cabinets, brown cabinets, a one-piece toilet, blue tiles, ceramic tiles, grey walls, dark hardwood flooring, a submerged sink, granite worktops and brown floors.
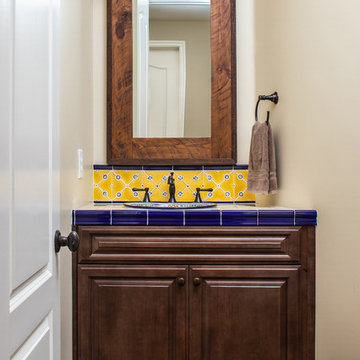
A Spanish inspired powder room brings in major color and personality. The Hand painted sink and tiles bring in an artisan touch to this space.
This is an example of a small cloakroom in San Diego with raised-panel cabinets, brown cabinets, a two-piece toilet, ceramic tiles, beige walls, dark hardwood flooring, a built-in sink, tiled worktops, brown floors and blue worktops.
This is an example of a small cloakroom in San Diego with raised-panel cabinets, brown cabinets, a two-piece toilet, ceramic tiles, beige walls, dark hardwood flooring, a built-in sink, tiled worktops, brown floors and blue worktops.
Cloakroom with Brown Cabinets and Dark Hardwood Flooring Ideas and Designs
1