Cloakroom with Brown Cabinets and Red Cabinets Ideas and Designs
Refine by:
Budget
Sort by:Popular Today
101 - 120 of 1,921 photos
Item 1 of 3

Space Crafting
Design ideas for a small traditional cloakroom in Minneapolis with recessed-panel cabinets, brown cabinets, a one-piece toilet, beige walls, dark hardwood flooring, a vessel sink, engineered stone worktops, brown floors and beige worktops.
Design ideas for a small traditional cloakroom in Minneapolis with recessed-panel cabinets, brown cabinets, a one-piece toilet, beige walls, dark hardwood flooring, a vessel sink, engineered stone worktops, brown floors and beige worktops.
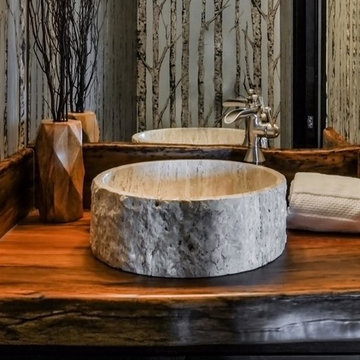
This is an example of a small rustic cloakroom in Other with brown cabinets, brown walls, a vessel sink and wooden worktops.
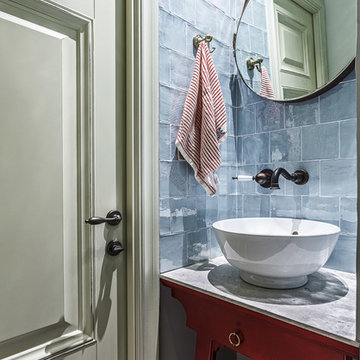
Сергей Красюк
Inspiration for a small eclectic cloakroom in Moscow with red cabinets, solid surface worktops, grey tiles, a vessel sink, glass tiles, freestanding cabinets, a wall mounted toilet, grey walls, porcelain flooring, blue floors and grey worktops.
Inspiration for a small eclectic cloakroom in Moscow with red cabinets, solid surface worktops, grey tiles, a vessel sink, glass tiles, freestanding cabinets, a wall mounted toilet, grey walls, porcelain flooring, blue floors and grey worktops.
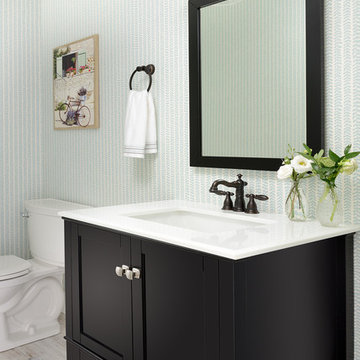
Inspiration for a medium sized coastal cloakroom in Toronto with recessed-panel cabinets, brown cabinets, a two-piece toilet, multi-coloured walls, laminate floors, a built-in sink, engineered stone worktops, grey floors and white worktops.
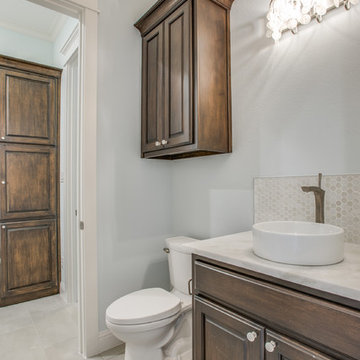
Medium sized classic cloakroom in Dallas with raised-panel cabinets, brown cabinets, a one-piece toilet, mosaic tiles, blue walls and a vessel sink.

Photography: Molly Culver Photography
Photo of a small contemporary cloakroom in Austin with flat-panel cabinets, brown cabinets, a one-piece toilet, black and white tiles, cement tiles, white walls, cement flooring, a submerged sink, engineered stone worktops and white worktops.
Photo of a small contemporary cloakroom in Austin with flat-panel cabinets, brown cabinets, a one-piece toilet, black and white tiles, cement tiles, white walls, cement flooring, a submerged sink, engineered stone worktops and white worktops.
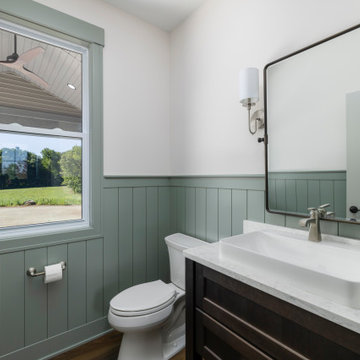
Photo of a classic cloakroom in Grand Rapids with shaker cabinets, brown cabinets, engineered stone worktops, brown floors, white worktops, wainscoting, vinyl flooring and a vessel sink.

Medium sized coastal cloakroom in Orange County with flat-panel cabinets, brown cabinets, a two-piece toilet, white tiles, ceramic tiles, white walls, light hardwood flooring, a vessel sink, engineered stone worktops, beige floors and grey worktops.

Design ideas for a small farmhouse cloakroom in Montreal with flat-panel cabinets, brown cabinets, a one-piece toilet, grey tiles, ceramic tiles, white walls, medium hardwood flooring, an integrated sink, engineered stone worktops, white worktops, a floating vanity unit and tongue and groove walls.

In this powder room a Waypoint 650F vanity in Cherry Java was installed with an MSI Carrara Mist countertop. The vanity light is Maximum Light International Aurora in oiled rubbed bronzer. A Capital Lighting oval mirror in Mystic finish was installed. Moen Voss collection in polished nickel was installed. Kohler Caxton undermount sink. The flooring is Congoleum Triversa in Warm Gray.
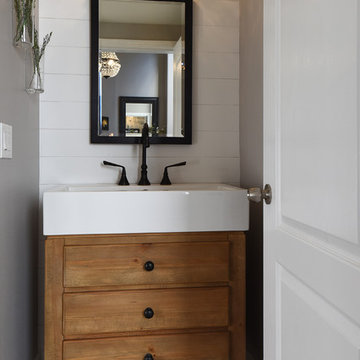
Small country cloakroom in Phoenix with flat-panel cabinets, brown cabinets, grey walls, medium hardwood flooring, an integrated sink and brown floors.

This is an example of a medium sized traditional cloakroom in Other with open cabinets, brown cabinets, a one-piece toilet, multi-coloured walls, porcelain flooring, a vessel sink, wooden worktops, black floors, brown worktops, a floating vanity unit and wallpapered walls.

Design ideas for an urban cloakroom in Osaka with open cabinets, brown cabinets, blue tiles, mosaic tiles, white walls, vinyl flooring, a submerged sink, grey floors, brown worktops, a built in vanity unit, a wallpapered ceiling and wallpapered walls.

The bathrooms achieve a spa-like serenity, reflecting personal preferences for teak and marble, deep hues and pastels. This powder room has a custom hand-made vanity countertop made of Hawaiian koa wood with a white glass vessel sink.
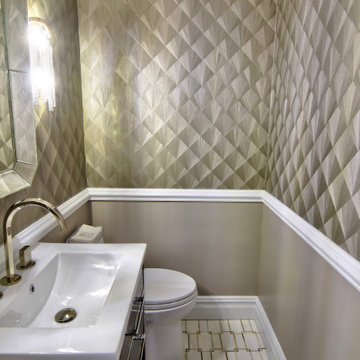
Julie Brimberg Photography
This is an example of a small modern cloakroom in New York with freestanding cabinets, brown cabinets, a two-piece toilet, beige walls, marble flooring, a built-in sink, white floors and white worktops.
This is an example of a small modern cloakroom in New York with freestanding cabinets, brown cabinets, a two-piece toilet, beige walls, marble flooring, a built-in sink, white floors and white worktops.

Abbiamo eliminato una piccola vasca rinchiusa in una nicchia per ordinare al meglio lo spazio del bagno e creare un disimpegno dove mettere un ripostiglio, la lavatrice e l'asciugatrice.

Sofia Joelsson Design, Interior Design Services. Powder Room, two story New Orleans new construction,
This is an example of a small classic cloakroom in New Orleans with flat-panel cabinets, brown cabinets, a two-piece toilet, white tiles, white walls, medium hardwood flooring, an integrated sink, marble worktops, white worktops, a floating vanity unit and a vaulted ceiling.
This is an example of a small classic cloakroom in New Orleans with flat-panel cabinets, brown cabinets, a two-piece toilet, white tiles, white walls, medium hardwood flooring, an integrated sink, marble worktops, white worktops, a floating vanity unit and a vaulted ceiling.

Grass cloth wallpaper by Schumacher, a vintage dresser turned vanity from MegMade and lights from Hudson Valley pull together a powder room fit for guests.

Mid Century powder bath, custom walnut cabinet, porcelain countertop and marble wall backsplash
Design ideas for a small midcentury cloakroom in Salt Lake City with freestanding cabinets, brown cabinets, a two-piece toilet, black and white tiles, marble tiles, white walls, porcelain flooring, a submerged sink, solid surface worktops, grey floors, black worktops and a floating vanity unit.
Design ideas for a small midcentury cloakroom in Salt Lake City with freestanding cabinets, brown cabinets, a two-piece toilet, black and white tiles, marble tiles, white walls, porcelain flooring, a submerged sink, solid surface worktops, grey floors, black worktops and a floating vanity unit.
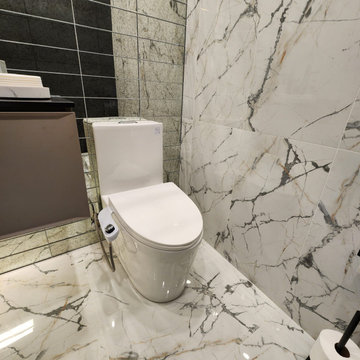
This is an example of a small modern cloakroom in DC Metro with flat-panel cabinets, brown cabinets, a one-piece toilet, white tiles, porcelain tiles, white walls, porcelain flooring, quartz worktops, white floors, black worktops and a floating vanity unit.
Cloakroom with Brown Cabinets and Red Cabinets Ideas and Designs
6