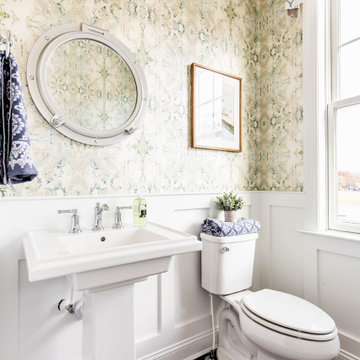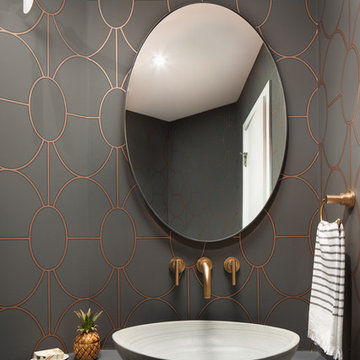Cloakroom with Brown Floors and Yellow Floors Ideas and Designs
Refine by:
Budget
Sort by:Popular Today
21 - 40 of 7,482 photos
Item 1 of 3

One of our favorite ways to encourage client's to go bold is in their powder bathrooms.
Photo by Emily Minton Redfield
Medium sized classic cloakroom in Denver with multi-coloured walls, medium hardwood flooring, marble worktops, brown floors, white worktops and a submerged sink.
Medium sized classic cloakroom in Denver with multi-coloured walls, medium hardwood flooring, marble worktops, brown floors, white worktops and a submerged sink.

Jason Cook
Inspiration for a coastal cloakroom in Los Angeles with beige walls, medium hardwood flooring, a vessel sink, wooden worktops, brown floors and brown worktops.
Inspiration for a coastal cloakroom in Los Angeles with beige walls, medium hardwood flooring, a vessel sink, wooden worktops, brown floors and brown worktops.

Wow! Pop of modern art in this traditional home! Coral color lacquered sink vanity compliments the home's original Sherle Wagner gilded greek key sink. What a treasure to be able to reuse this treasure of a sink! Lucite and gold play a supporting role to this amazing wallpaper! Powder Room favorite! Photographer Misha Hettie. Wallpaper is 'Arty' from Pierre Frey. Find details and sources for this bath in this feature story linked here: https://www.houzz.com/ideabooks/90312718/list/colorful-confetti-wallpaper-makes-for-a-cheerful-powder-room

Clients wanted to keep a powder room on the first floor and desired to relocate it away from kitchen and update the look. We needed to minimize the powder room footprint and tuck it into a service area instead of an open public area.
We minimize the footprint and tucked the PR across from the basement stair which created a small ancillary room and buffer between the adjacent rooms. We used a small wall hung basin to make the small room feel larger by exposing more of the floor footprint. Wainscot paneling was installed to create balance, scale and contrasting finishes.
The new powder room exudes simple elegance from the polished nickel hardware, rich contrast and delicate accent lighting. The space is comfortable in scale and leaves you with a sense of eloquence.
Jonathan Kolbe, Photographer

Urszula Muntean Photography
This is an example of a small contemporary cloakroom in Ottawa with flat-panel cabinets, white cabinets, a wall mounted toilet, ceramic tiles, white walls, medium hardwood flooring, a vessel sink, engineered stone worktops, brown floors and grey worktops.
This is an example of a small contemporary cloakroom in Ottawa with flat-panel cabinets, white cabinets, a wall mounted toilet, ceramic tiles, white walls, medium hardwood flooring, a vessel sink, engineered stone worktops, brown floors and grey worktops.

This power couple and their two young children adore beach life and spending time with family and friends. As repeat clients, they tasked us with an extensive remodel of their home’s top floor and a partial remodel of the lower level. From concept to installation, we incorporated their tastes and their home’s strong architectural style into a marriage of East Coast and West Coast style.
On the upper level, we designed a new layout with a spacious kitchen, dining room, and butler's pantry. Custom-designed transom windows add the characteristic Cape Cod vibe while white oak, quartzite waterfall countertops, and modern furnishings bring in relaxed, California freshness. Last but not least, bespoke transitional lighting becomes the gem of this captivating home.

Concealed shower in guest WC of Georgian townhouse
Inspiration for a classic cloakroom in London with open cabinets, dark wood cabinets, green tiles, green walls, porcelain flooring, a console sink, brown floors, a feature wall, a freestanding vanity unit and wallpapered walls.
Inspiration for a classic cloakroom in London with open cabinets, dark wood cabinets, green tiles, green walls, porcelain flooring, a console sink, brown floors, a feature wall, a freestanding vanity unit and wallpapered walls.

Modern powder bath. A moody and rich palette with brass fixtures, black cle tile, terrazzo flooring and warm wood vanity.
This is an example of a small classic cloakroom in San Francisco with open cabinets, medium wood cabinets, a one-piece toilet, black tiles, terracotta tiles, green walls, cement flooring, engineered stone worktops, brown floors, white worktops and a freestanding vanity unit.
This is an example of a small classic cloakroom in San Francisco with open cabinets, medium wood cabinets, a one-piece toilet, black tiles, terracotta tiles, green walls, cement flooring, engineered stone worktops, brown floors, white worktops and a freestanding vanity unit.

Design ideas for a small beach style cloakroom in Milwaukee with flat-panel cabinets, blue cabinets, grey walls, light hardwood flooring, a submerged sink, engineered stone worktops, brown floors, white worktops, a built in vanity unit and wood walls.

A crisp and bright powder room with a navy blue vanity and brass accents.
Photo of a small traditional cloakroom in Chicago with freestanding cabinets, blue cabinets, blue walls, dark hardwood flooring, a submerged sink, engineered stone worktops, brown floors, white worktops, a freestanding vanity unit and wallpapered walls.
Photo of a small traditional cloakroom in Chicago with freestanding cabinets, blue cabinets, blue walls, dark hardwood flooring, a submerged sink, engineered stone worktops, brown floors, white worktops, a freestanding vanity unit and wallpapered walls.

Medium sized traditional cloakroom in Orange County with white walls, medium hardwood flooring, a submerged sink, marble worktops, brown floors, white worktops and a built in vanity unit.

Design ideas for a medium sized classic cloakroom in Chicago with a two-piece toilet, multi-coloured walls, medium hardwood flooring, a submerged sink, marble worktops, brown floors, white worktops, a freestanding vanity unit and wallpapered walls.

Design ideas for a large traditional cloakroom in Houston with blue walls, light hardwood flooring, a console sink and brown floors.

We always say that a powder room is the “gift” you give to the guests in your home; a special detail here and there, a touch of color added, and the space becomes a delight! This custom beauty, completed in January 2020, was carefully crafted through many construction drawings and meetings.
We intentionally created a shallower depth along both sides of the sink area in order to accommodate the location of the door openings. (The right side of the image leads to the foyer, while the left leads to a closet water closet room.) We even had the casing/trim applied after the countertop was installed in order to bring the marble in one piece! Setting the height of the wall faucet and wall outlet for the exposed P-Trap meant careful calculation and precise templating along the way, with plenty of interior construction drawings. But for such detail, it was well worth it.
From the book-matched miter on our black and white marble, to the wall mounted faucet in matte black, each design element is chosen to play off of the stacked metallic wall tile and scones. Our homeowners were thrilled with the results, and we think their guests are too!

The original floor plan had to be restructured due to design flaws. The location of the door to the toilet caused you to hit your knee on the toilet bowl when entering the bathroom. While sitting on the toilet, the vanity would touch your side. This required proper relocation of the plumbing DWV and supply to the Powder Room. The existing delaminating vanity was also replaced with a Custom Vanity with Stiletto Furniture Feet and Aged Gray Stain. The vanity was complimented by a Carrera Marble Countertop with a Traditional Ogee Edge. A Custom site milled Shiplap wall, Beadboard Ceiling, and Crown Moulding details were added to elevate the small space. The existing tile floor was removed and replaced with new raw oak hardwood which needed to be blended into the existing oak hardwood. Then finished with special walnut stain and polyurethane.

Classic cloakroom in New York with white cabinets, a two-piece toilet, dark hardwood flooring, a submerged sink, engineered stone worktops, brown floors, grey worktops, raised-panel cabinets, multi-coloured walls and a dado rail.

Inspiration for a traditional cloakroom in Philadelphia with a two-piece toilet, green walls, dark hardwood flooring, a pedestal sink, brown floors and wainscoting.

Design ideas for a modern cloakroom in Denver with grey walls, medium hardwood flooring, a vessel sink, concrete worktops, brown floors and grey worktops.

Compact Powder Bath big on style. Modern wallpaper mixed with traditional fixtures and custom vanity.
Photo of a small traditional cloakroom in Kansas City with freestanding cabinets, black cabinets, a one-piece toilet, black walls, a submerged sink, engineered stone worktops, white worktops, medium hardwood flooring and brown floors.
Photo of a small traditional cloakroom in Kansas City with freestanding cabinets, black cabinets, a one-piece toilet, black walls, a submerged sink, engineered stone worktops, white worktops, medium hardwood flooring and brown floors.

This is an example of a contemporary cloakroom in Moscow with a one-piece toilet, black tiles, a built-in sink, wooden worktops, brown floors, brown worktops and open cabinets.
Cloakroom with Brown Floors and Yellow Floors Ideas and Designs
2