Cloakroom with Ceramic Tiles and a Submerged Sink Ideas and Designs
Refine by:
Budget
Sort by:Popular Today
101 - 120 of 784 photos
Item 1 of 3
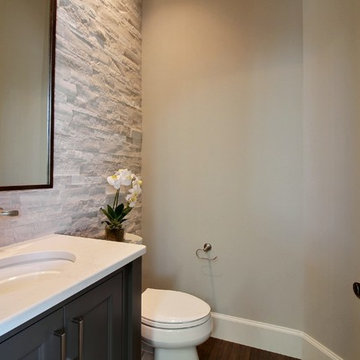
Paint Colors by Sherwin Williams
Interior Body Color : Agreeable Gray 7029
Interior Trim Color : Northwood Cabinets’ Eggshell
Flooring & Tile Supplied by Macadam Floor & Design
Slab Countertops by Wall to Wall Stone
Powder Vanity Product : Caesarstone Haze
Wall Tile by Tierra Sol
Backsplash Product : Natural Stone in Strada Mist
Faucets & Shower-Heads by Delta Faucet
Sinks by Decolav
Cabinets by Northwood Cabinets
Built-In Cabinetry Colors : Jute
Windows by Milgard Windows & Doors
Product : StyleLine Series Windows
Supplied by Troyco
Interior Design by Creative Interiors & Design
Lighting by Globe Lighting / Destination Lighting
Plumbing Fixtures by Kohler
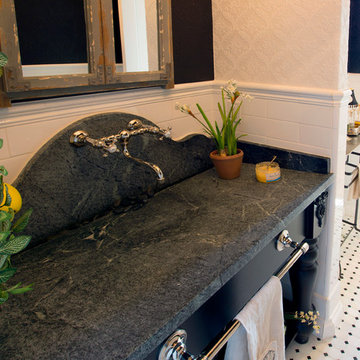
Inspiration for a medium sized retro cloakroom in Dallas with open cabinets, black cabinets, a two-piece toilet, white tiles, ceramic tiles, black walls, mosaic tile flooring, a submerged sink, marble worktops and black worktops.
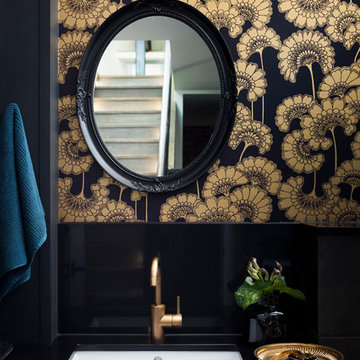
Residential Interior Design & Decoration project by Camilla Molders Design
This is an example of a small contemporary cloakroom in Melbourne with a submerged sink, flat-panel cabinets, black cabinets, engineered stone worktops, ceramic tiles, black walls and black tiles.
This is an example of a small contemporary cloakroom in Melbourne with a submerged sink, flat-panel cabinets, black cabinets, engineered stone worktops, ceramic tiles, black walls and black tiles.
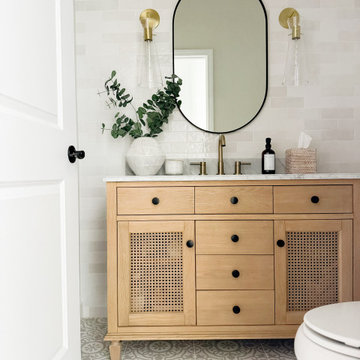
A light and airy modern organic main floor that features crisp white built-ins that are thoughtfully curated, warm wood tones for balance, and brass hardware and lighting for contrast.
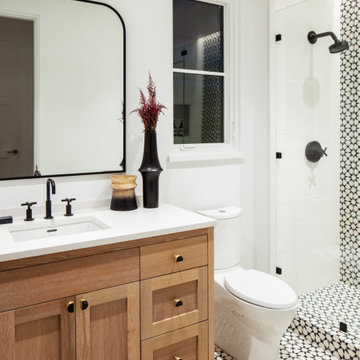
Design ideas for a small cloakroom in Austin with medium wood cabinets, white tiles, ceramic tiles, white walls, ceramic flooring, a submerged sink, black floors, white worktops, a built in vanity unit and wallpapered walls.

Design ideas for a small contemporary cloakroom in Moscow with flat-panel cabinets, medium wood cabinets, a wall mounted toilet, grey tiles, ceramic tiles, grey walls, porcelain flooring, a submerged sink, tiled worktops, grey floors, grey worktops, feature lighting, a floating vanity unit, a drop ceiling and wainscoting.

Light and Airy shiplap bathroom was the dream for this hard working couple. The goal was to totally re-create a space that was both beautiful, that made sense functionally and a place to remind the clients of their vacation time. A peaceful oasis. We knew we wanted to use tile that looks like shiplap. A cost effective way to create a timeless look. By cladding the entire tub shower wall it really looks more like real shiplap planked walls.
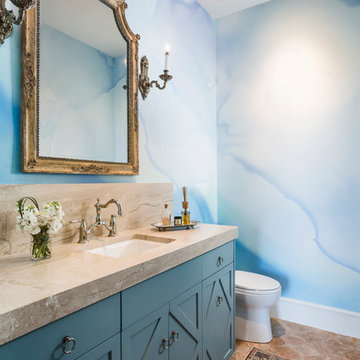
photography by Andrea Calo • Benjamin Moore Snow White ceiling paint • custom mural wallpaper by Black Crow Studios • Portici mirror by Bellacor • Empire single sconce from House of Antique Hardware • Diane Reale marble countertop, honed • Tresa bridge faucet by Brizo • Kohler Archer sink • Benjamin Moore "Jamestown Blue" cabinet paint • Louis XVI brass drop pull cabinet hardware by Classic Hardware • Adama 6 in Agur by Tabarka terracotta floor tile • vintage rug from Kaskas Oriental Rugs, Austin
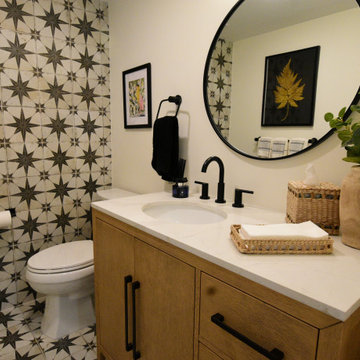
This Powder Room is quintessential modern farm house. Black & White patterned ceramic tile cover the floor and far wall. The freestanding vanity base is wire brushed oak with a white quartz top & black hardware. A round black framed mirror & wood & textured décor completes the look.

Designer: Nicole Jackson (Interior Motives)
Geometric tile. Backlit LED mirror. Floating vanity.
Photo of a small modern cloakroom in Milwaukee with flat-panel cabinets, brown cabinets, a two-piece toilet, grey tiles, ceramic tiles, grey walls, medium hardwood flooring, a submerged sink, granite worktops, brown floors, black worktops and a floating vanity unit.
Photo of a small modern cloakroom in Milwaukee with flat-panel cabinets, brown cabinets, a two-piece toilet, grey tiles, ceramic tiles, grey walls, medium hardwood flooring, a submerged sink, granite worktops, brown floors, black worktops and a floating vanity unit.

Graphic patterned wallpaper with white subway tile framing out room. White marble mitered countertop with furniture grade charcoal vanity.
Design ideas for a small traditional cloakroom in Austin with white tiles, ceramic tiles, marble flooring, a submerged sink, marble worktops, white floors, white worktops, recessed-panel cabinets, black cabinets, a two-piece toilet and multi-coloured walls.
Design ideas for a small traditional cloakroom in Austin with white tiles, ceramic tiles, marble flooring, a submerged sink, marble worktops, white floors, white worktops, recessed-panel cabinets, black cabinets, a two-piece toilet and multi-coloured walls.
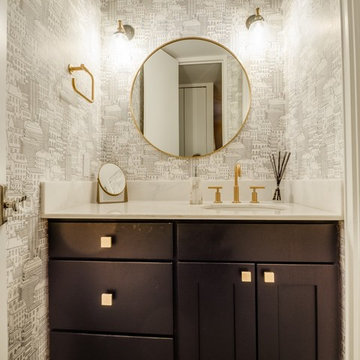
Athos Kyriakides
Photo of a small contemporary cloakroom in New York with shaker cabinets, a two-piece toilet, white tiles, ceramic tiles, a submerged sink, marble worktops, dark wood cabinets, white walls and white worktops.
Photo of a small contemporary cloakroom in New York with shaker cabinets, a two-piece toilet, white tiles, ceramic tiles, a submerged sink, marble worktops, dark wood cabinets, white walls and white worktops.

total powder room remodel
This is an example of a rustic cloakroom in Denver with dark wood cabinets, a two-piece toilet, beige tiles, ceramic tiles, orange walls, dark hardwood flooring, a submerged sink, engineered stone worktops, brown floors and brown worktops.
This is an example of a rustic cloakroom in Denver with dark wood cabinets, a two-piece toilet, beige tiles, ceramic tiles, orange walls, dark hardwood flooring, a submerged sink, engineered stone worktops, brown floors and brown worktops.
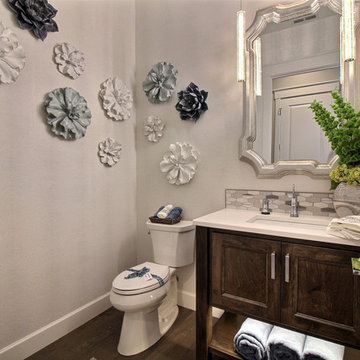
Inspiration for a large classic cloakroom in Portland with shaker cabinets, dark wood cabinets, a bidet, grey tiles, ceramic tiles, beige walls, dark hardwood flooring, a submerged sink, engineered stone worktops, brown floors and white worktops.
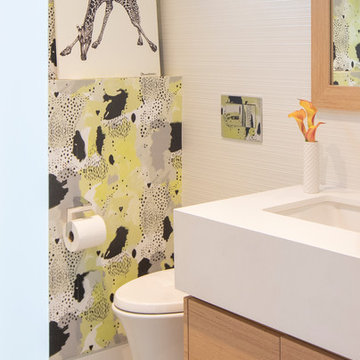
Janis Nicolay
Photo of a small modern cloakroom in Vancouver with flat-panel cabinets, light wood cabinets, a wall mounted toilet, multi-coloured tiles, ceramic tiles, multi-coloured walls, concrete flooring, a submerged sink, engineered stone worktops, grey floors and white worktops.
Photo of a small modern cloakroom in Vancouver with flat-panel cabinets, light wood cabinets, a wall mounted toilet, multi-coloured tiles, ceramic tiles, multi-coloured walls, concrete flooring, a submerged sink, engineered stone worktops, grey floors and white worktops.
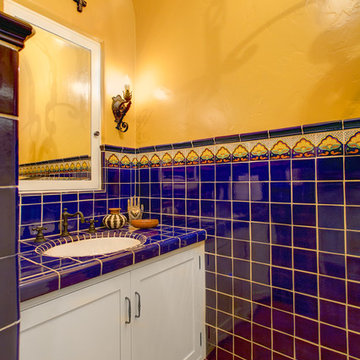
William Short Photography and Kendra Maarse Photography
Photo of a medium sized mediterranean cloakroom in Los Angeles with shaker cabinets, white cabinets, blue tiles, multi-coloured tiles, ceramic tiles, yellow walls, terracotta flooring, a submerged sink, tiled worktops, red floors and blue worktops.
Photo of a medium sized mediterranean cloakroom in Los Angeles with shaker cabinets, white cabinets, blue tiles, multi-coloured tiles, ceramic tiles, yellow walls, terracotta flooring, a submerged sink, tiled worktops, red floors and blue worktops.

This is an example of a large classic cloakroom in Atlanta with raised-panel cabinets, black cabinets, a two-piece toilet, white tiles, ceramic tiles, white walls, ceramic flooring, a submerged sink, marble worktops, multi-coloured floors, white worktops and a freestanding vanity unit.
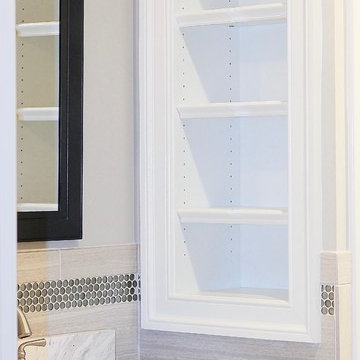
Photo of a medium sized contemporary cloakroom in Philadelphia with recessed-panel cabinets, brown cabinets, beige tiles, ceramic tiles, beige walls, a submerged sink and marble worktops.
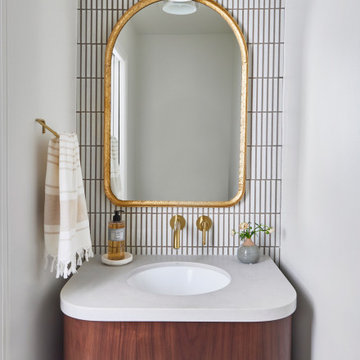
Inspiration for a small traditional cloakroom in San Francisco with flat-panel cabinets, medium wood cabinets, white tiles, ceramic tiles, white walls, a submerged sink, engineered stone worktops, white worktops and a floating vanity unit.
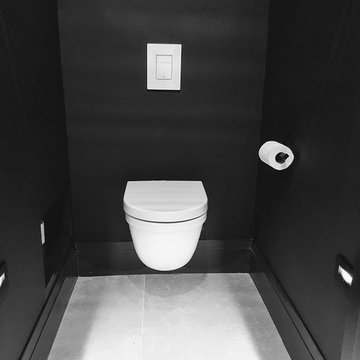
The third floor loft was converted to a modern bathroom with a separate toilet room, a large walk in shower, a dressing room and the master bedroom
This is an example of a large modern cloakroom in Toronto with flat-panel cabinets, grey cabinets, a wall mounted toilet, white tiles, ceramic tiles, black walls, porcelain flooring, a submerged sink, engineered stone worktops and grey floors.
This is an example of a large modern cloakroom in Toronto with flat-panel cabinets, grey cabinets, a wall mounted toilet, white tiles, ceramic tiles, black walls, porcelain flooring, a submerged sink, engineered stone worktops and grey floors.
Cloakroom with Ceramic Tiles and a Submerged Sink Ideas and Designs
6