Cloakroom with Ceramic Tiles and a Submerged Sink Ideas and Designs
Refine by:
Budget
Sort by:Popular Today
121 - 140 of 784 photos
Item 1 of 3
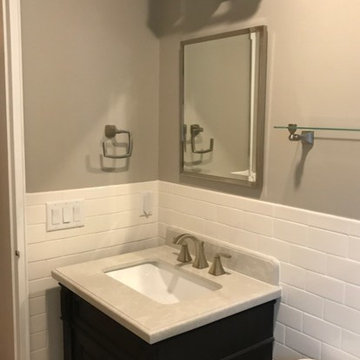
Photo of a small classic cloakroom in New York with raised-panel cabinets, dark wood cabinets, a one-piece toilet, white tiles, ceramic tiles, beige walls, a submerged sink and beige floors.

The room was very small so we had to install a countertop that bumped out from the corner, so a live edge piece with a natural branch formation was perfect! Custom designed live edge countertop from local wood company Meyer Wells. Dark concrete porcelain floor. Chevron glass backsplash wall. Duravit sink w/ Aquabrass faucet. Picture frame wallpaper that you can actually draw on.
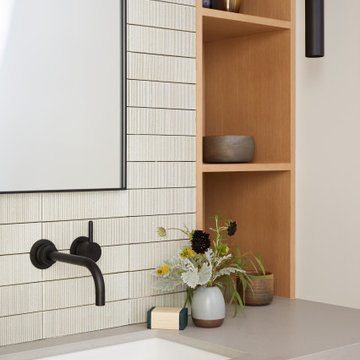
This Australian-inspired new construction was a successful collaboration between homeowner, architect, designer and builder. The home features a Henrybuilt kitchen, butler's pantry, private home office, guest suite, master suite, entry foyer with concealed entrances to the powder bathroom and coat closet, hidden play loft, and full front and back landscaping with swimming pool and pool house/ADU.
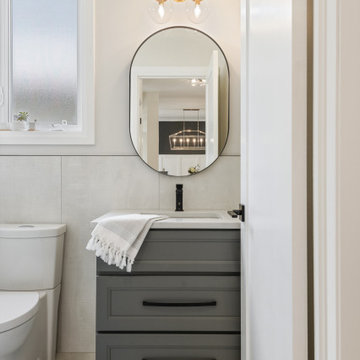
Discover how Essence Designs transformed a small powder room into a stunning and impactful space. Explore the power of intricate details, from the moss grey vanity to black hardware, mixed-finish vanity light, and captivating tile choices. Step into this compact yet remarkable design and be inspired. Contact Essence Designs to bring your interior design project to life.
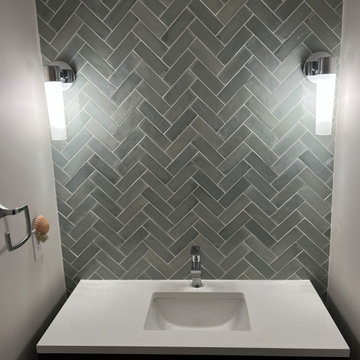
Small modern cloakroom in Other with flat-panel cabinets, dark wood cabinets, a two-piece toilet, green tiles, ceramic tiles, grey walls, porcelain flooring, a submerged sink, quartz worktops, brown floors, white worktops and a floating vanity unit.

The wall tile in the powder room has a relief edge that gives it great visual dimension. There is an underlit counter top that highlights the fossil stone top. This is understated elegance for sure!
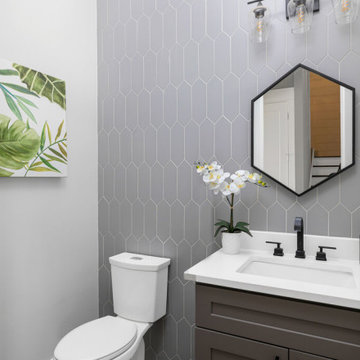
Photo of a medium sized traditional cloakroom in Atlanta with shaker cabinets, grey cabinets, a two-piece toilet, grey tiles, ceramic tiles, grey walls, dark hardwood flooring, a submerged sink, quartz worktops, brown floors, white worktops and a freestanding vanity unit.
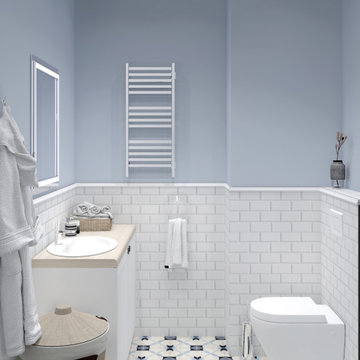
Photo of a small cloakroom in Moscow with flat-panel cabinets, white cabinets, a wall mounted toilet, white tiles, ceramic tiles, blue walls, ceramic flooring, a submerged sink, solid surface worktops, multi-coloured floors, beige worktops, feature lighting, a freestanding vanity unit, all types of ceiling and all types of wall treatment.
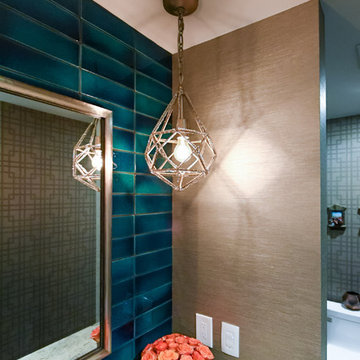
Photo of a small traditional cloakroom in Cleveland with flat-panel cabinets, brown cabinets, a one-piece toilet, blue tiles, ceramic tiles, grey walls, dark hardwood flooring, a submerged sink, granite worktops and brown floors.
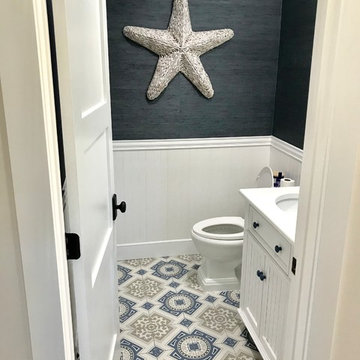
Beach Style Bathroom with light wainscoting and dark grass clothe wallpaper.
This is an example of a small nautical cloakroom in Miami with beaded cabinets, white cabinets, a two-piece toilet, multi-coloured tiles, ceramic tiles, grey walls, ceramic flooring, a submerged sink and multi-coloured floors.
This is an example of a small nautical cloakroom in Miami with beaded cabinets, white cabinets, a two-piece toilet, multi-coloured tiles, ceramic tiles, grey walls, ceramic flooring, a submerged sink and multi-coloured floors.

Sid Levin
Revolution Design Build
Design ideas for a retro cloakroom in Minneapolis with a submerged sink, flat-panel cabinets, light wood cabinets, solid surface worktops, blue tiles, ceramic tiles, white walls, ceramic flooring and multi-coloured floors.
Design ideas for a retro cloakroom in Minneapolis with a submerged sink, flat-panel cabinets, light wood cabinets, solid surface worktops, blue tiles, ceramic tiles, white walls, ceramic flooring and multi-coloured floors.
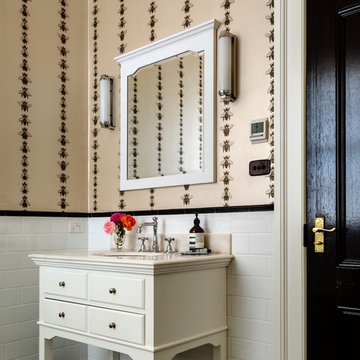
Photographer Justin Alexander
Design ideas for a large farmhouse cloakroom in Sydney with white cabinets, white tiles, ceramic tiles, a submerged sink, marble worktops, beige walls and open cabinets.
Design ideas for a large farmhouse cloakroom in Sydney with white cabinets, white tiles, ceramic tiles, a submerged sink, marble worktops, beige walls and open cabinets.
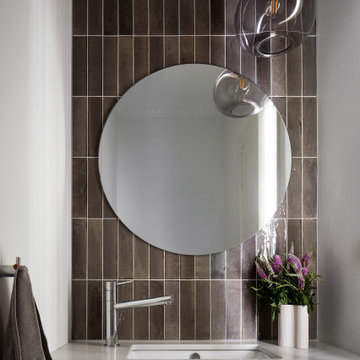
Photo of a small contemporary cloakroom in Melbourne with flat-panel cabinets, white cabinets, brown tiles, ceramic tiles, a submerged sink, engineered stone worktops and a built in vanity unit.
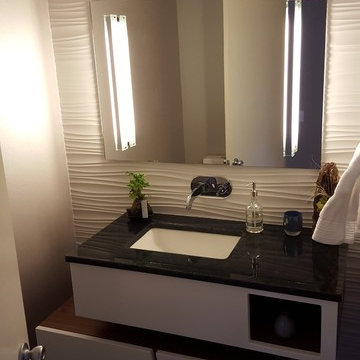
Custom designed walnut floating dual vanity with painted face frame and drawer faces. Glass slab counter top with dimensional wall tile. Blue fusion hardwood floor. Robern mirror.

Sky Blue Media
Inspiration for a medium sized traditional cloakroom in DC Metro with freestanding cabinets, grey tiles, ceramic tiles, a submerged sink, granite worktops, grey walls, mosaic tile flooring and distressed cabinets.
Inspiration for a medium sized traditional cloakroom in DC Metro with freestanding cabinets, grey tiles, ceramic tiles, a submerged sink, granite worktops, grey walls, mosaic tile flooring and distressed cabinets.
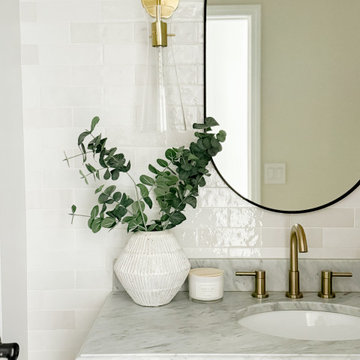
A light and airy modern organic main floor that features crisp white built-ins that are thoughtfully curated, warm wood tones for balance, and brass hardware and lighting for contrast.
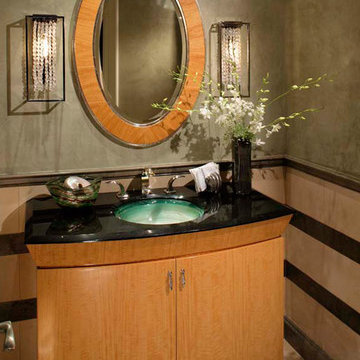
Solanna Custom Furniture - Our clients love their custom built sycamore powder room vanity. With contemporary lines and an under lit vitraform glass sink, it blends perfectly with this warm, transitional home.
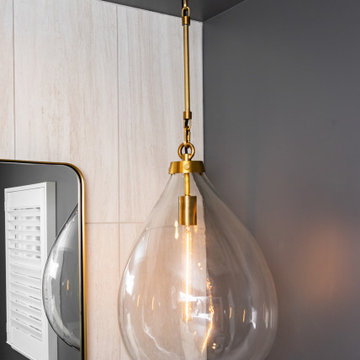
The powder room perfectly pairs drama and design with its sultry color palette and rich gold accents, but the true star of the show in this small space are the oversized teardrop pendant lights that flank the embossed leather vanity.
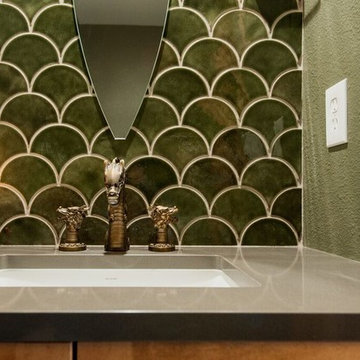
A powder room designed around a dragon faucet that wows D&D Players! How do you do this? You use tiles that looks like scales, wall lights that look like torches and create a custom mirror to resemble the eye of a dragon.
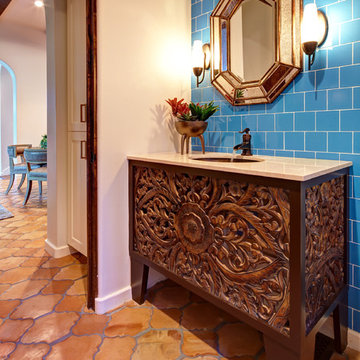
Aaron Dougherty Photo
This is an example of a small mediterranean cloakroom in Dallas with a submerged sink, freestanding cabinets, dark wood cabinets, blue tiles, ceramic tiles, terracotta flooring and blue walls.
This is an example of a small mediterranean cloakroom in Dallas with a submerged sink, freestanding cabinets, dark wood cabinets, blue tiles, ceramic tiles, terracotta flooring and blue walls.
Cloakroom with Ceramic Tiles and a Submerged Sink Ideas and Designs
7