Cloakroom with Ceramic Tiles and a Trough Sink Ideas and Designs
Refine by:
Budget
Sort by:Popular Today
1 - 20 of 100 photos
Item 1 of 3

Die Zahnhygiene ist nur durch Glas und die darum gewickelte Lamellenwand abgetrennt und lässt Ein- und Ausblicke zu, ohne dabei indiskret zu sein.
Der Raum ist über die Lounge zu erreichen unweit der Infusionsstraße und strahlt mit dem Einsatz von Eichenholz, Flusskieselbecken, nebliger Waldtapete und hellen gedeckten Farben eine Ruheoase aus

Spacious custom bath, with a beautiful silver tile feature wall, going from floor to ceiling.
Inspiration for a medium sized modern cloakroom in Chicago with flat-panel cabinets, grey cabinets, a two-piece toilet, grey walls, a trough sink, grey floors, a floating vanity unit, ceramic tiles, white worktops, ceramic flooring and engineered stone worktops.
Inspiration for a medium sized modern cloakroom in Chicago with flat-panel cabinets, grey cabinets, a two-piece toilet, grey walls, a trough sink, grey floors, a floating vanity unit, ceramic tiles, white worktops, ceramic flooring and engineered stone worktops.
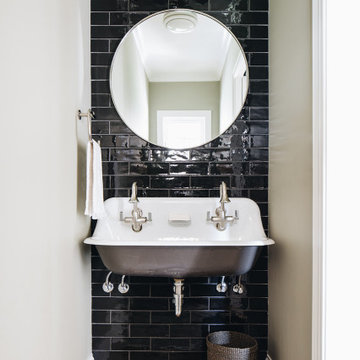
Design ideas for a small classic cloakroom in Chicago with a two-piece toilet, black tiles, ceramic tiles, beige walls, light hardwood flooring, a trough sink and brown floors.
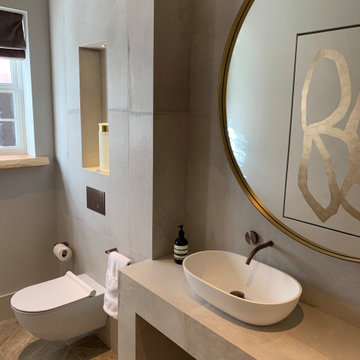
Contemporary Cloakroom design with soft concrete effect and wood effect chevron floor tiles, bronze fittings. Stunning leather and bronze round mirror and recessed contemporary art all available through Janey Butler Interiors.
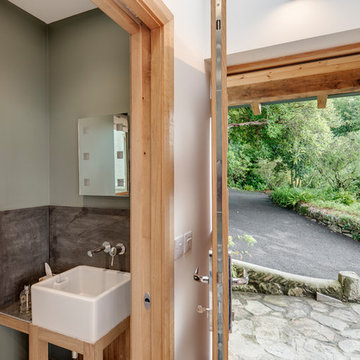
A sliding pocket door leads from the entrance to a small cloakroom
Richard Downer
Inspiration for a small contemporary cloakroom in Cornwall with freestanding cabinets, light wood cabinets, a wall mounted toilet, grey tiles, ceramic tiles, green walls, limestone flooring, a trough sink, tiled worktops and beige floors.
Inspiration for a small contemporary cloakroom in Cornwall with freestanding cabinets, light wood cabinets, a wall mounted toilet, grey tiles, ceramic tiles, green walls, limestone flooring, a trough sink, tiled worktops and beige floors.
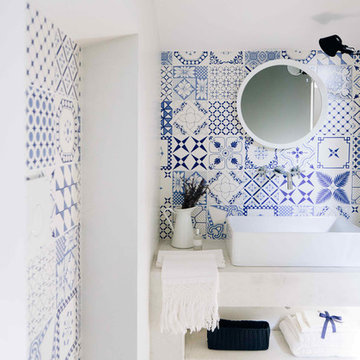
Vanessa Illi
Design ideas for a mediterranean cloakroom in Other with multi-coloured tiles, ceramic tiles, multi-coloured walls, medium hardwood flooring, a trough sink and open cabinets.
Design ideas for a mediterranean cloakroom in Other with multi-coloured tiles, ceramic tiles, multi-coloured walls, medium hardwood flooring, a trough sink and open cabinets.
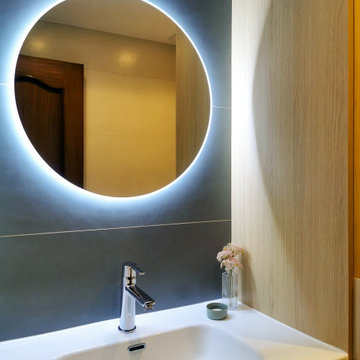
Inspiration for a small contemporary cloakroom in Barcelona with flat-panel cabinets, white cabinets, a wall mounted toilet, green tiles, ceramic tiles, green walls, porcelain flooring, a trough sink, solid surface worktops, beige floors, white worktops and a floating vanity unit.
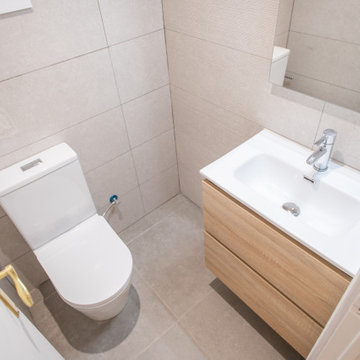
El aseo es un espacio extra de higiene que dispone de lavabo con mueble de almacenaje y un inodoro.
Small contemporary cloakroom in Barcelona with flat-panel cabinets, medium wood cabinets, a one-piece toilet, beige tiles, ceramic tiles, ceramic flooring, a trough sink, beige floors, white worktops and a floating vanity unit.
Small contemporary cloakroom in Barcelona with flat-panel cabinets, medium wood cabinets, a one-piece toilet, beige tiles, ceramic tiles, ceramic flooring, a trough sink, beige floors, white worktops and a floating vanity unit.
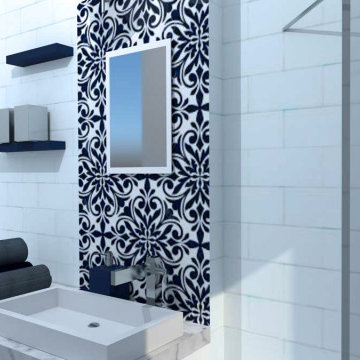
Veduta frontale Bagno Portogallo
This is an example of a small mediterranean cloakroom in Other with flat-panel cabinets, white cabinets, a one-piece toilet, multi-coloured tiles, ceramic tiles, white walls, ceramic flooring, a trough sink, marble worktops, blue floors and white worktops.
This is an example of a small mediterranean cloakroom in Other with flat-panel cabinets, white cabinets, a one-piece toilet, multi-coloured tiles, ceramic tiles, white walls, ceramic flooring, a trough sink, marble worktops, blue floors and white worktops.
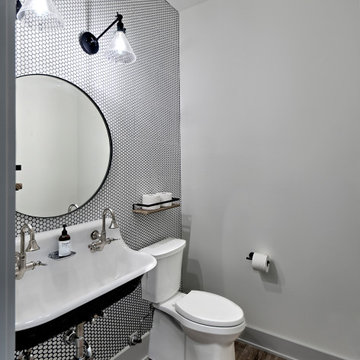
Lower level powder room with unique trough sink, black and white penny tile, and wall mounted adjusted arm sconces.
Photo of a small classic cloakroom in Chicago with a two-piece toilet, black and white tiles, ceramic tiles, grey walls, laminate floors, a trough sink and brown floors.
Photo of a small classic cloakroom in Chicago with a two-piece toilet, black and white tiles, ceramic tiles, grey walls, laminate floors, a trough sink and brown floors.
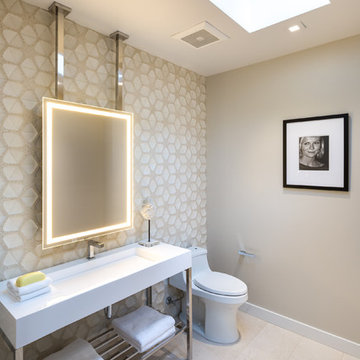
Sable Clair linen floor tile
Photo of a medium sized contemporary cloakroom in San Francisco with open cabinets, a one-piece toilet, beige tiles, ceramic tiles, beige walls, porcelain flooring, a trough sink and grey floors.
Photo of a medium sized contemporary cloakroom in San Francisco with open cabinets, a one-piece toilet, beige tiles, ceramic tiles, beige walls, porcelain flooring, a trough sink and grey floors.
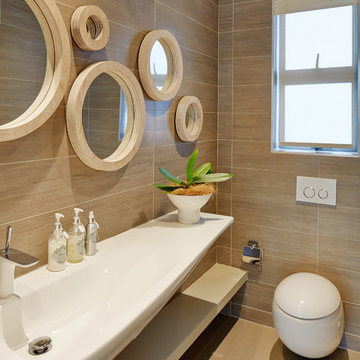
Etienne Koenig / ekophotographic.co.za
Architecture by Leveco Architects
Design ideas for a small contemporary cloakroom in Other with open cabinets, beige cabinets, a wall mounted toilet, ceramic tiles, brown walls, ceramic flooring, a trough sink and beige tiles.
Design ideas for a small contemporary cloakroom in Other with open cabinets, beige cabinets, a wall mounted toilet, ceramic tiles, brown walls, ceramic flooring, a trough sink and beige tiles.
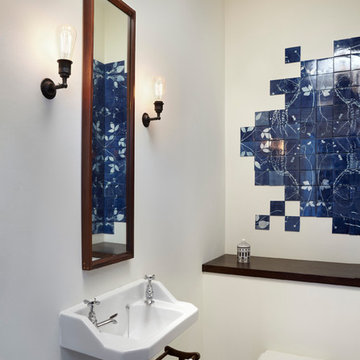
Toilets are a place for being expressive. In this small space the beautiful blue tiles break off an otherwise all white bathroom.
This is an example of a contemporary cloakroom in London with blue tiles, a trough sink and ceramic tiles.
This is an example of a contemporary cloakroom in London with blue tiles, a trough sink and ceramic tiles.
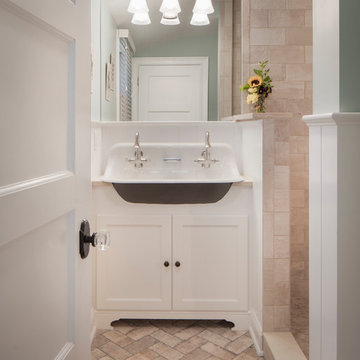
Brookhaven "Presidio Recessed" cabinet in a Nordic White Opaque finish on Maple. Wood-Mode Oil Rubbed Bronze Hardware.
Polarstone "Olympia" Polished Quartz Countertop and Wall Cap. Kohler "Brockaway" Wash Sink in Cast Iron.
Photo: John Martinelli
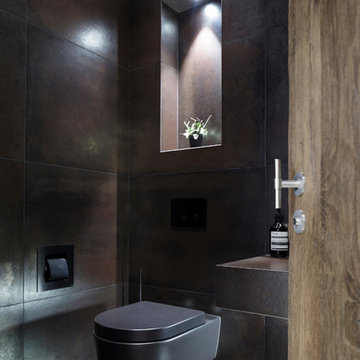
A stylish contemporary cloakroom interior with Italian black furniture and fittings & bronze metal effect tiles with John Cullen Lighting controlled via a Lutron system.
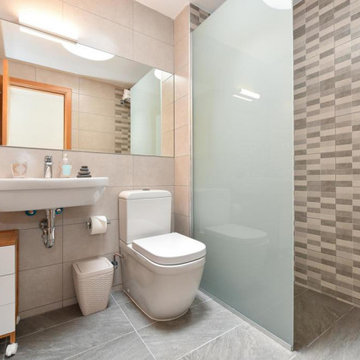
En los cuartos de baño el área de ducha se diferencia sólo por el cambio de mosaico en las paredes porque el suelo se mantiene a nivel. Se utilizan espejos sin marco para maximizar el espacio, al igual que lavabos aéreos complementados con carritos de almacenamiento.
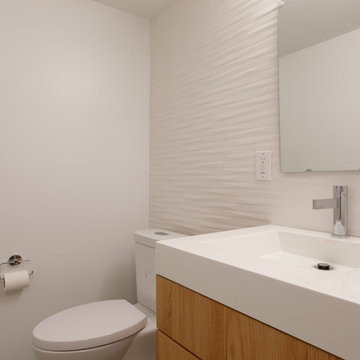
We met the owners of this 6-story townhouse in Philadelphia when we renovated their neighbor's home. Originally, this townhouse contained a multi-level apartment and a separate studio apartment. The owners wanted to combine both units into one modern home with sleek, yet warm elements. We really enjoyed creating a beautiful triangular, glass paneled staircase; a living garden wall that stretches up through 4 stories of the house; and an eye-catching glass fireplace with a mantle made out of reclaimed wood. Anchoring the entire house design are distressed white oak floors.
RUDLOFF Custom Builders has won Best of Houzz for Customer Service in 2014, 2015 2016 and 2017. We also were voted Best of Design in 2016, 2017 and 2018, which only 2% of professionals receive. Rudloff Custom Builders has been featured on Houzz in their Kitchen of the Week, What to Know About Using Reclaimed Wood in the Kitchen as well as included in their Bathroom WorkBook article. We are a full service, certified remodeling company that covers all of the Philadelphia suburban area. This business, like most others, developed from a friendship of young entrepreneurs who wanted to make a difference in their clients’ lives, one household at a time. This relationship between partners is much more than a friendship. Edward and Stephen Rudloff are brothers who have renovated and built custom homes together paying close attention to detail. They are carpenters by trade and understand concept and execution. RUDLOFF CUSTOM BUILDERS will provide services for you with the highest level of professionalism, quality, detail, punctuality and craftsmanship, every step of the way along our journey together.
Specializing in residential construction allows us to connect with our clients early on in the design phase to ensure that every detail is captured as you imagined. One stop shopping is essentially what you will receive with RUDLOFF CUSTOM BUILDERS from design of your project to the construction of your dreams, executed by on-site project managers and skilled craftsmen. Our concept, envision our client’s ideas and make them a reality. Our mission; CREATING LIFETIME RELATIONSHIPS BUILT ON TRUST AND INTEGRITY.
Photo Credit: JMB Photoworks
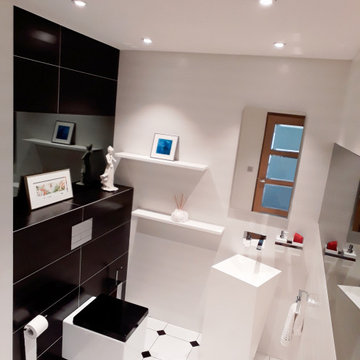
Projet Lyon 6ème, près du parc de la tête d'or.
Rénovation complète de deux salles de bain et d'un toilette.
This is an example of a contemporary cloakroom in Lyon with a wall mounted toilet, white tiles, ceramic tiles, ceramic flooring, a trough sink and white floors.
This is an example of a contemporary cloakroom in Lyon with a wall mounted toilet, white tiles, ceramic tiles, ceramic flooring, a trough sink and white floors.
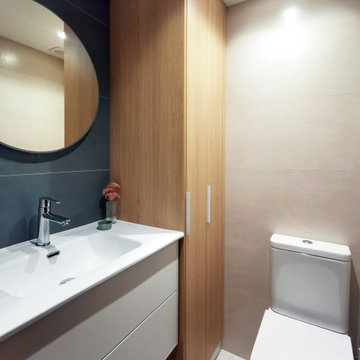
Inspiration for a small contemporary cloakroom in Barcelona with flat-panel cabinets, white cabinets, a wall mounted toilet, green tiles, ceramic tiles, green walls, porcelain flooring, a trough sink, solid surface worktops, beige floors, white worktops and a floating vanity unit.
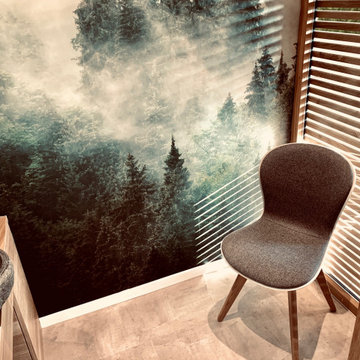
Die Zahnhygiene ist nur durch Glas und die darum gewickelte Lamellenwand abgetrennt und lässt Ein- und Ausblicke zu, ohne dabei indiskret zu sein.
Der Raum ist über die Lounge zu erreichen unweit der Infusionsstraße und strahlt mit dem Einsatz von Eichenholz, Flusskieselbecken, nebliger Waldtapete und hellen gedeckten Farben eine Ruheoase aus
Cloakroom with Ceramic Tiles and a Trough Sink Ideas and Designs
1