Cloakroom with Ceramic Tiles and an Integrated Sink Ideas and Designs
Refine by:
Budget
Sort by:Popular Today
61 - 80 of 460 photos
Item 1 of 3
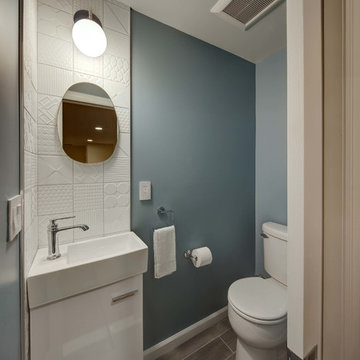
Photo of a small traditional cloakroom in New York with flat-panel cabinets, white cabinets, a two-piece toilet, white tiles, ceramic tiles, blue walls, porcelain flooring, an integrated sink, grey floors and white worktops.
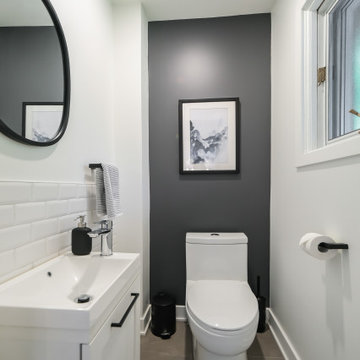
small powder room
metro tile on the wall, grey ceramic tile on the floor
rond mirror
gray wall in accent
This is an example of a small scandi cloakroom in Montreal with shaker cabinets, white cabinets, a one-piece toilet, white tiles, ceramic tiles, white walls, ceramic flooring, an integrated sink, grey floors and a floating vanity unit.
This is an example of a small scandi cloakroom in Montreal with shaker cabinets, white cabinets, a one-piece toilet, white tiles, ceramic tiles, white walls, ceramic flooring, an integrated sink, grey floors and a floating vanity unit.
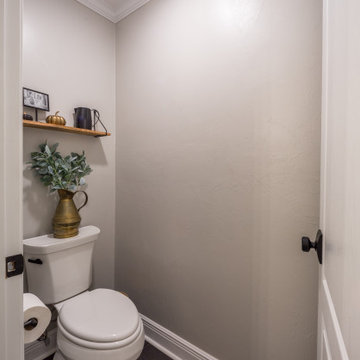
Custom bathroom remodel with a freestanding tub, rainfall showerhead, custom vanity lighting, and tile flooring.
Medium sized traditional cloakroom with recessed-panel cabinets, medium wood cabinets, a two-piece toilet, white tiles, ceramic tiles, beige walls, mosaic tile flooring, an integrated sink, granite worktops, black floors, white worktops and a built in vanity unit.
Medium sized traditional cloakroom with recessed-panel cabinets, medium wood cabinets, a two-piece toilet, white tiles, ceramic tiles, beige walls, mosaic tile flooring, an integrated sink, granite worktops, black floors, white worktops and a built in vanity unit.
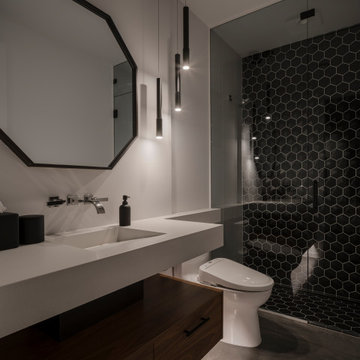
Photo by Roehner + Ryan
Photo of a modern cloakroom in Phoenix with ceramic tiles, a floating vanity unit, black tiles, concrete flooring, an integrated sink and concrete worktops.
Photo of a modern cloakroom in Phoenix with ceramic tiles, a floating vanity unit, black tiles, concrete flooring, an integrated sink and concrete worktops.
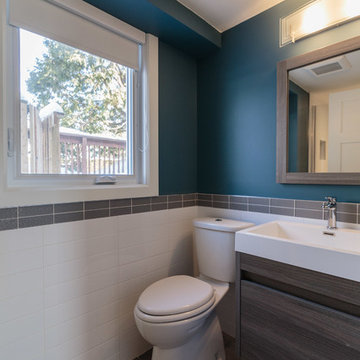
Photographer: Camil Tang
Contractor: Les Travaux MAR
Design ideas for a small contemporary cloakroom in Montreal with flat-panel cabinets, grey cabinets, a two-piece toilet, white tiles, ceramic tiles, blue walls, porcelain flooring, an integrated sink and solid surface worktops.
Design ideas for a small contemporary cloakroom in Montreal with flat-panel cabinets, grey cabinets, a two-piece toilet, white tiles, ceramic tiles, blue walls, porcelain flooring, an integrated sink and solid surface worktops.
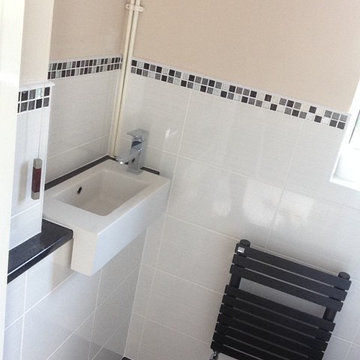
A simple cloakroom where the boxing installed to conceal unsightly pipework has also been used to mount a generously proportioned semi recessed hand basin. The stylish radiator from Zhender add a further touch of class.

This 1910 West Highlands home was so compartmentalized that you couldn't help to notice you were constantly entering a new room every 8-10 feet. There was also a 500 SF addition put on the back of the home to accommodate a living room, 3/4 bath, laundry room and back foyer - 350 SF of that was for the living room. Needless to say, the house needed to be gutted and replanned.
Kitchen+Dining+Laundry-Like most of these early 1900's homes, the kitchen was not the heartbeat of the home like they are today. This kitchen was tucked away in the back and smaller than any other social rooms in the house. We knocked out the walls of the dining room to expand and created an open floor plan suitable for any type of gathering. As a nod to the history of the home, we used butcherblock for all the countertops and shelving which was accented by tones of brass, dusty blues and light-warm greys. This room had no storage before so creating ample storage and a variety of storage types was a critical ask for the client. One of my favorite details is the blue crown that draws from one end of the space to the other, accenting a ceiling that was otherwise forgotten.
Primary Bath-This did not exist prior to the remodel and the client wanted a more neutral space with strong visual details. We split the walls in half with a datum line that transitions from penny gap molding to the tile in the shower. To provide some more visual drama, we did a chevron tile arrangement on the floor, gridded the shower enclosure for some deep contrast an array of brass and quartz to elevate the finishes.
Powder Bath-This is always a fun place to let your vision get out of the box a bit. All the elements were familiar to the space but modernized and more playful. The floor has a wood look tile in a herringbone arrangement, a navy vanity, gold fixtures that are all servants to the star of the room - the blue and white deco wall tile behind the vanity.
Full Bath-This was a quirky little bathroom that you'd always keep the door closed when guests are over. Now we have brought the blue tones into the space and accented it with bronze fixtures and a playful southwestern floor tile.
Living Room & Office-This room was too big for its own good and now serves multiple purposes. We condensed the space to provide a living area for the whole family plus other guests and left enough room to explain the space with floor cushions. The office was a bonus to the project as it provided privacy to a room that otherwise had none before.
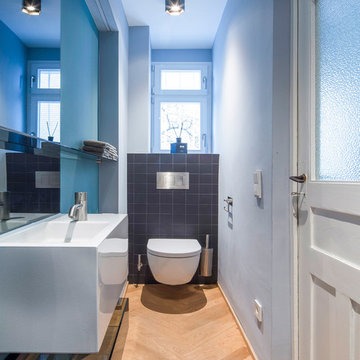
Medium sized contemporary cloakroom in Stuttgart with a wall mounted toilet, grey tiles, ceramic tiles, blue walls, an integrated sink, light hardwood flooring and brown floors.

Small rustic cloakroom in Denver with shaker cabinets, light wood cabinets, white tiles, ceramic tiles, beige walls, porcelain flooring, an integrated sink, concrete worktops, black floors, grey worktops and a built in vanity unit.

Modern bathroom remodel with custom panel enclosing the tub area
Design ideas for a small classic cloakroom in Dallas with freestanding cabinets, medium wood cabinets, a one-piece toilet, blue tiles, ceramic tiles, blue walls, ceramic flooring, an integrated sink, engineered stone worktops and white worktops.
Design ideas for a small classic cloakroom in Dallas with freestanding cabinets, medium wood cabinets, a one-piece toilet, blue tiles, ceramic tiles, blue walls, ceramic flooring, an integrated sink, engineered stone worktops and white worktops.
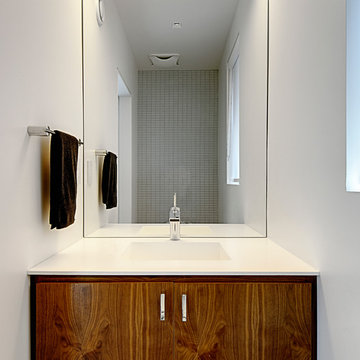
Architecture: Graham Smith
Construction: David Aaron Associates
Engineering: CUCCO engineering + design
Mechanical: Canadian HVAC Design
Design ideas for a small contemporary cloakroom in Toronto with an integrated sink, flat-panel cabinets, medium wood cabinets, white tiles, ceramic tiles and white walls.
Design ideas for a small contemporary cloakroom in Toronto with an integrated sink, flat-panel cabinets, medium wood cabinets, white tiles, ceramic tiles and white walls.
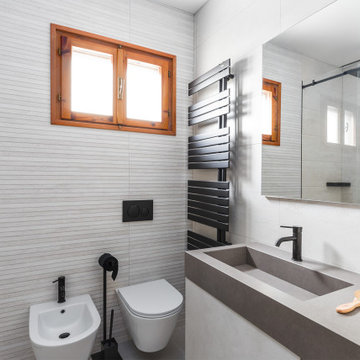
Photo of a small contemporary cloakroom in Other with beaded cabinets, grey cabinets, a wall mounted toilet, beige tiles, ceramic tiles, beige walls, porcelain flooring, an integrated sink, tiled worktops, beige floors, grey worktops and a floating vanity unit.
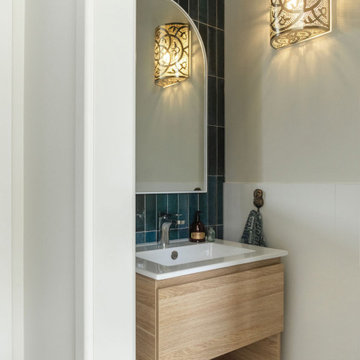
The glossy blue subway tiles create a focal point in this compact powder room. Maximising storage with a wall hung vanity. A white framed arched mirror reflects the feature wall light, instantly adding warmth and character. A whimsical owl towel hook for good measure.
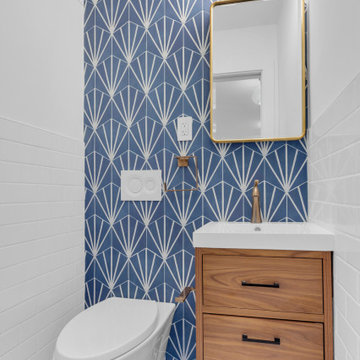
Blue lover!! Walnut and brass Love the combination.
This is an example of a small cloakroom in New York with flat-panel cabinets, light wood cabinets, a wall mounted toilet, blue tiles, ceramic tiles, white walls, porcelain flooring, an integrated sink, engineered stone worktops, blue floors, white worktops and a built in vanity unit.
This is an example of a small cloakroom in New York with flat-panel cabinets, light wood cabinets, a wall mounted toilet, blue tiles, ceramic tiles, white walls, porcelain flooring, an integrated sink, engineered stone worktops, blue floors, white worktops and a built in vanity unit.

Modern Powder Room Charcoal Black Vanity Sink Black Tile Backsplash, wood flat panels design By Darash
This is an example of a large modern cloakroom in Austin with flat-panel cabinets, a one-piece toilet, porcelain flooring, white worktops, a floating vanity unit, a drop ceiling, panelled walls, black cabinets, black tiles, ceramic tiles, black walls, an integrated sink, concrete worktops and brown floors.
This is an example of a large modern cloakroom in Austin with flat-panel cabinets, a one-piece toilet, porcelain flooring, white worktops, a floating vanity unit, a drop ceiling, panelled walls, black cabinets, black tiles, ceramic tiles, black walls, an integrated sink, concrete worktops and brown floors.
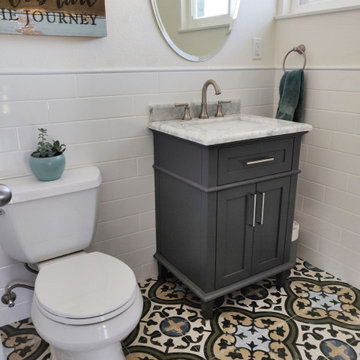
Colorful, decorative tile brings fun and some old-world charm to this small front entry bathroom. Rustic art picks up hints of color from the flooring and the simple horizontal subway tiles provide a simple background for the stylish stand alone vanity with marble top.
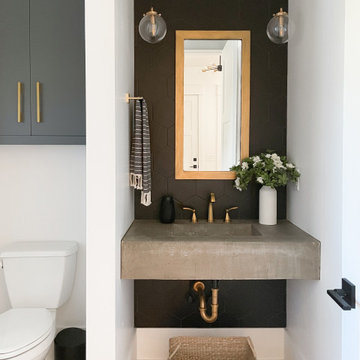
Photo of a medium sized modern cloakroom in Nashville with grey cabinets, black tiles, ceramic tiles, white walls, light hardwood flooring, an integrated sink, concrete worktops, beige floors, grey worktops and a floating vanity unit.
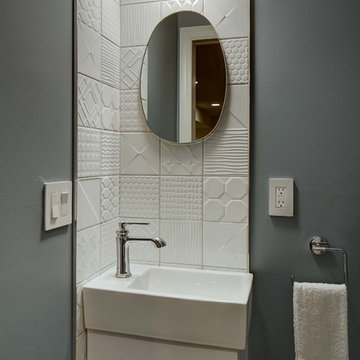
Design ideas for a small classic cloakroom in New York with flat-panel cabinets, white cabinets, a two-piece toilet, white tiles, ceramic tiles, blue walls, porcelain flooring, an integrated sink, grey floors and white worktops.
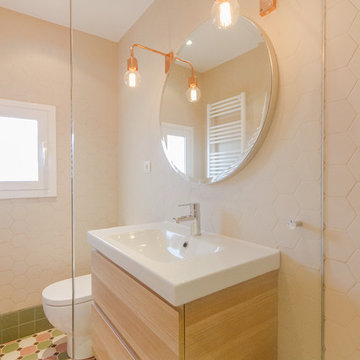
Photo of a medium sized scandi cloakroom in Barcelona with flat-panel cabinets, light wood cabinets, a one-piece toilet, ceramic tiles, beige walls, ceramic flooring and an integrated sink.

Modern guest bathroom with floor to ceiling tile and Porcelanosa vanity and sink. Equipped with Toto bidet and adjustable handheld shower. Shiny golden accent tile and niche help elevates the look.
Cloakroom with Ceramic Tiles and an Integrated Sink Ideas and Designs
4