Cloakroom with Ceramic Tiles and an Integrated Sink Ideas and Designs
Refine by:
Budget
Sort by:Popular Today
161 - 180 of 460 photos
Item 1 of 3
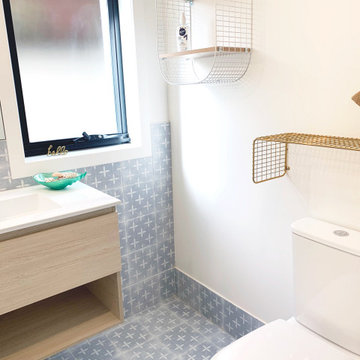
The powder room is very small but lot of fun! With the playful shelving on the walls to the subtle sophistication of the floor tiles run up the wall - this space is welcoming and light.
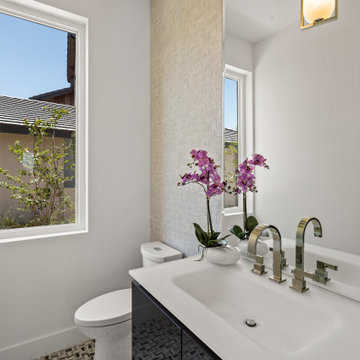
This powder room reflects a current feel that can be classified as modern living. Once again an example of white contrasting beauty with the dark high gloss lacquered vanity with a large mirror makes the space feel larger than it is, By Darash designed with luxury mosaic tiles to complete the overall look.
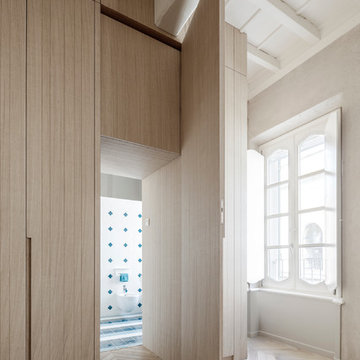
Davide Galli
Medium sized contemporary cloakroom in Milan with grey walls, flat-panel cabinets, a wall mounted toilet, ceramic tiles, ceramic flooring and an integrated sink.
Medium sized contemporary cloakroom in Milan with grey walls, flat-panel cabinets, a wall mounted toilet, ceramic tiles, ceramic flooring and an integrated sink.
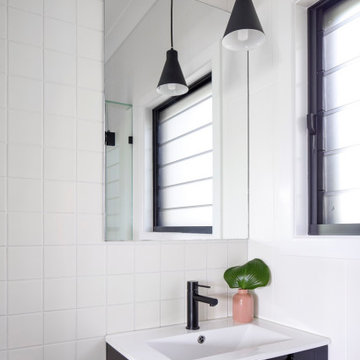
The small powder room off the open plan area was given some style with a black vanity and features set against a simple white square tile for a retro look.
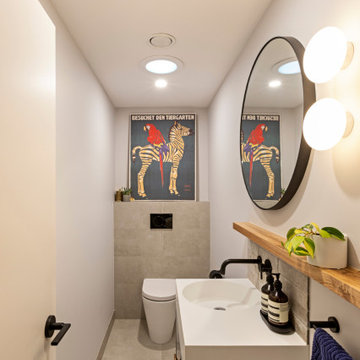
Inspiration for a small contemporary cloakroom in Melbourne with recessed-panel cabinets, blue cabinets, a wall mounted toilet, grey tiles, ceramic tiles, grey walls, porcelain flooring, an integrated sink, solid surface worktops, grey floors, white worktops and a floating vanity unit.
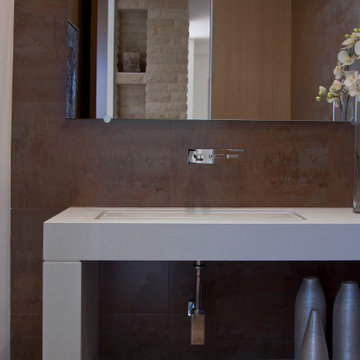
Large modern cloakroom in Los Angeles with brown tiles, ceramic tiles, brown walls, ceramic flooring, an integrated sink, white floors and white worktops.

El suelo Caprice Provence marca el carácter de nuestro lienzo, dándonos la gama cromática que seguiremos con el resto de elementos del proyecto.
Damos textura y luz con el pequeño azulejo tipo metro artesanal, en la zona de la bañera y en el frente de la pica.
Apostamos con los tonos más subidos en la grifería negra y el mueble de cajones antracita.
Reforzamos la luz general de techo con un discreto aplique de espejo y creamos un ambiente más relajado con la tira led dentro de la zona de la bañera.
¡Un gran cambio que necesitaban nuestros clientes!
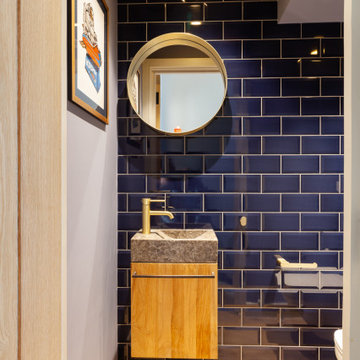
Wallington 1930's full house refurb
Inspiration for a modern cloakroom in London with light wood cabinets, a wall mounted toilet, blue tiles, ceramic tiles, an integrated sink, granite worktops and a floating vanity unit.
Inspiration for a modern cloakroom in London with light wood cabinets, a wall mounted toilet, blue tiles, ceramic tiles, an integrated sink, granite worktops and a floating vanity unit.
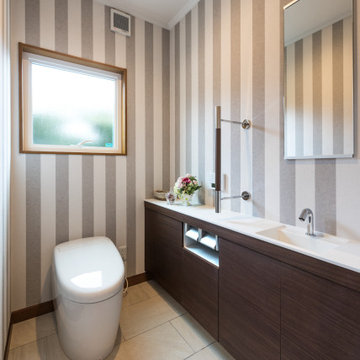
輸入壁紙を誂えたストライプ柄の壁とカウンター式全自動トイレ。拭き掃除が便利で耐久性を備えた磁器タイルの床。全体的にブラウン色調で整えました。
また、1階のフォーマルトイレとしてお客様にお使いいただけるようゆったりとしたスペースを確保しました。
フォーマルでシックな雰囲気があります。
Photo of a medium sized scandi cloakroom in Other with freestanding cabinets, brown cabinets, a one-piece toilet, beige tiles, ceramic tiles, brown walls, porcelain flooring, an integrated sink, solid surface worktops, beige floors, white worktops, a freestanding vanity unit, a wallpapered ceiling and wallpapered walls.
Photo of a medium sized scandi cloakroom in Other with freestanding cabinets, brown cabinets, a one-piece toilet, beige tiles, ceramic tiles, brown walls, porcelain flooring, an integrated sink, solid surface worktops, beige floors, white worktops, a freestanding vanity unit, a wallpapered ceiling and wallpapered walls.
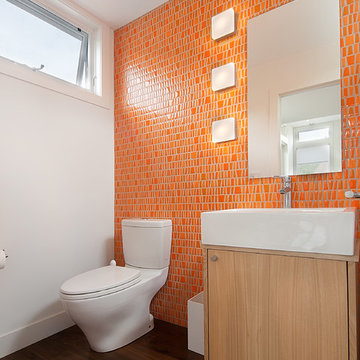
Denver Photo
This is an example of a medium sized contemporary cloakroom in Denver with an integrated sink, flat-panel cabinets, light wood cabinets, a two-piece toilet, orange tiles, ceramic tiles, white walls and dark hardwood flooring.
This is an example of a medium sized contemporary cloakroom in Denver with an integrated sink, flat-panel cabinets, light wood cabinets, a two-piece toilet, orange tiles, ceramic tiles, white walls and dark hardwood flooring.
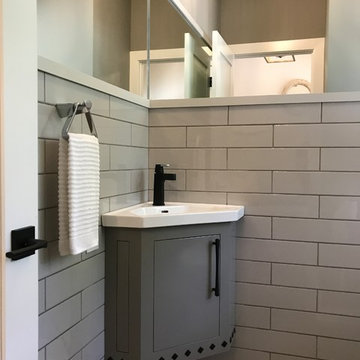
Photo of a small urban cloakroom with flat-panel cabinets, grey cabinets, grey tiles, ceramic tiles, grey walls, light hardwood flooring, an integrated sink and beige floors.
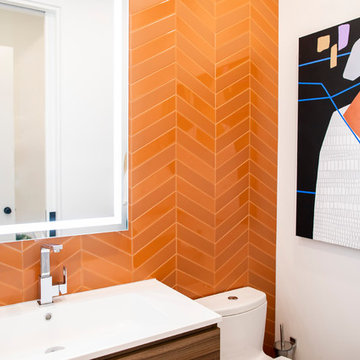
Aia Photography
This is an example of a medium sized modern cloakroom in Toronto with flat-panel cabinets, medium wood cabinets, a one-piece toilet, orange tiles, ceramic tiles, white walls, an integrated sink, solid surface worktops and white worktops.
This is an example of a medium sized modern cloakroom in Toronto with flat-panel cabinets, medium wood cabinets, a one-piece toilet, orange tiles, ceramic tiles, white walls, an integrated sink, solid surface worktops and white worktops.
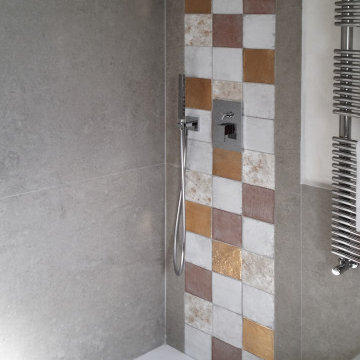
Photo of a medium sized contemporary cloakroom in Other with beige cabinets, multi-coloured tiles, ceramic tiles, porcelain flooring, an integrated sink, glass worktops, grey floors, beige worktops and a floating vanity unit.
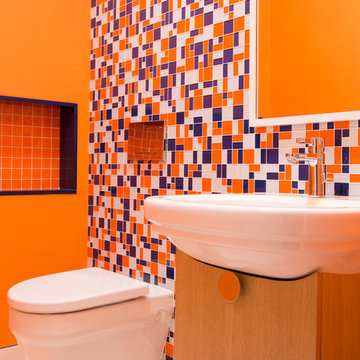
Inspiration for a small midcentury cloakroom in Houston with flat-panel cabinets, light wood cabinets, a wall mounted toilet, multi-coloured tiles, ceramic tiles, orange walls, an integrated sink and porcelain flooring.
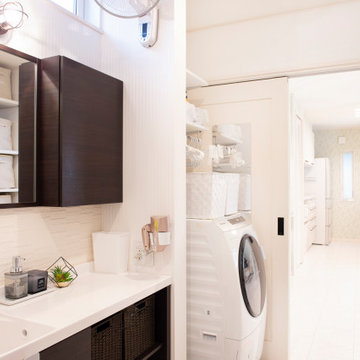
整理収納アドバイザー&住宅収納スペシャリスト資格保持
インテリアと整理収納を兼ね備えた住みやすく心地よい間取りの作り方をコーディネートいたします。
お家は一生ものの買い物。これからお家を建てる方は絶対に後悔しない家づくりをすすめてくださいね
*収納プランニングアドバイス ¥15,000~(一部屋あたり)
*自宅見学ツアー ¥8,000-(軽食付)
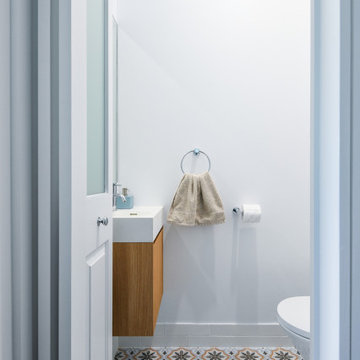
Small modern cloakroom in Sydney with flat-panel cabinets, medium wood cabinets, white tiles, ceramic tiles, white walls, ceramic flooring, an integrated sink, engineered stone worktops, blue floors, white worktops and a floating vanity unit.
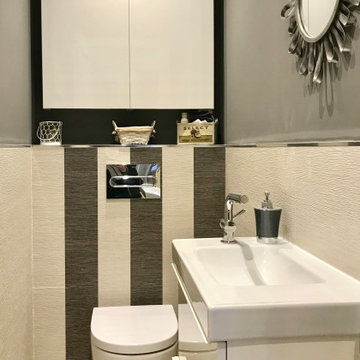
Photo of a small contemporary cloakroom in Madrid with flat-panel cabinets, white cabinets, a wall mounted toilet, grey tiles, ceramic tiles, grey walls, an integrated sink, grey floors and wood-effect flooring.
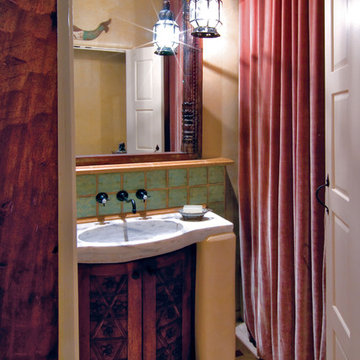
Mark C. Little, a Santa Fe architect and designer combines moroccan elements with hand painted tiles to accent a sculptural marble sink. Photo by Christopher Martinez Photography.

Photos by Langdon Clay
This is an example of a medium sized cloakroom in San Francisco with flat-panel cabinets, light wood cabinets, a one-piece toilet, grey tiles, ceramic tiles, white walls, ceramic flooring, an integrated sink and solid surface worktops.
This is an example of a medium sized cloakroom in San Francisco with flat-panel cabinets, light wood cabinets, a one-piece toilet, grey tiles, ceramic tiles, white walls, ceramic flooring, an integrated sink and solid surface worktops.
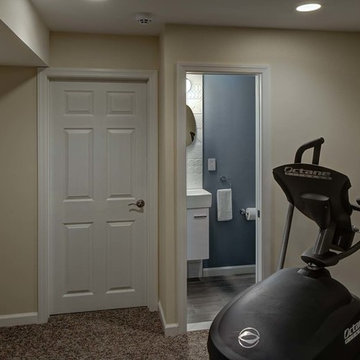
This is an example of a small classic cloakroom in New York with flat-panel cabinets, white cabinets, a two-piece toilet, white tiles, ceramic tiles, blue walls, porcelain flooring, an integrated sink, grey floors and white worktops.
Cloakroom with Ceramic Tiles and an Integrated Sink Ideas and Designs
9