Cloakroom with Concrete Flooring and a Built-In Sink Ideas and Designs
Refine by:
Budget
Sort by:Popular Today
21 - 40 of 55 photos
Item 1 of 3
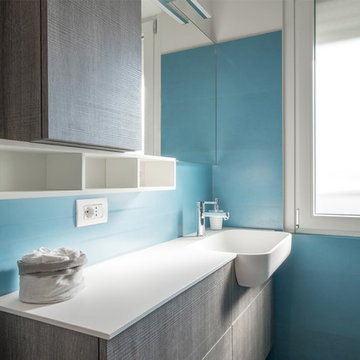
ph by Emiliano Vincenti
Design ideas for a small coastal cloakroom in Rome with flat-panel cabinets, a built-in sink, distressed cabinets, a two-piece toilet, porcelain tiles, white walls, white worktops, concrete flooring, grey floors, blue tiles and solid surface worktops.
Design ideas for a small coastal cloakroom in Rome with flat-panel cabinets, a built-in sink, distressed cabinets, a two-piece toilet, porcelain tiles, white walls, white worktops, concrete flooring, grey floors, blue tiles and solid surface worktops.
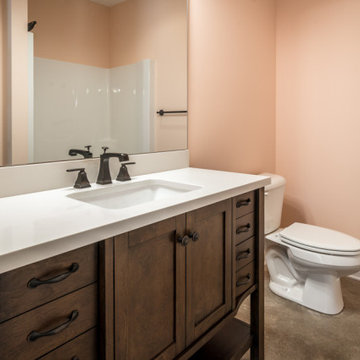
Basement Bathroom
Photo of a classic cloakroom in Louisville with freestanding cabinets, medium wood cabinets, a two-piece toilet, pink walls, concrete flooring, a built-in sink, solid surface worktops, grey floors, white worktops and a freestanding vanity unit.
Photo of a classic cloakroom in Louisville with freestanding cabinets, medium wood cabinets, a two-piece toilet, pink walls, concrete flooring, a built-in sink, solid surface worktops, grey floors, white worktops and a freestanding vanity unit.
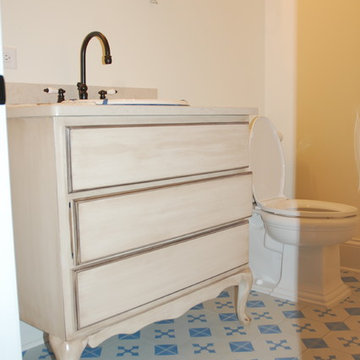
hand painted french inspired custom tiles. Cabinet piece has queen ann legs.
Design ideas for a small victorian cloakroom in Chicago with flat-panel cabinets, a one-piece toilet, concrete flooring, a built-in sink, onyx worktops and beige worktops.
Design ideas for a small victorian cloakroom in Chicago with flat-panel cabinets, a one-piece toilet, concrete flooring, a built-in sink, onyx worktops and beige worktops.
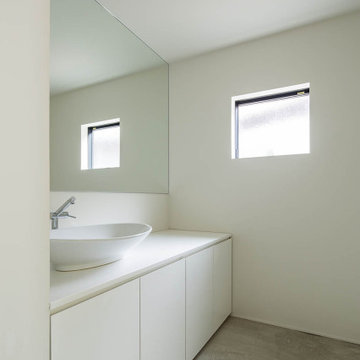
愛知県瀬戸市にある定光寺
山林を切り開いた敷地で広い。
市街化調整区域であり、分家申請となるが
実家の南側で建築可能な敷地は50坪強の三角形である。
実家の日当たりを配慮し敷地いっぱいに南側に寄せた三角形の建物を建てるようにした。
東側は うっそうとした森でありそちらからの日当たりはあまり期待できそうもない。
自然との融合という考え方もあったが 状況から融合を選択できそうもなく
隔離という判断し開口部をほぼ設けていない。
ただ樹木の高い部分にある新芽はとても美しく その部分にだけ開口部を設ける。
その開口からの朝の光はとても美しい。
玄関からアプロ-チされる低い天井の白いシンプルなロ-カを抜けると
構造材表しの荒々しい高天井であるLDKに入り、対照的な空間表現となっている。
ところどころに小さな吹き抜けを配し、二階への連続性を表現している。
二階には オ-プンな将来的な子供部屋 そこからスキップされた寝室に入る
その空間は 三角形の頂点に向かって構造材が伸びていく。
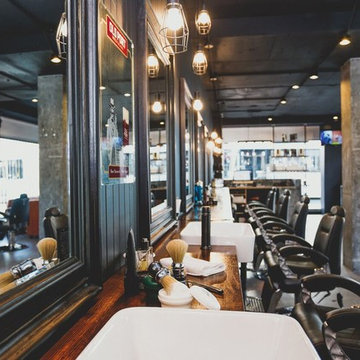
Mister Chop Shop is a men's barber located in Bondi Junction, Sydney. This new venture required a look and feel to the salon unlike it's Chop Shop predecessor. As such, we were asked to design a barbershop like no other - A timeless modern and stylish feel juxtaposed with retro elements. Using the building’s bones, the raw concrete walls and exposed brick created a dramatic, textured backdrop for the natural timber whilst enhancing the industrial feel of the steel beams, shelving and metal light fittings. Greenery and wharf rope was used to soften the space adding texture and natural elements. The soft leathers again added a dimension of both luxury and comfort whilst remaining masculine and inviting. Drawing inspiration from barbershops of yesteryear – this unique men’s enclave oozes style and sophistication whilst the period pieces give a subtle nod to the traditional barbershops of the 1950’s.
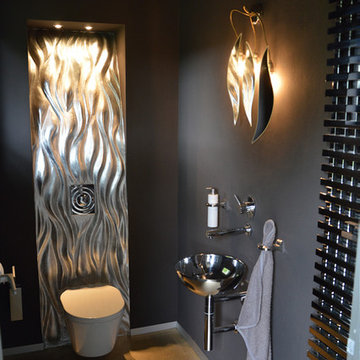
Joachim Drechsler
Design ideas for a contemporary cloakroom in Nuremberg with grey walls, a one-piece toilet, metal tiles, concrete flooring, a built-in sink and beige floors.
Design ideas for a contemporary cloakroom in Nuremberg with grey walls, a one-piece toilet, metal tiles, concrete flooring, a built-in sink and beige floors.
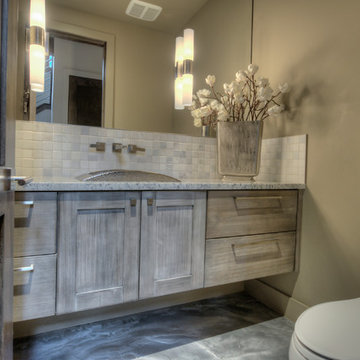
Studio Kiva Photographer
Photo of a traditional cloakroom in Denver with recessed-panel cabinets, a two-piece toilet, grey tiles, beige walls, concrete flooring, a built-in sink, granite worktops and light wood cabinets.
Photo of a traditional cloakroom in Denver with recessed-panel cabinets, a two-piece toilet, grey tiles, beige walls, concrete flooring, a built-in sink, granite worktops and light wood cabinets.
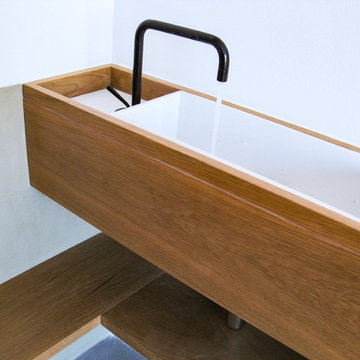
]gpa[ GEstió Projectes arquitectònics
Design ideas for a small contemporary cloakroom in Barcelona with open cabinets, brown cabinets, grey tiles, white walls, concrete flooring, a built-in sink, engineered stone worktops and grey floors.
Design ideas for a small contemporary cloakroom in Barcelona with open cabinets, brown cabinets, grey tiles, white walls, concrete flooring, a built-in sink, engineered stone worktops and grey floors.
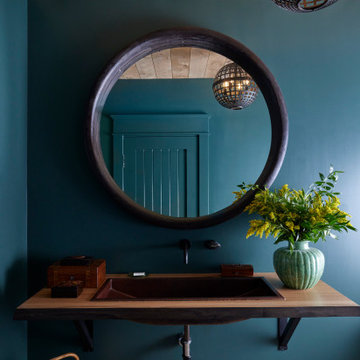
Lower Level Powder Bath with copper trough sink.
This is an example of a bohemian cloakroom in Other with green walls, concrete flooring, a built-in sink, wooden worktops, a floating vanity unit and a wood ceiling.
This is an example of a bohemian cloakroom in Other with green walls, concrete flooring, a built-in sink, wooden worktops, a floating vanity unit and a wood ceiling.
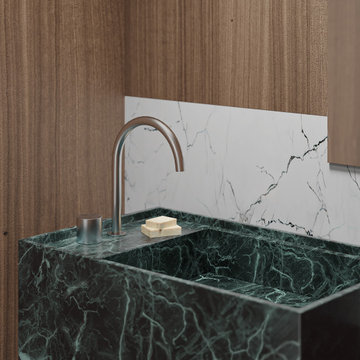
This is an example of a medium sized contemporary cloakroom in Moscow with flat-panel cabinets, medium wood cabinets, a wall mounted toilet, white tiles, porcelain tiles, brown walls, concrete flooring, a built-in sink, stainless steel worktops, grey floors, grey worktops, feature lighting, a freestanding vanity unit, a wallpapered ceiling and wainscoting.
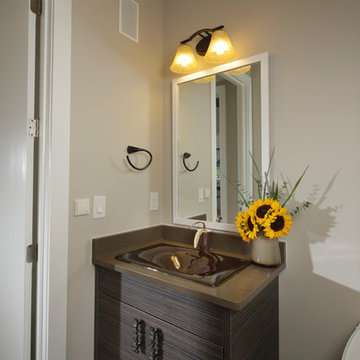
Photo of a small contemporary cloakroom in Atlanta with flat-panel cabinets, a one-piece toilet, beige walls, concrete flooring, a built-in sink and dark wood cabinets.
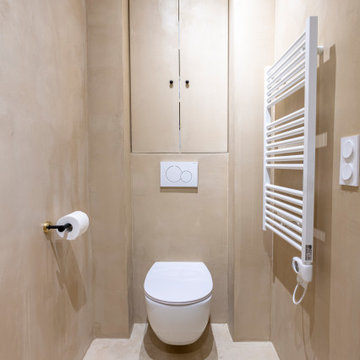
Inspiration for a medium sized modern cloakroom in Paris with beaded cabinets, beige cabinets, a wall mounted toilet, beige walls, concrete flooring, a built-in sink, beige floors and a built in vanity unit.
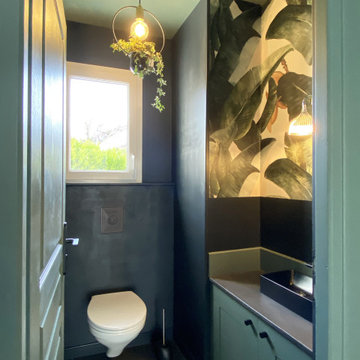
Un espace très marqué dans ce petit coin.
Tout a été repeint dans le son de vert et de noir reprenant les teintes du papiers peint entourant le lave main.
La nature s'invite dans les toilettes avec cette suspension florale.
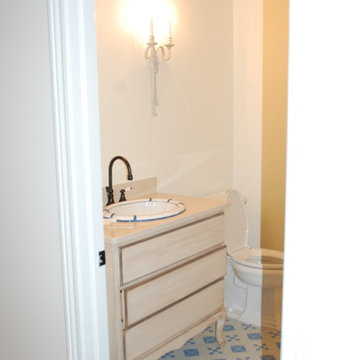
hand painted french inspired custom tiles. Cabinet piece has queen ann legs.
Photo of a small victorian cloakroom in Chicago with flat-panel cabinets, a one-piece toilet, concrete flooring, a built-in sink, onyx worktops and beige worktops.
Photo of a small victorian cloakroom in Chicago with flat-panel cabinets, a one-piece toilet, concrete flooring, a built-in sink, onyx worktops and beige worktops.
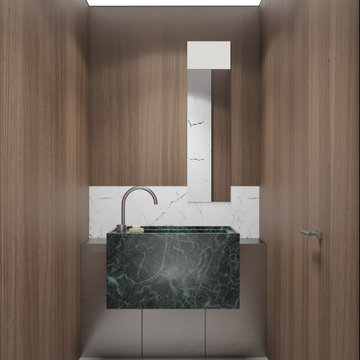
Medium sized contemporary cloakroom in Moscow with flat-panel cabinets, medium wood cabinets, a wall mounted toilet, white tiles, porcelain tiles, stainless steel worktops, grey worktops, a freestanding vanity unit, brown walls, concrete flooring, a built-in sink, grey floors, feature lighting, a wallpapered ceiling and wainscoting.
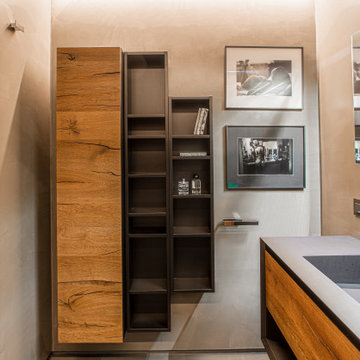
Photo of a small contemporary cloakroom in Moscow with flat-panel cabinets, dark wood cabinets, grey walls, concrete flooring, a built-in sink, laminate worktops, black worktops, feature lighting and a floating vanity unit.
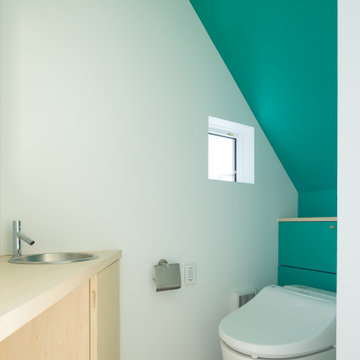
【ギャラリーのトイレ】
ギャラリー以外の空間はそれぞれ多彩な色で仕上げられ、移動するたびに異なる空間を体験する。
写真:西川公朗
Design ideas for a small contemporary cloakroom in Tokyo with beaded cabinets, beige cabinets, a one-piece toilet, green walls, concrete flooring, a built-in sink, wooden worktops, grey floors, beige worktops, a built in vanity unit, a timber clad ceiling and tongue and groove walls.
Design ideas for a small contemporary cloakroom in Tokyo with beaded cabinets, beige cabinets, a one-piece toilet, green walls, concrete flooring, a built-in sink, wooden worktops, grey floors, beige worktops, a built in vanity unit, a timber clad ceiling and tongue and groove walls.
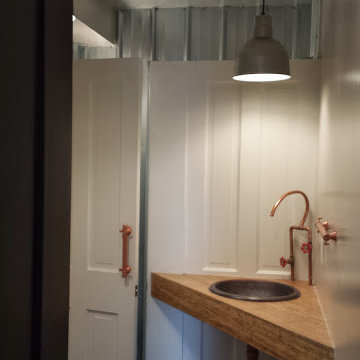
Photo of a medium sized industrial cloakroom in DC Metro with light wood cabinets, grey walls, concrete flooring, a built-in sink, wooden worktops and brown floors.
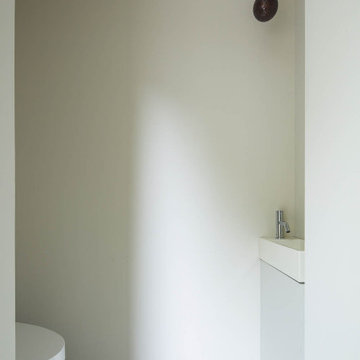
愛知県瀬戸市にある定光寺
山林を切り開いた敷地で広い。
市街化調整区域であり、分家申請となるが
実家の南側で建築可能な敷地は50坪強の三角形である。
実家の日当たりを配慮し敷地いっぱいに南側に寄せた三角形の建物を建てるようにした。
東側は うっそうとした森でありそちらからの日当たりはあまり期待できそうもない。
自然との融合という考え方もあったが 状況から融合を選択できそうもなく
隔離という判断し開口部をほぼ設けていない。
ただ樹木の高い部分にある新芽はとても美しく その部分にだけ開口部を設ける。
その開口からの朝の光はとても美しい。
玄関からアプロ-チされる低い天井の白いシンプルなロ-カを抜けると
構造材表しの荒々しい高天井であるLDKに入り、対照的な空間表現となっている。
ところどころに小さな吹き抜けを配し、二階への連続性を表現している。
二階には オ-プンな将来的な子供部屋 そこからスキップされた寝室に入る
その空間は 三角形の頂点に向かって構造材が伸びていく。
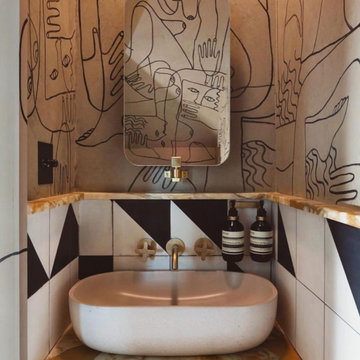
Les sanitaires de la maison apportent un côté original avec ce beau papier peint allié à la crédence et au meuble vasque.
Inspiration for a small nautical cloakroom in Other with a wall mounted toilet, black and white tiles, cement tiles, beige walls, concrete flooring, a built-in sink, black floors, a vaulted ceiling and wallpapered walls.
Inspiration for a small nautical cloakroom in Other with a wall mounted toilet, black and white tiles, cement tiles, beige walls, concrete flooring, a built-in sink, black floors, a vaulted ceiling and wallpapered walls.
Cloakroom with Concrete Flooring and a Built-In Sink Ideas and Designs
2