Cloakroom with Concrete Flooring and a Built In Vanity Unit Ideas and Designs
Refine by:
Budget
Sort by:Popular Today
21 - 40 of 52 photos
Item 1 of 3
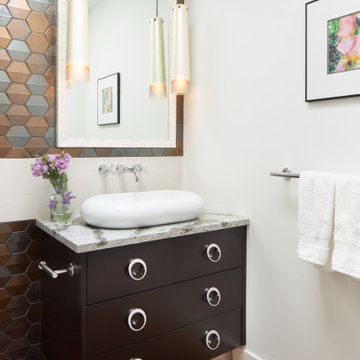
Working with the colour of the existing concrete floors throughout set the tone for each room that we updated. This fabulous tile by Lunada Bay provided the perfect material for transitioning this update.
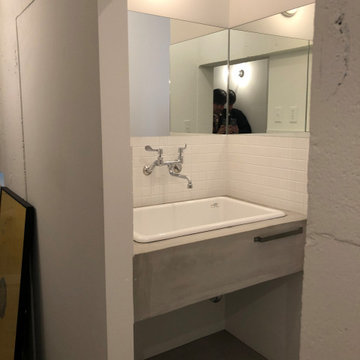
実験用シンクとレバーハンドルチキのレトロな水栓を使用。ミラーはL型に直張り。
Photo of a small modern cloakroom in Tokyo with a one-piece toilet, white tiles, metro tiles, concrete flooring, a submerged sink, concrete worktops, a built in vanity unit, exposed beams and tongue and groove walls.
Photo of a small modern cloakroom in Tokyo with a one-piece toilet, white tiles, metro tiles, concrete flooring, a submerged sink, concrete worktops, a built in vanity unit, exposed beams and tongue and groove walls.
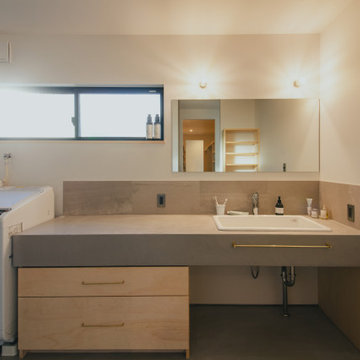
お施主様のご希望は「広々としたリビング」と「ファミリークローゼット」。
家族同士のふれあいとプライベートを両立する、おおらかな住まいになりました。
Design ideas for a medium sized modern cloakroom in Other with white cabinets, white walls, concrete flooring, grey floors, grey worktops, feature lighting, a built in vanity unit, a wallpapered ceiling and wallpapered walls.
Design ideas for a medium sized modern cloakroom in Other with white cabinets, white walls, concrete flooring, grey floors, grey worktops, feature lighting, a built in vanity unit, a wallpapered ceiling and wallpapered walls.
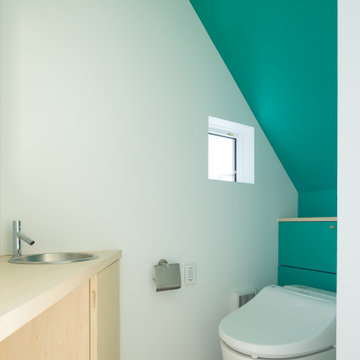
【ギャラリーのトイレ】
ギャラリー以外の空間はそれぞれ多彩な色で仕上げられ、移動するたびに異なる空間を体験する。
写真:西川公朗
Design ideas for a small contemporary cloakroom in Tokyo with beaded cabinets, beige cabinets, a one-piece toilet, green walls, concrete flooring, a built-in sink, wooden worktops, grey floors, beige worktops, a built in vanity unit, a timber clad ceiling and tongue and groove walls.
Design ideas for a small contemporary cloakroom in Tokyo with beaded cabinets, beige cabinets, a one-piece toilet, green walls, concrete flooring, a built-in sink, wooden worktops, grey floors, beige worktops, a built in vanity unit, a timber clad ceiling and tongue and groove walls.
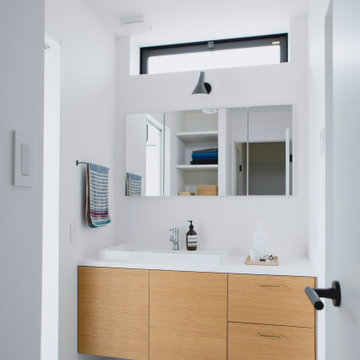
間を切り取る家
今回の計画は古くからある分譲地の一画の建替えの計画です。北面が道路に面し、3面は古くから立ち並ぶ住宅街です。外部に面して大きく開くことは難しく内部でいかに豊かな空間を作ることをコンセプトとしました。
内部の居住スペースと外部的要素のあるエントランスとを分け、エントランス部分を外部のようなしつらえとすることで、内部にいながらも外を感じられる空間にできないかと考えました。
そこで、内部と外部的な空間と外部の開口部をデザインすることで、心地よい違和感を与えることを試みました。
開口部の厚みを極限まで薄くつくり、この開口部を連続させることによって、外部と内部の境目をゆるやかに仕切りました。
エントランス部分は美術館にきたような静けさのある空間として空を絵のように切り取る開口部、この開口部は、刻々と変わる空の色や雲の形によって全く違う表情を見せる開口部となっています。ぼんやりと、いつまでも眺めていたくなります。
エントランスと居住空間を分ける開口部は、外部の開口部と同じデザインとし連続させることで切り取られた空間をどこからでも見ることができます。
通り過ぎていく光をとらえ、人間の知覚体験(見ること、感じること)に働きかけることにより、空間に入ると
四角に切り取られた風景へと視線が自然と向かいます。四季を通じて朝から夜まで絶え間なく変化する光を体感することが促されます。しばらくこの空間に身を置いてみると、普段は気づかない感覚にみまわれるでしょう。「どのように光を感じるか」日常の中の非日常を心地よい違和感で感じ、生活に変化を与えることにより、
感覚的な豊かさを感じることができる住宅となりました。
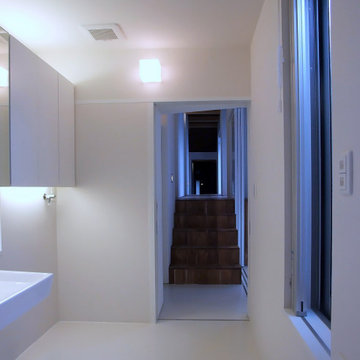
洗面脱衣室から廊下を望む
Modern cloakroom in Other with white cabinets, white walls, concrete flooring, white floors, a built in vanity unit and exposed beams.
Modern cloakroom in Other with white cabinets, white walls, concrete flooring, white floors, a built in vanity unit and exposed beams.

Inspiration for a medium sized modern cloakroom in Other with a one-piece toilet, grey tiles, cement tiles, grey walls, concrete flooring, a vessel sink, engineered stone worktops, grey floors, white worktops and a built in vanity unit.
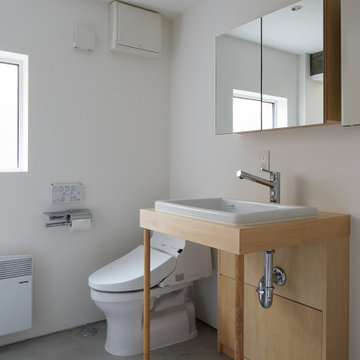
This is an example of a modern cloakroom in Other with light wood cabinets, concrete flooring, a built-in sink, grey floors, white worktops and a built in vanity unit.
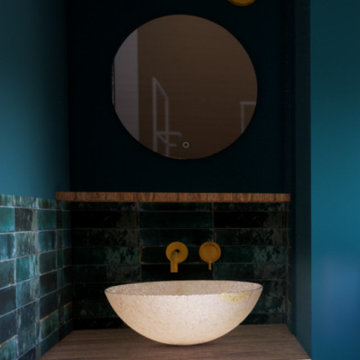
Vue de la salle de bain
Design ideas for a classic cloakroom in Paris with beaded cabinets, green cabinets, a wall mounted toilet, green tiles, ceramic tiles, green walls, concrete flooring, a vessel sink, wooden worktops, beige floors, green worktops and a built in vanity unit.
Design ideas for a classic cloakroom in Paris with beaded cabinets, green cabinets, a wall mounted toilet, green tiles, ceramic tiles, green walls, concrete flooring, a vessel sink, wooden worktops, beige floors, green worktops and a built in vanity unit.
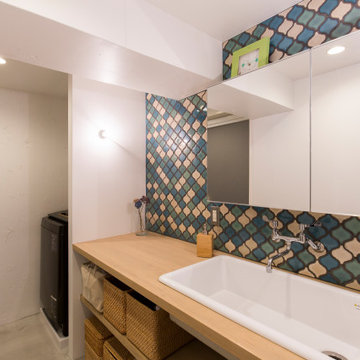
Small modern cloakroom in Other with open cabinets, light wood cabinets, a one-piece toilet, multi-coloured tiles, ceramic tiles, white walls, concrete flooring, a submerged sink, wooden worktops, a built in vanity unit, a timber clad ceiling and tongue and groove walls.
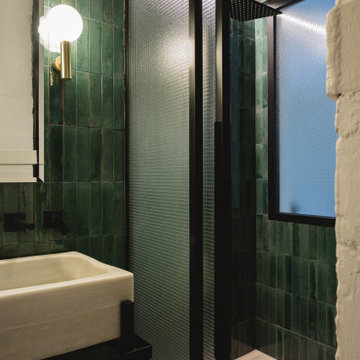
This is an example of a small contemporary cloakroom in Alicante-Costa Blanca with concrete flooring, quartz worktops and a built in vanity unit.
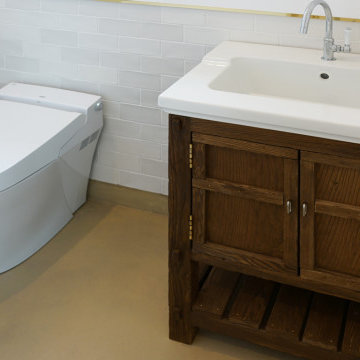
Inspiration for a mediterranean cloakroom in Other with freestanding cabinets, a one-piece toilet, white tiles, ceramic tiles, white walls, concrete flooring, a submerged sink, beige floors, white worktops and a built in vanity unit.
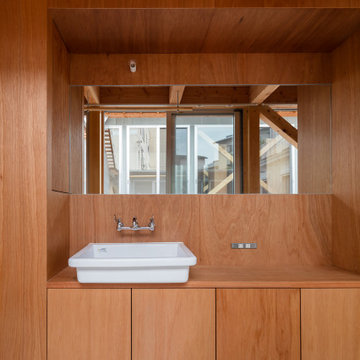
Inspiration for a rustic cloakroom in Other with beaded cabinets, medium wood cabinets, brown walls, concrete flooring, a vessel sink, wooden worktops, grey floors, brown worktops, a built in vanity unit, exposed beams and wood walls.
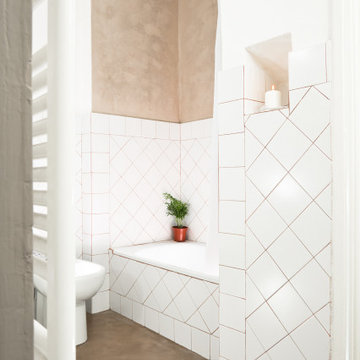
Committenti: Fabio & Ilaria. Ripresa fotografica: impiego obiettivo 24mm su pieno formato; macchina su treppiedi con allineamento ortogonale dell'inquadratura; impiego luce naturale esistente con l'ausilio di luci flash e luci continue 5500°K. Post-produzione: aggiustamenti base immagine; fusione manuale di livelli con differente esposizione per produrre un'immagine ad alto intervallo dinamico ma realistica; rimozione elementi di disturbo. Obiettivo commerciale: realizzazione fotografie di complemento ad annunci su siti web di affitti come Airbnb, Booking, eccetera; pubblicità su social network.
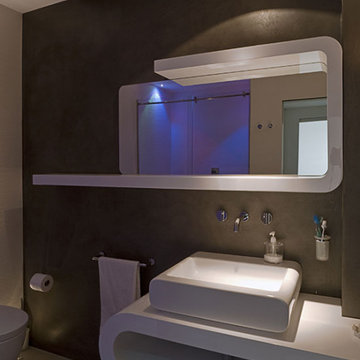
Il bagno è particolarmente ricercato. Le decorazioni Oikos protette dagli effetti dell'acqua creano un forte contrasto con le curve dei mobili.
Design ideas for a medium sized modern cloakroom in Other with white walls, open cabinets, white cabinets, a two-piece toilet, concrete flooring, a vessel sink, wooden worktops and a built in vanity unit.
Design ideas for a medium sized modern cloakroom in Other with white walls, open cabinets, white cabinets, a two-piece toilet, concrete flooring, a vessel sink, wooden worktops and a built in vanity unit.
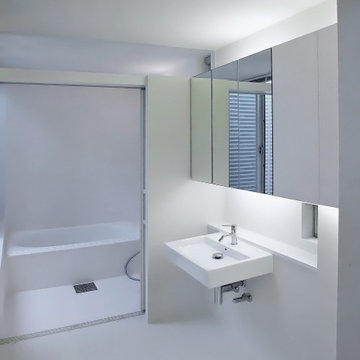
洗面脱衣室
Inspiration for a modern cloakroom in Other with white cabinets, white walls, concrete flooring, white floors, a built in vanity unit and exposed beams.
Inspiration for a modern cloakroom in Other with white cabinets, white walls, concrete flooring, white floors, a built in vanity unit and exposed beams.
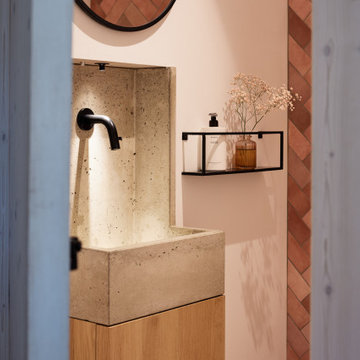
Photo of a small scandi cloakroom in Munich with raised-panel cabinets, light wood cabinets, a wall mounted toilet, pink tiles, metro tiles, white walls, concrete flooring, a built-in sink, concrete worktops, grey floors, grey worktops and a built in vanity unit.
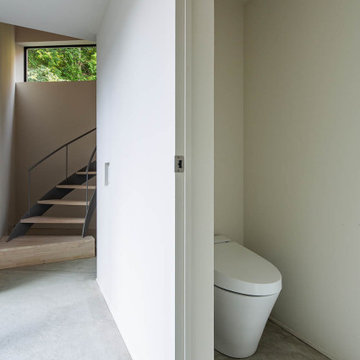
愛知県瀬戸市にある定光寺
山林を切り開いた敷地で広い。
市街化調整区域であり、分家申請となるが
実家の南側で建築可能な敷地は50坪強の三角形である。
実家の日当たりを配慮し敷地いっぱいに南側に寄せた三角形の建物を建てるようにした。
東側は うっそうとした森でありそちらからの日当たりはあまり期待できそうもない。
自然との融合という考え方もあったが 状況から融合を選択できそうもなく
隔離という判断し開口部をほぼ設けていない。
ただ樹木の高い部分にある新芽はとても美しく その部分にだけ開口部を設ける。
その開口からの朝の光はとても美しい。
玄関からアプロ-チされる低い天井の白いシンプルなロ-カを抜けると
構造材表しの荒々しい高天井であるLDKに入り、対照的な空間表現となっている。
ところどころに小さな吹き抜けを配し、二階への連続性を表現している。
二階には オ-プンな将来的な子供部屋 そこからスキップされた寝室に入る
その空間は 三角形の頂点に向かって構造材が伸びていく。
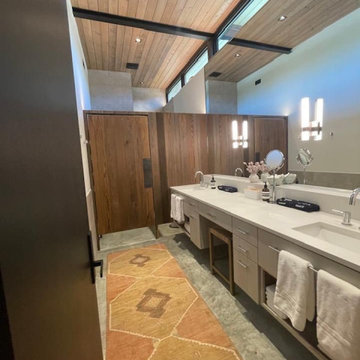
Powder room
Photo of a modern cloakroom with recessed-panel cabinets, concrete flooring, engineered stone worktops, white worktops, a built in vanity unit, a timber clad ceiling and wood walls.
Photo of a modern cloakroom with recessed-panel cabinets, concrete flooring, engineered stone worktops, white worktops, a built in vanity unit, a timber clad ceiling and wood walls.
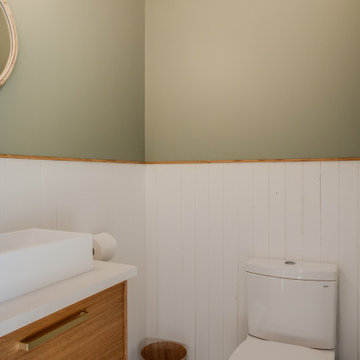
La salle d'eau au rez-de-chaussée de La Scandinave de l'Étang est à la fois fonctionnelle et unique, grâce à son lambris en bois. Une fusion astucieuse de praticité et d'esthétique scandinave, créant un espace charmant et distinctif pour les résidents et les invités
Cloakroom with Concrete Flooring and a Built In Vanity Unit Ideas and Designs
2