Cloakroom with Copper Worktops and Concrete Worktops Ideas and Designs
Refine by:
Budget
Sort by:Popular Today
1 - 20 of 598 photos
Item 1 of 3

Inspiration for a scandinavian cloakroom in Austin with open cabinets, concrete worktops, grey worktops, a floating vanity unit and panelled walls.

Large classic cloakroom in Houston with grey tiles, grey walls, light hardwood flooring, a built-in sink, concrete worktops, brown floors, grey worktops and a built in vanity unit.
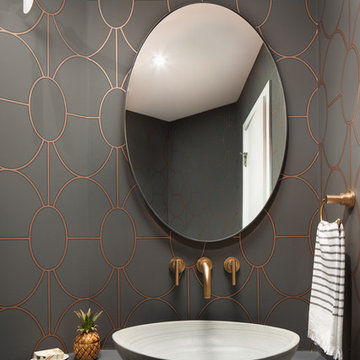
Design ideas for a modern cloakroom in Denver with grey walls, medium hardwood flooring, a vessel sink, concrete worktops, brown floors and grey worktops.

Inspiration for a small modern cloakroom in San Francisco with flat-panel cabinets, medium wood cabinets, a one-piece toilet, white walls, porcelain flooring, an integrated sink, concrete worktops, grey floors and grey worktops.

Powder Room
Photo of a small midcentury cloakroom in Los Angeles with a two-piece toilet, black tiles, ceramic tiles, black walls, porcelain flooring, an integrated sink, concrete worktops, grey floors and grey worktops.
Photo of a small midcentury cloakroom in Los Angeles with a two-piece toilet, black tiles, ceramic tiles, black walls, porcelain flooring, an integrated sink, concrete worktops, grey floors and grey worktops.
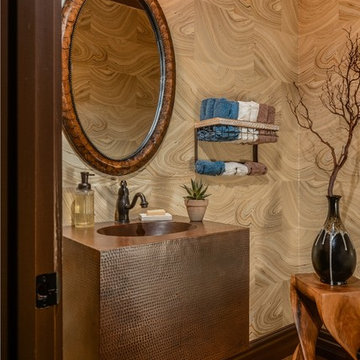
This formerly dull powder room was part of a whole house remodel. The overall concept for the home was to bring in natural, organic colors and elements and to reference stone, metals, wood, trees, and leaves. A powder room is always a great canvas on which to build a dramatic scene and the amazing sliced agate wallpaper for this powder room fits that bill perfectly. A hammered copper vanity and sink, a copper-colored pendant light, and a new ceramic wood floor give the space a clean but hearty outdoor feeling.
Photo by Bernardo Grijalva

Photography by Michael J. Lee
Medium sized traditional cloakroom in Boston with a one-piece toilet, beige tiles, marble flooring, an integrated sink, concrete worktops and matchstick tiles.
Medium sized traditional cloakroom in Boston with a one-piece toilet, beige tiles, marble flooring, an integrated sink, concrete worktops and matchstick tiles.
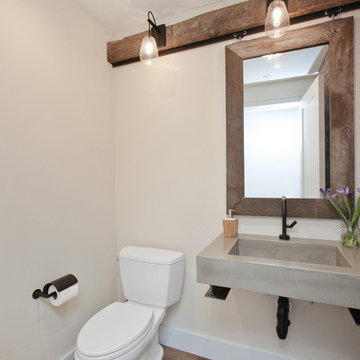
Photo of a rural cloakroom in San Francisco with a wall-mounted sink, concrete worktops and feature lighting.

Design ideas for a contemporary cloakroom in Other with an integrated sink and concrete worktops.
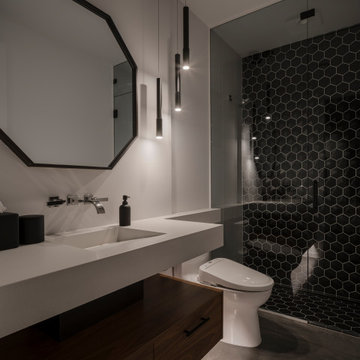
Photo by Roehner + Ryan
Photo of a modern cloakroom in Phoenix with ceramic tiles, a floating vanity unit, black tiles, concrete flooring, an integrated sink and concrete worktops.
Photo of a modern cloakroom in Phoenix with ceramic tiles, a floating vanity unit, black tiles, concrete flooring, an integrated sink and concrete worktops.

Design ideas for a large contemporary cloakroom in Los Angeles with a one-piece toilet, white tiles, marble tiles, white walls, light hardwood flooring, a trough sink and concrete worktops.
Daniella Cesarei
This is an example of a medium sized urban cloakroom in Buckinghamshire with a wall mounted toilet, multi-coloured walls, medium hardwood flooring, a wall-mounted sink, concrete worktops, brown floors and grey worktops.
This is an example of a medium sized urban cloakroom in Buckinghamshire with a wall mounted toilet, multi-coloured walls, medium hardwood flooring, a wall-mounted sink, concrete worktops, brown floors and grey worktops.
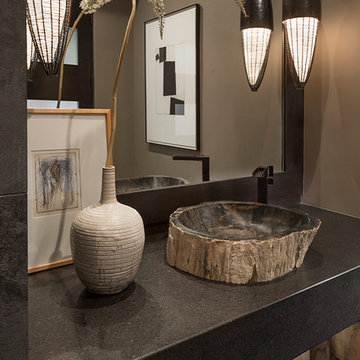
Design ideas for a medium sized modern cloakroom in Phoenix with beige walls, slate flooring, a vessel sink, concrete worktops and black floors.

Design ideas for a small mediterranean cloakroom in London with ceramic tiles, grey walls, concrete worktops, freestanding cabinets, grey cabinets, grey tiles, a vessel sink and beige worktops.

Inspiration for an urban cloakroom in Atlanta with a one-piece toilet, white walls, light hardwood flooring, an integrated sink, concrete worktops and brown floors.

Farmhouse style powder room with white shiplap walls and concrete trough sink
Photo by Stacy Zarin Goldberg Photography
Inspiration for a small country cloakroom in DC Metro with shaker cabinets, medium wood cabinets, white walls, concrete worktops, grey worktops and a console sink.
Inspiration for a small country cloakroom in DC Metro with shaker cabinets, medium wood cabinets, white walls, concrete worktops, grey worktops and a console sink.
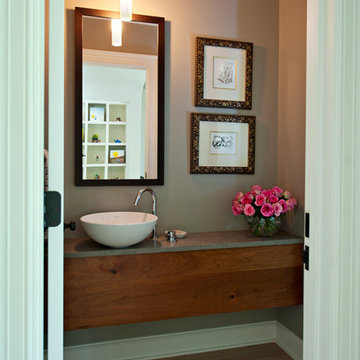
Wiff Harmer
Medium sized traditional cloakroom in Nashville with a vessel sink, flat-panel cabinets, concrete worktops, a one-piece toilet and grey walls.
Medium sized traditional cloakroom in Nashville with a vessel sink, flat-panel cabinets, concrete worktops, a one-piece toilet and grey walls.
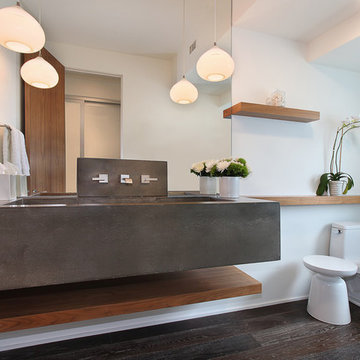
Contemporary cloakroom in Orange County with concrete worktops, white walls, a trough sink and grey worktops.
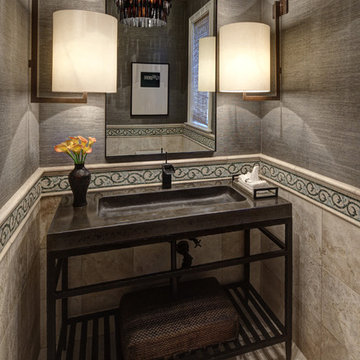
Eric Hausman
Design ideas for a classic cloakroom in Chicago with an integrated sink, open cabinets, concrete worktops and beige tiles.
Design ideas for a classic cloakroom in Chicago with an integrated sink, open cabinets, concrete worktops and beige tiles.

Tahoe Real Estate Photography
Small rustic cloakroom in San Francisco with an integrated sink, shaker cabinets, copper worktops and red walls.
Small rustic cloakroom in San Francisco with an integrated sink, shaker cabinets, copper worktops and red walls.
Cloakroom with Copper Worktops and Concrete Worktops Ideas and Designs
1