Cloakroom with Dark Hardwood Flooring and a Built-In Sink Ideas and Designs
Refine by:
Budget
Sort by:Popular Today
161 - 180 of 188 photos
Item 1 of 3
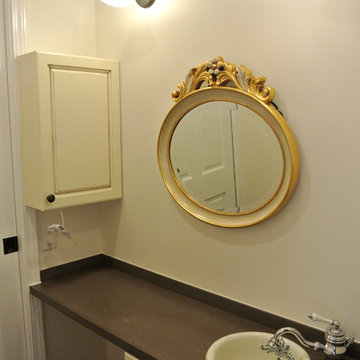
M's Factory
Small traditional cloakroom in Nagoya with raised-panel cabinets, white cabinets, white walls, dark hardwood flooring and a built-in sink.
Small traditional cloakroom in Nagoya with raised-panel cabinets, white cabinets, white walls, dark hardwood flooring and a built-in sink.
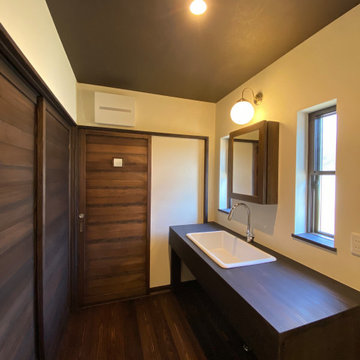
Inspiration for a medium sized classic cloakroom in Other with freestanding cabinets, brown cabinets, white walls, dark hardwood flooring, a built-in sink, wooden worktops, brown floors, brown worktops and a built in vanity unit.
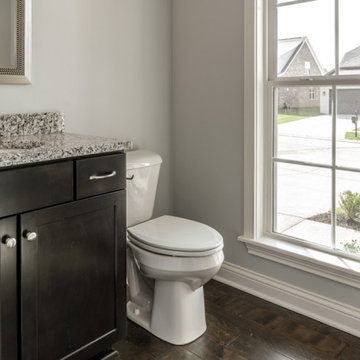
Design ideas for a classic cloakroom in Huntington with recessed-panel cabinets, dark wood cabinets, grey walls, dark hardwood flooring, a built-in sink, granite worktops, brown floors, grey worktops and a built in vanity unit.
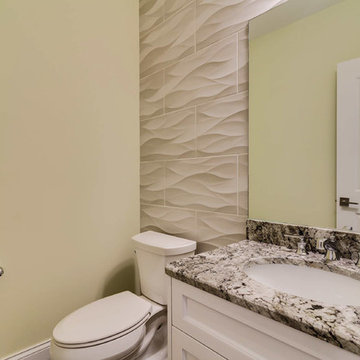
Inspiration for a small cloakroom in Chicago with white cabinets, a one-piece toilet, grey tiles, mosaic tiles, yellow walls, dark hardwood flooring, a built-in sink and granite worktops.
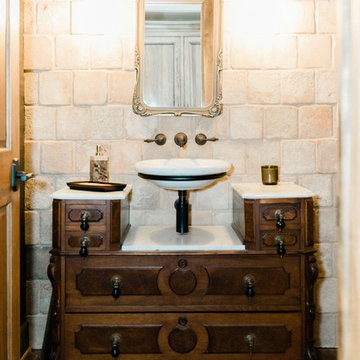
Talia Laird Photography
Inspiration for a medium sized traditional cloakroom in Milwaukee with dark hardwood flooring, a built-in sink, brown floors and white worktops.
Inspiration for a medium sized traditional cloakroom in Milwaukee with dark hardwood flooring, a built-in sink, brown floors and white worktops.
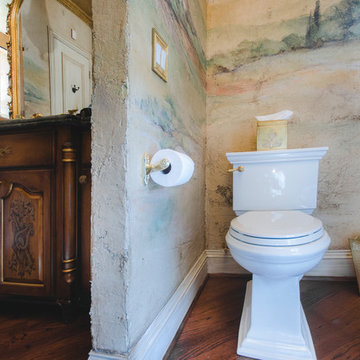
Lindsay Rhodes
Small classic cloakroom in Dallas with freestanding cabinets, medium wood cabinets, a two-piece toilet, multi-coloured walls, dark hardwood flooring, a built-in sink, quartz worktops and brown floors.
Small classic cloakroom in Dallas with freestanding cabinets, medium wood cabinets, a two-piece toilet, multi-coloured walls, dark hardwood flooring, a built-in sink, quartz worktops and brown floors.
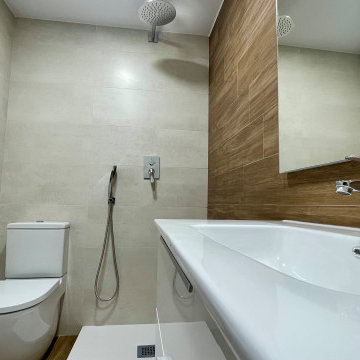
Medium sized traditional cloakroom in Other with open cabinets, white cabinets, white tiles, brown walls, dark hardwood flooring, a built-in sink, tiled worktops, brown floors, white worktops and a floating vanity unit.
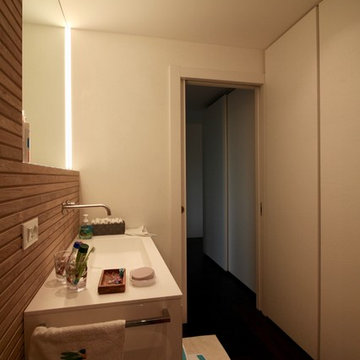
Medium sized modern cloakroom in Venice with beaded cabinets, white cabinets, a two-piece toilet, beige tiles, porcelain tiles, white walls, dark hardwood flooring, a built-in sink, solid surface worktops, black floors and white worktops.

A glammed-up Half bathroom for a sophisticated modern family.
A warm/dark color palette to accentuate the luxe chrome accents. A unique metallic wallpaper design combined with a wood slats wall design and the perfect paint color
generated a dark moody yet luxurious half-bathroom.
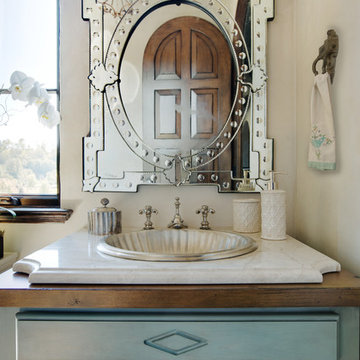
Condo powder room with antique mirror, 8 inch hardwoods, quartzite and wood custom countertop, metal sink, and arched ceiling over vanity. Design by Panageries
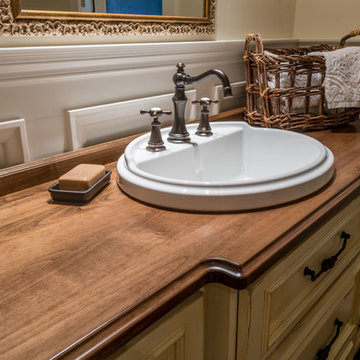
This is an example of a mediterranean cloakroom in Other with recessed-panel cabinets, dark hardwood flooring, a built-in sink, wooden worktops and brown floors.
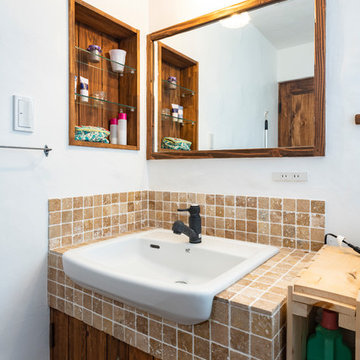
造作洗面台
Inspiration for a small mediterranean cloakroom in Other with brown cabinets, a one-piece toilet, beige tiles, stone tiles, white walls, dark hardwood flooring, a built-in sink, travertine worktops, brown floors and beige worktops.
Inspiration for a small mediterranean cloakroom in Other with brown cabinets, a one-piece toilet, beige tiles, stone tiles, white walls, dark hardwood flooring, a built-in sink, travertine worktops, brown floors and beige worktops.
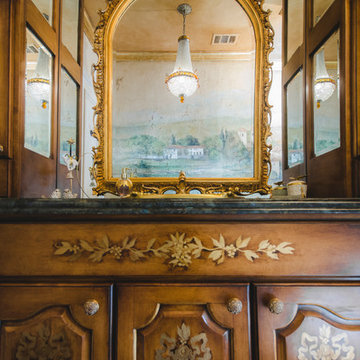
Lindsay Rhodes
Design ideas for a small traditional cloakroom in Dallas with freestanding cabinets, medium wood cabinets, a two-piece toilet, multi-coloured walls, dark hardwood flooring, a built-in sink, quartz worktops and brown floors.
Design ideas for a small traditional cloakroom in Dallas with freestanding cabinets, medium wood cabinets, a two-piece toilet, multi-coloured walls, dark hardwood flooring, a built-in sink, quartz worktops and brown floors.
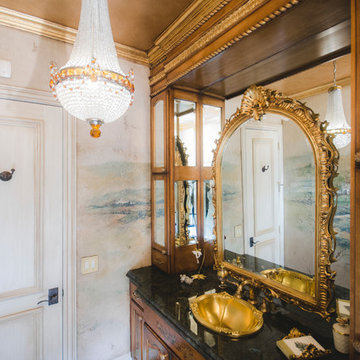
Lindsay Rhodes
Photo of a small traditional cloakroom in Dallas with freestanding cabinets, medium wood cabinets, a two-piece toilet, multi-coloured walls, dark hardwood flooring, a built-in sink, quartz worktops and brown floors.
Photo of a small traditional cloakroom in Dallas with freestanding cabinets, medium wood cabinets, a two-piece toilet, multi-coloured walls, dark hardwood flooring, a built-in sink, quartz worktops and brown floors.
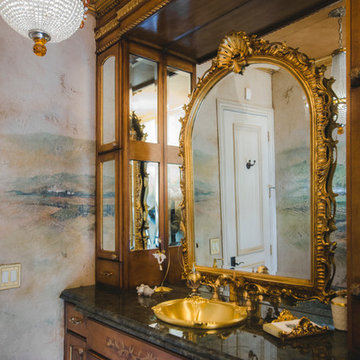
Lindsay Rhodes
Photo of a small traditional cloakroom in Dallas with freestanding cabinets, medium wood cabinets, multi-coloured walls, dark hardwood flooring, a built-in sink, quartz worktops, a two-piece toilet and brown floors.
Photo of a small traditional cloakroom in Dallas with freestanding cabinets, medium wood cabinets, multi-coloured walls, dark hardwood flooring, a built-in sink, quartz worktops, a two-piece toilet and brown floors.
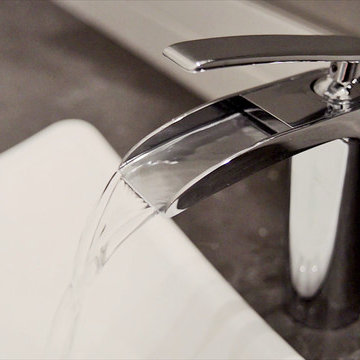
This Versa client approached us with a dilemma. They have a large family (three kids) but also a group of friends that they like to entertain regularly; they were looking for a reno that would render their Surrey, BC home into a highly engaging, beautiful and bigger space! Some of the renovations that took place at 154A Ave include:
Stunning master bathroom with a steam shower & soaker tub, featuring built-in stereo system
Removing specific walls
Installation of high-end appliances
Gorgeous reclaimed wood barn door
Nuheat™ heated floors
Installation of full Audio/Visual system
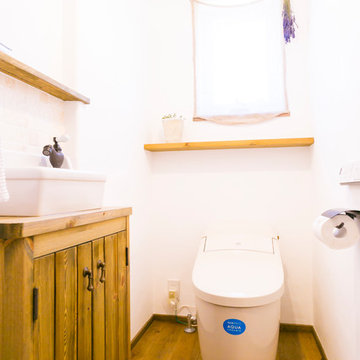
フレンチカントリーの家
Mediterranean cloakroom in Fukuoka with beaded cabinets, brown cabinets, a one-piece toilet, white tiles, stone tiles, white walls, dark hardwood flooring, a built-in sink, tiled worktops, brown floors and multi-coloured worktops.
Mediterranean cloakroom in Fukuoka with beaded cabinets, brown cabinets, a one-piece toilet, white tiles, stone tiles, white walls, dark hardwood flooring, a built-in sink, tiled worktops, brown floors and multi-coloured worktops.
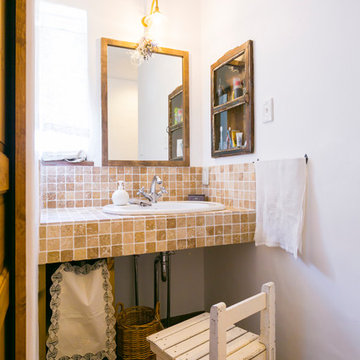
フレンチカントリーの家
Photo of a medium sized mediterranean cloakroom in Fukuoka with glass-front cabinets, dark wood cabinets, a one-piece toilet, white tiles, stone tiles, white walls, dark hardwood flooring, a built-in sink, terrazzo worktops, brown floors and brown worktops.
Photo of a medium sized mediterranean cloakroom in Fukuoka with glass-front cabinets, dark wood cabinets, a one-piece toilet, white tiles, stone tiles, white walls, dark hardwood flooring, a built-in sink, terrazzo worktops, brown floors and brown worktops.
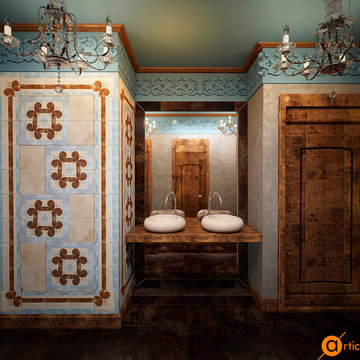
This is an example of a medium sized rural cloakroom in Other with brown cabinets, multi-coloured tiles, beige walls, dark hardwood flooring, a built-in sink, wooden worktops and brown floors.
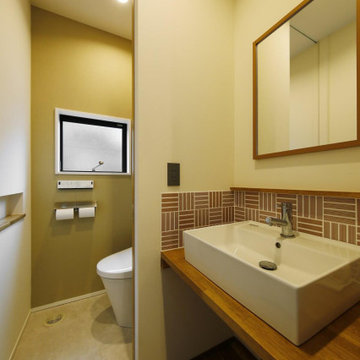
1階の手洗いスペース。玄関からすぐ近くの場所にあり、帰宅後にすぐに手洗いができます。お子様にも手洗いの習慣が身に付く間取りプランです。
This is an example of a medium sized rural cloakroom in Tokyo Suburbs with white cabinets, a bidet, multi-coloured tiles, ceramic tiles, white walls, dark hardwood flooring, a built-in sink, brown floors, brown worktops, a feature wall, a built in vanity unit, a wallpapered ceiling and wallpapered walls.
This is an example of a medium sized rural cloakroom in Tokyo Suburbs with white cabinets, a bidet, multi-coloured tiles, ceramic tiles, white walls, dark hardwood flooring, a built-in sink, brown floors, brown worktops, a feature wall, a built in vanity unit, a wallpapered ceiling and wallpapered walls.
Cloakroom with Dark Hardwood Flooring and a Built-In Sink Ideas and Designs
9