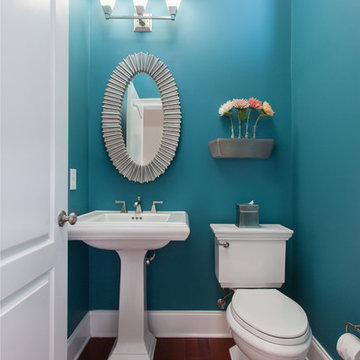Cloakroom with Dark Hardwood Flooring and a Pedestal Sink Ideas and Designs
Refine by:
Budget
Sort by:Popular Today
141 - 160 of 417 photos
Item 1 of 3
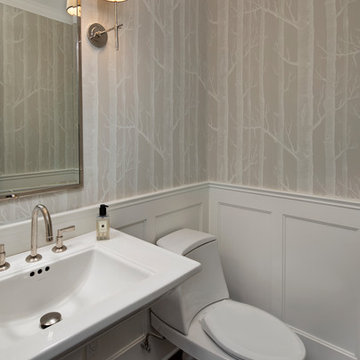
Powder Room with paneling, wallpaper, and pedestal sink. Photo by Bernard Andre
Design ideas for a small traditional cloakroom in San Francisco with a one-piece toilet, beige walls, dark hardwood flooring, a pedestal sink and brown floors.
Design ideas for a small traditional cloakroom in San Francisco with a one-piece toilet, beige walls, dark hardwood flooring, a pedestal sink and brown floors.
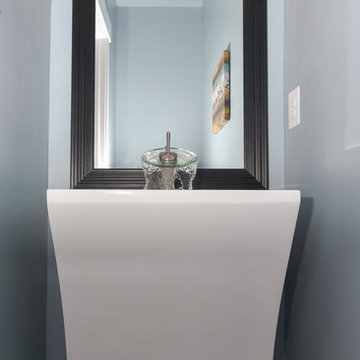
Design ideas for a small contemporary cloakroom in Orange County with blue walls, dark hardwood flooring and a pedestal sink.
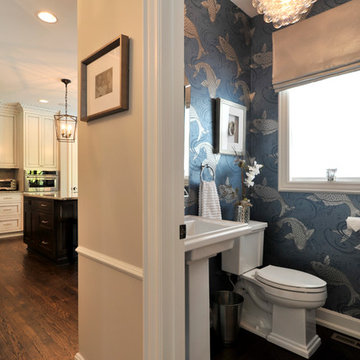
Matt Driscoll Photography
Inspiration for a small classic cloakroom in Chicago with a two-piece toilet, blue walls, dark hardwood flooring and a pedestal sink.
Inspiration for a small classic cloakroom in Chicago with a two-piece toilet, blue walls, dark hardwood flooring and a pedestal sink.
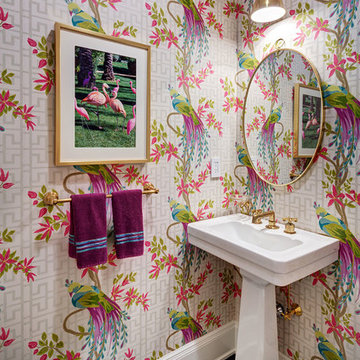
Design ideas for a classic cloakroom in New York with dark hardwood flooring, a pedestal sink, black floors and multi-coloured walls.
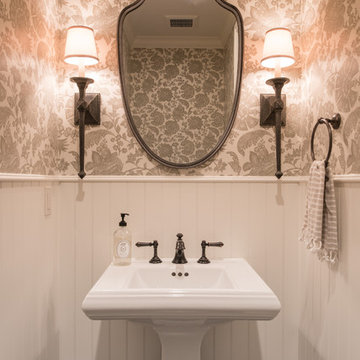
Design: Studio M Interiors | Photography: Scott Amundson Photography
This is an example of a small classic cloakroom in Minneapolis with a one-piece toilet, beige walls, dark hardwood flooring, a pedestal sink and brown floors.
This is an example of a small classic cloakroom in Minneapolis with a one-piece toilet, beige walls, dark hardwood flooring, a pedestal sink and brown floors.
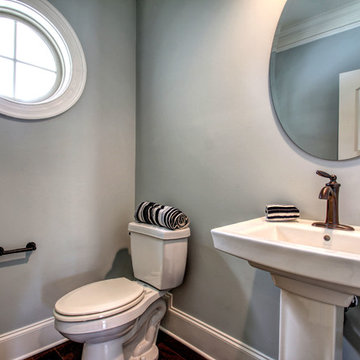
Unique Media & Design
Large nautical cloakroom in Other with a pedestal sink and dark hardwood flooring.
Large nautical cloakroom in Other with a pedestal sink and dark hardwood flooring.
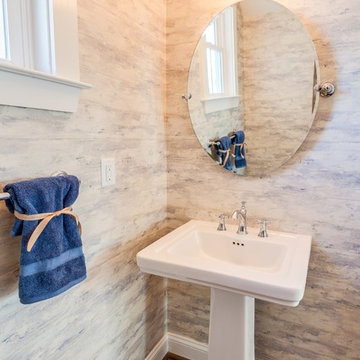
Jonathan Edwards Media
Photo of a small coastal cloakroom in Other with a pedestal sink, multi-coloured walls and dark hardwood flooring.
Photo of a small coastal cloakroom in Other with a pedestal sink, multi-coloured walls and dark hardwood flooring.
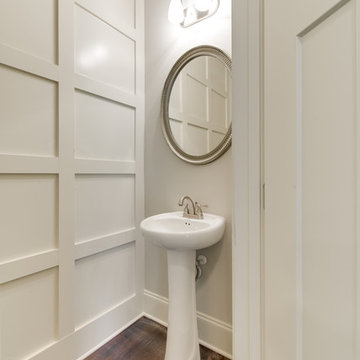
Small traditional cloakroom in Other with grey walls, dark hardwood flooring, a pedestal sink and brown floors.
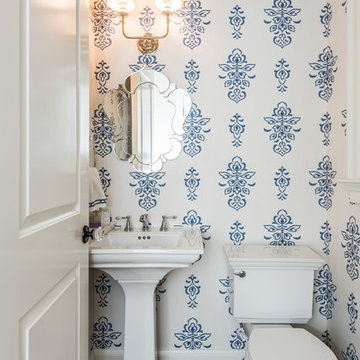
We were hired to build this house after the homeowner was having some trouble finding the right contractor. With a great team and a great relationship with the homeowner we built this gem in the Washington, DC area.
Finecraft Contractors, Inc.
Soleimani Photography
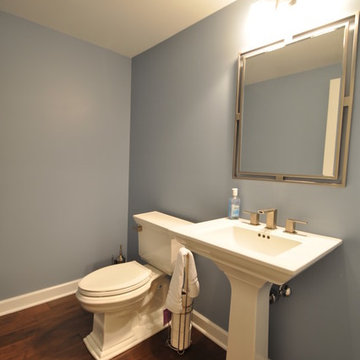
Large contemporary cloakroom in Chicago with a two-piece toilet, blue walls, dark hardwood flooring and a pedestal sink.
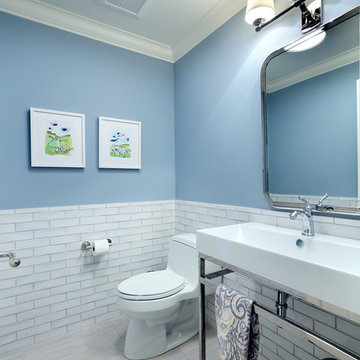
Located in the heart of a 1920’s urban neighborhood, this classically designed home went through a dramatic transformation. Several updates over the years had rendered the space dated and feeling disjointed. The main level received cosmetic updates to the kitchen, dining, formal living and family room to bring the decor out of the 90’s and into the 21st century. Space from a coat closet and laundry room was reallocated to the transformation of a storage closet into a stylish powder room. Upstairs, custom cabinetry, built-ins, along with fixture and material updates revamped the look and feel of the bedrooms and bathrooms. But the most striking alterations occurred on the home’s exterior, with the addition of a 24′ x 52′ pool complete with built-in tanning shelf, programmable LED lights and bubblers as well as an elevated spa with waterfall feature. A custom pool house was added to compliment the original architecture of the main home while adding a kitchenette, changing facilities and storage space to enhance the functionality of the pool area. The landscaping received a complete overhaul and Oaks Rialto pavers were added surrounding the pool, along with a lounge space shaded by a custom-built pergola. These renovations and additions converted this residence from well-worn to a stunning, urban oasis.
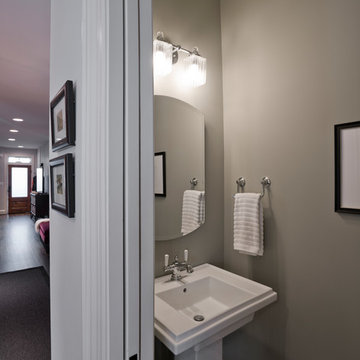
This award-winning whole house renovation of a circa 1875 single family home in the historic Capitol Hill neighborhood of Washington DC provides the client with an open and more functional layout without requiring an addition. After major structural repairs and creating one uniform floor level and ceiling height, we were able to make a truly open concept main living level, achieving the main goal of the client. The large kitchen was designed for two busy home cooks who like to entertain, complete with a built-in mud bench. The water heater and air handler are hidden inside full height cabinetry. A new gas fireplace clad with reclaimed vintage bricks graces the dining room. A new hand-built staircase harkens to the home's historic past. The laundry was relocated to the second floor vestibule. The three upstairs bathrooms were fully updated as well. Final touches include new hardwood floor and color scheme throughout the home.
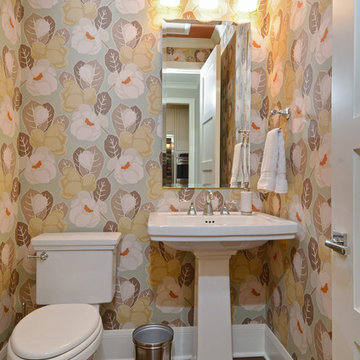
Classic cloakroom in Minneapolis with a pedestal sink, a two-piece toilet, multi-coloured walls and dark hardwood flooring.
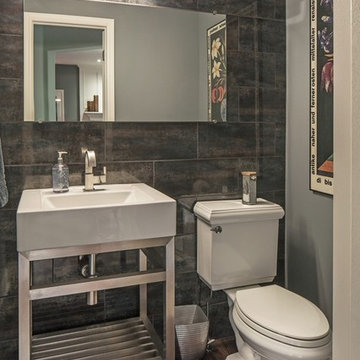
Tom Kessler Photography
Photo of a medium sized classic cloakroom in Omaha with a pedestal sink, grey walls, dark hardwood flooring, open cabinets, a two-piece toilet, brown tiles, grey tiles, porcelain tiles, solid surface worktops and brown floors.
Photo of a medium sized classic cloakroom in Omaha with a pedestal sink, grey walls, dark hardwood flooring, open cabinets, a two-piece toilet, brown tiles, grey tiles, porcelain tiles, solid surface worktops and brown floors.
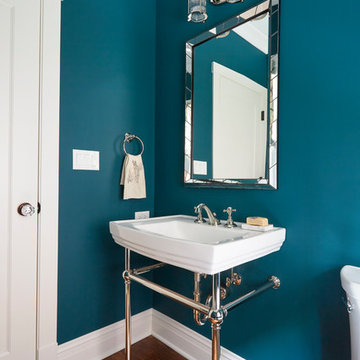
Mike Kaskel
This is an example of a small classic cloakroom in Chicago with a pedestal sink, a one-piece toilet, blue walls, dark hardwood flooring and brown floors.
This is an example of a small classic cloakroom in Chicago with a pedestal sink, a one-piece toilet, blue walls, dark hardwood flooring and brown floors.
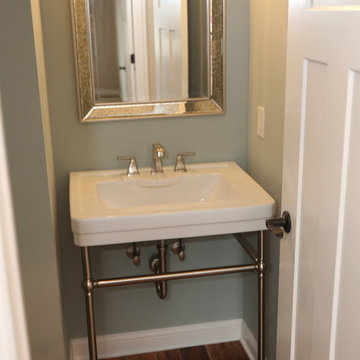
This is an example of a small traditional cloakroom in Chicago with a pedestal sink and dark hardwood flooring.
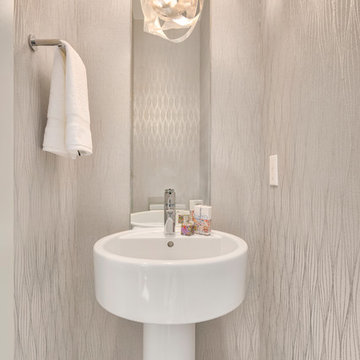
INTERIOR
---
-Two-zone heating and cooling system results in higher energy efficiency and quicker warming/cooling times
-Fiberglass and 3.5” spray foam insulation that exceeds industry standards
-Sophisticated hardwood flooring, engineered for an elevated design aesthetic, greater sustainability, and the highest green-build rating, with a 25-year warranty
-Custom cabinetry made from solid wood and plywood for sustainable, quality cabinets in the kitchen and bathroom vanities
-Fisher & Paykel DCS Professional Grade home appliances offer a chef-quality cooking experience everyday
-Designer's choice quartz countertops offer both a luxurious look and excellent durability
-Danze plumbing fixtures throughout the home provide unparalleled quality
-DXV luxury single-piece toilets with significantly higher ratings than typical builder-grade toilets
-Lighting fixtures by Matteo Lighting, a premier lighting company known for its sophisticated and contemporary designs
-All interior paint is designer grade by Benjamin Moore
-Locally sourced and produced, custom-made interior wooden doors with glass inserts
-Spa-style mater bath featuring Italian designer tile and heated flooring
-Lower level flex room plumbed and wired for a secondary kitchen - au pair quarters, expanded generational family space, entertainment floor - you decide!
-Electric car charging
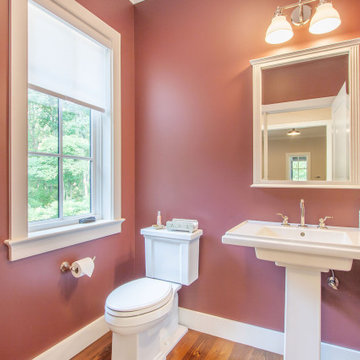
Half Bath/Powder room positioned to the left right when you enter the home.
This is an example of a rustic cloakroom in Grand Rapids with white cabinets, a one-piece toilet, red walls, dark hardwood flooring, a pedestal sink, solid surface worktops, brown floors, white worktops and a freestanding vanity unit.
This is an example of a rustic cloakroom in Grand Rapids with white cabinets, a one-piece toilet, red walls, dark hardwood flooring, a pedestal sink, solid surface worktops, brown floors, white worktops and a freestanding vanity unit.
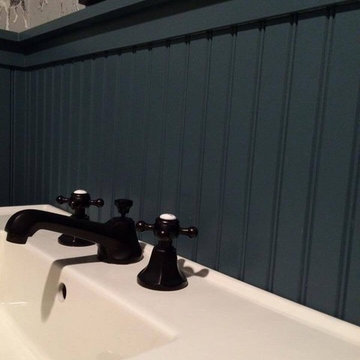
Medium sized farmhouse cloakroom in Providence with a two-piece toilet, multi-coloured walls, dark hardwood flooring, a pedestal sink and brown floors.
Cloakroom with Dark Hardwood Flooring and a Pedestal Sink Ideas and Designs
8
