Cloakroom with Dark Hardwood Flooring and Cement Flooring Ideas and Designs
Refine by:
Budget
Sort by:Popular Today
101 - 120 of 3,621 photos
Item 1 of 3
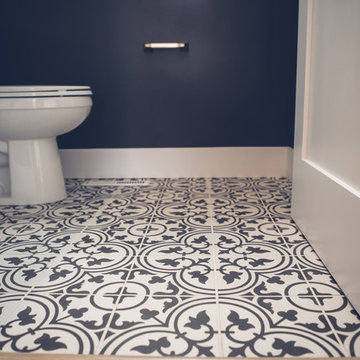
This is an example of a medium sized classic cloakroom in Other with a two-piece toilet, blue walls, cement flooring, a pedestal sink and multi-coloured floors.
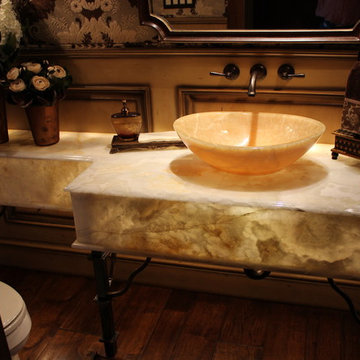
Back lit white onyx vanity top with onyx vessel sink featured in the Summit County Parade of Homes 2012.
Medium sized traditional cloakroom in Denver with a vessel sink, onyx worktops, white tiles, brown walls, dark hardwood flooring and beige worktops.
Medium sized traditional cloakroom in Denver with a vessel sink, onyx worktops, white tiles, brown walls, dark hardwood flooring and beige worktops.
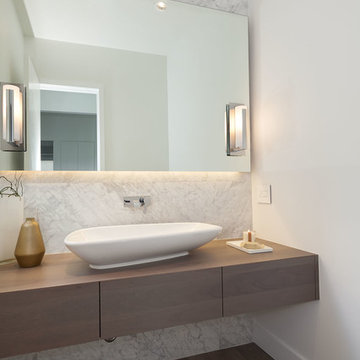
Kristen McGaughey
Photo of a medium sized contemporary cloakroom in Vancouver with a vessel sink, flat-panel cabinets, wooden worktops, white walls, dark hardwood flooring, white tiles, dark wood cabinets, marble tiles and brown worktops.
Photo of a medium sized contemporary cloakroom in Vancouver with a vessel sink, flat-panel cabinets, wooden worktops, white walls, dark hardwood flooring, white tiles, dark wood cabinets, marble tiles and brown worktops.
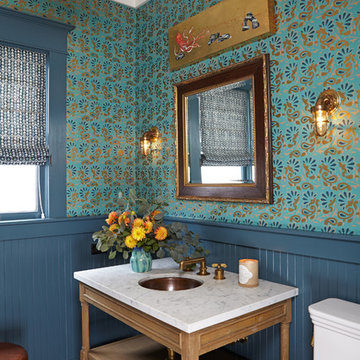
Design ideas for a traditional cloakroom in Los Angeles with a submerged sink, medium wood cabinets, multi-coloured walls and dark hardwood flooring.
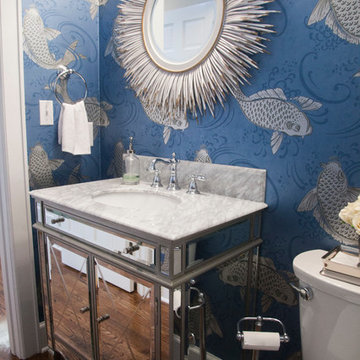
Alec Mccommon
Photo of a small victorian cloakroom in New Orleans with a submerged sink, a two-piece toilet, dark hardwood flooring, freestanding cabinets and white worktops.
Photo of a small victorian cloakroom in New Orleans with a submerged sink, a two-piece toilet, dark hardwood flooring, freestanding cabinets and white worktops.
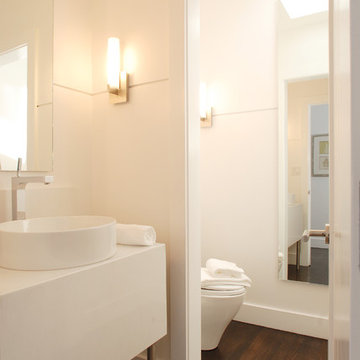
Custom Limestone counter and Stainless Steel support with above counter sink. Toilet separated into secondary space. Mirror aligning with doorway creates a doubling of space.
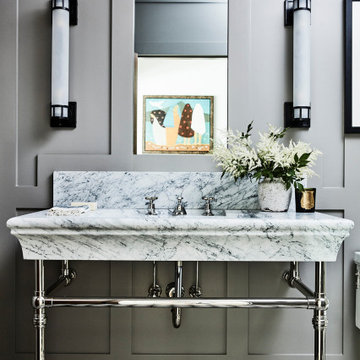
Inspiration for a small beach style cloakroom in Los Angeles with grey walls, cement flooring, a console sink, black floors, white worktops, a freestanding vanity unit and panelled walls.

We completely renovated this Haverford home between Memorial Day and Labor Day! We maintained the traditional feel of this colonial home with Early-American heart pine floors and bead board on the walls of various rooms. But we also added features of modern living. The open concept kitchen has warm blue cabinetry, an eating area with a built-in bench with storage, and an especially convenient area for pet supplies and eating! Subtle and sophisticated, the bathrooms are awash in gray and white Carrara marble. We custom made built-in shelves, storage and a closet throughout the home. Crafting the millwork on the staircase walls, post and railing was our favorite part of the project.
Rudloff Custom Builders has won Best of Houzz for Customer Service in 2014, 2015 2016, 2017, 2019, and 2020. We also were voted Best of Design in 2016, 2017, 2018, 2019 and 2020, which only 2% of professionals receive. Rudloff Custom Builders has been featured on Houzz in their Kitchen of the Week, What to Know About Using Reclaimed Wood in the Kitchen as well as included in their Bathroom WorkBook article. We are a full service, certified remodeling company that covers all of the Philadelphia suburban area. This business, like most others, developed from a friendship of young entrepreneurs who wanted to make a difference in their clients’ lives, one household at a time. This relationship between partners is much more than a friendship. Edward and Stephen Rudloff are brothers who have renovated and built custom homes together paying close attention to detail. They are carpenters by trade and understand concept and execution. Rudloff Custom Builders will provide services for you with the highest level of professionalism, quality, detail, punctuality and craftsmanship, every step of the way along our journey together.
Specializing in residential construction allows us to connect with our clients early in the design phase to ensure that every detail is captured as you imagined. One stop shopping is essentially what you will receive with Rudloff Custom Builders from design of your project to the construction of your dreams, executed by on-site project managers and skilled craftsmen. Our concept: envision our client’s ideas and make them a reality. Our mission: CREATING LIFETIME RELATIONSHIPS BUILT ON TRUST AND INTEGRITY.
Photo Credit: Jon Friedrich
Interior Design Credit: Larina Kase, of Wayne, PA

Design ideas for a traditional cloakroom in Atlanta with multi-coloured walls, dark hardwood flooring, a submerged sink, brown floors, grey worktops, a freestanding vanity unit, wainscoting and wallpapered walls.

The bathroom got a fresh, updated look by adding an accent wall of blue grass cloth wallpaper, a bright white vanity with a vessel sink and a mirror and lighting with a woven material to add texture and warmth to the space.
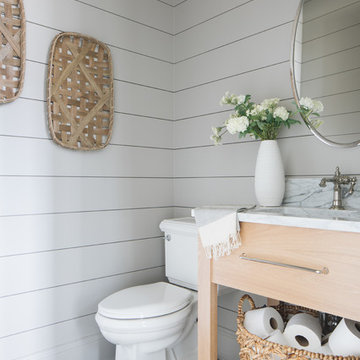
Photo of a classic cloakroom in Chicago with flat-panel cabinets, light wood cabinets, a two-piece toilet, white walls, dark hardwood flooring, a submerged sink, brown floors and grey worktops.
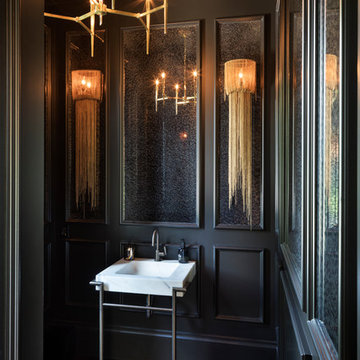
Landmark Photography
Inspiration for a mediterranean cloakroom in Minneapolis with black walls, dark hardwood flooring, a console sink and brown floors.
Inspiration for a mediterranean cloakroom in Minneapolis with black walls, dark hardwood flooring, a console sink and brown floors.
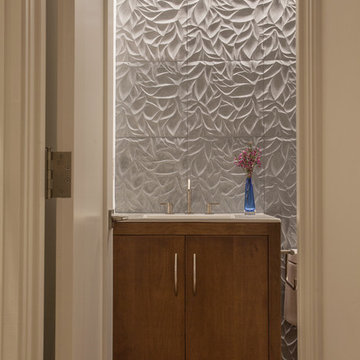
The Lake Blue Leaves tile create the backdrop for the inviting powder room which features chestnut cabinets and flooring. The channel lighting baths the tile wall to express the texture.
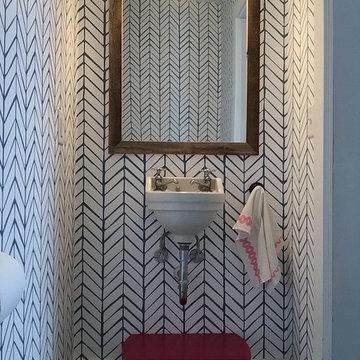
Photo of a small bohemian cloakroom in Burlington with multi-coloured walls, dark hardwood flooring and a wall-mounted sink.
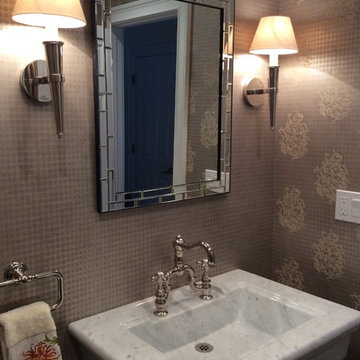
Elegance at its best.
Design ideas for a small traditional cloakroom in Bridgeport with open cabinets, beige walls, dark hardwood flooring, an integrated sink and solid surface worktops.
Design ideas for a small traditional cloakroom in Bridgeport with open cabinets, beige walls, dark hardwood flooring, an integrated sink and solid surface worktops.
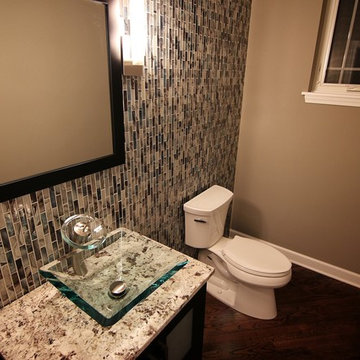
Kevin J. Rose Media (kevinjrose.com)
Inspiration for a small modern cloakroom in Chicago with flat-panel cabinets, dark wood cabinets, a two-piece toilet, multi-coloured tiles, matchstick tiles, beige walls, dark hardwood flooring, a vessel sink and granite worktops.
Inspiration for a small modern cloakroom in Chicago with flat-panel cabinets, dark wood cabinets, a two-piece toilet, multi-coloured tiles, matchstick tiles, beige walls, dark hardwood flooring, a vessel sink and granite worktops.
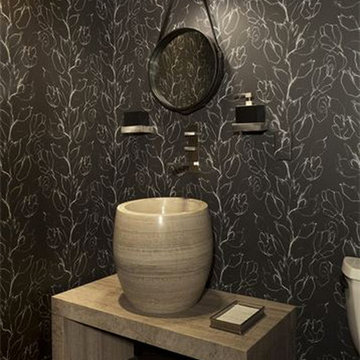
This is an example of a small contemporary cloakroom in Seattle with black walls, dark hardwood flooring, a vessel sink, brown floors and grey worktops.

Design ideas for a small traditional cloakroom in Chicago with open cabinets, white cabinets, a one-piece toilet, blue tiles, blue walls, dark hardwood flooring, a console sink, engineered stone worktops, brown floors, white worktops, a freestanding vanity unit and wallpapered walls.

This is an example of a medium sized traditional cloakroom in Chicago with medium wood cabinets, mirror tiles, green walls, dark hardwood flooring, engineered stone worktops, white worktops, a freestanding vanity unit, flat-panel cabinets, a built-in sink and brown floors.
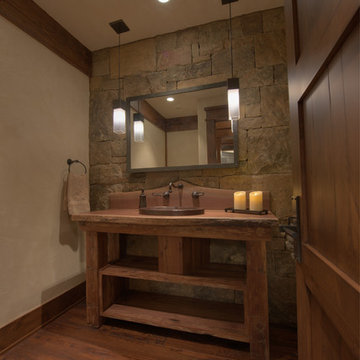
Damon Searles
Design ideas for a medium sized rustic cloakroom in Denver with open cabinets, medium wood cabinets, dark hardwood flooring, a built-in sink, wooden worktops and brown worktops.
Design ideas for a medium sized rustic cloakroom in Denver with open cabinets, medium wood cabinets, dark hardwood flooring, a built-in sink, wooden worktops and brown worktops.
Cloakroom with Dark Hardwood Flooring and Cement Flooring Ideas and Designs
6