Cloakroom with Dark Hardwood Flooring and Vinyl Flooring Ideas and Designs
Refine by:
Budget
Sort by:Popular Today
121 - 140 of 4,421 photos
Item 1 of 3
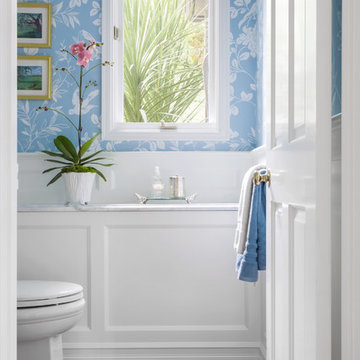
Design By Sheila Mayden Interiors, Photos by WE Studio
Design ideas for a traditional cloakroom in Seattle with blue walls, dark hardwood flooring and brown floors.
Design ideas for a traditional cloakroom in Seattle with blue walls, dark hardwood flooring and brown floors.
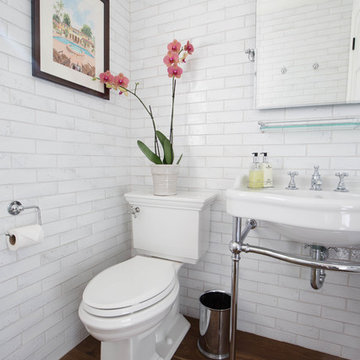
Waterworks Grove Brickworks provides a casually complex surface with it's organic and slightly rustic inherent texture.
Cabochon Surfaces & Fixtures
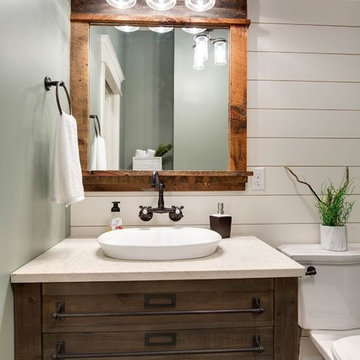
Rural cloakroom in Minneapolis with a two-piece toilet, dark hardwood flooring, a vessel sink, dark wood cabinets and engineered stone worktops.
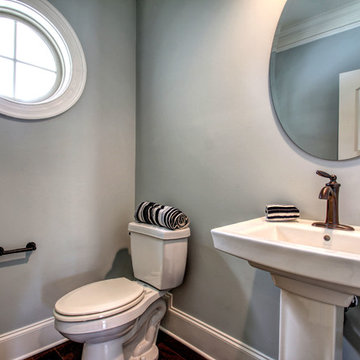
Unique Media & Design
Large nautical cloakroom in Other with a pedestal sink and dark hardwood flooring.
Large nautical cloakroom in Other with a pedestal sink and dark hardwood flooring.
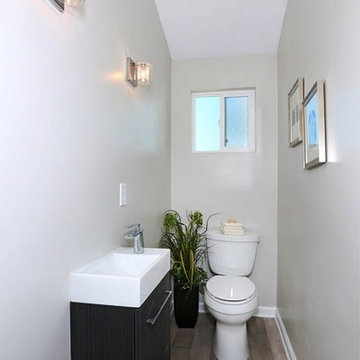
SURTERRE PROPERTIES
Inspiration for a small beach style cloakroom in Orange County with flat-panel cabinets, black cabinets, a one-piece toilet, white tiles, stone slabs, grey walls, dark hardwood flooring, a built-in sink and solid surface worktops.
Inspiration for a small beach style cloakroom in Orange County with flat-panel cabinets, black cabinets, a one-piece toilet, white tiles, stone slabs, grey walls, dark hardwood flooring, a built-in sink and solid surface worktops.
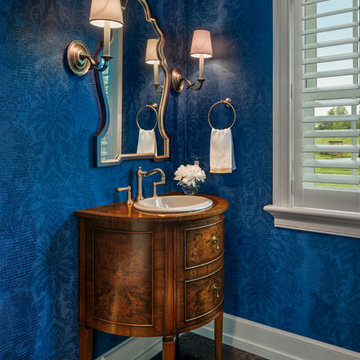
Photo: Tom Crane Photography
This is an example of a traditional cloakroom in Philadelphia with freestanding cabinets, dark wood cabinets, blue walls, dark hardwood flooring, a built-in sink, wooden worktops, brown floors and brown worktops.
This is an example of a traditional cloakroom in Philadelphia with freestanding cabinets, dark wood cabinets, blue walls, dark hardwood flooring, a built-in sink, wooden worktops, brown floors and brown worktops.
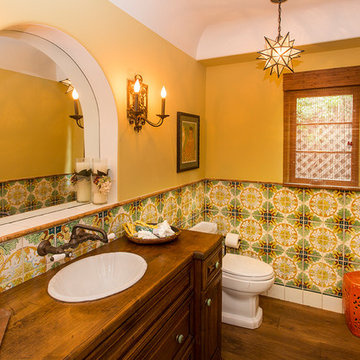
This is an example of a mediterranean cloakroom in Los Angeles with dark wood cabinets, a two-piece toilet, multi-coloured tiles, yellow walls and dark hardwood flooring.
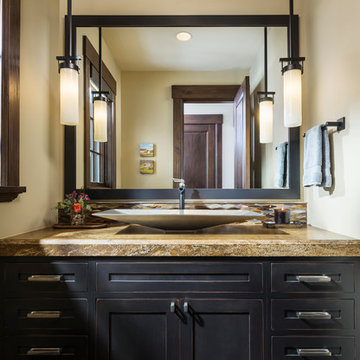
This is an example of a small rustic cloakroom in Salt Lake City with shaker cabinets, black cabinets, beige walls, dark hardwood flooring, a vessel sink, granite worktops, brown floors and brown worktops.
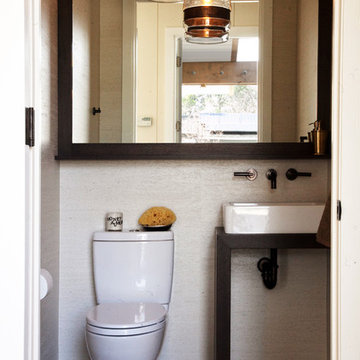
Vinyl covered walls in the powder room protects from moisture—and kid paws—and lends a beach-y, sandstone texture to the room.
Polished concrete flooring carries out to the pool deck connecting the spaces, including a cozy sitting area flanked by a board form concrete fireplace, and appointed with comfortable couches for relaxation long after dark. Poolside chaises provide multiple options for lounging and sunbathing, and expansive Nano doors poolside open the entire structure to complete the indoor/outdoor objective.

Builder: Michels Homes
Interior Design: Talla Skogmo Interior Design
Cabinetry Design: Megan at Michels Homes
Photography: Scott Amundson Photography
Photo of a medium sized nautical cloakroom in Minneapolis with recessed-panel cabinets, green cabinets, a one-piece toilet, green tiles, multi-coloured walls, dark hardwood flooring, a submerged sink, marble worktops, brown floors, white worktops, a built in vanity unit and wallpapered walls.
Photo of a medium sized nautical cloakroom in Minneapolis with recessed-panel cabinets, green cabinets, a one-piece toilet, green tiles, multi-coloured walls, dark hardwood flooring, a submerged sink, marble worktops, brown floors, white worktops, a built in vanity unit and wallpapered walls.
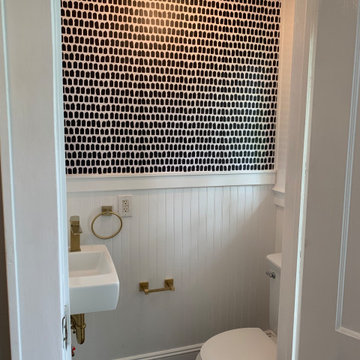
A small space with lots of style. We combined classic elements like wainscoting with modern fixtures in brushed gold and graphic wallpaper.
Small contemporary cloakroom in New York with a two-piece toilet, white walls, dark hardwood flooring, a wall-mounted sink, brown floors, a floating vanity unit and wallpapered walls.
Small contemporary cloakroom in New York with a two-piece toilet, white walls, dark hardwood flooring, a wall-mounted sink, brown floors, a floating vanity unit and wallpapered walls.
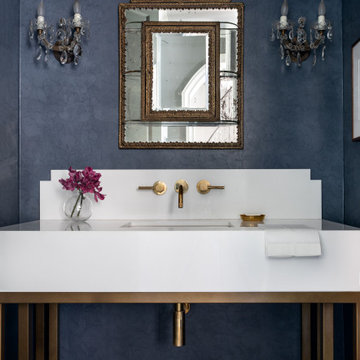
Traditional cloakroom in Houston with dark hardwood flooring, a submerged sink, marble worktops, white worktops, a freestanding vanity unit and wallpapered walls.
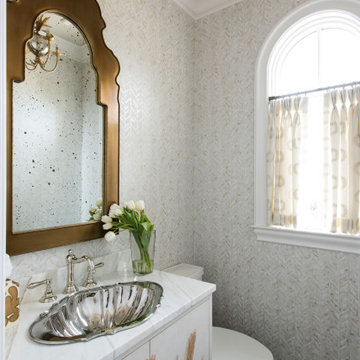
Inspiration for a medium sized cloakroom in Dallas with freestanding cabinets, white cabinets, a one-piece toilet, dark hardwood flooring, marble worktops, brown floors, white worktops, a built in vanity unit and wallpapered walls.
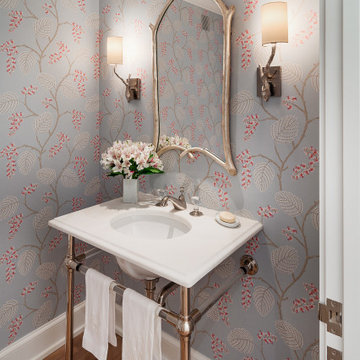
Inspiration for a classic cloakroom in Chicago with grey walls, dark hardwood flooring, a submerged sink, brown floors, white worktops and wallpapered walls.

I am glad to present a new project, Powder room design in a modern style. This project is as simple as it is not ordinary with its solution. The powder room is the most typical, small. I used wallpaper for this project, changing the visual space - increasing it. The idea was to extend the semicircular corridor by creating additional vertical backlit niches. I also used everyone's long-loved living moss to decorate the wall so that the powder room did not look like a lifeless and dull corridor. The interior lines are clean. The interior is not overflowing with accents and flowers. Everything is concise and restrained: concrete and flowers, the latest technology and wildlife, wood and metal, yin-yang.

外観は、黒いBOXの手前にと木の壁を配したような構成としています。
木製ドアを開けると広々とした玄関。
正面には坪庭、右側には大きなシュークロゼット。
リビングダイニングルームは、大開口で屋外デッキとつながっているため、実際よりも広く感じられます。
100㎡以下のコンパクトな空間ですが、廊下などの移動空間を省略することで、リビングダイニングが少しでも広くなるようプランニングしています。
屋外デッキは、高い塀で外部からの視線をカットすることでプライバシーを確保しているため、のんびりくつろぐことができます。
家の名前にもなった『COCKPIT』と呼ばれる操縦席のような部屋は、いったん入ると出たくなくなる、超コンパクト空間です。
リビングの一角に設けたスタディコーナー、コンパクトな家事動線などを工夫しました。

This is an example of a small beach style cloakroom in Chicago with open cabinets, light wood cabinets, a two-piece toilet, grey tiles, stone tiles, grey walls, dark hardwood flooring, a vessel sink, wooden worktops, brown floors, brown worktops, a floating vanity unit and wallpapered walls.

A historic home in the Homeland neighborhood of Baltimore, MD designed for a young, modern family. Traditional detailings are complemented by modern furnishings, fixtures, and color palettes.
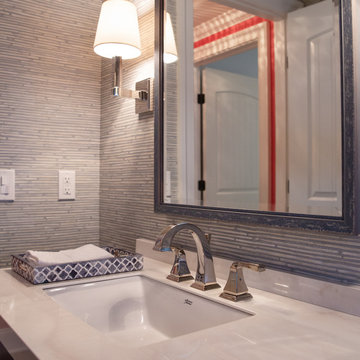
A practical but pretty powder room with Phillip Jefferies Bluestem vinyl wallpaper, Visual Comfort Square Tube Single Sconce. Another Phillip Jefferies paper, Coral Splash is reflected in the custom-sized mirror.
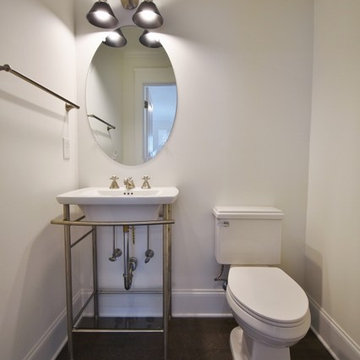
The powder bath was furnished with a stylish console sink and a combination of brushed nickel & matte black
hardware.
Photo of a small classic cloakroom in Atlanta with beige walls, dark hardwood flooring and brown floors.
Photo of a small classic cloakroom in Atlanta with beige walls, dark hardwood flooring and brown floors.
Cloakroom with Dark Hardwood Flooring and Vinyl Flooring Ideas and Designs
7