Cloakroom with Dark Hardwood Flooring Ideas and Designs
Refine by:
Budget
Sort by:Popular Today
21 - 30 of 30 photos
Item 1 of 3
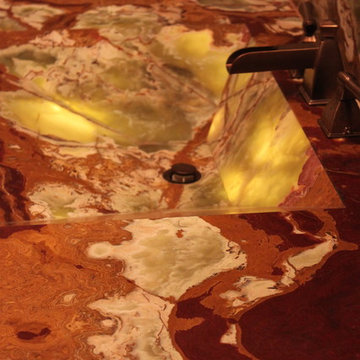
Custom designed and fabricated back-lit green onyx sink and vanity top.
Madison County's Elite Tile and Stone Design Solutions | Best of Houzz |
11317 S. Memorial Pkwy.
Huntsville, AL 35803
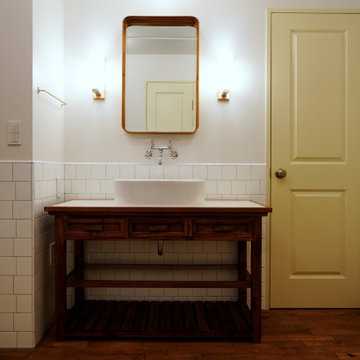
Sink on the Hallway,
Inspiration for a modern cloakroom in Tokyo with freestanding cabinets, dark wood cabinets, white tiles, porcelain tiles, white walls, dark hardwood flooring, a built-in sink, wooden worktops, brown floors and white worktops.
Inspiration for a modern cloakroom in Tokyo with freestanding cabinets, dark wood cabinets, white tiles, porcelain tiles, white walls, dark hardwood flooring, a built-in sink, wooden worktops, brown floors and white worktops.
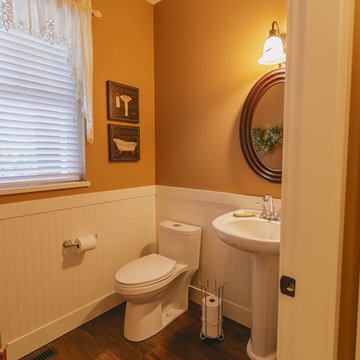
Inspiration for a small traditional cloakroom in Vancouver with a one-piece toilet, brown walls, dark hardwood flooring and a pedestal sink.
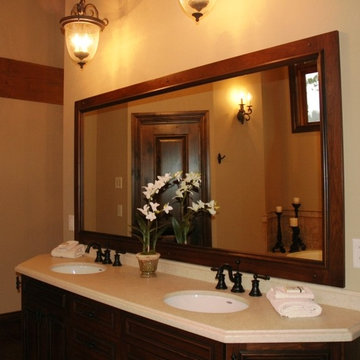
A private home in Kamloops, BC, Canada. Counters by Patra Stone Works Ltd. Cabinets by Excel Industries.
Large classic cloakroom in Vancouver with a submerged sink, dark wood cabinets, engineered stone worktops, beige walls and dark hardwood flooring.
Large classic cloakroom in Vancouver with a submerged sink, dark wood cabinets, engineered stone worktops, beige walls and dark hardwood flooring.
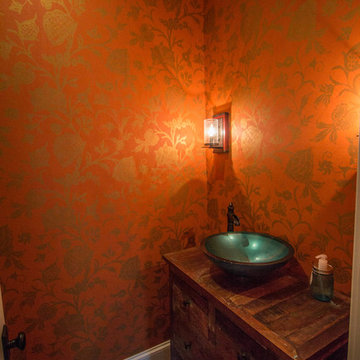
American black walnut tongue and groove flooring with various widths of 5", 6", and 7" and lengths from 3'-10' in powder bathroom with vessel sink atop free standing wooden vanity. Contrasting orange and gold wallpaper with Westhighland White (SW#7566) trim with a semi-gloss finish, and Fredrick Ramond iron sconce lighting on the walls.
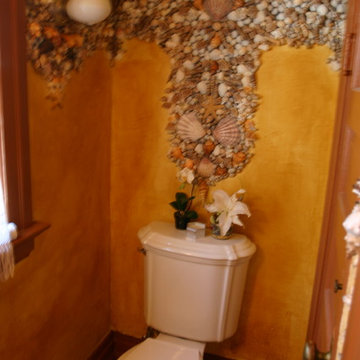
Charming powder room with loads of personality.
Medium sized eclectic cloakroom in Hawaii with raised-panel cabinets, white cabinets, a one-piece toilet, white tiles, metro tiles, beige walls, dark hardwood flooring, a built-in sink and solid surface worktops.
Medium sized eclectic cloakroom in Hawaii with raised-panel cabinets, white cabinets, a one-piece toilet, white tiles, metro tiles, beige walls, dark hardwood flooring, a built-in sink and solid surface worktops.
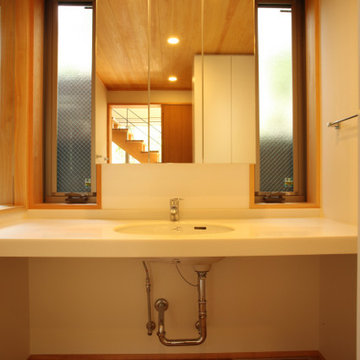
洗面脱衣室です。洗面カウンター下はオープンになっていて、イスに座りながら使えることもできます。三面鏡の裏は、壁の厚み分を利用した収納棚になっています。
Design ideas for a medium sized modern cloakroom in Other with open cabinets, white cabinets, white tiles, white walls, dark hardwood flooring, a submerged sink, solid surface worktops, brown floors, white worktops, a freestanding vanity unit, a wallpapered ceiling and wallpapered walls.
Design ideas for a medium sized modern cloakroom in Other with open cabinets, white cabinets, white tiles, white walls, dark hardwood flooring, a submerged sink, solid surface worktops, brown floors, white worktops, a freestanding vanity unit, a wallpapered ceiling and wallpapered walls.
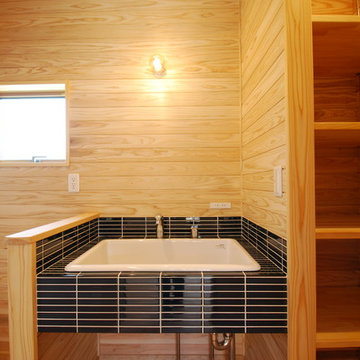
脱衣室の洗面は濃い青のタイル仕上げ
収納部をオープンにすることで生活スタイルに
合わせて自由に使える。
Scandi cloakroom in Other with brown walls, dark hardwood flooring, a submerged sink, tiled worktops and blue worktops.
Scandi cloakroom in Other with brown walls, dark hardwood flooring, a submerged sink, tiled worktops and blue worktops.
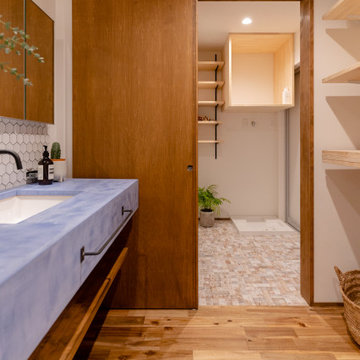
This is an example of a medium sized modern cloakroom in Osaka with blue cabinets, white tiles, white walls, dark hardwood flooring, a submerged sink, concrete worktops, brown floors, blue worktops, a built in vanity unit, a wallpapered ceiling and wallpapered walls.
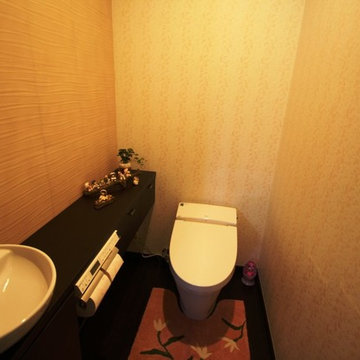
This is an example of a modern cloakroom in Other with beaded cabinets, dark wood cabinets, a one-piece toilet, white walls, dark hardwood flooring and a vessel sink.
Cloakroom with Dark Hardwood Flooring Ideas and Designs
2