Cloakroom with Dark Wood Cabinets and a Wall-Mounted Sink Ideas and Designs
Refine by:
Budget
Sort by:Popular Today
21 - 40 of 87 photos
Item 1 of 3
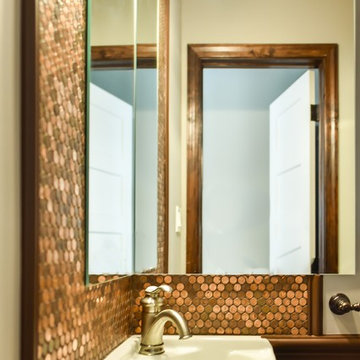
We managed to fit in a small powder room on the first floor. It's entrance is located in a small hallway formed by the powder room and also leading to the basement door.
While small, it's quite elegant with penny tile creating a centerpiece. The only size sink we could fit was a tiny corner sink -- but it's more than adequate.
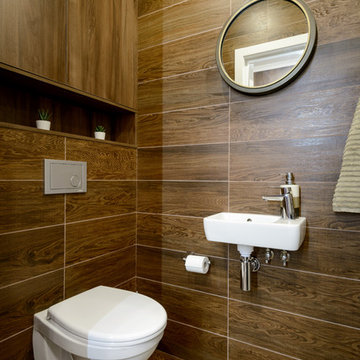
Medium sized contemporary cloakroom in Novosibirsk with flat-panel cabinets, dark wood cabinets, a wall mounted toilet, brown tiles, porcelain tiles, brown walls, porcelain flooring, a wall-mounted sink and brown floors.
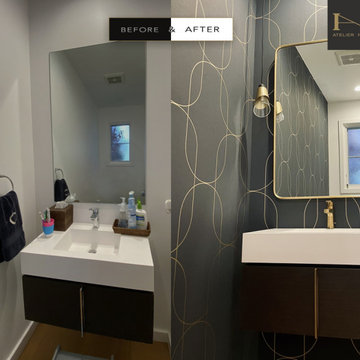
Design ideas for a small contemporary cloakroom in San Francisco with flat-panel cabinets, dark wood cabinets, grey walls, a wall-mounted sink, engineered stone worktops, white worktops and a floating vanity unit.
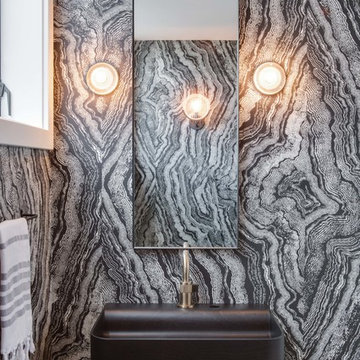
Chad Mellon
Small contemporary cloakroom in Los Angeles with flat-panel cabinets, dark wood cabinets, wooden worktops, brown worktops, black walls and a wall-mounted sink.
Small contemporary cloakroom in Los Angeles with flat-panel cabinets, dark wood cabinets, wooden worktops, brown worktops, black walls and a wall-mounted sink.

A spacious cloakroom has been updated with organic hues, complimentary metro tiling, a slim-lined bespoke cabinet and sink. Organic shaped accessories to complete the scheme.

Full gut renovation and facade restoration of an historic 1850s wood-frame townhouse. The current owners found the building as a decaying, vacant SRO (single room occupancy) dwelling with approximately 9 rooming units. The building has been converted to a two-family house with an owner’s triplex over a garden-level rental.
Due to the fact that the very little of the existing structure was serviceable and the change of occupancy necessitated major layout changes, nC2 was able to propose an especially creative and unconventional design for the triplex. This design centers around a continuous 2-run stair which connects the main living space on the parlor level to a family room on the second floor and, finally, to a studio space on the third, thus linking all of the public and semi-public spaces with a single architectural element. This scheme is further enhanced through the use of a wood-slat screen wall which functions as a guardrail for the stair as well as a light-filtering element tying all of the floors together, as well its culmination in a 5’ x 25’ skylight.
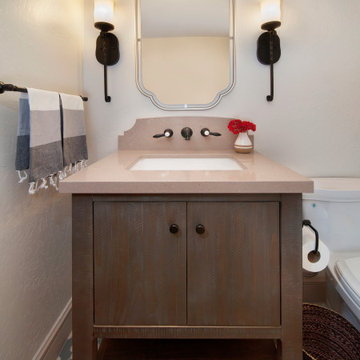
Powder Room Remodel
Design ideas for a small mediterranean cloakroom in Orange County with flat-panel cabinets, dark wood cabinets, a one-piece toilet, white walls, ceramic flooring, a wall-mounted sink, engineered stone worktops, multi-coloured floors, brown worktops and a freestanding vanity unit.
Design ideas for a small mediterranean cloakroom in Orange County with flat-panel cabinets, dark wood cabinets, a one-piece toilet, white walls, ceramic flooring, a wall-mounted sink, engineered stone worktops, multi-coloured floors, brown worktops and a freestanding vanity unit.
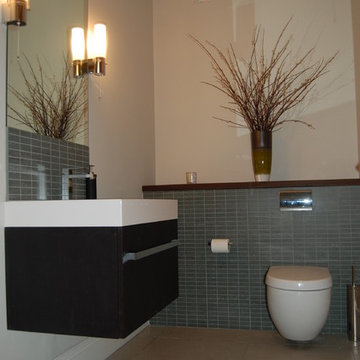
This is an example of a medium sized contemporary cloakroom in London with a wall-mounted sink, freestanding cabinets, dark wood cabinets, engineered stone worktops, a wall mounted toilet, grey tiles, ceramic tiles and grey walls.
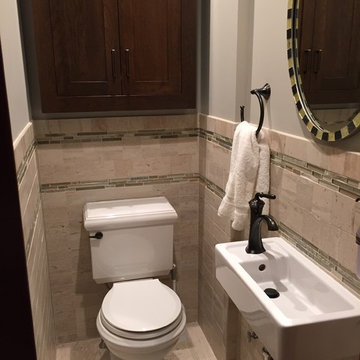
Small traditional cloakroom in New York with shaker cabinets, dark wood cabinets, a two-piece toilet, beige tiles, ceramic flooring and a wall-mounted sink.
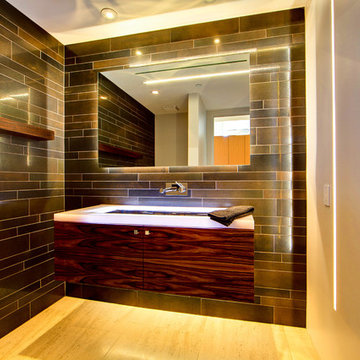
Photography by Illya
Photo of a medium sized contemporary cloakroom in Phoenix with flat-panel cabinets, dark wood cabinets, a one-piece toilet, grey tiles, ceramic tiles, grey walls, porcelain flooring, a wall-mounted sink, engineered stone worktops, beige floors and white worktops.
Photo of a medium sized contemporary cloakroom in Phoenix with flat-panel cabinets, dark wood cabinets, a one-piece toilet, grey tiles, ceramic tiles, grey walls, porcelain flooring, a wall-mounted sink, engineered stone worktops, beige floors and white worktops.
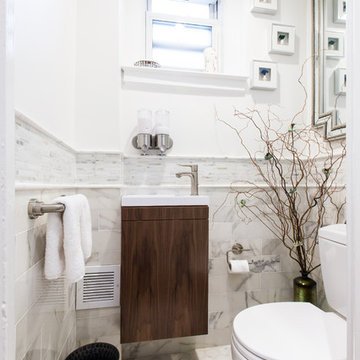
Photo of a small contemporary cloakroom in New York with raised-panel cabinets, dark wood cabinets, a two-piece toilet, white tiles, marble tiles, white walls, marble flooring, a wall-mounted sink and white floors.
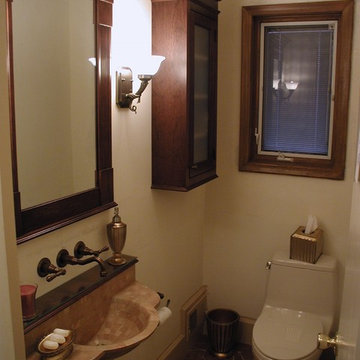
Small wall-mount sink with custom cabinetry
Classic cloakroom in Detroit with a wall-mounted sink, raised-panel cabinets, dark wood cabinets and a one-piece toilet.
Classic cloakroom in Detroit with a wall-mounted sink, raised-panel cabinets, dark wood cabinets and a one-piece toilet.
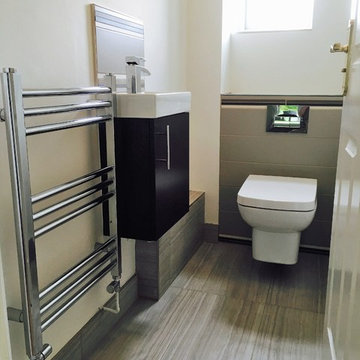
Photo of a small modern cloakroom in Other with flat-panel cabinets, dark wood cabinets, a wall mounted toilet, beige tiles, ceramic tiles, white walls, ceramic flooring and a wall-mounted sink.
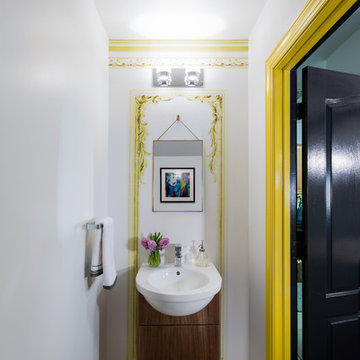
Ryan Begley Photography LLC
Photo of a small modern cloakroom in Orlando with flat-panel cabinets, dark wood cabinets, grey walls, porcelain flooring, a wall-mounted sink and grey floors.
Photo of a small modern cloakroom in Orlando with flat-panel cabinets, dark wood cabinets, grey walls, porcelain flooring, a wall-mounted sink and grey floors.
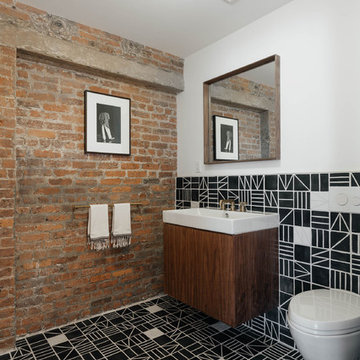
The powder room is lined with a geometric tile that contrasts with the custom walnut vanity and mirror. Brass accents throughout the room complete the space. Photo by Nick Glimenakis.
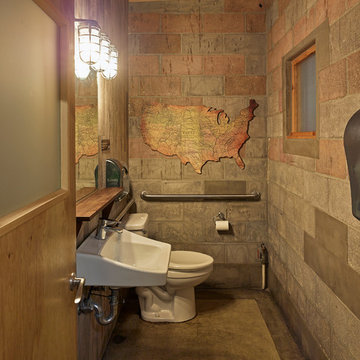
Ken Gutmaker
Urban cloakroom in Sacramento with grey walls, concrete flooring, open cabinets, dark wood cabinets, a two-piece toilet, slate tiles, a wall-mounted sink, wooden worktops and grey floors.
Urban cloakroom in Sacramento with grey walls, concrete flooring, open cabinets, dark wood cabinets, a two-piece toilet, slate tiles, a wall-mounted sink, wooden worktops and grey floors.
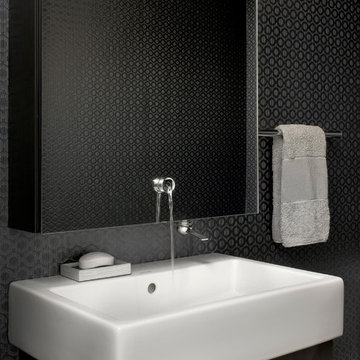
Tony Soluri
This is an example of a small modern cloakroom in Chicago with a wall-mounted sink, flat-panel cabinets, dark wood cabinets and black walls.
This is an example of a small modern cloakroom in Chicago with a wall-mounted sink, flat-panel cabinets, dark wood cabinets and black walls.
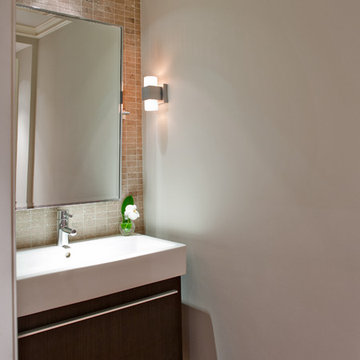
Wiff Harmer
Medium sized classic cloakroom in Nashville with a wall-mounted sink, flat-panel cabinets, dark wood cabinets, a one-piece toilet, beige tiles, stone tiles, grey walls and medium hardwood flooring.
Medium sized classic cloakroom in Nashville with a wall-mounted sink, flat-panel cabinets, dark wood cabinets, a one-piece toilet, beige tiles, stone tiles, grey walls and medium hardwood flooring.
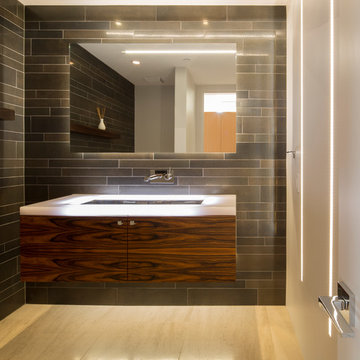
Winquist Photagraphy
Inspiration for a medium sized contemporary cloakroom in Phoenix with flat-panel cabinets, dark wood cabinets, a one-piece toilet, grey tiles, ceramic tiles, grey walls, porcelain flooring, a wall-mounted sink, engineered stone worktops, beige floors and white worktops.
Inspiration for a medium sized contemporary cloakroom in Phoenix with flat-panel cabinets, dark wood cabinets, a one-piece toilet, grey tiles, ceramic tiles, grey walls, porcelain flooring, a wall-mounted sink, engineered stone worktops, beige floors and white worktops.
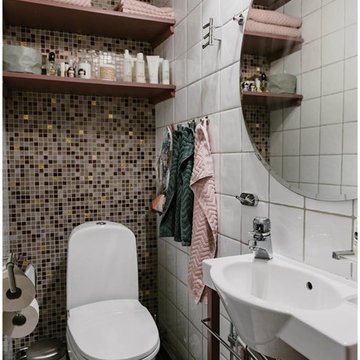
Nadja Endler
Small scandinavian cloakroom in Stockholm with open cabinets, a one-piece toilet, mosaic tiles, a wall-mounted sink, black floors, dark wood cabinets, multi-coloured tiles and white tiles.
Small scandinavian cloakroom in Stockholm with open cabinets, a one-piece toilet, mosaic tiles, a wall-mounted sink, black floors, dark wood cabinets, multi-coloured tiles and white tiles.
Cloakroom with Dark Wood Cabinets and a Wall-Mounted Sink Ideas and Designs
2